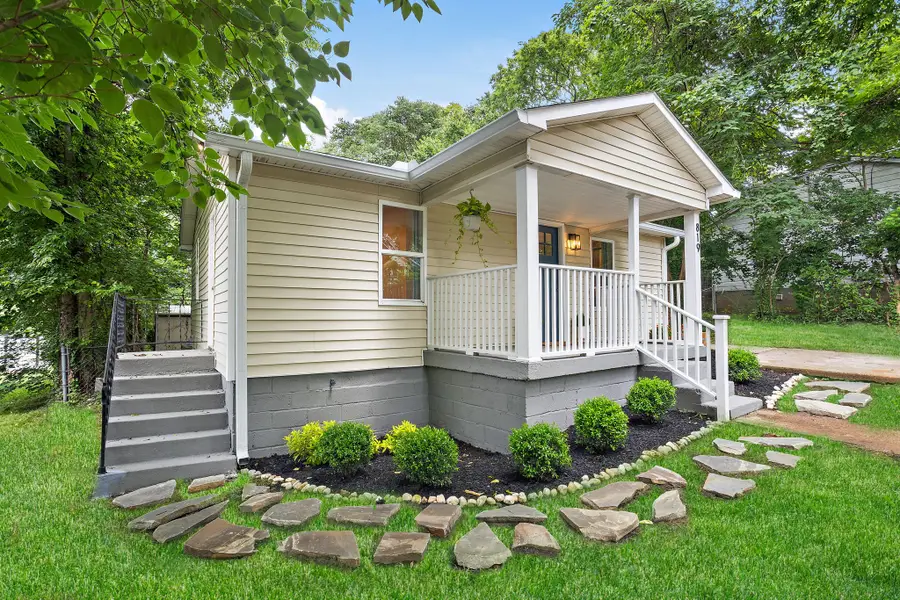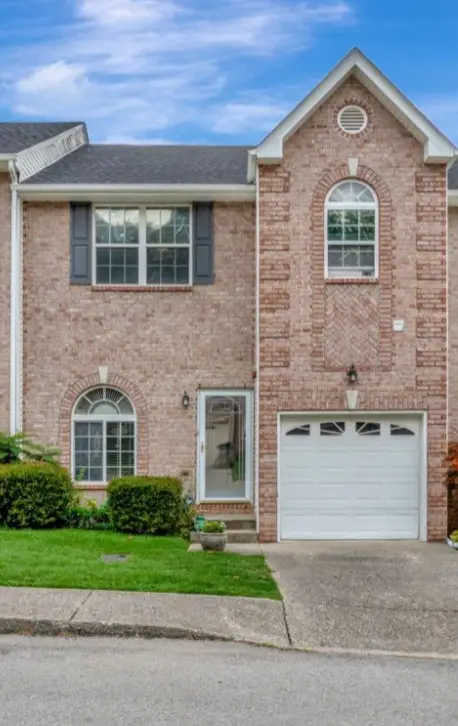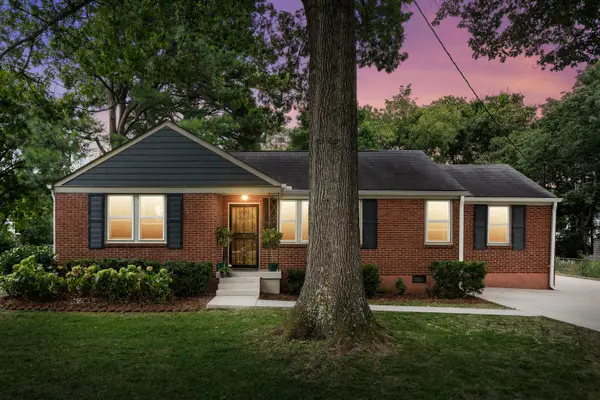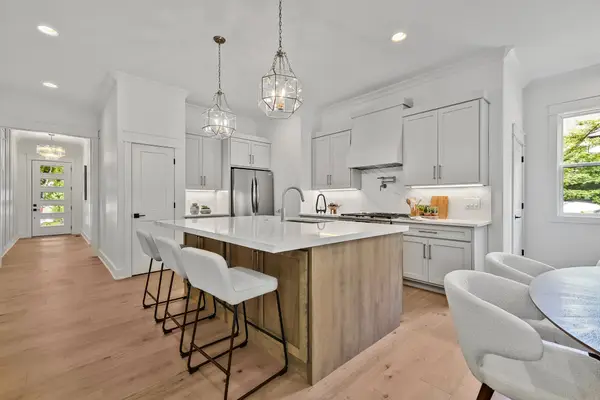819 W Greenwood Ave, Nashville, TN 37206
Local realty services provided by:Reliant Realty ERA Powered



819 W Greenwood Ave,Nashville, TN 37206
$419,990
- 3 Beds
- 1 Baths
- 954 sq. ft.
- Single family
- Active
Listed by:kori kintsch
Office:parks compass
MLS#:2957606
Source:NASHVILLE
Price summary
- Price:$419,990
- Price per sq. ft.:$440.24
About this home
Take advantage of a $5,000 seller credit at closing! Apply it toward lowering your interest rate or covering closing costs... the choice is yours!
Welcome to this beautifully remodeled East Nashville charmer where thoughtful updates meet timeless style! This 2 bedroom, 1 bath home with a versatile den has been lovingly updated from top to bottom... from brand new HVAC and electrical panels to fresh drywall, moldings and more. The brand new kitchen is a dream, featuring stainless steel LG appliances, farmhouse sink, quartz countertops, gorgeous designer finishes, and a convenient laundry closet ready for your full-size stackable washer & dryer. In the bathroom, you’ll find new tile, a stylish new vanity, and updated fixtures. Vinyl plank and limestone floors carry a fresh and cohesive feel throughout, while fresh paint, new lighting, new window treatments, and new added closet space make this home completely move-in ready. The den, accented with charming barn doors, offers flexible potential as a dining room, home office, or cozy third bedroom. Out back, you’ll find a spacious grassy yard perfect for play or relaxation, plus a handy storage shed and a rear gate that opens right onto the walking path to Highland Yards! You can even add an ADU! This lovely home is nestled in the desirable Paradise Walking District and just a few minutes drive to Downtown Nashville, and BNA... this East Nashville gem blends comfort, character, and convenience in one darling package!
Contact an agent
Home facts
- Year built:1940
- Listing Id #:2957606
- Added:22 day(s) ago
- Updated:August 16, 2025 at 11:45 PM
Rooms and interior
- Bedrooms:3
- Total bathrooms:1
- Full bathrooms:1
- Living area:954 sq. ft.
Heating and cooling
- Cooling:Ceiling Fan(s), Central Air, Electric
- Heating:Central, Electric
Structure and exterior
- Roof:Shingle
- Year built:1940
- Building area:954 sq. ft.
- Lot area:0.16 Acres
Schools
- High school:Maplewood Comp High School
- Middle school:Jere Baxter Middle
- Elementary school:Hattie Cotton Elementary
Utilities
- Water:Public, Water Available
- Sewer:Public Sewer
Finances and disclosures
- Price:$419,990
- Price per sq. ft.:$440.24
- Tax amount:$1,808
New listings near 819 W Greenwood Ave
- New
 $925,000Active3 beds 3 baths2,380 sq. ft.
$925,000Active3 beds 3 baths2,380 sq. ft.531B Moore Ave, Nashville, TN 37203
MLS# 2975319Listed by: REALTY ONE GROUP MUSIC CITY - New
 $809,900Active1 beds 1 baths842 sq. ft.
$809,900Active1 beds 1 baths842 sq. ft.515 Church St #3910, Nashville, TN 37219
MLS# 2975334Listed by: EXIT REAL ESTATE SOLUTIONS  $525,000Active1 beds 1 baths574 sq. ft.
$525,000Active1 beds 1 baths574 sq. ft.602 President Ronald Reagan Way, Nashville, TN 37204
MLS# 2939008Listed by: EXP REALTY- New
 $749,000Active1 beds 1 baths762 sq. ft.
$749,000Active1 beds 1 baths762 sq. ft.635 7th Ave S #503, Nashville, TN 37203
MLS# 2970368Listed by: KELLER WILLIAMS REALTY - Open Sun, 2 to 4pmNew
 $599,999Active3 beds 2 baths1,188 sq. ft.
$599,999Active3 beds 2 baths1,188 sq. ft.5622 Meadowcrest Ln, Nashville, TN 37209
MLS# 2972367Listed by: COMPASS RE - New
 $450,000Active4 beds 2 baths1,503 sq. ft.
$450,000Active4 beds 2 baths1,503 sq. ft.2320 Dennywood Dr, Nashville, TN 37214
MLS# 2972513Listed by: CRYE-LEIKE, INC., REALTORS - New
 $375,000Active3 beds 3 baths1,650 sq. ft.
$375,000Active3 beds 3 baths1,650 sq. ft.804 Spence Enclave Ln, Nashville, TN 37210
MLS# 2973531Listed by: BENCHMARK REALTY, LLC - Open Sat, 2 to 4pmNew
 $625,000Active3 beds 2 baths2,053 sq. ft.
$625,000Active3 beds 2 baths2,053 sq. ft.251 Fairway Dr, Nashville, TN 37214
MLS# 2973546Listed by: CRYE-LEIKE, INC., REALTORS - Open Sun, 2 to 4pmNew
 $399,900Active3 beds 2 baths1,212 sq. ft.
$399,900Active3 beds 2 baths1,212 sq. ft.3228 Cloverwood Dr, Nashville, TN 37214
MLS# 2973600Listed by: BLACKWELL REALTY - New
 $1,195,000Active4 beds 5 baths3,527 sq. ft.
$1,195,000Active4 beds 5 baths3,527 sq. ft.615 N 9th St, Nashville, TN 37206
MLS# 2973891Listed by: COMPASS RE
