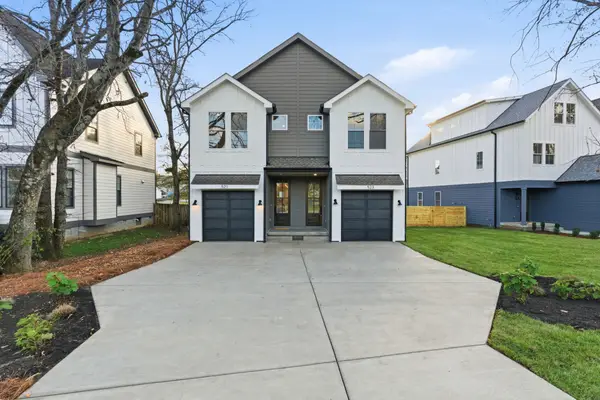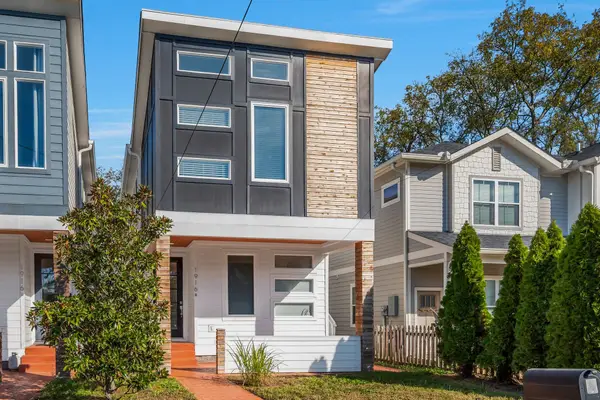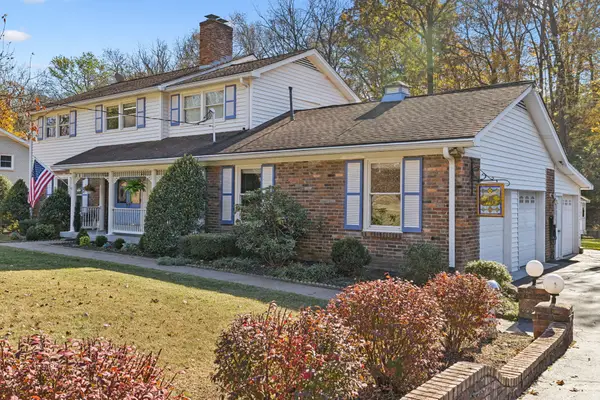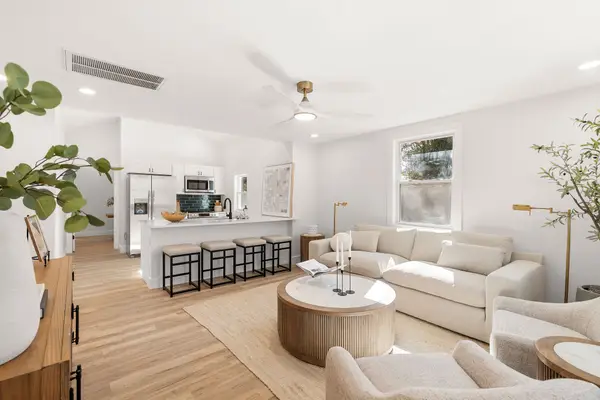8454 Lewis Road, Nashville, TN 37221
Local realty services provided by:Reliant Realty ERA Powered
8454 Lewis Road,Nashville, TN 37221
$5,350,000
- 4 Beds
- 5 Baths
- 7,204 sq. ft.
- Single family
- Active
Listed by: richard b french, timothy king
Office: french king fine properties
MLS#:2914176
Source:NASHVILLE
Price summary
- Price:$5,350,000
- Price per sq. ft.:$742.64
About this home
Totally private and secluded custom home placed on an elevated, breezy, wooded ridge top above the Natchez Trace Parkway. Minutes from groceries, restaurants, conveniences and the beloved Loveless Café. This property offers one of the highest elevations in Davidson County. Stone columns and custom iron gates mark the entrance, creating security and a sense of seclusion.
Designed in collaboration with architect Ron Farris and builder Mark Poe, the main residence was completed in 2020. The result is a solid, thoughtfully crafted home that’s as romantically compelling as it is well curated. One standout feature is the expansive 1,800 sq ft (partially covered) wraparound porch, creating seamless indoor and outdoor living. Entire top floor is open entertainment space.
Inside, you'll find spacious rooms filled with natural light, thanks to oversized Sierra Pacific windows and glass doors. The four-story (elevator ready) home offers 7,204 square feet of heated and cooled living space, featuring four and a half baths. Back to back masonry fireplaces in family room and covered deck.
Finishes include hickory hardwood floors, custom cabinetry, and quartzite countertops throughout. Beyond aesthetics, the home is equipped with top-tier systems: geothermal HVAC (allows low utility bills), heat-activated and zoned fire and security systems with cameras, a concrete-encased safe room, propane generator, foam insulation, irrigation system, hot water recirculating pump, and even lightning rod grounding protection.
Enjoy a private hot tub off the main-level primary suite, panoramic wooded views with complete privacy. A separate caretaker or rental home is also included on the property. Oversized three-car garage.
Contact an agent
Home facts
- Year built:2020
- Listing ID #:2914176
- Added:155 day(s) ago
- Updated:November 18, 2025 at 03:35 PM
Rooms and interior
- Bedrooms:4
- Total bathrooms:5
- Full bathrooms:4
- Half bathrooms:1
- Living area:7,204 sq. ft.
Heating and cooling
- Cooling:Ceiling Fan(s), Electric, Geothermal
- Heating:Geothermal
Structure and exterior
- Roof:Metal
- Year built:2020
- Building area:7,204 sq. ft.
- Lot area:21.36 Acres
Schools
- High school:James Lawson High School
- Middle school:Bellevue Middle
- Elementary school:Harpeth Valley Elementary
Utilities
- Water:Public, Water Available
- Sewer:Septic Tank
Finances and disclosures
- Price:$5,350,000
- Price per sq. ft.:$742.64
- Tax amount:$10,819
New listings near 8454 Lewis Road
- New
 $1,239,999Active4 beds 4 baths2,212 sq. ft.
$1,239,999Active4 beds 4 baths2,212 sq. ft.1003 11th Ave S, Nashville, TN 37203
MLS# 3047268Listed by: GREEN LIST REALTY, LLC - New
 $625,000Active3 beds 3 baths2,197 sq. ft.
$625,000Active3 beds 3 baths2,197 sq. ft.521 Croley Dr, Nashville, TN 37209
MLS# 3045072Listed by: ONWARD REAL ESTATE - New
 $445,000Active3 beds 3 baths1,979 sq. ft.
$445,000Active3 beds 3 baths1,979 sq. ft.1613 Celebration Way, Nashville, TN 37211
MLS# 3047259Listed by: COMPASS - New
 $3,899,000Active5 beds 7 baths6,291 sq. ft.
$3,899,000Active5 beds 7 baths6,291 sq. ft.1019 Davidson Rd, Nashville, TN 37205
MLS# 2976679Listed by: SYNERGY REALTY NETWORK, LLC - New
 $639,900Active4 beds 4 baths2,296 sq. ft.
$639,900Active4 beds 4 baths2,296 sq. ft.1916 15th Ave N, Nashville, TN 37208
MLS# 3046098Listed by: WILSON GROUP REAL ESTATE - Open Sun, 2 to 4pmNew
 $685,000Active5 beds 3 baths3,401 sq. ft.
$685,000Active5 beds 3 baths3,401 sq. ft.2745 Windemere Dr, Nashville, TN 37214
MLS# 3046513Listed by: KELLER WILLIAMS REALTY MT. JULIET - New
 $389,900Active3 beds 2 baths1,700 sq. ft.
$389,900Active3 beds 2 baths1,700 sq. ft.3107 Larkspur Dr, Nashville, TN 37207
MLS# 3046686Listed by: PINNACLE POINT PROPERTIES & DEVELOPMENT - New
 $319,000Active2 beds 1 baths918 sq. ft.
$319,000Active2 beds 1 baths918 sq. ft.3308 Long Blvd #B1, Nashville, TN 37203
MLS# 3046917Listed by: COMPASS RE - New
 $349,900Active3 beds 2 baths1,300 sq. ft.
$349,900Active3 beds 2 baths1,300 sq. ft.4016 Meadow Rd, Nashville, TN 37218
MLS# 3047211Listed by: WILDWOOD MANAGEMENT, LLC - New
 $2,650,000Active4 beds 6 baths4,003 sq. ft.
$2,650,000Active4 beds 6 baths4,003 sq. ft.6002 Hickory Valley Rd, Nashville, TN 37205
MLS# 3047249Listed by: FRIDRICH & CLARK REALTY
