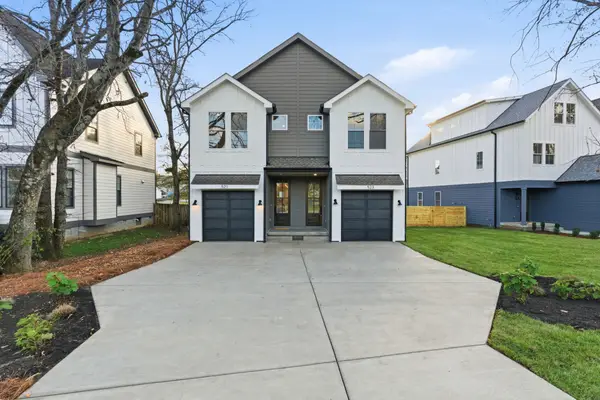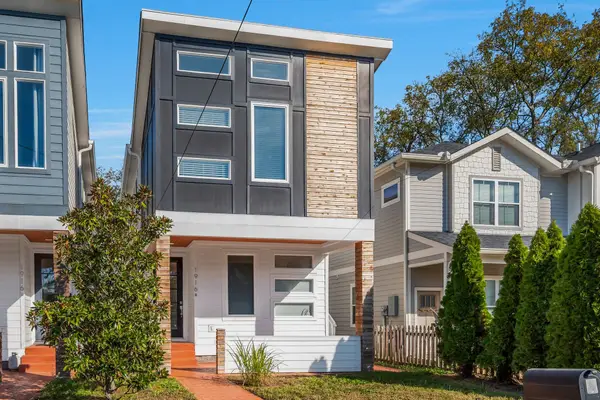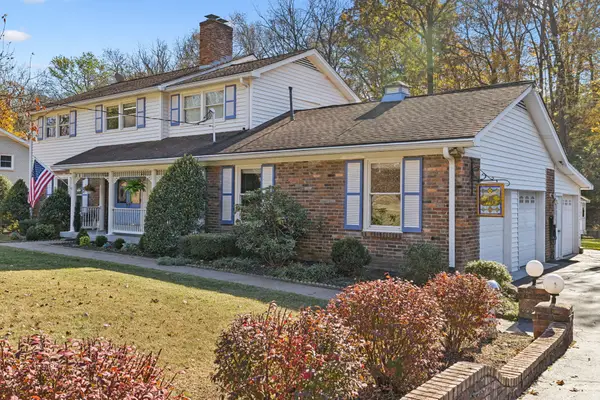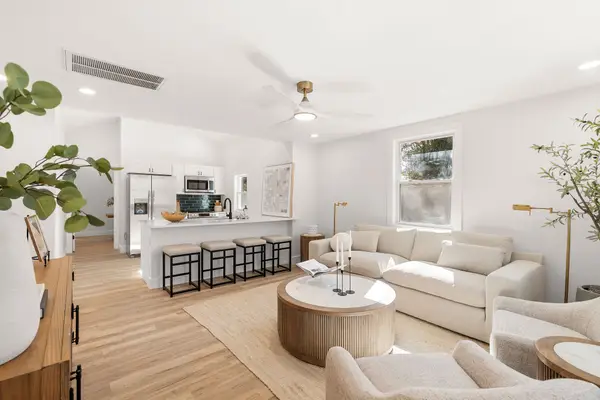95 Glenrose Ave, Nashville, TN 37210
Local realty services provided by:Reliant Realty ERA Powered
95 Glenrose Ave,Nashville, TN 37210
$750,000
- - Beds
- - Baths
- 6,500 sq. ft.
- Multi-family
- Active
Listed by: michael matthews
Office: benchmark realty, llc.
MLS#:2816794
Source:NASHVILLE
Price summary
- Price:$750,000
- Price per sq. ft.:$115.38
About this home
TO BE BUILT --- OPPORTUNITY ZONE! Developers/Investors – Unlock incredible long-term potential with this Woodbine gem. 95 Glenrose is a 0.73-acre urban infill site, fully approved for 16 units of multi-family residential. Located in a designated Opportunity Zone, this site is positioned for immediate action and sustained growth—offering development-ready approvals and long-term tax advantages, including potential capital gains exclusion after a 10-year hold. An SP amendment to add ground-floor commercial retail is well within reach, supported by T4 MU policy alignment and Councilmember backing. The space can be delivered as a shell with stub-outs for plumbing, electrical, and HVAC—a simple addition that strengthens the long-term value of the asset. Designed for two 8-plex buildings, each with rooftop common areas and designated street-level parking. Planned unit mix includes (4) 1bd/1ba and (4) 2bd/1ba per building. Units are an average of 800 SF, tailored to meet the growing need for efficient, well-located living options. With Nashville’s influx of corporate talent, demand for this product type is rising—ensuring strong and consistent occupancy. Location, Location, Location: Just 2 miles from Geodis Park… the growth in this area is undeniable. Close to the Nashville Soccer Club, commercial developments in WeHo, and within walking distance to Red Bicycle, Tempo, and Game Terminal. Minutes from downtown Nashville, Vanderbilt, Belmont, and with easy interstate access. Close to work, close to play, and everywhere in between—this location is prime for investment. Everything’s in place. All that’s missing is you.
Contact an agent
Home facts
- Year built:2026
- Listing ID #:2816794
- Added:220 day(s) ago
- Updated:November 18, 2025 at 03:18 PM
Rooms and interior
- Living area:6,500 sq. ft.
Heating and cooling
- Cooling:Central Air
- Heating:Central
Structure and exterior
- Year built:2026
- Building area:6,500 sq. ft.
Schools
- High school:Glencliff High School
- Middle school:Cameron College Preparatory
- Elementary school:John B. Whitsitt Elementary
Utilities
- Water:Public, Water Available
- Sewer:Public Sewer
Finances and disclosures
- Price:$750,000
- Price per sq. ft.:$115.38
- Tax amount:$10,348
New listings near 95 Glenrose Ave
- New
 $1,239,999Active4 beds 4 baths2,212 sq. ft.
$1,239,999Active4 beds 4 baths2,212 sq. ft.1003 11th Ave S, Nashville, TN 37203
MLS# 3047268Listed by: GREEN LIST REALTY, LLC - New
 $625,000Active3 beds 3 baths2,197 sq. ft.
$625,000Active3 beds 3 baths2,197 sq. ft.521 Croley Dr, Nashville, TN 37209
MLS# 3045072Listed by: ONWARD REAL ESTATE - New
 $445,000Active3 beds 3 baths1,979 sq. ft.
$445,000Active3 beds 3 baths1,979 sq. ft.1613 Celebration Way, Nashville, TN 37211
MLS# 3047259Listed by: COMPASS - New
 $3,899,000Active5 beds 7 baths6,291 sq. ft.
$3,899,000Active5 beds 7 baths6,291 sq. ft.1019 Davidson Rd, Nashville, TN 37205
MLS# 2976679Listed by: SYNERGY REALTY NETWORK, LLC - New
 $639,900Active4 beds 4 baths2,296 sq. ft.
$639,900Active4 beds 4 baths2,296 sq. ft.1916 15th Ave N, Nashville, TN 37208
MLS# 3046098Listed by: WILSON GROUP REAL ESTATE - Open Sun, 2 to 4pmNew
 $685,000Active5 beds 3 baths3,401 sq. ft.
$685,000Active5 beds 3 baths3,401 sq. ft.2745 Windemere Dr, Nashville, TN 37214
MLS# 3046513Listed by: KELLER WILLIAMS REALTY MT. JULIET - New
 $389,900Active3 beds 2 baths1,700 sq. ft.
$389,900Active3 beds 2 baths1,700 sq. ft.3107 Larkspur Dr, Nashville, TN 37207
MLS# 3046686Listed by: PINNACLE POINT PROPERTIES & DEVELOPMENT - New
 $319,000Active2 beds 1 baths918 sq. ft.
$319,000Active2 beds 1 baths918 sq. ft.3308 Long Blvd #B1, Nashville, TN 37203
MLS# 3046917Listed by: COMPASS RE - New
 $349,900Active3 beds 2 baths1,300 sq. ft.
$349,900Active3 beds 2 baths1,300 sq. ft.4016 Meadow Rd, Nashville, TN 37218
MLS# 3047211Listed by: WILDWOOD MANAGEMENT, LLC - New
 $2,650,000Active4 beds 6 baths4,003 sq. ft.
$2,650,000Active4 beds 6 baths4,003 sq. ft.6002 Hickory Valley Rd, Nashville, TN 37205
MLS# 3047249Listed by: FRIDRICH & CLARK REALTY
