3301 Swallow Dr, Nunnelly, TN 37137
Local realty services provided by:ERA Chappell & Associates Realty & Rental
3301 Swallow Dr,Nunnelly, TN 37137
$87,000
- 1 Beds
- 1 Baths
- 840 sq. ft.
- Single family
- Active
Listed by:kerri marie nasser
Office:southern middle realty
MLS#:2753559
Source:NASHVILLE
Price summary
- Price:$87,000
- Price per sq. ft.:$103.57
- Monthly HOA dues:$33.33
About this home
Price drop! Back on the Market after upgrades! New Water heater and new wiring for washer and dryer. Deeded Lot with Home in Hidden Valley Lakes Gated Community Enjoy simple living in this 1BR, 1BA property featuring a Living Room/Kitchen Combo with a loft for extra sleeping or storage and a 4 camera security system. This sale includes a bonus adjacent lot (Parcel 028 on Ravenwood), a septic system, and a 375-gallon water tank (This is an above ground fresh water tank cistern to supply water to the home. There is delivery on site.) This property has two lots with two locked mailboxes with keys at the central location. Key Features: New finishing touches throughout the home Instant gas-powered water heater and porch grill using a 20lb propane tank Electric pole with 100 AMP capacity Security light for just $7 monthly Appliances included; furniture and tractor negotiable Outdoor storage shed, picnic table, fire pit, and kennel Hidden Valley boasts 9 lakes for fishing and recreation and is near the growing town of Centerville. Community amenities include a pool, lakes, playground, and basketball courts with quad trails. Opportunity awaits to own and improve this established living space. Check the Bylaws and Property Tax information below for more details.
Contact an agent
Home facts
- Year built:2021
- Listing ID #:2753559
- Added:328 day(s) ago
- Updated:September 25, 2025 at 12:38 PM
Rooms and interior
- Bedrooms:1
- Total bathrooms:1
- Full bathrooms:1
- Living area:840 sq. ft.
Heating and cooling
- Cooling:Wall/Window Unit(s)
- Heating:Heating
Structure and exterior
- Roof:Metal
- Year built:2021
- Building area:840 sq. ft.
- Lot area:0.5 Acres
Schools
- High school:Hickman Co Sr High School
- Middle school:Hickman Co Middle School
- Elementary school:Centerville Elementary
Utilities
- Water:Cistern
- Sewer:Septic Tank
Finances and disclosures
- Price:$87,000
- Price per sq. ft.:$103.57
- Tax amount:$164
New listings near 3301 Swallow Dr
- New
 $29,900Active1.06 Acres
$29,900Active1.06 Acres0 Hwy 48 N, Centerville, TN 37033
MLS# 3001205Listed by: RE/MAX CHOICE PROPERTIES - New
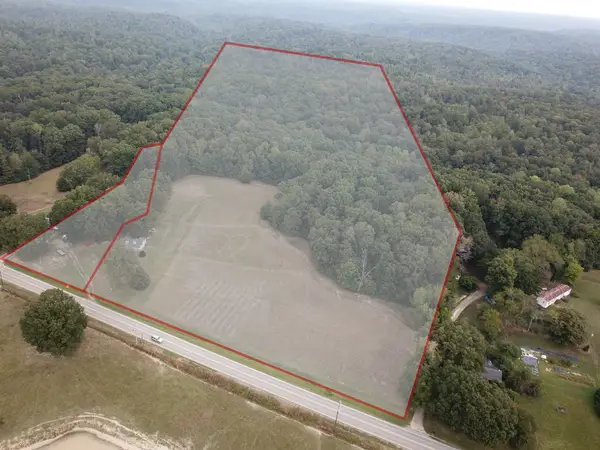 $399,900Active3 beds 1 baths1,050 sq. ft.
$399,900Active3 beds 1 baths1,050 sq. ft.2744 Highway 48 N, Nunnelly, TN 37137
MLS# 3000361Listed by: CENTURY 21 PRESTIGE DICKSON - New
 $399,900Active26 Acres
$399,900Active26 Acres2732 Highway 48 N, Nunnelly, TN 37137
MLS# 3000786Listed by: CENTURY 21 PRESTIGE DICKSON - New
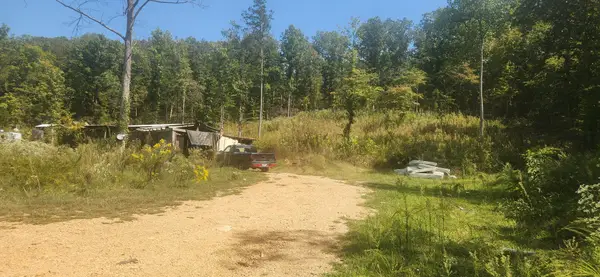 $84,900Active3 beds 2 baths1,232 sq. ft.
$84,900Active3 beds 2 baths1,232 sq. ft.7024 Taylor Creek Loop, Nunnelly, TN 37137
MLS# 2999680Listed by: TENNESSEE PROPERTIES - New
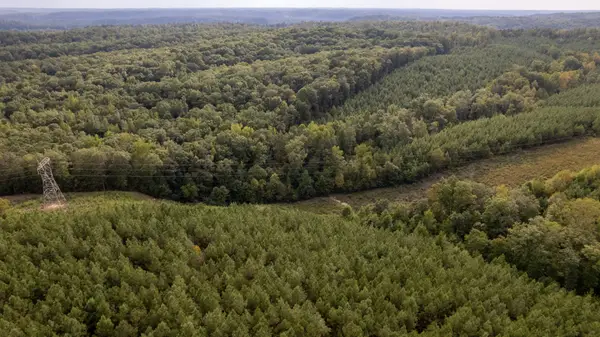 $599,900Active173.45 Acres
$599,900Active173.45 Acres0 Old Richmond Rd, Nunnelly, TN 37137
MLS# 2995190Listed by: LEGG AND COMPANY - New
 $295,000Active3 beds 2 baths1,836 sq. ft.
$295,000Active3 beds 2 baths1,836 sq. ft.1320 Hwy 230w, Nunnelly, TN 37137
MLS# 2994285Listed by: BENCHMARK REALTY, LLC 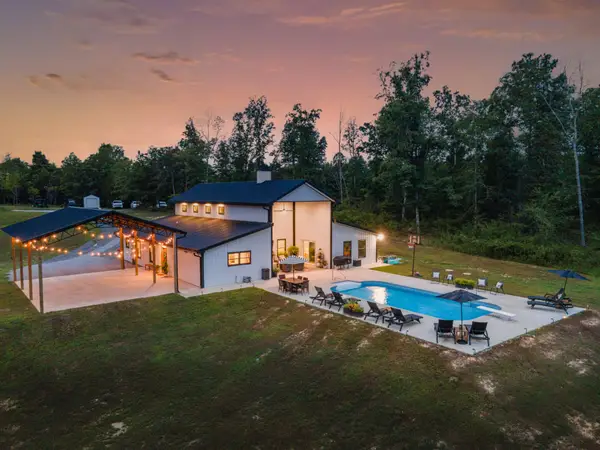 $1,295,000Active3 beds 3 baths2,776 sq. ft.
$1,295,000Active3 beds 3 baths2,776 sq. ft.3340 Highway 230 W, Nunnelly, TN 37137
MLS# 2989150Listed by: CRYE-LEIKE, INC., REALTORS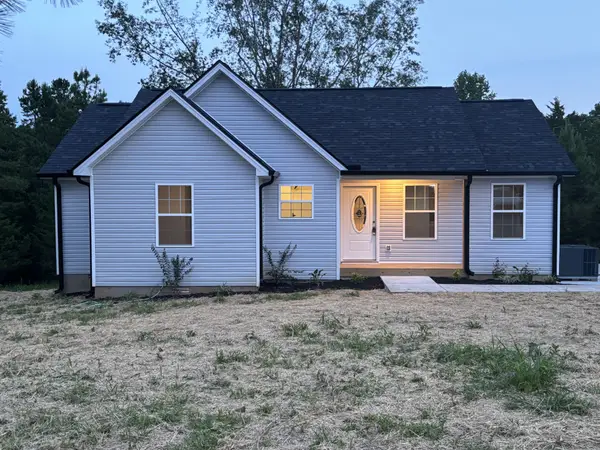 $374,900Active5.01 Acres
$374,900Active5.01 Acres6620 High Meadow Ct, Nunnelly, TN 37137
MLS# 2988337Listed by: K & G REALTY, LLC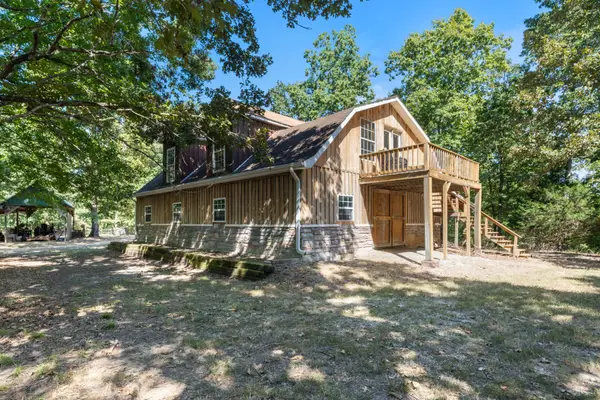 $599,000Active-- beds -- baths
$599,000Active-- beds -- baths6778 Deer Park Rd, Nunnelly, TN 37137
MLS# 2972736Listed by: BENCHMARK REALTY, LLC $599,000Active2 beds 4 baths1,200 sq. ft.
$599,000Active2 beds 4 baths1,200 sq. ft.6778 Deer Park Rd, Nunnelly, TN 37137
MLS# 2970432Listed by: BENCHMARK REALTY, LLC
