7020 Clarissa Drive, Ooltewah, TN 37363
Local realty services provided by:ERA Chappell & Associates Realty & Rental
7020 Clarissa Drive,Ooltewah, TN 37363
$1,199,000
- 3 Beds
- 5 Baths
- 3,868 sq. ft.
- Single family
- Active
Listed by:sherry anderson
Office:exp realty
MLS#:2979393
Source:NASHVILLE
Price summary
- Price:$1,199,000
- Price per sq. ft.:$309.98
About this home
Owner/Agent Discover your dream home in an understated, elegant neighborhood with no HOA! This stunning hard to find 1 level, full brick-and-stone residence boasts just under 4000 sq ft of luxury starting in the open kitchen with a 4X8 island, pot filler over the stove, touch on and off kitchen faucets with instant hot water. No carpet, just tile and miles and mils of old-world charm, wood floors. The owners suite impresses with a huge double walk-in shower, double vanities, jetted tub, heated towel bar etc... Featuring a state of the art UV Ozone (no chlorine smell) in-ground pool only a few feet out your back door. You'll surely enjoy a long of good times with family and friends on the spacious screened-in porch with high end Guardian floor. A cozy fire pit sits on over an acre of land. A five-car garage, an in-law suite, a basement workshop with 1/2 bath, sprinkler system for front and backyard to keep your Zoysia sod lush and green. This home was built, with every luxury amenity imaginable. Gorgeous beamed and Coffered ceilings, a huge, walk-in pantry, an open stunningly, unique, floor, plan. There are 4 1/2 baths and all have bidet toilets.Schedule a tour today and experience unparalleled comfort and easy living!
Contact an agent
Home facts
- Year built:2020
- Listing ID #:2979393
- Added:9 day(s) ago
- Updated:September 01, 2025 at 12:45 AM
Rooms and interior
- Bedrooms:3
- Total bathrooms:5
- Full bathrooms:4
- Half bathrooms:1
- Living area:3,868 sq. ft.
Heating and cooling
- Cooling:Ceiling Fan(s), Central Air, Dual
- Heating:Central, ENERGY STAR Qualified Equipment, Electric, Heat Pump, Natural Gas
Structure and exterior
- Roof:Shingle
- Year built:2020
- Building area:3,868 sq. ft.
- Lot area:1.22 Acres
Schools
- High school:Ooltewah High School
- Middle school:Hunter Middle School
- Elementary school:Wallace A. Smith Elementary School
Utilities
- Water:Public, Water Available
- Sewer:Septic Tank
Finances and disclosures
- Price:$1,199,000
- Price per sq. ft.:$309.98
- Tax amount:$3,248
New listings near 7020 Clarissa Drive
- New
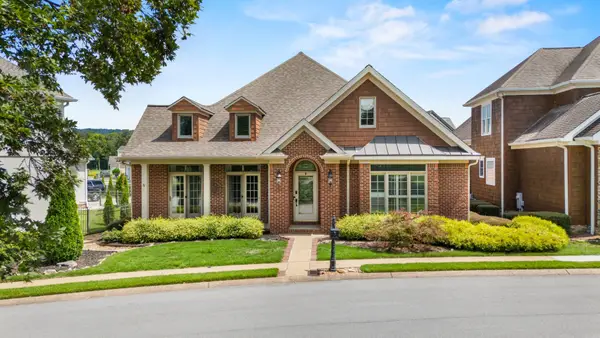 $595,000Active3 beds 3 baths3,182 sq. ft.
$595,000Active3 beds 3 baths3,182 sq. ft.7472 Miss Madison Way, Ooltewah, TN 37363
MLS# 2980677Listed by: REAL ESTATE PARTNERS CHATTANOOGA, LLC 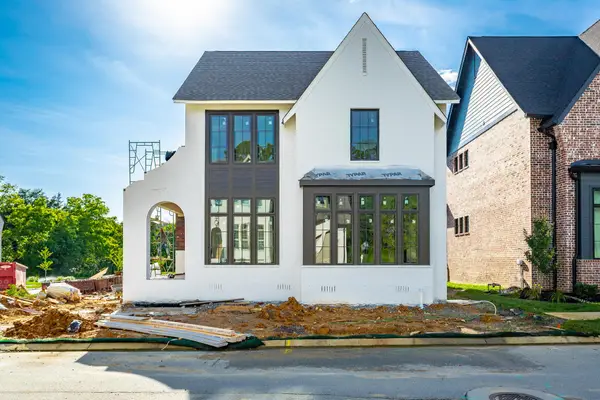 $865,000Active3 beds 4 baths2,534 sq. ft.
$865,000Active3 beds 4 baths2,534 sq. ft.9331 Calder Circle, Ooltewah, TN 37363
MLS# 2936742Listed by: THE AGENCY CHATTANOOGA- New
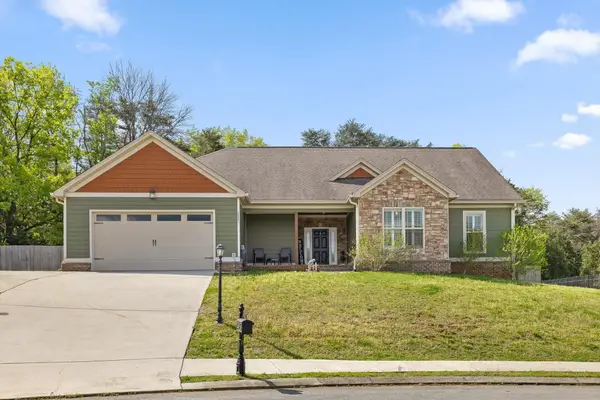 $415,000Active3 beds 3 baths1,982 sq. ft.
$415,000Active3 beds 3 baths1,982 sq. ft.7608 Maplehurst Drive, Ooltewah, TN 37363
MLS# 2915924Listed by: BERKSHIRE HATHAWAY HOMESERVICES J DOUGLAS PROP. 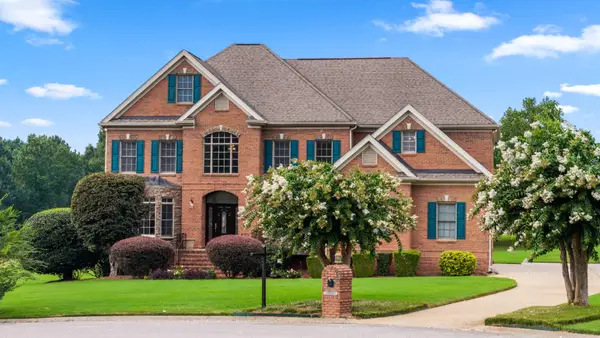 $886,500Active4 beds 4 baths4,558 sq. ft.
$886,500Active4 beds 4 baths4,558 sq. ft.9920 Frost Creek Drive, Ooltewah, TN 37363
MLS# 2976709Listed by: UNITED REAL ESTATE EXPERTS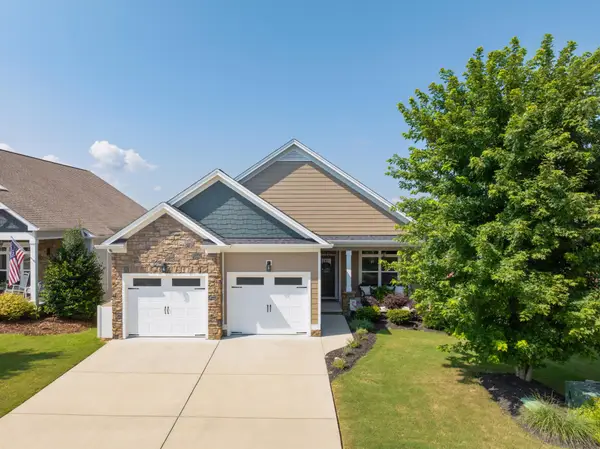 $403,000Active3 beds 2 baths1,265 sq. ft.
$403,000Active3 beds 2 baths1,265 sq. ft.7912 Frostwood Lane, Ooltewah, TN 37363
MLS# 2972127Listed by: ZACH TAYLOR CHATTANOOGA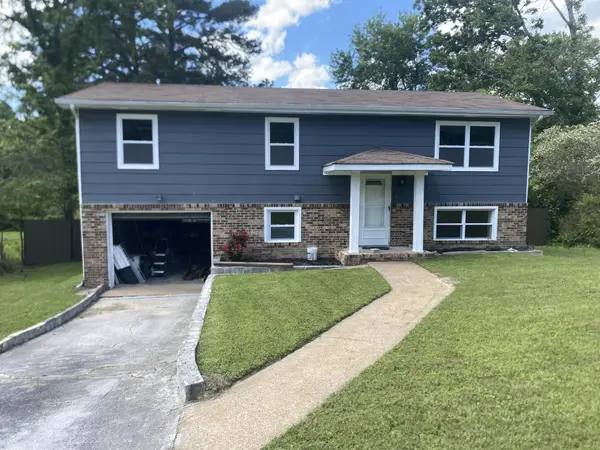 $349,995Active4 beds 3 baths1,561 sq. ft.
$349,995Active4 beds 3 baths1,561 sq. ft.4060 E Freedom Circle, Ooltewah, TN 37363
MLS# 2965176Listed by: GREATER CHATTANOOGA REALTY, KELLER WILLIAMS REALTY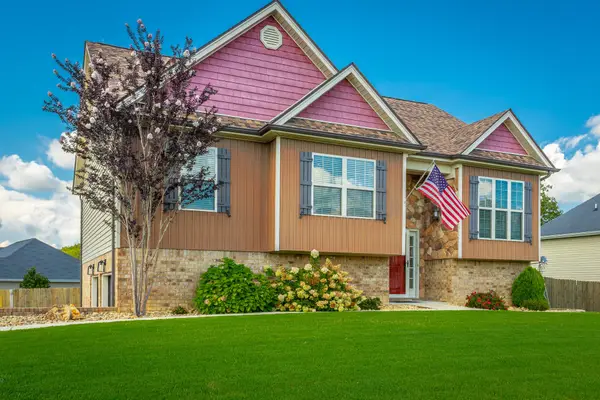 $400,000Active4 beds 3 baths2,128 sq. ft.
$400,000Active4 beds 3 baths2,128 sq. ft.6470 Frankfurt Road, Ooltewah, TN 37363
MLS# 2970759Listed by: GREATER DOWNTOWN REALTY DBA KELLER WILLIAMS REALTY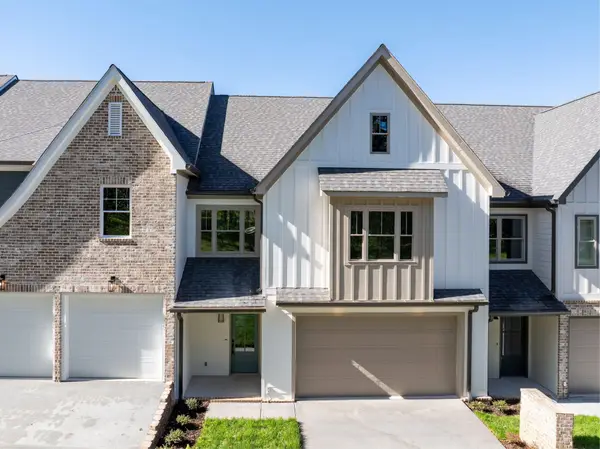 $445,000Active3 beds 3 baths2,167 sq. ft.
$445,000Active3 beds 3 baths2,167 sq. ft.9702 Dutton Lane, Ooltewah, TN 37363
MLS# 2971956Listed by: COLDWELL BANKER PRYOR REALTY INC. $475,000Active4 beds 3 baths2,658 sq. ft.
$475,000Active4 beds 3 baths2,658 sq. ft.8806 Grey Wolf Drive, Ooltewah, TN 37363
MLS# 2964387Listed by: EXP REALTY LLC
