954 Old Perryville Rd, Parsons, TN 38363
Local realty services provided by:Reliant Realty ERA Powered
954 Old Perryville Rd,Parsons, TN 38363
$549,999
- 4 Beds
- 2 Baths
- 3,000 sq. ft.
- Single family
- Active
Listed by:anne spence mcgee
Office:crye-leike tapestry realty llc.
MLS#:2967833
Source:NASHVILLE
Price summary
- Price:$549,999
- Price per sq. ft.:$183.33
About this home
4.95 Acres & Custom New Home! Just outside the city limits of the small Tennessee River Town of Parsons sits this pretty custom 4BR 2BA home w/all the modern touches! Entry at the pretty covered 10x 23' stained concrete front porch reveals the home's custom detail! A pretty french door leads to the massive living area anchored by a 18' pine stained tongue & groove ceiling as well as painted tongue & groove wood walls. An extra lrg custom windmill ceiling fan assists in keeping the air circulating in summer & winter. There is an open dining area between the living & kitchen. What a kitchen!-Anchored by the beautiful granite topped 12 foot island with pretty ceramic farm sink as well as the custom hood vent. Plentiful & custom cabinetry with an assortment of drawers, stainless steel appliances, coffee station, & pantry closet complete this cooks kitchen. Step into the master & feel the stress fade away w/the beautifully displayed soaking tub, an easy to clean walk in shower w/rain shower system, & huge walk in closet. Door connects to the extra lrg mud/laundry room w/door out to sidewalk-great way to come in from working outside. On the opposite side of the home 2 BRs share a Jack & Jill BA & the corner 4th BR is warm & light filled. Up the oak tread staircase is a huge/open 22x23 bonus room-perfect for a separate den, playroom, rec room, office-endless possibilities! LED lighting w/built in night lites, 9' ceilings in BRs/BAs/laundry, beautiful laminate wood flooring in living space, carpet in BRs, on demand hot water, Fiber Internet available, vinyl prairie style windows & Board n Batten exterior vinyl siding. Out the back door is a very private 8x23 stained concrete back porch-overlooking the backyard & near the creek that meanders on the back/southern property line. A 2nd creek borders the eastern property line. Unique tract of land & home mins to town & 3 m to the TN River & located betw Memphis & Nashville. Come home to Old Perryville Road!
Contact an agent
Home facts
- Year built:2024
- Listing ID #:2967833
- Added:53 day(s) ago
- Updated:September 25, 2025 at 12:38 PM
Rooms and interior
- Bedrooms:4
- Total bathrooms:2
- Full bathrooms:2
- Living area:3,000 sq. ft.
Heating and cooling
- Cooling:Ceiling Fan(s), Central Air
- Heating:Central
Structure and exterior
- Roof:Shingle
- Year built:2024
- Building area:3,000 sq. ft.
- Lot area:4.95 Acres
Schools
- High school:Riverside High School
- Middle school:Decatur County Middle School
- Elementary school:Parsons Elementary
Utilities
- Water:Public, Water Available
- Sewer:Septic Tank
Finances and disclosures
- Price:$549,999
- Price per sq. ft.:$183.33
- Tax amount:$1,148
New listings near 954 Old Perryville Rd
- New
 $989,000Active5 beds 4 baths6,002 sq. ft.
$989,000Active5 beds 4 baths6,002 sq. ft.2880 Us Hwy 412, Parsons, TN 38363
MLS# 2999896Listed by: CLEAR CHOICE REALTY - New
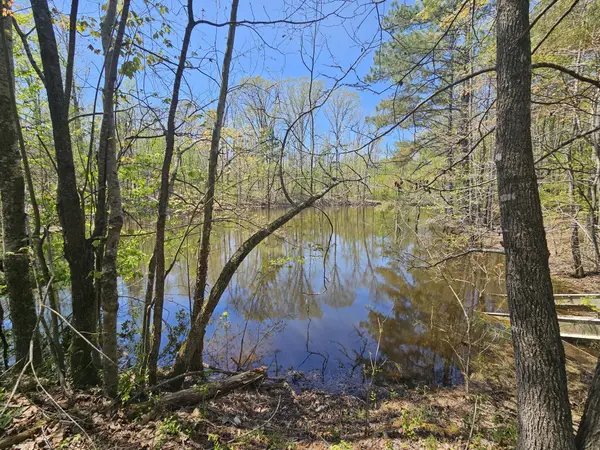 $75,000Active-- beds -- baths
$75,000Active-- beds -- baths5005 Bunches Chapel Rd, Parsons, TN 38363
MLS# 2995936Listed by: HISTORIC & DISTINCTIVE HOMES, LLC 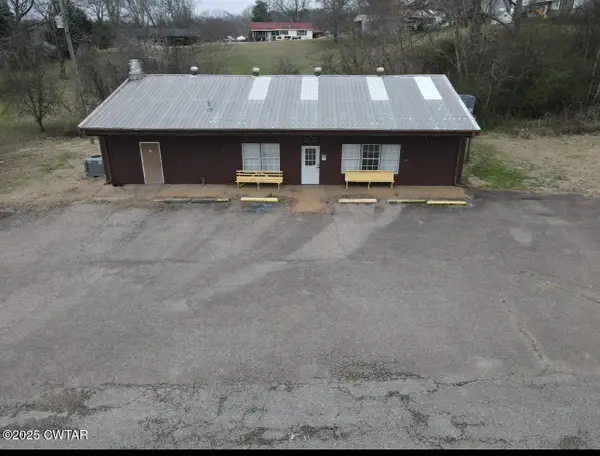 $180,000Active-- beds 2 baths2,160 sq. ft.
$180,000Active-- beds 2 baths2,160 sq. ft.820 Pentecostal Campground Rd, Parsons, TN 38363
MLS# 2992105Listed by: EVANS REAL ESTATE $274,999Active1 beds -- baths2,400 sq. ft.
$274,999Active1 beds -- baths2,400 sq. ft.190 Pine Tree Drive, Parsons, TN 38363
MLS# 2989929Listed by: COMPASS TENNESSEE, LLC $245,500Active5 beds 2 baths1,680 sq. ft.
$245,500Active5 beds 2 baths1,680 sq. ft.875 Lindsey Rd, Parsons, TN 38363
MLS# 2989943Listed by: COMPASS TENNESSEE, LLC $319,900Active2 beds 3 baths1,296 sq. ft.
$319,900Active2 beds 3 baths1,296 sq. ft.2850 Jeanette Holladay Rd, Parsons, TN 38363
MLS# 2989987Listed by: ONWARD REAL ESTATE $20,000Active3.9 Acres
$20,000Active3.9 Acres1 Tom Knight Rd, Decaturville, TN 38329
MLS# 2650251Listed by: RE/MAX CHOICE PROPERTIES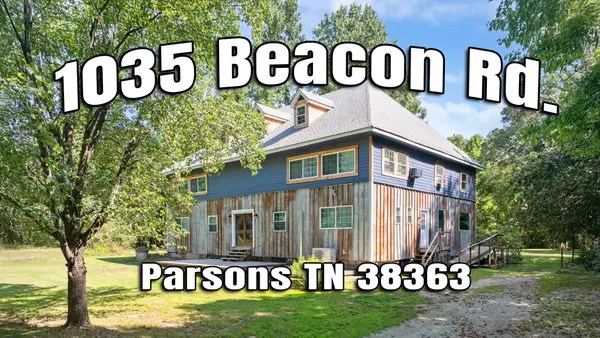 $498,500Active4 beds 4 baths4,484 sq. ft.
$498,500Active4 beds 4 baths4,484 sq. ft.1035 Beacon Rd, Parsons, TN 38363
MLS# 2981824Listed by: CRYE-LEIKE TAPESTRY REALTY LLC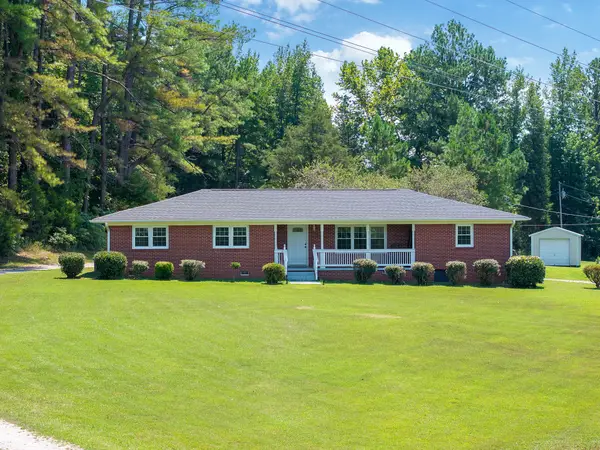 $279,000Active2 beds 2 baths1,380 sq. ft.
$279,000Active2 beds 2 baths1,380 sq. ft.2303 Horny Head Creek Rd, Parsons, TN 38363
MLS# 2980142Listed by: NEW HORIZON REALTY, INC.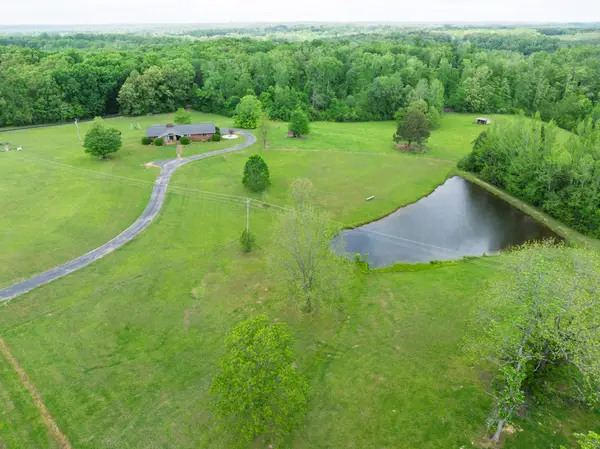 $624,900Active4 beds 3 baths3,510 sq. ft.
$624,900Active4 beds 3 baths3,510 sq. ft.3080 Bible Hill Rd, Parsons, TN 38363
MLS# 2980121Listed by: CRYE-LEIKE TAPESTRY REALTY LLC
