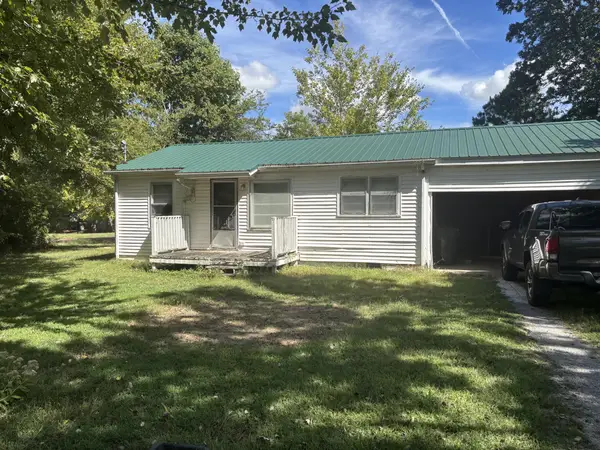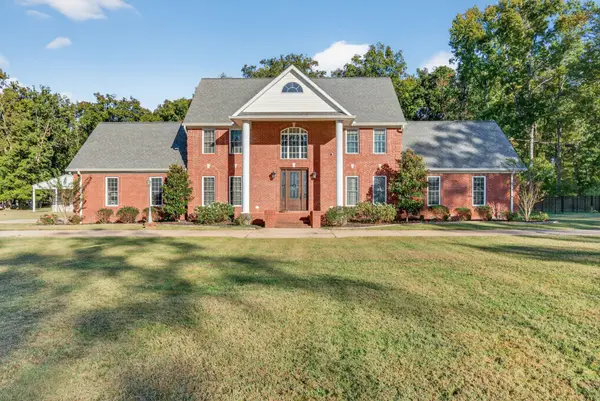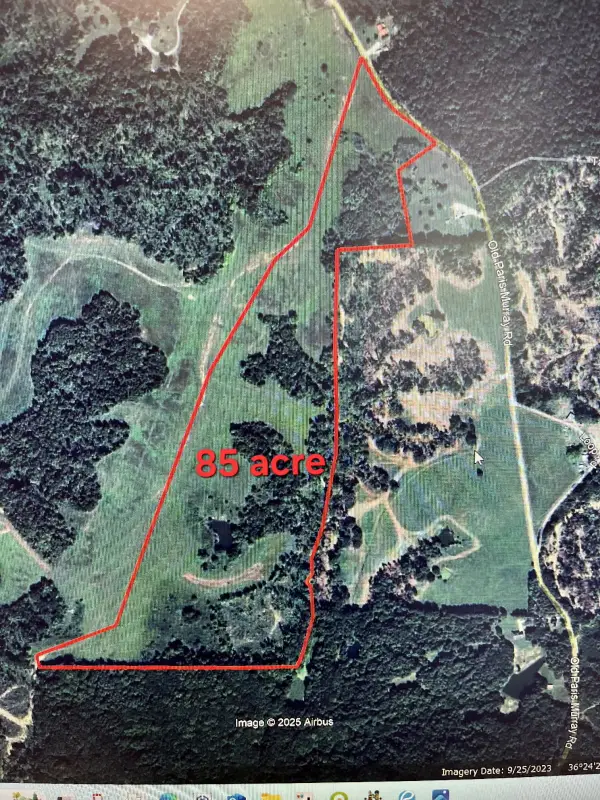2794 Perkins Rd, Puryear, TN 38251
Local realty services provided by:Reliant Realty ERA Powered
2794 Perkins Rd,Puryear, TN 38251
$249,900
- 3 Beds
- 3 Baths
- 1,661 sq. ft.
- Mobile / Manufactured
- Active
Listed by: alexandria stout
Office: prosper realty group
MLS#:3003040
Source:NASHVILLE
Price summary
- Price:$249,900
- Price per sq. ft.:$150.45
About this home
Country living with modern upgrades on 1.83 acres near Paris, TN (12 mi), Murray, KY (12 mi), and KY Lake (20 min). This well-kept home offers 3 beds, 2.5 baths, custom cabinets, granite countertops, walk-in pantry, Pella double-pane windows, and gas log fireplace. Features include a whirlpool tub, crown molding, propane heat with (2) 250 gal tanks (one leased and one owned tank), 22KW Generac generator, and UV water system. The in-ground storm shelter fits 8 people. Enjoy front and back covered porches, a fenced backyard, and a 24’ Baquacil pool. The she-shed has water, electric, foam insulation, and a window unit. 22x30 carport to the left of house and 30x40 Carport on right includes its own meter, concrete pad, bar, disco light, 3-comp sink, and half bath—perfect for entertaining. Two driveways, Eagle building (14x12), and garden with well water access complete this peaceful country retreat. Fiber Optic available. She shed 14’ X 12’ Tool rm 14’ X 12’. Home also includes remote accessible infrared security cameras with monitor located inside the home.
Contact an agent
Home facts
- Year built:1999
- Listing ID #:3003040
- Added:179 day(s) ago
- Updated:December 30, 2025 at 03:18 PM
Rooms and interior
- Bedrooms:3
- Total bathrooms:3
- Full bathrooms:2
- Half bathrooms:1
- Living area:1,661 sq. ft.
Heating and cooling
- Cooling:Ceiling Fan(s), Central Air
- Heating:Central, Propane
Structure and exterior
- Roof:Metal
- Year built:1999
- Building area:1,661 sq. ft.
- Lot area:1.83 Acres
Schools
- High school:Henry Co High School
- Middle school:Dorothy And Noble Harrelson School
- Elementary school:Dorothy And Noble Harrelson School
Utilities
- Water:Well
- Sewer:Septic Tank
Finances and disclosures
- Price:$249,900
- Price per sq. ft.:$150.45
- Tax amount:$258
New listings near 2794 Perkins Rd
 $45,000Pending2 beds 1 baths768 sq. ft.
$45,000Pending2 beds 1 baths768 sq. ft.330 N Cherry St, Puryear, TN 38251
MLS# 3030899Listed by: EXP REALTY $649,000Active4 beds 4 baths3,462 sq. ft.
$649,000Active4 beds 4 baths3,462 sq. ft.2614 Rice Humphrey Rd, Puryear, TN 38251
MLS# 3017329Listed by: CENTURY 21 PLATINUM PROPERTIES $659,000Active3 beds 2 baths2,900 sq. ft.
$659,000Active3 beds 2 baths2,900 sq. ft.1540 Terrapin Creek Rd, Puryear, TN 38251
MLS# 2989135Listed by: MOODY REALTY COMPANY, INC. $1,149,000Active-- beds -- baths
$1,149,000Active-- beds -- baths0 Old Paris Murray Rd, Puryear, TN 38251
MLS# 2978449Listed by: TENNESSEE REAL ESTATE COMPANY
