658 Moore Rd, Rock Island, TN 38581
Local realty services provided by:Reliant Realty ERA Powered
658 Moore Rd,Rock Island, TN 38581
$3,495,000
- 7 Beds
- 5 Baths
- 5,181 sq. ft.
- Single family
- Active
Listed by: owen lowe
Office: mcewen group
MLS#:3002297
Source:NASHVILLE
Price summary
- Price:$3,495,000
- Price per sq. ft.:$674.58
- Monthly HOA dues:$50
About this home
Step onto 658 Moore Road and discover more than just a turn-key home — find your own private sanctuary nestled on over 5 acres of pristine Tennessee countryside. This 5,500-square-foot residence built in 1994 incorporates 3 historic log homes, combining rustic charm and timeless elegance. With rich hardwood floors, five hand-laid stone fireplaces, and expansive windows that bathe each room in natural light, every space whispers “gather here.” Outside, the land stretches out in forested peace, punctuated by a detached garage party barn perfect for enjoying laid-back evenings. Located in Rock Island, you’re never far from rivers, waterfalls, trails, and the unmatched character of Van Buren County, yet this property holds its own in seclusion and calm. Perfect for those seeking a place to put down roots, unwind, and live inspired by the landscape. Come see what life might feel like here — beauty, privacy, and possibility await.
Contact an agent
Home facts
- Year built:1994
- Listing ID #:3002297
- Added:137 day(s) ago
- Updated:February 14, 2026 at 03:22 PM
Rooms and interior
- Bedrooms:7
- Total bathrooms:5
- Full bathrooms:3
- Half bathrooms:2
- Living area:5,181 sq. ft.
Heating and cooling
- Cooling:Ceiling Fan(s), Central Air
- Heating:Central, Wood
Structure and exterior
- Year built:1994
- Building area:5,181 sq. ft.
- Lot area:5.41 Acres
Schools
- High school:Van Buren Co High School
- Middle school:Van Buren Co High School
- Elementary school:Spencer Elementary
Utilities
- Water:Private, Water Available
- Sewer:Septic Tank
Finances and disclosures
- Price:$3,495,000
- Price per sq. ft.:$674.58
- Tax amount:$3,951
New listings near 658 Moore Rd
- New
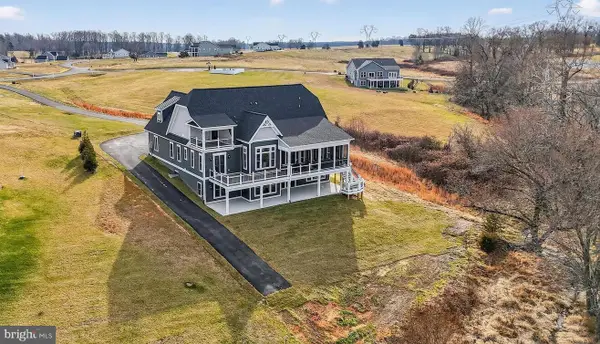 $1,600,000Active6 beds 5 baths4,407 sq. ft.
$1,600,000Active6 beds 5 baths4,407 sq. ft.393 Rock Island Ridge, Lake Anna, MINERAL, VA 23117
MLS# VALA2009244Listed by: SAMSON PROPERTIES - New
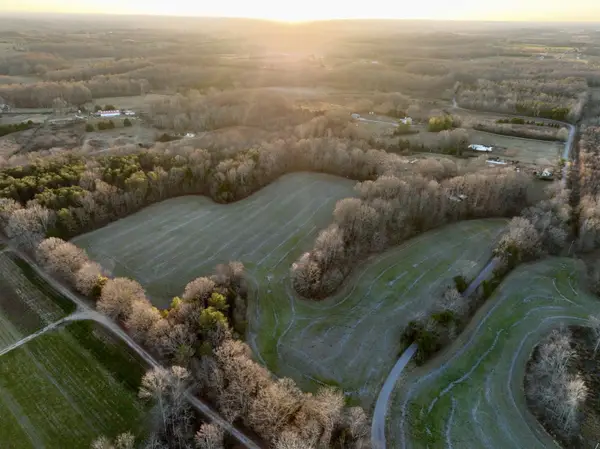 $199,000Active11.5 Acres
$199,000Active11.5 Acres1 Kermet Turner Rd, Rock Island, TN 38581
MLS# 3129389Listed by: THE HOMESTEAD GROUP - New
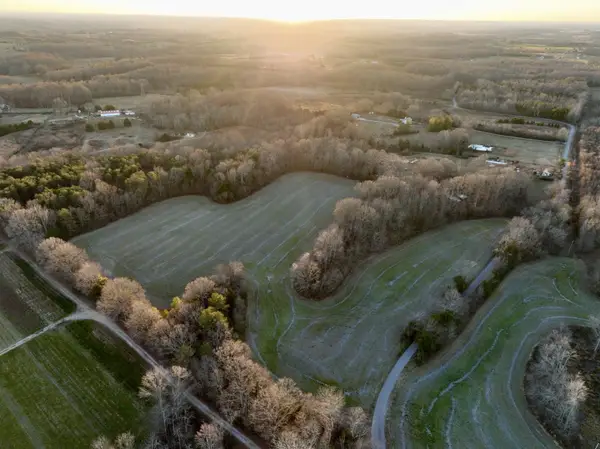 $270,000Active15.6 Acres
$270,000Active15.6 Acres1 Kermet Turner Rd, Rock Island, TN 38581
MLS# 3129404Listed by: THE HOMESTEAD GROUP - New
 $315,000Active19 Acres
$315,000Active19 Acres1 Kermet Turner Rd, Rock Island, TN 38581
MLS# 3129345Listed by: THE HOMESTEAD GROUP - New
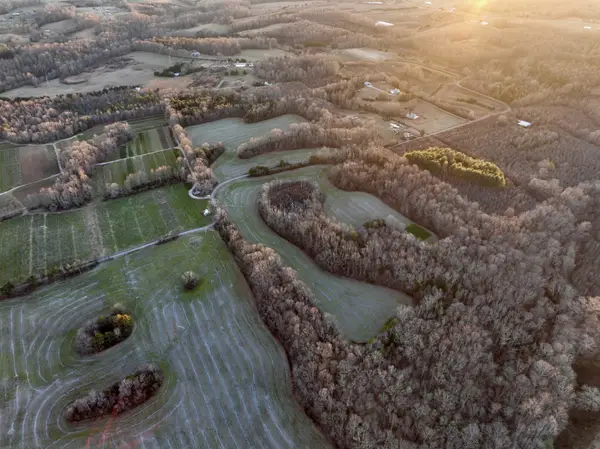 $299,000Active17.3 Acres
$299,000Active17.3 Acres1 Kermet Turner Rd, Rock Island, TN 38581
MLS# 3129312Listed by: THE HOMESTEAD GROUP - New
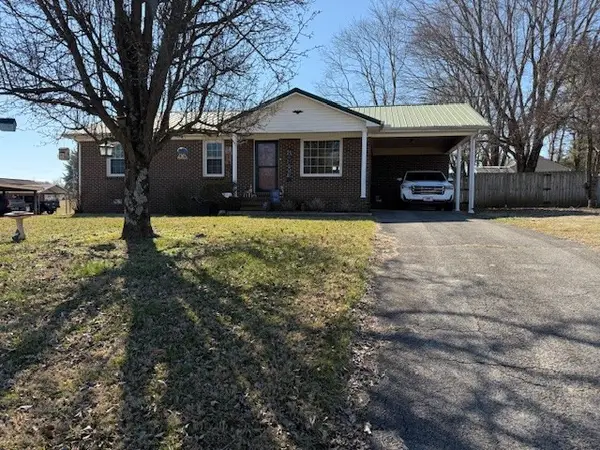 $224,900Active3 beds 2 baths1,084 sq. ft.
$224,900Active3 beds 2 baths1,084 sq. ft.83 Oneal, Rock Island, TN 38581
MLS# 3127733Listed by: TREE CITY REALTY - New
 $85,000Active5.5 Acres
$85,000Active5.5 Acres0 Wragg Blvd, Rock Island, TN 38581
MLS# 3123771Listed by: THE REAL ESTATE COLLECTIVE - New
 $249,900Active3 beds 2 baths1,125 sq. ft.
$249,900Active3 beds 2 baths1,125 sq. ft.77 Royal Dr, Rock Island, TN 38581
MLS# 3122074Listed by: KELLER WILLIAMS REALTY - LEBANON - New
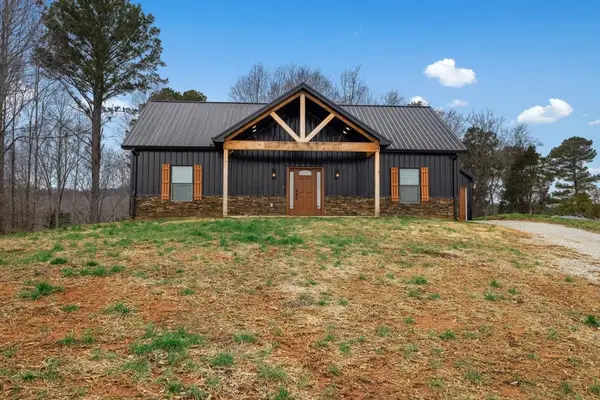 $449,000Active3 beds 2 baths1,311 sq. ft.
$449,000Active3 beds 2 baths1,311 sq. ft.660 Laurelburg Rd, Rock Island, TN 38581
MLS# 3121593Listed by: KW MID SOUTH HOMES + LAND 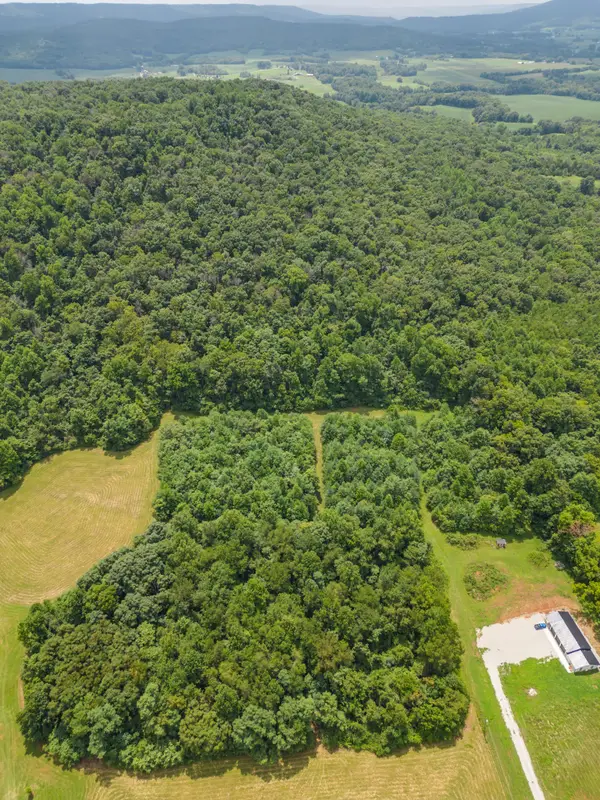 $139,900Active19.69 Acres
$139,900Active19.69 Acres0 Goodbar Rd, Rock Island, TN 38581
MLS# 3119115Listed by: EXP REALTY

