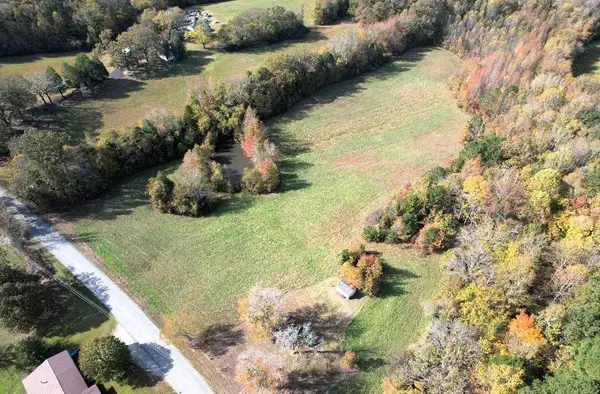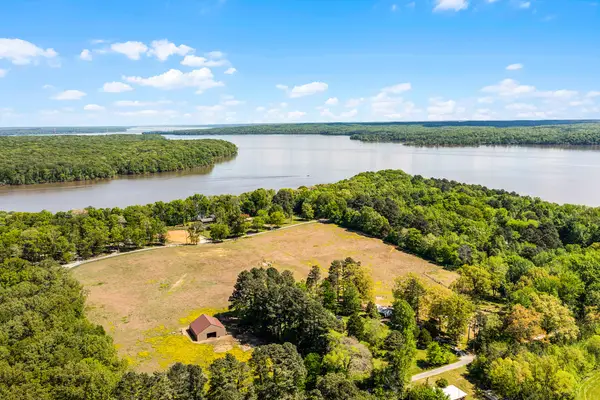120 Sarver Dr, Springville, TN 38256
Local realty services provided by:ERA Chappell & Associates Realty & Rental
120 Sarver Dr,Springville, TN 38256
$419,900
- 3 Beds
- 3 Baths
- 1,957 sq. ft.
- Single family
- Active
Listed by: amanda visser
Office: premier realty group of west tn llc.
MLS#:2971857
Source:NASHVILLE
Price summary
- Price:$419,900
- Price per sq. ft.:$214.56
About this home
Here is your opportunity to own the revered "Bright & Cheery Yellow House at the End of Sarver Drive"! Located near picturesque KY Lake, this home and approximately 1 acre of land offers plentiful potential & ample amenities. The open floor plan is permeated with natural light, has lofty 10-ft ceilings, & the easy maintenance lvp flooring throughout the home lends to a pleasing uniformity. The perfectly coordinated quartz countertops and glass backsplash in the kitchen fit right in with the lake vibes. You get to decide how to use the massive attached carport (18' high ceilings): entertainment, 5+ vehicle parking, storage, open a salon in the functional beauty shop that has a connected bathroom, and host friends and family that bring their RVs/ motorhomes because the carport is prepared for that too with its 220 outlet and hookups. Another option is to turn the beauty shop into living quarters (already has a bathroom) for a guest space, or you can use it as an AirBnB rental. Rounding out the major pluses of this property is an insulated, heated & cooled detached shop with its own driveway and turn-around spot. With the shop's attached storage, you have over 700 sq ft of useable space. Many other features at this home: tankless hot water, freight elevator for the storage loft, plantation shutters, encapsulated crawlspace, soft-close kitchen cabinetry, Generac generator, septic serviced in 2025, frost proof spigots (x3)... You won't regret taking a look at this one!
Contact an agent
Home facts
- Year built:2018
- Listing ID #:2971857
- Added:95 day(s) ago
- Updated:November 15, 2025 at 12:19 AM
Rooms and interior
- Bedrooms:3
- Total bathrooms:3
- Full bathrooms:1
- Half bathrooms:2
- Living area:1,957 sq. ft.
Heating and cooling
- Cooling:Ceiling Fan(s), Central Air
- Heating:Central, Natural Gas
Structure and exterior
- Roof:Metal
- Year built:2018
- Building area:1,957 sq. ft.
- Lot area:0.94 Acres
Schools
- High school:Henry Co High School
- Middle school:Lakewood Elementary
- Elementary school:Lakewood Elementary
Utilities
- Water:Private, Water Available
- Sewer:Septic Tank
Finances and disclosures
- Price:$419,900
- Price per sq. ft.:$214.56
- Tax amount:$1,230
New listings near 120 Sarver Dr
- New
 $109,900Active10.5 Acres
$109,900Active10.5 Acres2375 Poplar Grove Rd, Springville, TN 38256
MLS# 3043152Listed by: PROSPER REALTY GROUP - New
 $2,640,000Active-- beds -- baths
$2,640,000Active-- beds -- baths900 Olde Tennessee Trl, Springville, TN 38256
MLS# 3042933Listed by: HAYDEN OUTDOORS LLC  $299,000Active3 beds 2 baths1,850 sq. ft.
$299,000Active3 beds 2 baths1,850 sq. ft.6115 Elkhorn Rd, Springville, TN 38256
MLS# 3034601Listed by: BASS REALTY COMPANY $150,000Active3 beds 2 baths960 sq. ft.
$150,000Active3 beds 2 baths960 sq. ft.620 Mansard Island Dr, Springville, TN 38256
MLS# 3030301Listed by: LEGACY SIGNATURE PROPERTIES, LLC $295,000Active3 beds 3 baths2,839 sq. ft.
$295,000Active3 beds 3 baths2,839 sq. ft.365 Little Benton Rd, Mansfield, TN 38236
MLS# 3017615Listed by: TIFFANY MILLER REAL ESTATE $255,000Active2 beds 1 baths1,214 sq. ft.
$255,000Active2 beds 1 baths1,214 sq. ft.301 Killebrew Rd, Springville, TN 38256
MLS# 3017440Listed by: BASS REALTY COMPANY $299,900Active4 beds 2 baths3,136 sq. ft.
$299,900Active4 beds 2 baths3,136 sq. ft.10110 Elkhorn Rd, Springville, TN 38256
MLS# 3015743Listed by: LANDMARK REALTY AND AUCTION $220,000Active3 beds 2 baths1,792 sq. ft.
$220,000Active3 beds 2 baths1,792 sq. ft.105 Gracy Dr, Springville, TN 38256
MLS# 3003029Listed by: PROSPER REALTY GROUP $49,900Active2 beds 2 baths1,260 sq. ft.
$49,900Active2 beds 2 baths1,260 sq. ft.101 Oakleaf Ln, Springville, TN 38256
MLS# 2979111Listed by: TENNESSEE REAL ESTATE COMPANY $499,900Active3 beds 3 baths1,584 sq. ft.
$499,900Active3 beds 3 baths1,584 sq. ft.35 Pleasant Ln #F3, Springville, TN 38256
MLS# 2994941Listed by: LANDMARK REALTY & AUCTION
