7046 Penny Lane, White House, TN 37188
Local realty services provided by:Reliant Realty ERA Powered
7046 Penny Lane,White House, TN 37188
$364,990
- 4 Beds
- 2 Baths
- 1,774 sq. ft.
- Single family
- Active
Listed by:bryson chambers
Office:d.r. horton
MLS#:3033771
Source:NASHVILLE
Price summary
- Price:$364,990
- Price per sq. ft.:$205.74
- Monthly HOA dues:$55
About this home
Welcome to the Cali, a new home in The Parks, White House, TN. This one-story floorplan offers 4 bedrooms, 2 bathrooms, and a 2 car garage, blending generous living space with smart design. Step inside to an open-concept layout enhanced by 9' ceilings, quartz countertops throughout the kitchen and bathrooms, and Whirlpool stainless steel appliances for a sleek, modern feel. The kitchen features a spacious island perfect for bar-style dining or entertaining, a walk-in pantry, and abundant cabinet and counter space. Adjoining dining and living spaces overlook a covered porch, an effortless transition to outdoor relaxation and al fresco dining. The primary bedroom offers privacy and size, comfortable for a king bed, paired with an en suite bathroom equipped with a double vanity, large walk-in closet, and separate linen closet. Three additional bedrooms share a thoughtfully designed full bathroom, all fitted with quartz countertops. The floorplan also includes a two-car garage that connects to the front hallway, giving easy access to the laundry room and extra storage closet. Modern conveniences abound with the Home is Connected smart technology package, allowing you to control your thermostat, lighting, and security remotely from your smart device, whether you’re home or away. Beautiful landscaping rounds out the exterior appeal.
Contact an agent
Home facts
- Year built:2025
- Listing ID #:3033771
- Added:2 day(s) ago
- Updated:October 29, 2025 at 02:35 PM
Rooms and interior
- Bedrooms:4
- Total bathrooms:2
- Full bathrooms:2
- Living area:1,774 sq. ft.
Heating and cooling
- Cooling:Central Air
- Heating:Furnace, Natural Gas
Structure and exterior
- Year built:2025
- Building area:1,774 sq. ft.
Schools
- High school:White House Heritage High School
- Middle school:White House Heritage High School
- Elementary school:Robert F. Woodall Elementary
Utilities
- Water:Public, Water Available
- Sewer:Public Sewer
Finances and disclosures
- Price:$364,990
- Price per sq. ft.:$205.74
New listings near 7046 Penny Lane
- New
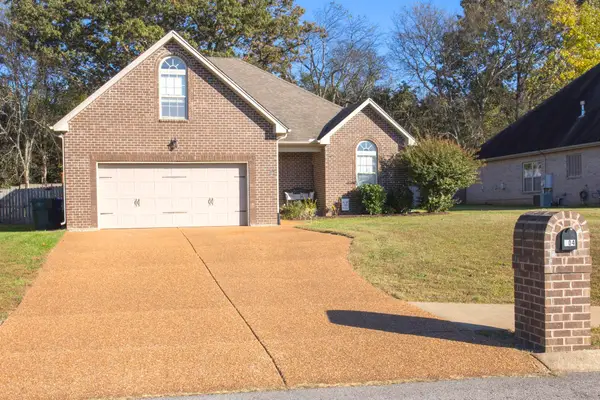 $430,000Active3 beds 2 baths1,890 sq. ft.
$430,000Active3 beds 2 baths1,890 sq. ft.304 Sheffield Dr, White House, TN 37188
MLS# 3034622Listed by: SIMPLIHOM 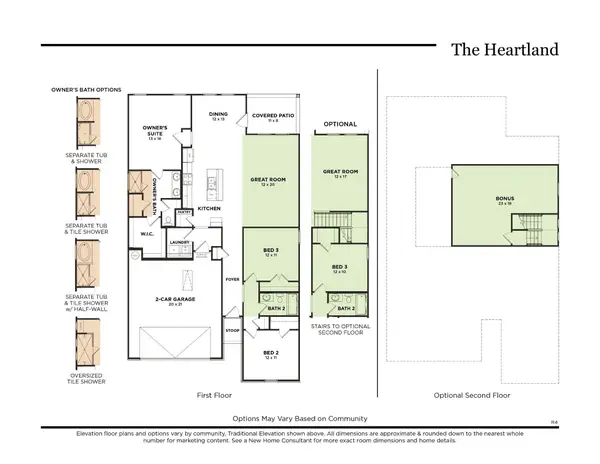 $456,788Pending3 beds 2 baths2,218 sq. ft.
$456,788Pending3 beds 2 baths2,218 sq. ft.3283 Ventura Ave, White House, TN 37188
MLS# 3033772Listed by: THE NEW HOME GROUP, LLC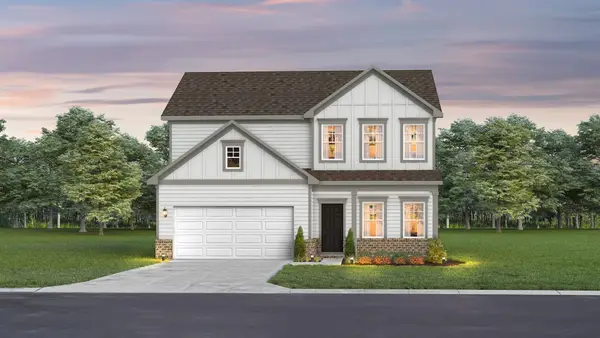 $447,291Pending5 beds 3 baths2,264 sq. ft.
$447,291Pending5 beds 3 baths2,264 sq. ft.3259 Ventura Ave, White House, TN 37188
MLS# 3033773Listed by: THE NEW HOME GROUP, LLC $443,741Pending5 beds 3 baths2,264 sq. ft.
$443,741Pending5 beds 3 baths2,264 sq. ft.3256 Ventura Ave, White House, TN 37188
MLS# 3033774Listed by: THE NEW HOME GROUP, LLC- New
 Listed by ERA$474,900Active5 beds 3 baths2,763 sq. ft.
Listed by ERA$474,900Active5 beds 3 baths2,763 sq. ft.252 Brook Ave, White House, TN 37188
MLS# 3031287Listed by: RELIANT REALTY ERA POWERED - New
 $380,000Active4 beds 2 baths1,774 sq. ft.
$380,000Active4 beds 2 baths1,774 sq. ft.7083 Sunny Parks Dr, White House, TN 37188
MLS# 3033011Listed by: BENCHMARK REALTY, LLC - New
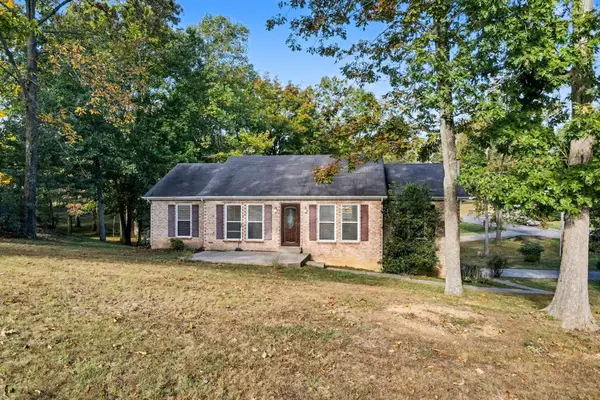 $374,900Active3 beds 2 baths1,580 sq. ft.
$374,900Active3 beds 2 baths1,580 sq. ft.302 Allers Dr, White House, TN 37188
MLS# 3032199Listed by: EXIT PRIME REALTY - New
 $599,998Active3 beds 3 baths1,984 sq. ft.
$599,998Active3 beds 3 baths1,984 sq. ft.7728 Boyles Rd, White House, TN 37188
MLS# 3032896Listed by: JIM BRINKLEY, REALTORS, INC. - New
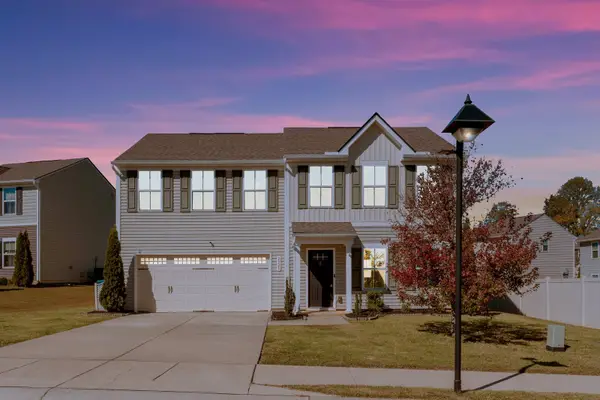 $340,000Active4 beds 3 baths1,920 sq. ft.
$340,000Active4 beds 3 baths1,920 sq. ft.2023 Brokeshire Dr, White House, TN 37188
MLS# 3031965Listed by: THE ASHTON REAL ESTATE GROUP OF RE/MAX ADVANTAGE
