7083 Sunny Parks Dr, White House, TN 37188
Local realty services provided by:Reliant Realty ERA Powered
7083 Sunny Parks Dr,White House, TN 37188
$380,000
- 4 Beds
- 2 Baths
- 1,774 sq. ft.
- Single family
- Active
Listed by:bethany l. mckay
Office:benchmark realty, llc.
MLS#:3033011
Source:NASHVILLE
Price summary
- Price:$380,000
- Price per sq. ft.:$214.21
- Monthly HOA dues:$55
About this home
Thinking about moving to Tennessee and want a home that actually feels move-in ready? This 4-bedroom home in White House, TN might be exactly what you’ve been hoping to find; modern, comfortable, and loaded with smart features that make everyday life easier.
At 7083 Sunny Parks Rd, you’ll walk through a Kwikset® keypad front door into bright, updated spaces that feel fresh and personal. There’s an IQ smart home hub, Honeywell® thermostat with app control, and Philips Smart Edison lighting throughout, so the house already runs like a smart home. The kitchen has a marble tile backsplash, upgraded faucet, cabinet pulls, and a walk-in pantry with wood shelving that adds warmth and function.
One of the bedrooms doubles as a great home office, with custom built-ins, wood shelving, and an accent wall that makes video calls look good without even trying. The living area centers around a built-in electric fireplace with a full mantle, cabinetry, and shelving, a cozy focal point whether you’re hosting or winding down.
Step outside and you’ll find a fully fenced backyard with a porch swing, garden space, and room for pets or play. Most bedrooms equipped for ceiling fans, both bathrooms have updated fixtures, and there’s a Google Nest doorbell for peace of mind.
You’re tucked in a quiet neighborhood just minutes from White House Heritage Schools, Honey Run Creek greenway, local restaurants, and quick I-65 access for easy Nashville commuting.
If you’ve been searching for a home in Middle Tennessee that blends modern upgrades, smart technology, and a real sense of community this one fits that life perfectly.
Contact an agent
Home facts
- Year built:2021
- Listing ID #:3033011
- Added:4 day(s) ago
- Updated:October 29, 2025 at 02:35 PM
Rooms and interior
- Bedrooms:4
- Total bathrooms:2
- Full bathrooms:2
- Living area:1,774 sq. ft.
Heating and cooling
- Cooling:Central Air
- Heating:Natural Gas
Structure and exterior
- Year built:2021
- Building area:1,774 sq. ft.
- Lot area:0.15 Acres
Schools
- High school:White House Heritage High School
- Middle school:White House Heritage Elementary School
- Elementary school:Robert F. Woodall Elementary
Utilities
- Water:Public, Water Available
- Sewer:Public Sewer
Finances and disclosures
- Price:$380,000
- Price per sq. ft.:$214.21
- Tax amount:$2,323
New listings near 7083 Sunny Parks Dr
- New
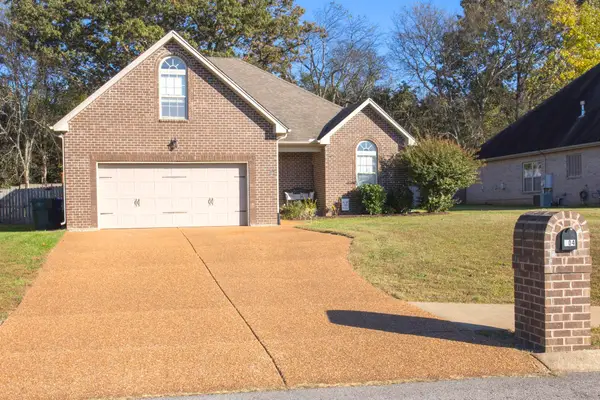 $430,000Active3 beds 2 baths1,890 sq. ft.
$430,000Active3 beds 2 baths1,890 sq. ft.304 Sheffield Dr, White House, TN 37188
MLS# 3034622Listed by: SIMPLIHOM 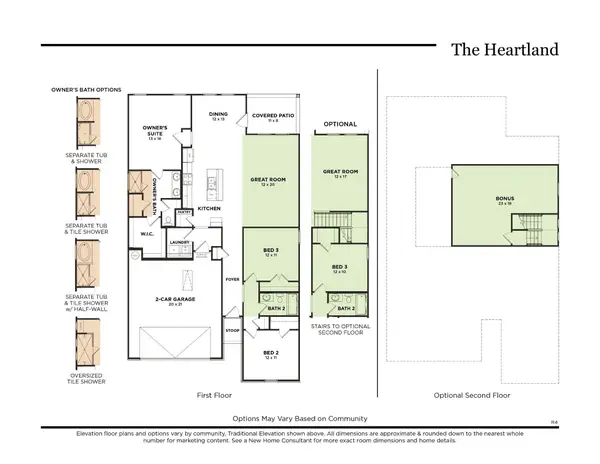 $456,788Pending3 beds 2 baths2,218 sq. ft.
$456,788Pending3 beds 2 baths2,218 sq. ft.3283 Ventura Ave, White House, TN 37188
MLS# 3033772Listed by: THE NEW HOME GROUP, LLC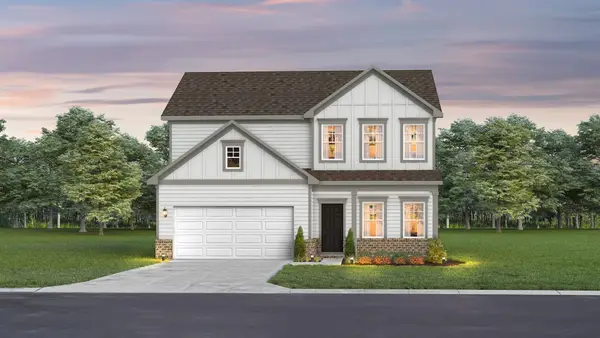 $447,291Pending5 beds 3 baths2,264 sq. ft.
$447,291Pending5 beds 3 baths2,264 sq. ft.3259 Ventura Ave, White House, TN 37188
MLS# 3033773Listed by: THE NEW HOME GROUP, LLC $443,741Pending5 beds 3 baths2,264 sq. ft.
$443,741Pending5 beds 3 baths2,264 sq. ft.3256 Ventura Ave, White House, TN 37188
MLS# 3033774Listed by: THE NEW HOME GROUP, LLC- New
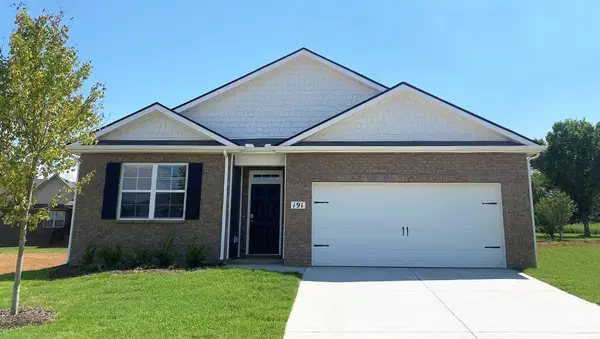 $364,990Active4 beds 2 baths1,774 sq. ft.
$364,990Active4 beds 2 baths1,774 sq. ft.7046 Penny Lane, White House, TN 37188
MLS# 3033771Listed by: D.R. HORTON - New
 Listed by ERA$474,900Active5 beds 3 baths2,763 sq. ft.
Listed by ERA$474,900Active5 beds 3 baths2,763 sq. ft.252 Brook Ave, White House, TN 37188
MLS# 3031287Listed by: RELIANT REALTY ERA POWERED - New
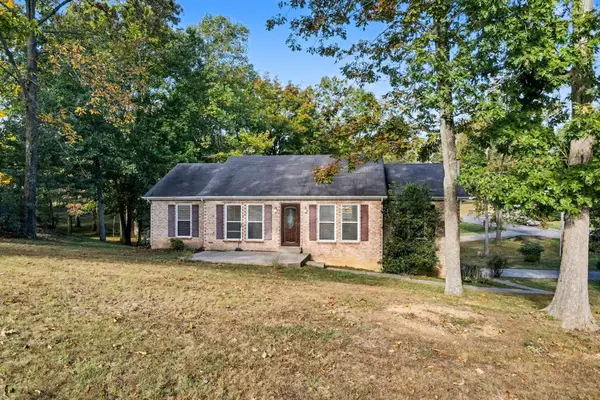 $374,900Active3 beds 2 baths1,580 sq. ft.
$374,900Active3 beds 2 baths1,580 sq. ft.302 Allers Dr, White House, TN 37188
MLS# 3032199Listed by: EXIT PRIME REALTY - New
 $599,998Active3 beds 3 baths1,984 sq. ft.
$599,998Active3 beds 3 baths1,984 sq. ft.7728 Boyles Rd, White House, TN 37188
MLS# 3032896Listed by: JIM BRINKLEY, REALTORS, INC. - New
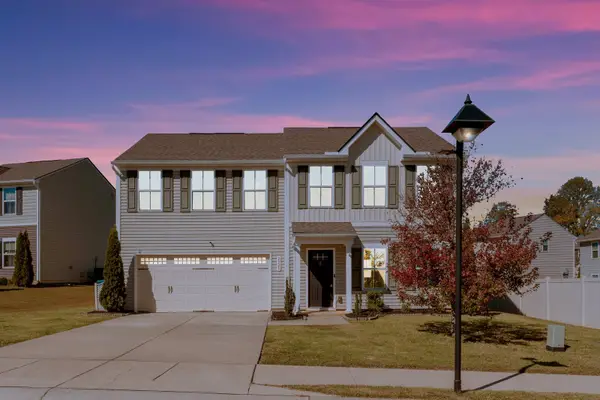 $340,000Active4 beds 3 baths1,920 sq. ft.
$340,000Active4 beds 3 baths1,920 sq. ft.2023 Brokeshire Dr, White House, TN 37188
MLS# 3031965Listed by: THE ASHTON REAL ESTATE GROUP OF RE/MAX ADVANTAGE
