524 Bonne Vista Drive, White Pine, TN 37890
Local realty services provided by:ERA In The Smokies Realty & Rentals
524 Bonne Vista Drive,White Pine, TN 37890
$1,495,000
- 3 Beds
- 3 Baths
- 5,338 sq. ft.
- Single family
- Active
Listed by:tammy franklin
Office:franklin realty
MLS#:305985
Source:TN_GSMAR
Price summary
- Price:$1,495,000
- Price per sq. ft.:$280.07
About this home
Experience lakeside luxury at this stunning Douglas Lake waterfront home, nestled on the main channel and boasting panoramic vistas of the shimmering lake and majestic Great Smoky Mountains. A stately entrance welcomes you into an open great room, featuring soaring vaulted ceilings and a captivating glass log fireplace. The chef's kitchen is a culinary dream, showcasing abundant cabinetry, a center island, gas range, tiled backsplash, and granite countertops. Two bedrooms on the main level offer comfortable accommodations, while the spacious primary suite boasts his and her closets and a functionally designed bath, leading to a sunroom with breathtaking views. The lower level is an entertainer's delight, complete with a game room, bar, additional bedroom as well as optional rooms. A versatile bonus room provides space for crafts, a home office, or a bunk/gaming area. Double decks maximize outdoor living, leading to a concrete ramp and covered dock with a jet ski port. Enjoy the convenience of easy access to I-40 and I-81, proximity to Morristown shopping, and a mere 45-minute drive to Knoxville.
Contact an agent
Home facts
- Year built:2005
- Listing ID #:305985
Rooms and interior
- Bedrooms:3
- Total bathrooms:3
- Full bathrooms:3
- Living area:5,338 sq. ft.
Heating and cooling
- Cooling:Central Air, Electric, Wall Unit(s)
- Heating:Forced Air, Natural Gas
Structure and exterior
- Year built:2005
- Building area:5,338 sq. ft.
- Lot area:0.46 Acres
Utilities
- Water:Water Connected
- Sewer:Septic Tank
Finances and disclosures
- Price:$1,495,000
- Price per sq. ft.:$280.07
- Tax amount:$5,516 (2024)
New listings near 524 Bonne Vista Drive
- New
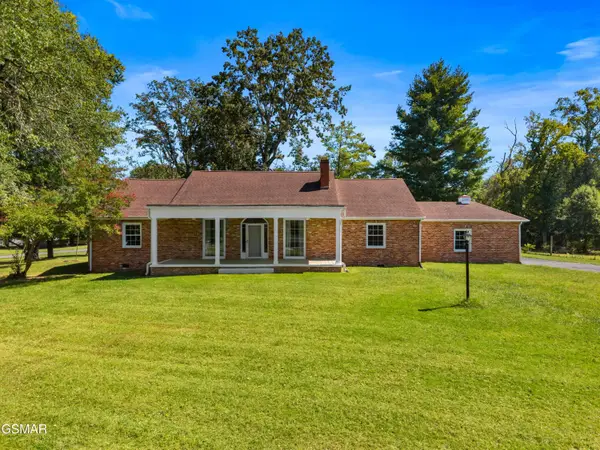 $699,900Active3 beds 2 baths2,080 sq. ft.
$699,900Active3 beds 2 baths2,080 sq. ft.1328 W Main Street, White Pine, TN 37890
MLS# 308383Listed by: FRANKLIN REALTY 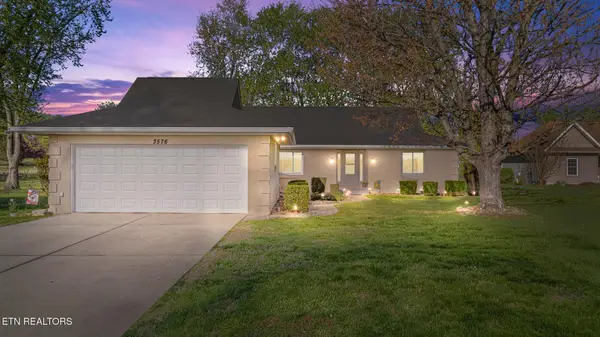 $649,500Active4 beds 3 baths3,089 sq. ft.
$649,500Active4 beds 3 baths3,089 sq. ft.3576 E Atherton Lane, White Pine, TN 37890
MLS# 2997152Listed by: WALLACE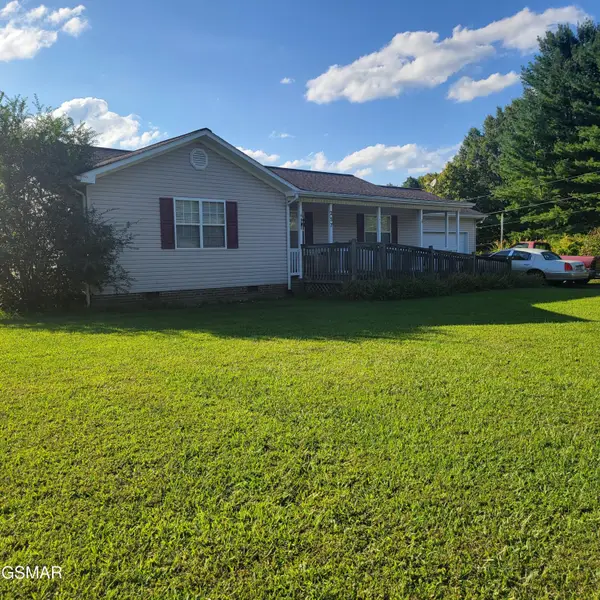 $284,000Pending3 beds 2 baths1,520 sq. ft.
$284,000Pending3 beds 2 baths1,520 sq. ft.257 Idlewild Drive, White Pine, TN 37890
MLS# 308245Listed by: JACKSON REAL ESTATE AND AUCTION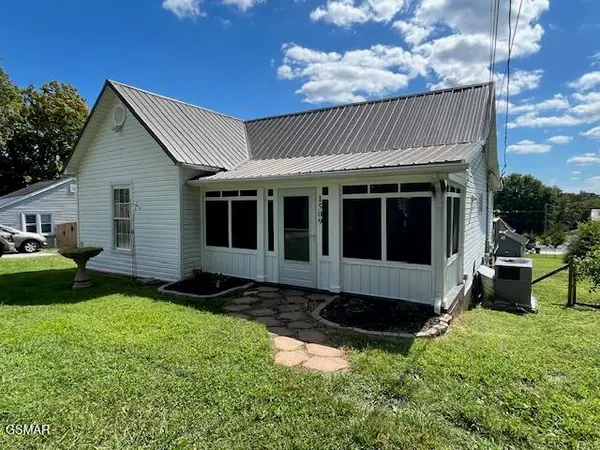 $199,900Active2 beds 1 baths828 sq. ft.
$199,900Active2 beds 1 baths828 sq. ft.1509 Church Street, White Pine, TN 37890
MLS# 308164Listed by: RE/MAX BETWEEN THE LAKES JEFF CITY $275,000Active3 beds 2 baths1,250 sq. ft.
$275,000Active3 beds 2 baths1,250 sq. ft.318 Harrison Ferry Road, White Pine, TN 37890
MLS# 307536Listed by: 10 REALTY, LLC $206,900Active2 beds 2 baths967 sq. ft.
$206,900Active2 beds 2 baths967 sq. ft.1462 Main Street, White Pine, TN 37890
MLS# 307448Listed by: ASKEW REALTY GROUP $399,000Active3 beds 2 baths1,881 sq. ft.
$399,000Active3 beds 2 baths1,881 sq. ft.936 Wheeler Rd, White Pine, TN 37890
MLS# 2922524Listed by: UNITED REAL ESTATE SOLUTIONS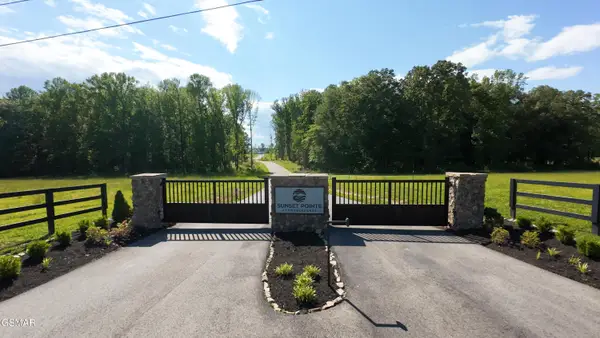 $126,350Active2.06 Acres
$126,350Active2.06 AcresLots 25&26 Sunset Boulevard, White Pine, TN 37890
MLS# 306404Listed by: ASKEW REALTY GROUP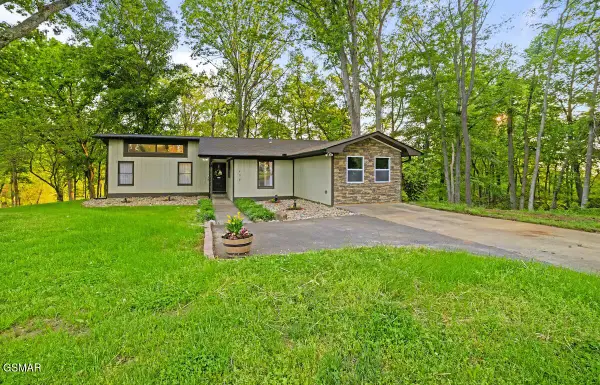 $649,900Active3 beds 1 baths1,240 sq. ft.
$649,900Active3 beds 1 baths1,240 sq. ft.630 Ancient Oaks Court, White Pine, TN 37890
MLS# 306804Listed by: THE HOME TEAM REAL ESTATE CO.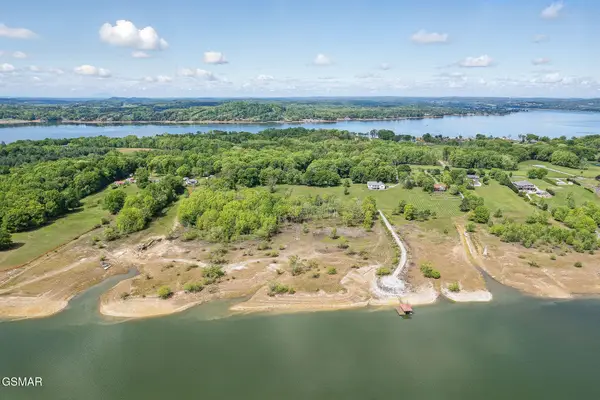 $920,000Active12.94 Acres
$920,000Active12.94 Acres1008 Harrison Ferry Road, White Pine, TN 37890
MLS# 306310Listed by: CENTURY 21 MVP
