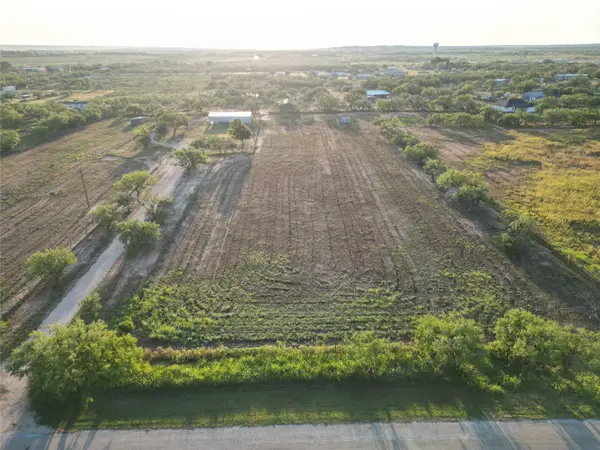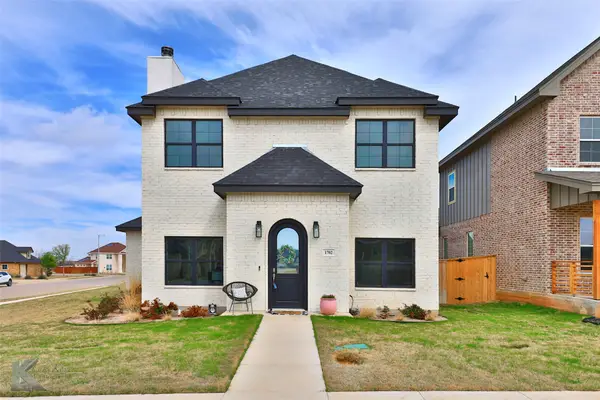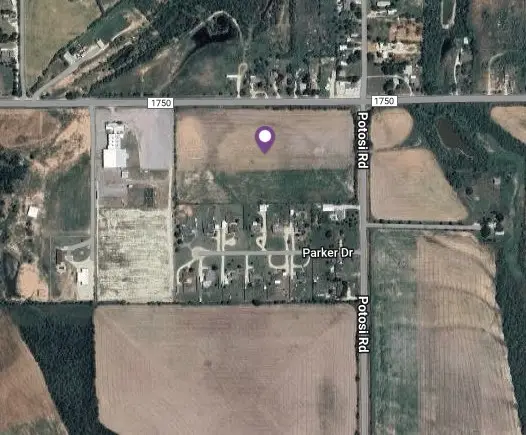113 Sage Brush Drive, Abilene, TX 79602
Local realty services provided by:ERA Courtyard Real Estate
Listed by:kristen kyker325-668-4407
Office:coldwell banker apex, realtors
MLS#:21097051
Source:GDAR
Price summary
- Price:$297,900
- Price per sq. ft.:$173.6
About this home
Discover this beautifully built 3-bedroom, 2-bathroom home by Bro Custom Homes. Complete with a convenient 2-car garage, this residence offers an inviting blend of modern comforts and timeless appeal.
Step inside to a spacious and light-filled living area featuring an open layout that encourages seamless flow and interaction. Neutral tones and thoughtful finishes provide a warm and welcoming ambiance. The well-appointed kitchen, adorned with stainless steel appliances, abundant cabinetry, walk in pantry and a practical breakfast bar, serves as the perfect spot for culinary creativity and casual dining.
The primary suite is a peaceful retreat designed to accommodate rest and relaxation, featuring a generously sized bedroom with ample walk in closet space and an en-suite bathroom. The ensuite has double vanities, garden tub and separate shower. Two additional bedrooms offer flexibility for guests, home office, or personalized spaces tailored to your needs.
Outside, experience the joys of a fenced backyard designed for both privacy and entertainment. Mature landscaping enhances the picturesque setting, while the covered patio provides an ideal framework for outdoor dining or a tranquil morning coffee. The yard is complete with a sprinkler system.
This home combines modern functionality with classic style, offering a cozy setting with ample space for any lifestyle. Within close proximity to local schools, parks, and shopping options, this property is the perfect place to call your own. Make this your next address and enjoy the best of Texas living.
Contact an agent
Home facts
- Year built:2023
- Listing ID #:21097051
- Added:220 day(s) ago
- Updated:November 01, 2025 at 11:53 AM
Rooms and interior
- Bedrooms:3
- Total bathrooms:2
- Full bathrooms:2
- Living area:1,716 sq. ft.
Heating and cooling
- Cooling:Ceiling Fans, Central Air, Electric
- Heating:Central, Electric
Structure and exterior
- Roof:Composition
- Year built:2023
- Building area:1,716 sq. ft.
- Lot area:0.14 Acres
Schools
- High school:Cooper
- Middle school:Madison
- Elementary school:Jose Alcorta Sr.
Finances and disclosures
- Price:$297,900
- Price per sq. ft.:$173.6
- Tax amount:$6,180
New listings near 113 Sage Brush Drive
- New
 $350,000Active13.35 Acres
$350,000Active13.35 Acres701 A Greenfield Road, Abilene, TX 79602
MLS# 21101669Listed by: TRINITY RANCH LAND ABILENE - New
 $379,900Active3 beds 3 baths2,119 sq. ft.
$379,900Active3 beds 3 baths2,119 sq. ft.1702 Gee Street, Abilene, TX 79601
MLS# 21093554Listed by: ACR-ANN CARR REALTORS - New
 $140,000Active2 beds 1 baths875 sq. ft.
$140,000Active2 beds 1 baths875 sq. ft.1225 Anson Avenue, Abilene, TX 79601
MLS# 21100025Listed by: COLDWELL BANKER APEX, REALTORS - New
 $36,000Active0.5 Acres
$36,000Active0.5 Acres234 Long Ranger Road, Abilene, TX 79602
MLS# 21101668Listed by: SENDERO PROPERTIES, LLC - New
 $36,000Active0.5 Acres
$36,000Active0.5 Acres228 Long Ranger Road, Abilene, TX 79602
MLS# 21101679Listed by: SENDERO PROPERTIES, LLC - New
 $429,900Active3 beds 3 baths2,155 sq. ft.
$429,900Active3 beds 3 baths2,155 sq. ft.31 Kings Cross, Abilene, TX 79602
MLS# 21101513Listed by: ABILENE DIAMOND PROPERTIES - New
 $145,000Active2 beds 1 baths780 sq. ft.
$145,000Active2 beds 1 baths780 sq. ft.2957 S 3rd Street, Abilene, TX 79605
MLS# 21100191Listed by: REAL BROKER, LLC. - New
 $725,000Active3 beds 4 baths2,820 sq. ft.
$725,000Active3 beds 4 baths2,820 sq. ft.202 Spring Gap Avenue, Abilene, TX 79606
MLS# 21100813Listed by: RE/MAX TRINITY - New
 $1,275,000Active3 beds 5 baths5,527 sq. ft.
$1,275,000Active3 beds 5 baths5,527 sq. ft.2909 Woodlake Drive, Abilene, TX 79606
MLS# 21096837Listed by: BARNETT & HILL  $900,000Active17.56 Acres
$900,000Active17.56 AcresTBD Fm 1750 Road, Abilene, TX 79602
MLS# 20921477Listed by: KW SYNERGY*
