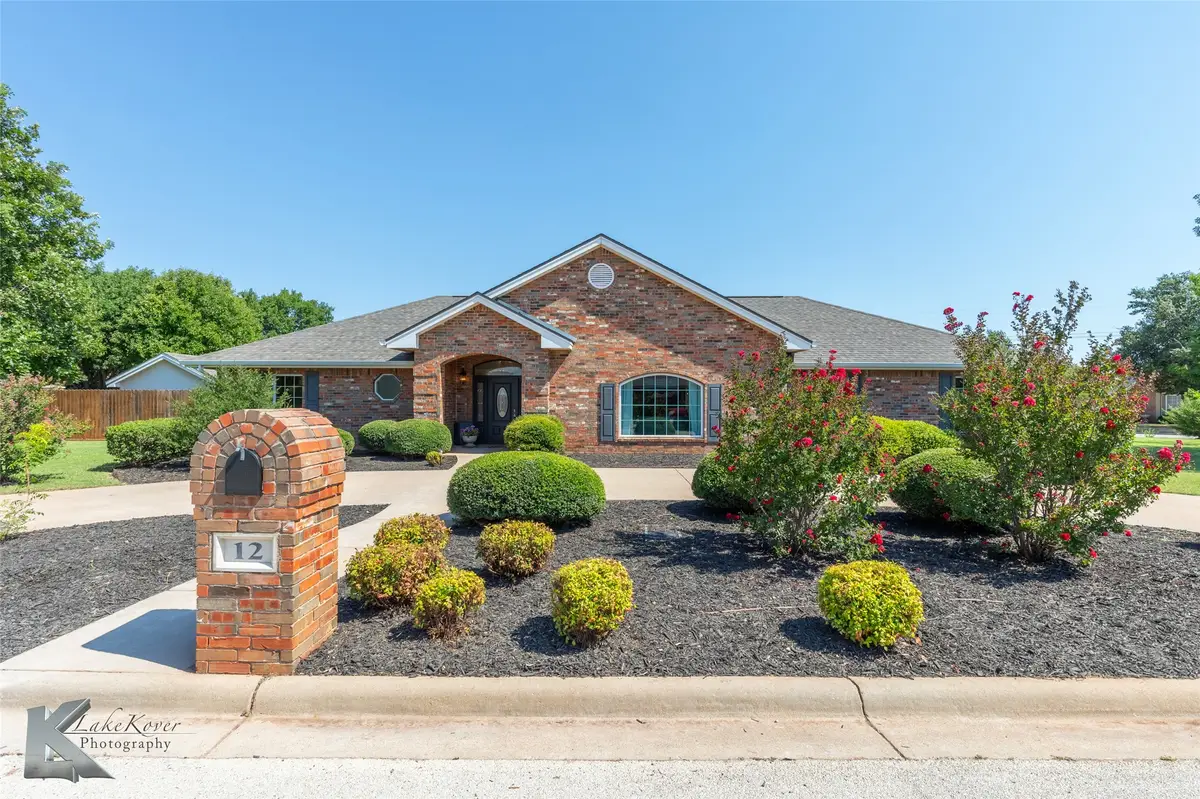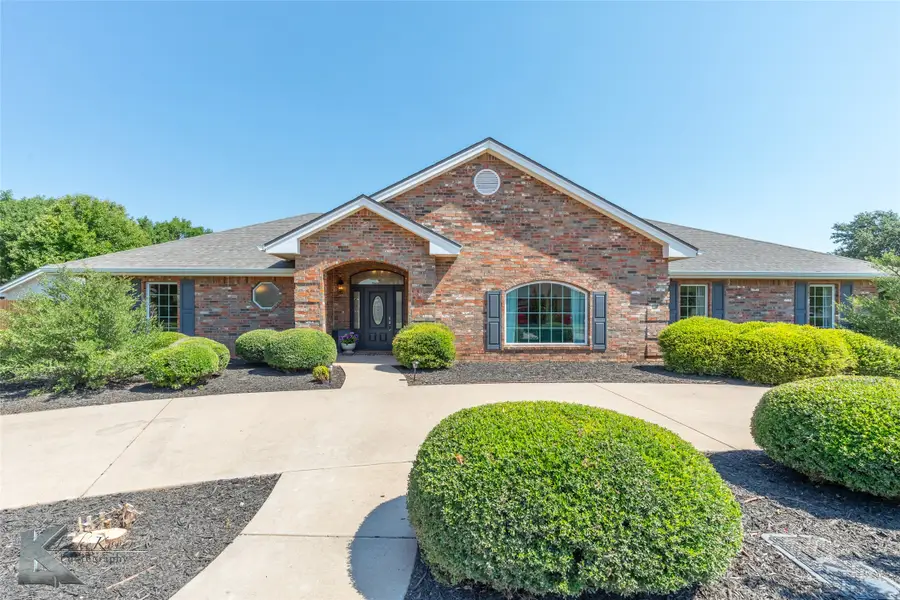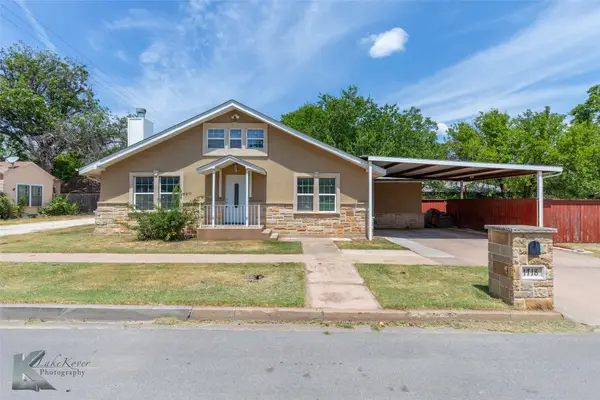12 Mission Hills, Abilene, TX 79606
Local realty services provided by:ERA Steve Cook & Co, Realtors



Listed by:randall whiten325-386-8419
Office:coldwell banker apex, realtors
MLS#:21027064
Source:GDAR
Price summary
- Price:$399,900
- Price per sq. ft.:$163.16
About this home
LOCATION, LOCATION, LOCATION!!! This quality custom-built home is located in one of Abilene's premiere neighborhoods & most desirable areas. Close to shopping, spas, salons, medical, dining & much more. Sits in Wylie ISD, easy drive to Dyess & everything Abilene has to offer. Situated on a quiet street & nestled on a sprawling corner lot with beautiful trees, professional landscaping & curb appeal that's worthy of envy. Abundant parking with space to accommodate an RV, camper, boat or numerous vehicles between the circle drive in front & large driveway on the side that leads to the oversized 2 car garage. As you make your way inside this move-in ready home that's been completely renovated you'll fall in love with the new quartz counters throughout, freshly painted interior, updated lighting, high-end polished nickel faucets, knobs & pulls, new stainless steel kitchen appliances with a double oven configuration & built in air-fryer. New carpet in bedrooms, closed-cell spray foam insulation in walls, new roof in 2023, high end wood frame windows throughout, both water heaters recently replaced 2021 & 2022, both HVAC units recently serviced & well maintained with a new motor recently installed, new garage door motor & a brand new 55in. art TV mounted on the beautiful stone fireplace. Desirable layout with split bedroom floorplan, plentiful storage, large bedrooms, large walk-in pantry & a very nice utility room with matching quartz counters & utility sink with sprayer faucet. Another feature worthy of envy is the huge master suite with a large sitting area, multiple closets & a very spacious ensuite bath with dual sinks, marble tiling around the jetted tub & separate walk-in shower & a custom tornado safe walk-in cedar closet. Last, but not least, is the spacious backyard with a large, brick paved patio & storage shed that could also function as a workshop. Don't miss this rare opportunity to own such a masterfully crafted home - call today!
Contact an agent
Home facts
- Year built:2003
- Listing Id #:21027064
- Added:10 day(s) ago
- Updated:August 15, 2025 at 03:05 PM
Rooms and interior
- Bedrooms:4
- Total bathrooms:3
- Full bathrooms:2
- Half bathrooms:1
- Living area:2,451 sq. ft.
Heating and cooling
- Cooling:Central Air, Electric
- Heating:Central, Electric, Fireplaces
Structure and exterior
- Roof:Composition
- Year built:2003
- Building area:2,451 sq. ft.
- Lot area:0.38 Acres
Schools
- High school:Wylie
- Elementary school:Wylie West
Finances and disclosures
- Price:$399,900
- Price per sq. ft.:$163.16
- Tax amount:$8,691
New listings near 12 Mission Hills
- New
 $179,000Active12 Acres
$179,000Active12 AcresTBD 12 Summerhill Rd, Abilene, TX 79601
MLS# 21035994Listed by: COLDWELL BANKER APEX, REALTORS - New
 $169,000Active11.37 Acres
$169,000Active11.37 AcresTBD 11.37 Acres Summerhill Rd, Abilene, TX 79601
MLS# 21035960Listed by: COLDWELL BANKER APEX, REALTORS - New
 $110,000Active5.87 Acres
$110,000Active5.87 Acres2633 Hardy Street, Abilene, TX 79601
MLS# 21036314Listed by: BARNETT & HILL - New
 $250,000Active4 beds 3 baths2,906 sq. ft.
$250,000Active4 beds 3 baths2,906 sq. ft.1718 S 12th Street, Abilene, TX 79602
MLS# 21035395Listed by: VILLAGE REAL ESTATE - New
 $119,900Active2 beds 1 baths840 sq. ft.
$119,900Active2 beds 1 baths840 sq. ft.1710 Oak Street, Abilene, TX 79602
MLS# 21035731Listed by: KW SYNERGY* - New
 $250,000Active4 beds 3 baths1,930 sq. ft.
$250,000Active4 beds 3 baths1,930 sq. ft.1966 Amarillo Street, Abilene, TX 79602
MLS# 21033086Listed by: KW SYNERGY* - New
 $165,000Active2 beds 1 baths1,131 sq. ft.
$165,000Active2 beds 1 baths1,131 sq. ft.2341 S 11th Street, Abilene, TX 79605
MLS# 21031943Listed by: KW SYNERGY* - New
 $135,000Active-- beds -- baths1,492 sq. ft.
$135,000Active-- beds -- baths1,492 sq. ft.1109 S 14th Street #A,B,C,D, Abilene, TX 79602
MLS# 21033683Listed by: COPPERLEAF PROPERTIES - New
 $329,900Active4 beds 3 baths2,508 sq. ft.
$329,900Active4 beds 3 baths2,508 sq. ft.4102 Concord Court, Abilene, TX 79603
MLS# 21033715Listed by: RED APPLE REALTORS - New
 $208,900Active3 beds 3 baths1,224 sq. ft.
$208,900Active3 beds 3 baths1,224 sq. ft.1125 Cornell Drive, Abilene, TX 79602
MLS# 21033588Listed by: RED APPLE REALTORS
