131 Beechcraft Road, Abilene, TX 79602
Local realty services provided by:ERA Empower
Listed by:lucy bishop325-267-3100
Office:sendero properties, llc.
MLS#:20797442
Source:GDAR
Price summary
- Price:$486,000
- Price per sq. ft.:$204.98
- Monthly HOA dues:$43.75
About this home
$5,000 in Builder Concessions! and Builder is Adding Sprinkler System and Sod to the backyard!! Wilson Built Homes does it Again with, this 4 bedroom 2.5 bath home is located in Wylie ISD, on a .5 acre corner lot and outside the city limits. The home is meant for entertaining as it boasts a formal dining area, open concept living area with a corner wood burning fireplace. The kitchen makes for gathering around the large island with quartz countertop, stainless steel appliances including single oven, microwave, electric cooktop,and a dishwasher, Plus a walk in pantry!! Vinyl plank flooring is in the main areas of the home and carpet in the bedrooms. The split bedroom floor plan is ideal for the family and the guest bath has dual sinks, linen closet and a tiled shower tub combo. The primary bedroom suite offers his and her vanities, tiled shower, soaking tub and a Fabulous Walk in Closet. You will appreciate the extra room in the laundry room that includes a folding area and lets not forget the half bath which is Perfect for your guests. The oversized garage is Perfect for your car and all the extra things. The front yard will have irrigation, sod, 2 trees and a flower bed package. The possibilities are endless in the fenced in back yard!!
Contact an agent
Home facts
- Year built:2025
- Listing ID #:20797442
- Added:305 day(s) ago
- Updated:October 15, 2025 at 06:43 PM
Rooms and interior
- Bedrooms:4
- Total bathrooms:3
- Full bathrooms:2
- Half bathrooms:1
- Living area:2,371 sq. ft.
Heating and cooling
- Cooling:Ceiling Fans, Central Air, Electric
- Heating:Central, Electric, Fireplaces
Structure and exterior
- Roof:Composition
- Year built:2025
- Building area:2,371 sq. ft.
- Lot area:0.56 Acres
Schools
- High school:Wylie
- Elementary school:Wylie East
Finances and disclosures
- Price:$486,000
- Price per sq. ft.:$204.98
New listings near 131 Beechcraft Road
- New
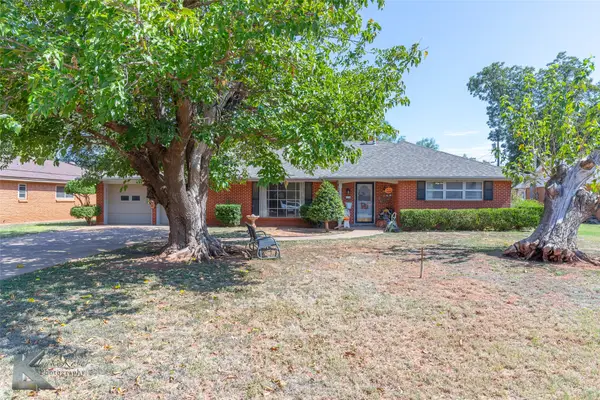 $240,000Active3 beds 2 baths1,900 sq. ft.
$240,000Active3 beds 2 baths1,900 sq. ft.1513 Meadowbrook Drive, Abilene, TX 79603
MLS# 21086638Listed by: ARNOLD-REALTORS - New
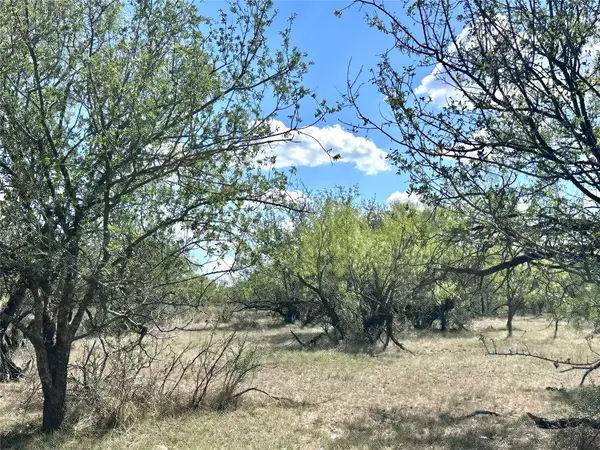 $190,000Active20 Acres
$190,000Active20 AcresTBD Tba Cr 100, Abilene, TX 79601
MLS# 21087844Listed by: TRINITY RANCH LAND CROSS PLAINS - New
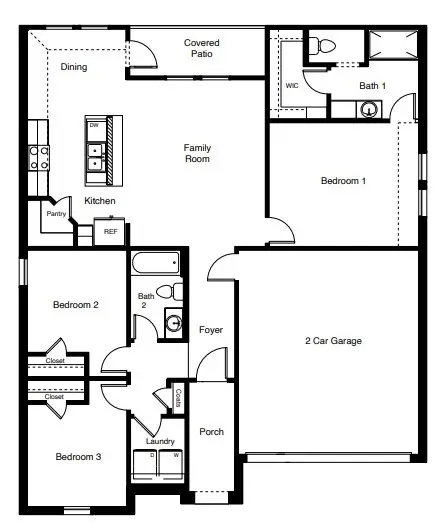 $272,490Active3 beds 2 baths1,254 sq. ft.
$272,490Active3 beds 2 baths1,254 sq. ft.3065 Lynn Lane, Abilene, TX 79606
MLS# 21087688Listed by: HERITAGE REAL ESTATE - New
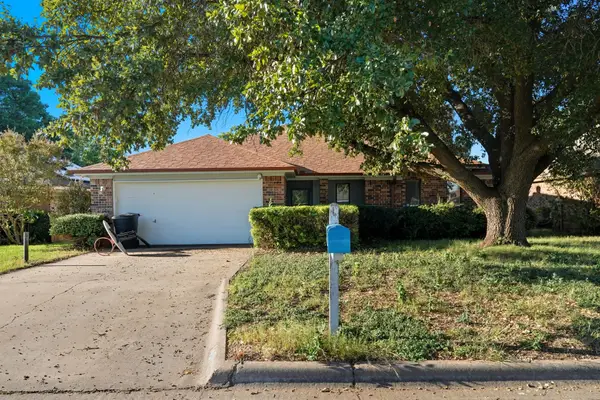 $199,000Active3 beds 2 baths1,305 sq. ft.
$199,000Active3 beds 2 baths1,305 sq. ft.1401 Seamans Way, Abilene, TX 79602
MLS# 21087365Listed by: EPIQUE REALTY LLC - New
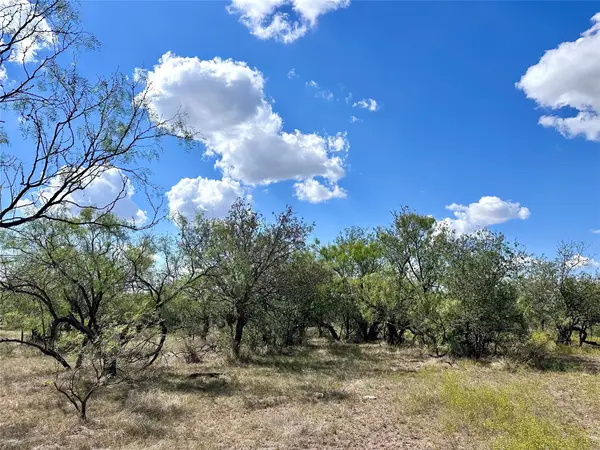 $176,700Active19 Acres
$176,700Active19 AcresTBD Tba County Road 100, Abilene, TX 79601
MLS# 21086969Listed by: TRINITY RANCH LAND CROSS PLAINS - New
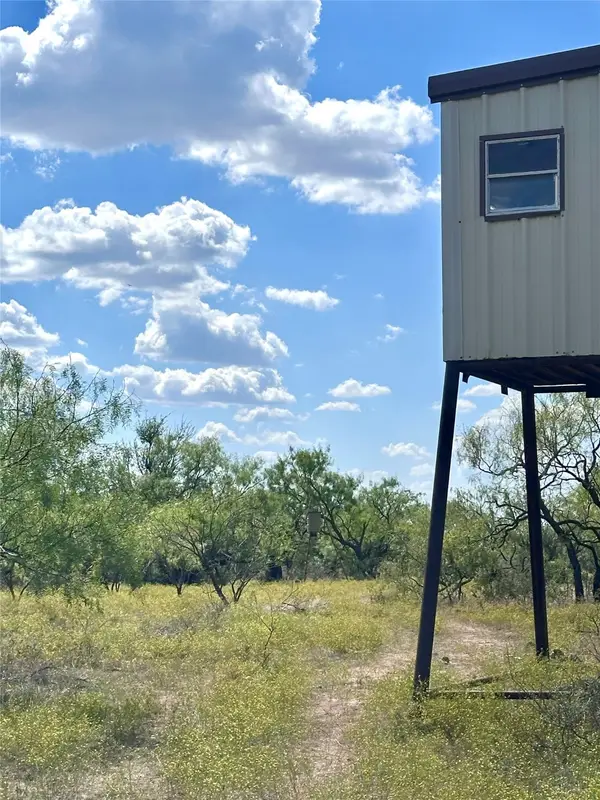 $243,000Active27 Acres
$243,000Active27 AcresTBD Tba Cnty Road 100, Abilene, TX 79601
MLS# 21087418Listed by: TRINITY RANCH LAND CROSS PLAINS - New
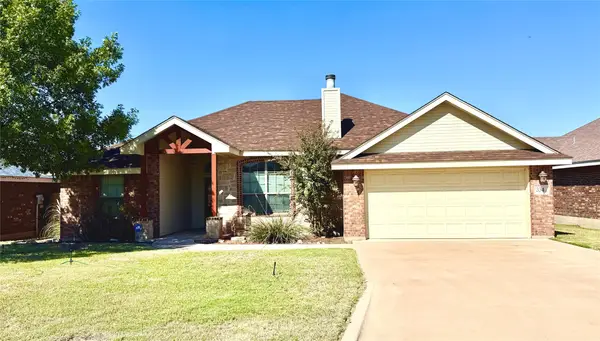 $269,900Active3 beds 2 baths1,437 sq. ft.
$269,900Active3 beds 2 baths1,437 sq. ft.334 Miss Ellie Lane, Abilene, TX 79602
MLS# 21086256Listed by: EXP REALTY LLC - New
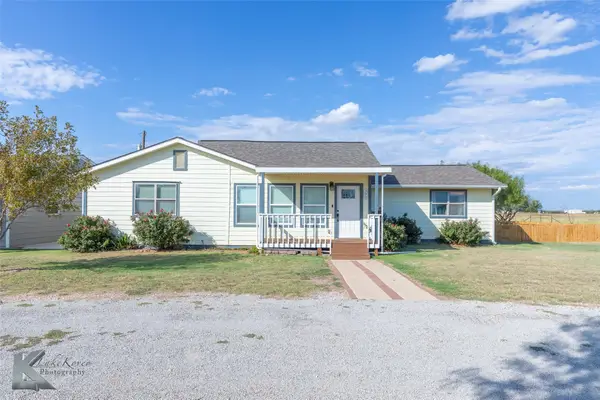 $548,500Active4 beds 2 baths2,202 sq. ft.
$548,500Active4 beds 2 baths2,202 sq. ft.390 Mesquite Lane, Abilene, TX 79601
MLS# 21086582Listed by: KW SYNERGY* - New
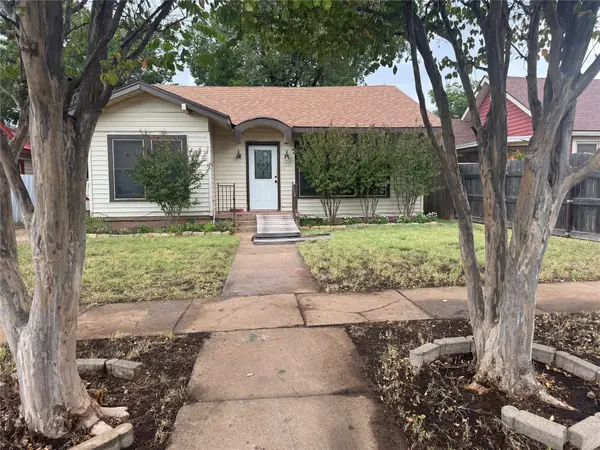 $212,333Active3 beds 2 baths1,664 sq. ft.
$212,333Active3 beds 2 baths1,664 sq. ft.1210 Jeanette Street, Abilene, TX 79602
MLS# 21058933Listed by: SENDERO PROPERTIES, LLC - New
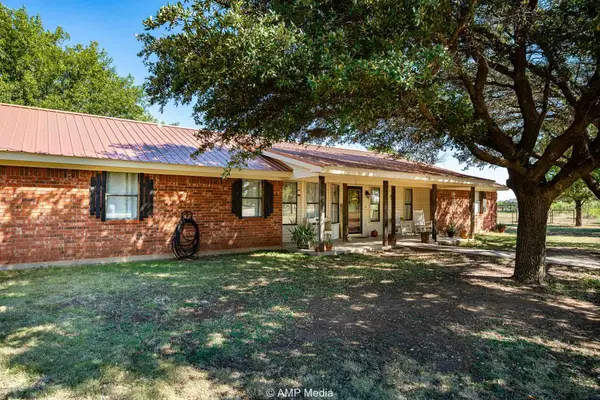 $535,000Active3 beds 2 baths2,183 sq. ft.
$535,000Active3 beds 2 baths2,183 sq. ft.210 Foothill Road, Abilene, TX 79602
MLS# 21078675Listed by: EKDAHL REAL ESTATE STAMFORD
