1318 Saddle Lakes Drive, Abilene, TX 79602
Local realty services provided by:ERA Myers & Myers Realty



Listed by:robbie johnson
Office:epique realty llc.
MLS#:21021320
Source:GDAR
Price summary
- Price:$490,000
- Price per sq. ft.:$153.46
- Monthly HOA dues:$25
About this home
A grand entrance, gorgeous curb appeal, and so much more when you step into this beautiful home with soaring ceilings and a sunlit living space that flows seamlessly into the kitchen and a versatile front room, ideal as a formal dining area, office, or flex space. The living room is anchored by a stunning fireplace and mantle, creating the perfect focal point. The kitchen features granite countertops, a stylish tile backsplash, and a charming center island that’s perfect for meal prep or entertaining. A convenient half bath and an additional flex room near the front entry add to the home’s functionality. The spacious primary suite is located on the main level, complete with a large en-suite bathroom for your private retreat. Just off the main living area is a dedicated home theater room that just continues this home's generous feel for entertaining and comfortable living. Upstairs, you'll find additional bedrooms surrounding a generous loft, offering yet another living space. Enjoy outdoor living on the large covered back porch overlooking the fenced yard. A 3-car side-entry garage completes the package, offering plenty of space for vehicles, storage, or a workshop.
Contact an agent
Home facts
- Year built:2001
- Listing Id #:21021320
- Added:935 day(s) ago
- Updated:August 21, 2025 at 01:42 PM
Rooms and interior
- Bedrooms:4
- Total bathrooms:3
- Full bathrooms:2
- Half bathrooms:1
- Living area:3,193 sq. ft.
Heating and cooling
- Cooling:Ceiling Fans, Central Air, Electric
- Heating:Central, Natural Gas
Structure and exterior
- Roof:Composition
- Year built:2001
- Building area:3,193 sq. ft.
- Lot area:0.55 Acres
Schools
- High school:Wylie
- Elementary school:Wylie East
Finances and disclosures
- Price:$490,000
- Price per sq. ft.:$153.46
- Tax amount:$11,345
New listings near 1318 Saddle Lakes Drive
- New
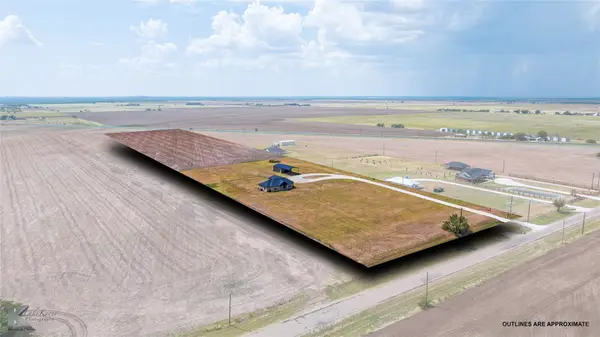 $725,000Active4 beds 3 baths2,004 sq. ft.
$725,000Active4 beds 3 baths2,004 sq. ft.462 Elmdale Road N, Abilene, TX 79601
MLS# 21037767Listed by: KW SYNERGY* - New
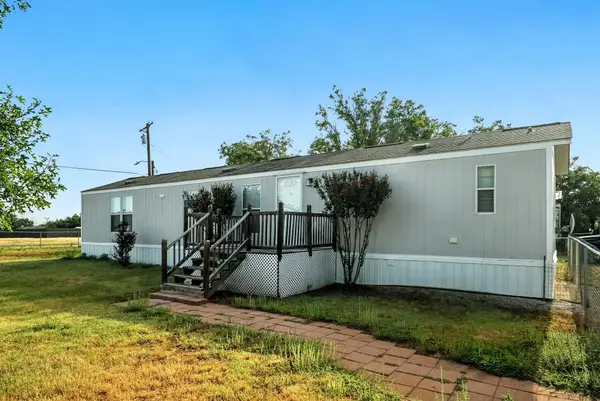 $85,000Active2 beds 2 baths960 sq. ft.
$85,000Active2 beds 2 baths960 sq. ft.5842 Oakmont Street, Abilene, TX 79606
MLS# 21038435Listed by: TRADITIONS REAL ESTATE GROUP - New
 $20,000Active0.17 Acres
$20,000Active0.17 Acres1618 S 15th Street, Abilene, TX 79602
MLS# 21038269Listed by: AUGUSTA REALTORS - New
 $219,900Active3 beds 2 baths1,577 sq. ft.
$219,900Active3 beds 2 baths1,577 sq. ft.781 Kenwood Drive, Abilene, TX 79601
MLS# 21036446Listed by: BETTER HOMES & GARDENS REAL ESTATE SENTER, REALTORS - New
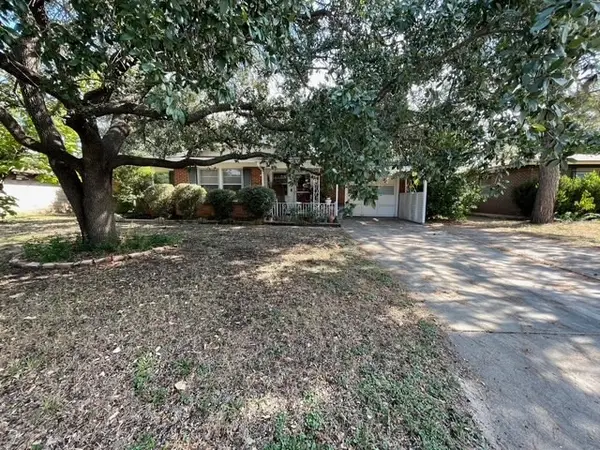 $139,900Active3 beds 2 baths1,348 sq. ft.
$139,900Active3 beds 2 baths1,348 sq. ft.3151 S 22nd Street, Abilene, TX 79605
MLS# 21038073Listed by: HALLMARK REAL ESTATE - New
 $298,515Active3 beds 2 baths1,712 sq. ft.
$298,515Active3 beds 2 baths1,712 sq. ft.2209 Providence Drive, Abilene, TX 79601
MLS# 21037505Listed by: HERITAGE REAL ESTATE - New
 $85,000Active3 beds 2 baths1,124 sq. ft.
$85,000Active3 beds 2 baths1,124 sq. ft.3142 S 2nd Street, Abilene, TX 79605
MLS# 21037351Listed by: KW SYNERGY* - New
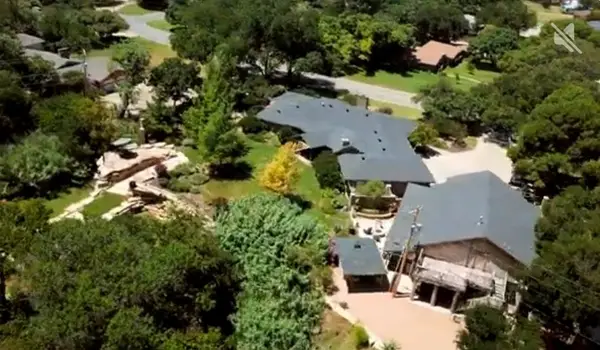 $1,950,000Active7 beds 6 baths4,300 sq. ft.
$1,950,000Active7 beds 6 baths4,300 sq. ft.1201 S Leggett Drive, Abilene, TX 79605
MLS# 21037114Listed by: ARNOLD-REALTORS - New
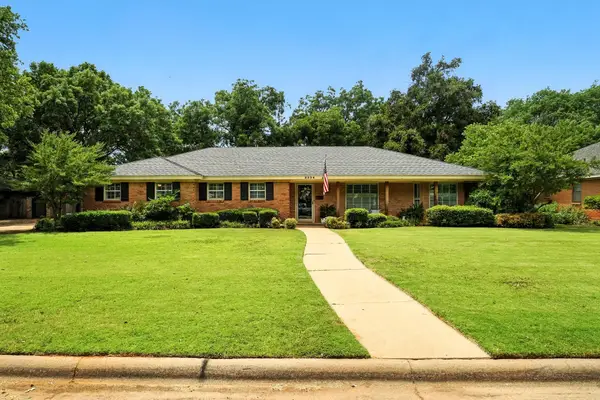 $449,000Active3 beds 2 baths2,876 sq. ft.
$449,000Active3 beds 2 baths2,876 sq. ft.2334 Old Orchard Road, Abilene, TX 79605
MLS# 21035436Listed by: SENDERO PROPERTIES, LLC - New
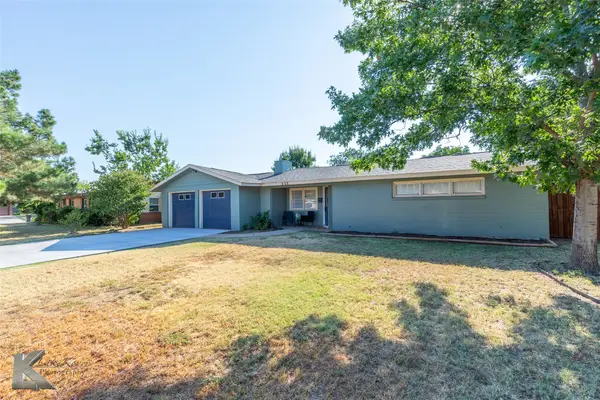 $254,900Active4 beds 2 baths2,154 sq. ft.
$254,900Active4 beds 2 baths2,154 sq. ft.233 Lexington Avenue, Abilene, TX 79605
MLS# 21036087Listed by: EPIQUE REALTY LLC
