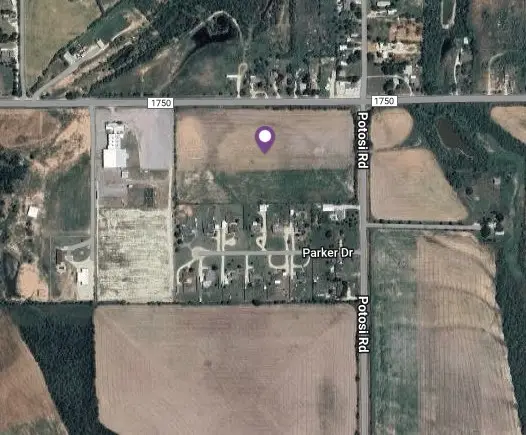14 Winged Foot Circle W, Abilene, TX 79606
Local realty services provided by:ERA Steve Cook & Co, Realtors
Listed by:tonya harbin
Office:real broker, llc.
MLS#:21052543
Source:GDAR
Price summary
- Price:$900,000
- Price per sq. ft.:$256.85
- Monthly HOA dues:$25
About this home
Welcome to this stunning 5 bedroom, 3.5 bath executive home perfectly situated on the beautiful Fairway Oaks Golf Course at Hole 13! This spacious 2-story home is designed for comfort, entertaining, and relaxed living with gorgeous views inside and out. Step inside to find two living areas and two dining spaces, giving you plenty of room for gatherings. Both living rooms feature cozy wood-burning fireplaces, while the upstairs living room is a showstopper with built-in bookcases framing the fireplace. The kitchen is a chef’s dream with granite counters, stainless steel appliances, two pantries, a breakfast bar, and a built-in desk for added convenience. The home’s flexible layout includes a bonus room upstairs, offering endless possibilities. The garage with epoxy floors and a window unit is currently set up as a game room, adding even more space for fun and entertainment. Throughout the home, you’ll love the timeless touch of plantation shutters. Step outside to your personal retreat with a sparkling in-ground pool featuring a water feature and tanning ledge, a separate hot tub, and a playset that stays with the home. The mature landscaping and peaceful golf course views create the perfect backdrop for relaxation. Other highlights include a new roof to be installed and thoughtful updates that make this home truly move-in ready. With so much flexibility and beauty, this is a rare opportunity to own a home that truly has it all!
Contact an agent
Home facts
- Year built:1991
- Listing ID #:21052543
- Added:53 day(s) ago
- Updated:November 01, 2025 at 11:41 AM
Rooms and interior
- Bedrooms:5
- Total bathrooms:4
- Full bathrooms:3
- Half bathrooms:1
- Living area:3,504 sq. ft.
Heating and cooling
- Cooling:Ceiling Fans, Central Air, Electric
- Heating:Central, Electric
Structure and exterior
- Roof:Composition
- Year built:1991
- Building area:3,504 sq. ft.
- Lot area:0.36 Acres
Schools
- High school:Wylie
- Elementary school:Wylie West
Finances and disclosures
- Price:$900,000
- Price per sq. ft.:$256.85
- Tax amount:$13,403
New listings near 14 Winged Foot Circle W
- New
 $140,000Active2 beds 1 baths875 sq. ft.
$140,000Active2 beds 1 baths875 sq. ft.1225 Anson Avenue, Abilene, TX 79601
MLS# 21100025Listed by: COLDWELL BANKER APEX, REALTORS - New
 $36,000Active0.5 Acres
$36,000Active0.5 Acres234 Long Ranger Road, Abilene, TX 79602
MLS# 21101668Listed by: SENDERO PROPERTIES, LLC - New
 $36,000Active0.5 Acres
$36,000Active0.5 Acres228 Long Ranger Road, Abilene, TX 79602
MLS# 21101679Listed by: SENDERO PROPERTIES, LLC - New
 $429,900Active3 beds 3 baths2,155 sq. ft.
$429,900Active3 beds 3 baths2,155 sq. ft.31 Kings Cross, Abilene, TX 79602
MLS# 21101513Listed by: ABILENE DIAMOND PROPERTIES - New
 $145,000Active2 beds 1 baths780 sq. ft.
$145,000Active2 beds 1 baths780 sq. ft.2957 S 3rd Street, Abilene, TX 79605
MLS# 21100191Listed by: REAL BROKER, LLC. - New
 $725,000Active3 beds 4 baths2,820 sq. ft.
$725,000Active3 beds 4 baths2,820 sq. ft.202 Spring Gap Avenue, Abilene, TX 79606
MLS# 21100813Listed by: RE/MAX TRINITY - New
 $1,275,000Active3 beds 5 baths5,527 sq. ft.
$1,275,000Active3 beds 5 baths5,527 sq. ft.2909 Woodlake Drive, Abilene, TX 79606
MLS# 21096837Listed by: BARNETT & HILL  $900,000Active17.56 Acres
$900,000Active17.56 AcresTBD Fm 1750 Road, Abilene, TX 79602
MLS# 20921477Listed by: KW SYNERGY*- New
 $274,900Active3 beds 2 baths2,305 sq. ft.
$274,900Active3 beds 2 baths2,305 sq. ft.937 Ruswood Circle, Abilene, TX 79601
MLS# 21083257Listed by: ARNOLD-REALTORS - New
 $297,000Active3 beds 2 baths1,510 sq. ft.
$297,000Active3 beds 2 baths1,510 sq. ft.4326 Bruce Drive, Abilene, TX 79606
MLS# 21099628Listed by: ARNOLD-REALTORS
