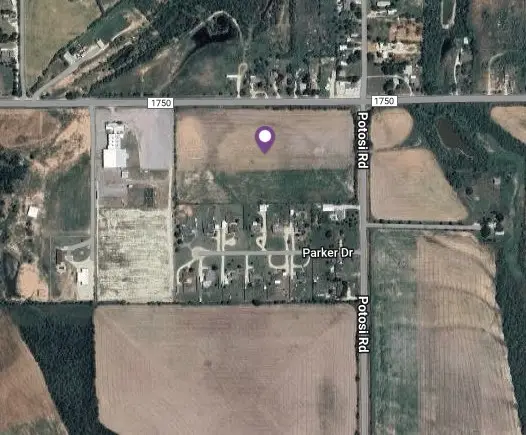1509 Saddle Lakes Drive, Abilene, TX 79602
Local realty services provided by:ERA Steve Cook & Co, Realtors
Listed by:amber kimmel325-692-4488
Office:kw synergy*
MLS#:21060399
Source:GDAR
Price summary
- Price:$385,000
- Price per sq. ft.:$178.24
- Monthly HOA dues:$25
About this home
Step into sophistication with this beautifully updated 3-bedroom, 2-bathroom home, where style and comfort meet. Nestled on an expansive corner lot with lush, manicured lawns, this residence offers striking curb appeal and refined living at every turn. From the moment you enter, soaring ceilings and an elegant formal dining room set the tone - complete with custom built-ins that add both charm and functionality. The living room is a showstopper, featuring recessed lighting, rich built-in shelving, and a timeless brick fireplace with a statement mantel. Designed for effortless entertaining, the layout flows seamlessly into both dining areas and the heart of the home - a chef-inspired kitchen. The eat-in kitchen stuns with its exquisite cabinetry, gleaming granite countertops, stainless steel appliances, and warm brick accents. A generous breakfast bar comfortably seats four, making it perfect for casual mornings or evening wine with friends. Retreat to the spacious primary suite, bathed in natural light, and enjoy a spa-like ensuite complete with a dual-sink vanity, indulgent jetted tub, and separate shower - your personal sanctuary awaits. Recent upgrades ensure peace of mind and modern convenience, including: Exterior and interior paint, Granite countertops, appliances, new flooring throughout, Low-E vinyl windows (2022), Class 4 impact-resistant roof (2023), 220V outlet for your smart car charger. Step outside to your private outdoor oasis: a covered back patio ideal for morning coffee or evening cocktails, and a perfectly sized backyard with a privacy fence - just the right balance of space and seclusion.
Contact an agent
Home facts
- Year built:1999
- Listing ID #:21060399
- Added:577 day(s) ago
- Updated:November 01, 2025 at 11:40 AM
Rooms and interior
- Bedrooms:3
- Total bathrooms:2
- Full bathrooms:2
- Living area:2,160 sq. ft.
Heating and cooling
- Cooling:Ceiling Fans, Central Air, Electric
- Heating:Central, Natural Gas
Structure and exterior
- Roof:Composition
- Year built:1999
- Building area:2,160 sq. ft.
- Lot area:0.47 Acres
Schools
- High school:Wylie
- Elementary school:Wylie East
Finances and disclosures
- Price:$385,000
- Price per sq. ft.:$178.24
- Tax amount:$5,674
New listings near 1509 Saddle Lakes Drive
- New
 $140,000Active2 beds 1 baths875 sq. ft.
$140,000Active2 beds 1 baths875 sq. ft.1225 Anson Avenue, Abilene, TX 79601
MLS# 21100025Listed by: COLDWELL BANKER APEX, REALTORS - New
 $36,000Active0.5 Acres
$36,000Active0.5 Acres234 Long Ranger Road, Abilene, TX 79602
MLS# 21101668Listed by: SENDERO PROPERTIES, LLC - New
 $36,000Active0.5 Acres
$36,000Active0.5 Acres228 Long Ranger Road, Abilene, TX 79602
MLS# 21101679Listed by: SENDERO PROPERTIES, LLC - New
 $429,900Active3 beds 3 baths2,155 sq. ft.
$429,900Active3 beds 3 baths2,155 sq. ft.31 Kings Cross, Abilene, TX 79602
MLS# 21101513Listed by: ABILENE DIAMOND PROPERTIES - New
 $145,000Active2 beds 1 baths780 sq. ft.
$145,000Active2 beds 1 baths780 sq. ft.2957 S 3rd Street, Abilene, TX 79605
MLS# 21100191Listed by: REAL BROKER, LLC. - New
 $725,000Active3 beds 4 baths2,820 sq. ft.
$725,000Active3 beds 4 baths2,820 sq. ft.202 Spring Gap Avenue, Abilene, TX 79606
MLS# 21100813Listed by: RE/MAX TRINITY - New
 $1,275,000Active3 beds 5 baths5,527 sq. ft.
$1,275,000Active3 beds 5 baths5,527 sq. ft.2909 Woodlake Drive, Abilene, TX 79606
MLS# 21096837Listed by: BARNETT & HILL  $900,000Active17.56 Acres
$900,000Active17.56 AcresTBD Fm 1750 Road, Abilene, TX 79602
MLS# 20921477Listed by: KW SYNERGY*- New
 $274,900Active3 beds 2 baths2,305 sq. ft.
$274,900Active3 beds 2 baths2,305 sq. ft.937 Ruswood Circle, Abilene, TX 79601
MLS# 21083257Listed by: ARNOLD-REALTORS - New
 $297,000Active3 beds 2 baths1,510 sq. ft.
$297,000Active3 beds 2 baths1,510 sq. ft.4326 Bruce Drive, Abilene, TX 79606
MLS# 21099628Listed by: ARNOLD-REALTORS
