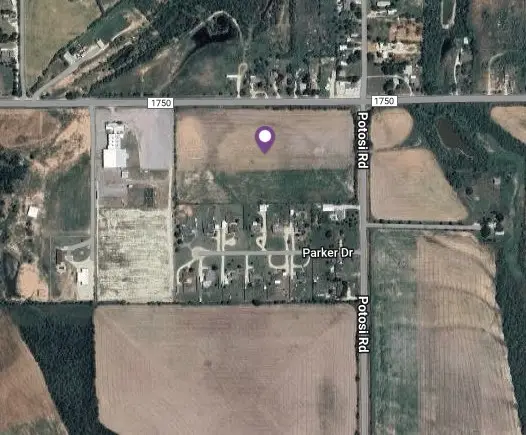2418 Savanah Oaks Bend, Abilene, TX 79602
Local realty services provided by:ERA Newlin & Company
Listed by:ronald blevins325-698-3820
Office:cooksey & company
MLS#:20976348
Source:GDAR
Price summary
- Price:$799,900
- Price per sq. ft.:$278.91
- Monthly HOA dues:$29.17
About this home
Builder's personal home and model. Owner is agent. Stunning backyard views through seven foot windows. 4 bedrooms, 3 bathrooms, large study with closet. Two islands in oversized kitchen featuring double ovens, drawer microwave, over and under counter lighting, glass chandeliers, gas cooktop, seating for nine around the two granite islands. Living area large enough to host a second dining room or back sitting area. Dining room, capable of handling most any size table, features fourteen foot vaulted ceiling and seven tier chandelier. Twin entry coat closets. Study has tic tac toe twelve foot ceiling. Master bedroom has back porch access. Master bath featuring ensuite fireplace and walk in shower with dual shower heads. Living room has six foot electric fireplace with multilevel granite hearth and mantel framed by glass coach lighting. Frame TV stays with house. Luxury Vinyl flooring throughout. Thirty foot back porch with breathtaking views through wrought iron fencing to wooded area. Feels like country living in the city. Oversized garage. Foam insulation. Sprinklers front and back. Transfer switch in garage along with electric 240V car charger plug. Finished out storage area on back porch. Pre qualification required prior to showing. When purchased, current owners require eight month lease back while they complete new house. Buyer to pay survey and title policy. Owner and listing agent must be present for all showings. Some furnishings negotiable. Price is firm. Leaseback terms are negotiable.
Contact an agent
Home facts
- Year built:2021
- Listing ID #:20976348
- Added:55 day(s) ago
- Updated:November 01, 2025 at 11:40 AM
Rooms and interior
- Bedrooms:4
- Total bathrooms:3
- Full bathrooms:3
- Living area:2,868 sq. ft.
Heating and cooling
- Cooling:Ceiling Fans, Central Air, Electric
- Heating:Central, Natural Gas
Structure and exterior
- Roof:Composition
- Year built:2021
- Building area:2,868 sq. ft.
- Lot area:0.33 Acres
Schools
- High school:Abilene
- Middle school:Craig
- Elementary school:Thomas
Finances and disclosures
- Price:$799,900
- Price per sq. ft.:$278.91
New listings near 2418 Savanah Oaks Bend
- New
 $140,000Active2 beds 1 baths875 sq. ft.
$140,000Active2 beds 1 baths875 sq. ft.1225 Anson Avenue, Abilene, TX 79601
MLS# 21100025Listed by: COLDWELL BANKER APEX, REALTORS - New
 $36,000Active0.5 Acres
$36,000Active0.5 Acres234 Long Ranger Road, Abilene, TX 79602
MLS# 21101668Listed by: SENDERO PROPERTIES, LLC - New
 $36,000Active0.5 Acres
$36,000Active0.5 Acres228 Long Ranger Road, Abilene, TX 79602
MLS# 21101679Listed by: SENDERO PROPERTIES, LLC - New
 $429,900Active3 beds 3 baths2,155 sq. ft.
$429,900Active3 beds 3 baths2,155 sq. ft.31 Kings Cross, Abilene, TX 79602
MLS# 21101513Listed by: ABILENE DIAMOND PROPERTIES - New
 $145,000Active2 beds 1 baths780 sq. ft.
$145,000Active2 beds 1 baths780 sq. ft.2957 S 3rd Street, Abilene, TX 79605
MLS# 21100191Listed by: REAL BROKER, LLC. - New
 $725,000Active3 beds 4 baths2,820 sq. ft.
$725,000Active3 beds 4 baths2,820 sq. ft.202 Spring Gap Avenue, Abilene, TX 79606
MLS# 21100813Listed by: RE/MAX TRINITY - New
 $1,275,000Active3 beds 5 baths5,527 sq. ft.
$1,275,000Active3 beds 5 baths5,527 sq. ft.2909 Woodlake Drive, Abilene, TX 79606
MLS# 21096837Listed by: BARNETT & HILL  $900,000Active17.56 Acres
$900,000Active17.56 AcresTBD Fm 1750 Road, Abilene, TX 79602
MLS# 20921477Listed by: KW SYNERGY*- New
 $274,900Active3 beds 2 baths2,305 sq. ft.
$274,900Active3 beds 2 baths2,305 sq. ft.937 Ruswood Circle, Abilene, TX 79601
MLS# 21083257Listed by: ARNOLD-REALTORS - New
 $297,000Active3 beds 2 baths1,510 sq. ft.
$297,000Active3 beds 2 baths1,510 sq. ft.4326 Bruce Drive, Abilene, TX 79606
MLS# 21099628Listed by: ARNOLD-REALTORS
