3332 Muthu Veer Drive, Abilene, TX 79606
Local realty services provided by:ERA Steve Cook & Co, Realtors
Listed by:shelly brooks325-691-1410
Office:berkshire hathaway hs stovall
MLS#:20900351
Source:GDAR
Sorry, we are unable to map this address
Price summary
- Price:$294,000
- Monthly HOA dues:$15
About this home
Welcome to 3332 Muthu Veer Drive! This beautiful new floor plan from LK Construction Concepts offers 1,547 sq ft of thoughtfully designed living space. Featuring 3 bedrooms and 2 bathrooms, this home has an open layout with a spacious living area perfect for everyday living and entertaining. Enjoy stylish all-vinyl flooring throughout — no carpet anywhere! The kitchen is equipped with sleek granite countertops, stainless steel appliances, and plenty of cabinet space. Each bedroom is generously sized, providing flexibility for a variety of lifestyles and needs. Outside, the fully landscaped yard is complete with sod, a sprinkler system, and a 6-foot wood privacy fence for added enjoyment. Estimated completion is July 2025. If you get in during the early stages, you’ll have the opportunity to select flooring colors, granite, and more to personalize your home. Don’t miss the chance to make this stunning new build your own!
Contact an agent
Home facts
- Year built:2025
- Listing ID #:20900351
- Added:188 day(s) ago
- Updated:October 16, 2025 at 06:00 AM
Rooms and interior
- Bedrooms:3
- Total bathrooms:2
- Full bathrooms:2
Heating and cooling
- Cooling:Ceiling Fans, Central Air, Electric
- Heating:Central, Electric
Structure and exterior
- Roof:Composition
- Year built:2025
Schools
- High school:Wylie
- Elementary school:Wylie West
Finances and disclosures
- Price:$294,000
- Tax amount:$43
New listings near 3332 Muthu Veer Drive
- New
 $209,900Active3 beds 2 baths1,686 sq. ft.
$209,900Active3 beds 2 baths1,686 sq. ft.1449 N Willis Street, Abilene, TX 79603
MLS# 21088169Listed by: TRADITIONS REAL ESTATE GROUP - New
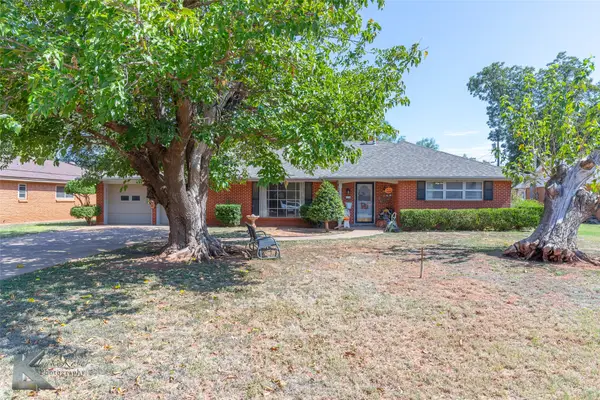 $240,000Active3 beds 2 baths1,900 sq. ft.
$240,000Active3 beds 2 baths1,900 sq. ft.1513 Meadowbrook Drive, Abilene, TX 79603
MLS# 21086638Listed by: ARNOLD-REALTORS - New
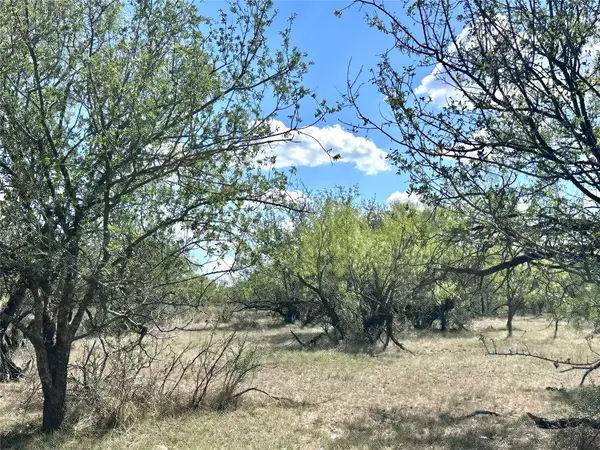 $190,000Active20 Acres
$190,000Active20 AcresTBD Tba Cr 100, Abilene, TX 79601
MLS# 21087844Listed by: TRINITY RANCH LAND CROSS PLAINS - New
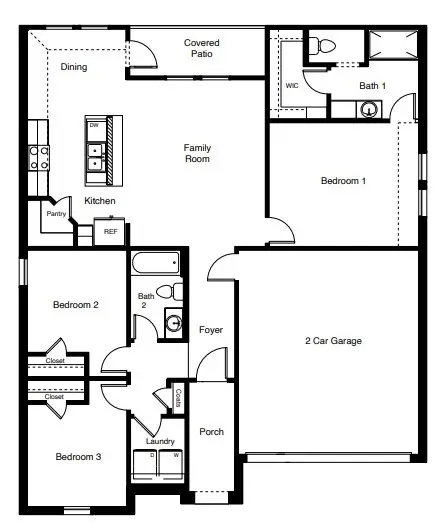 $272,490Active3 beds 2 baths1,254 sq. ft.
$272,490Active3 beds 2 baths1,254 sq. ft.3065 Lynn Lane, Abilene, TX 79606
MLS# 21087688Listed by: HERITAGE REAL ESTATE - New
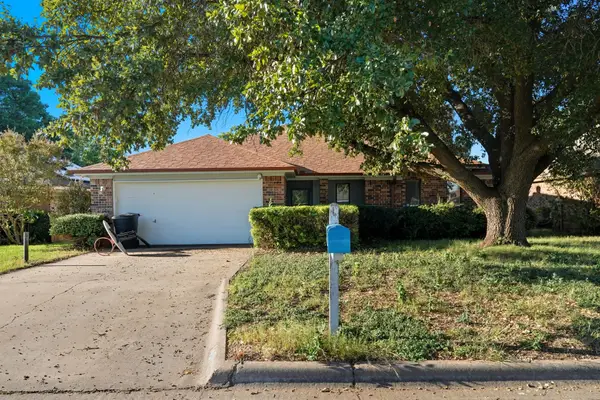 $199,000Active3 beds 2 baths1,305 sq. ft.
$199,000Active3 beds 2 baths1,305 sq. ft.1401 Seamans Way, Abilene, TX 79602
MLS# 21087365Listed by: EPIQUE REALTY LLC - New
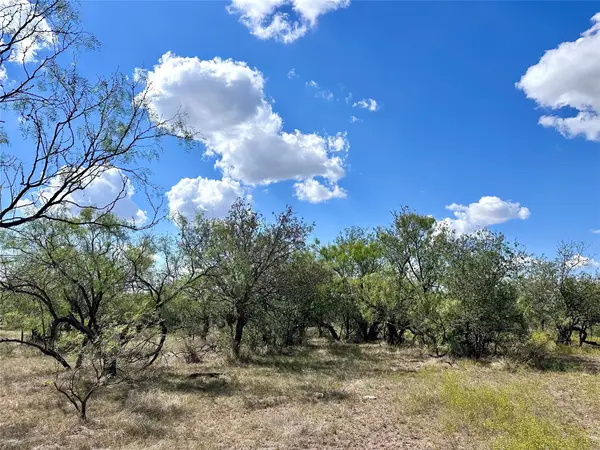 $176,700Active19 Acres
$176,700Active19 AcresTBD Tba County Road 100, Abilene, TX 79601
MLS# 21086969Listed by: TRINITY RANCH LAND CROSS PLAINS - New
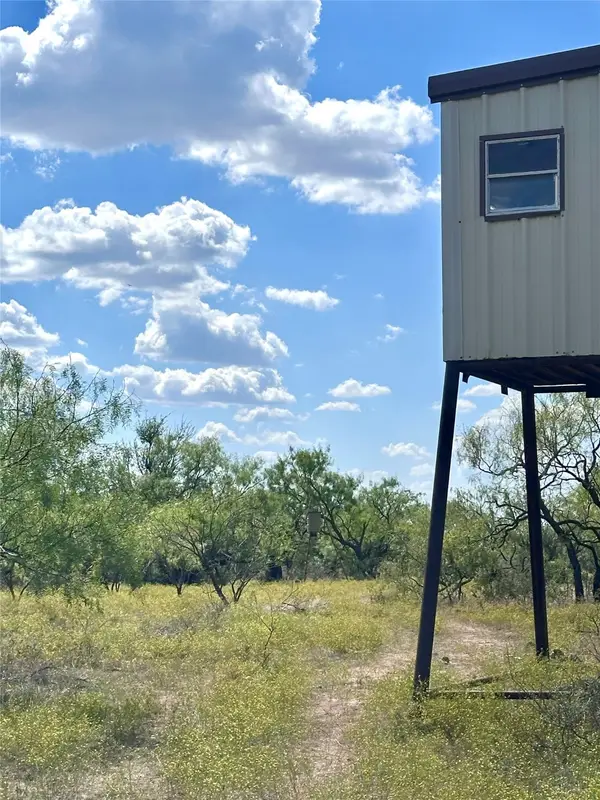 $243,000Active27 Acres
$243,000Active27 AcresTBD Tba Cnty Road 100, Abilene, TX 79601
MLS# 21087418Listed by: TRINITY RANCH LAND CROSS PLAINS - New
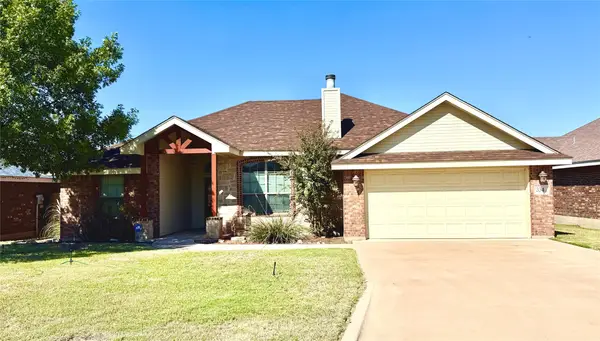 $269,900Active3 beds 2 baths1,437 sq. ft.
$269,900Active3 beds 2 baths1,437 sq. ft.334 Miss Ellie Lane, Abilene, TX 79602
MLS# 21086256Listed by: EXP REALTY LLC - New
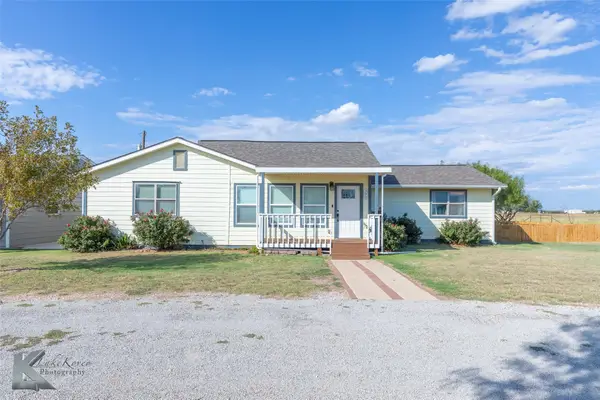 $548,500Active4 beds 2 baths2,202 sq. ft.
$548,500Active4 beds 2 baths2,202 sq. ft.390 Mesquite Lane, Abilene, TX 79601
MLS# 21086582Listed by: KW SYNERGY* - New
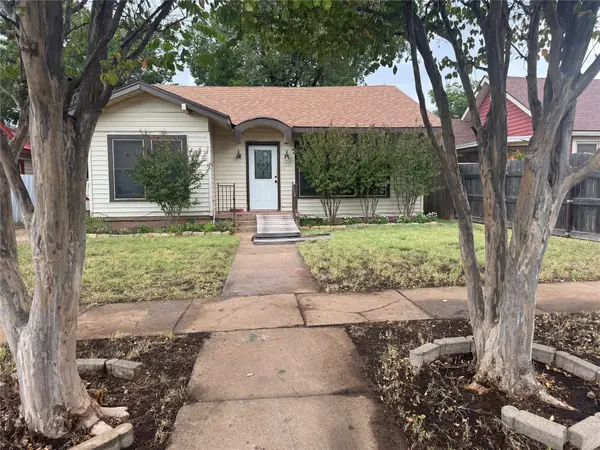 $212,333Active3 beds 2 baths1,664 sq. ft.
$212,333Active3 beds 2 baths1,664 sq. ft.1210 Jeanette Street, Abilene, TX 79602
MLS# 21058933Listed by: SENDERO PROPERTIES, LLC
