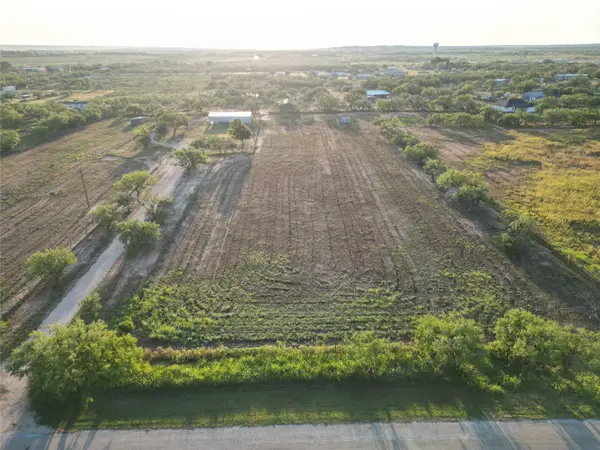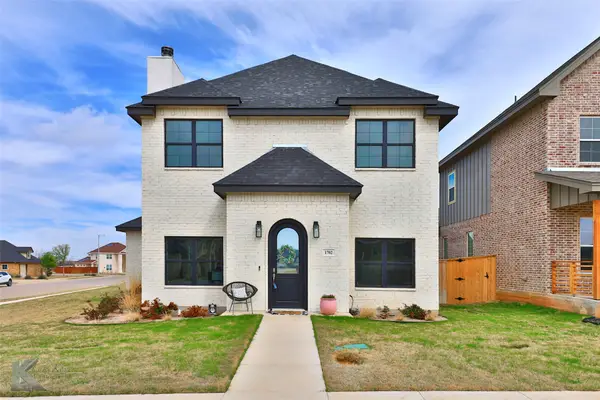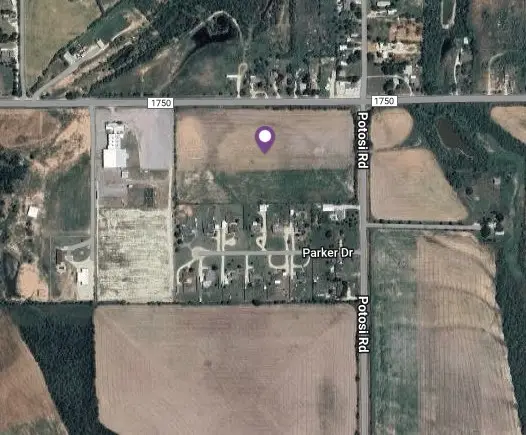3542 Silver Oaks Drive, Abilene, TX 79606
Local realty services provided by:ERA Courtyard Real Estate
3542 Silver Oaks Drive,Abilene, TX 79606
$350,000Last list price
- 4 Beds
- 4 Baths
- - sq. ft.
- Single family
- Sold
Listed by:karie zonker325-692-4488
Office:kw synergy*
MLS#:21047571
Source:GDAR
Sorry, we are unable to map this address
Price summary
- Price:$350,000
About this home
Welcome to this beautifully maintained one-owner home on a spacious half-acre lot in the desirable AISD school district. Pride of ownership shines through with consistent maintenance and thoughtful updates throughout.
This functional floor plan offers 4 bedrooms, 3.5 baths, and a 2-car garage, including one bedroom with a full bath upstairs – perfect for guests or a private retreat. The open living area features two dining spaces (or one can be used as a home office), crown molding, and abundant natural light.
The kitchen boasts custom maple cabinets, granite countertops, and updated appliances, while the large utility room provides extra convenience with a sink and cabinetry. The primary suite includes a jetted tub, separate shower, dual sinks, and a spacious walk-in closet. Additional features include dual sinks in the downstairs guest bath, fresh exterior paint, and a recently swept chimney and dryer vent.
Outdoor amenities include a covered porch with a patio table that conveys, a wood-fenced backyard, storage shed, RV electrical hookup, gutters, and a sprinkler system. The garage offers additional storage space, and the roof is approximately one year old.
This home offers space, comfort, and peace of mind—all on a generous lot in town. Schedule your private showing today!
Contact an agent
Home facts
- Year built:2005
- Listing ID #:21047571
- Added:57 day(s) ago
- Updated:November 02, 2025 at 12:47 AM
Rooms and interior
- Bedrooms:4
- Total bathrooms:4
- Full bathrooms:3
- Half bathrooms:1
Heating and cooling
- Cooling:Ceiling Fans, Central Air, Electric
- Heating:Central, Electric
Structure and exterior
- Roof:Composition
- Year built:2005
Schools
- High school:Cooper
- Middle school:Madison
- Elementary school:Ward
Finances and disclosures
- Price:$350,000
- Tax amount:$7,122
New listings near 3542 Silver Oaks Drive
- New
 $350,000Active13.35 Acres
$350,000Active13.35 Acres701 A Greenfield Road, Abilene, TX 79602
MLS# 21101669Listed by: TRINITY RANCH LAND ABILENE - New
 $379,900Active3 beds 3 baths2,119 sq. ft.
$379,900Active3 beds 3 baths2,119 sq. ft.1702 Gee Street, Abilene, TX 79601
MLS# 21093554Listed by: ACR-ANN CARR REALTORS - New
 $140,000Active2 beds 1 baths875 sq. ft.
$140,000Active2 beds 1 baths875 sq. ft.1225 Anson Avenue, Abilene, TX 79601
MLS# 21100025Listed by: COLDWELL BANKER APEX, REALTORS - New
 $36,000Active0.5 Acres
$36,000Active0.5 Acres234 Long Ranger Road, Abilene, TX 79602
MLS# 21101668Listed by: SENDERO PROPERTIES, LLC - New
 $36,000Active0.5 Acres
$36,000Active0.5 Acres228 Long Ranger Road, Abilene, TX 79602
MLS# 21101679Listed by: SENDERO PROPERTIES, LLC - New
 $429,900Active3 beds 3 baths2,155 sq. ft.
$429,900Active3 beds 3 baths2,155 sq. ft.31 Kings Cross, Abilene, TX 79602
MLS# 21101513Listed by: ABILENE DIAMOND PROPERTIES - New
 $145,000Active2 beds 1 baths780 sq. ft.
$145,000Active2 beds 1 baths780 sq. ft.2957 S 3rd Street, Abilene, TX 79605
MLS# 21100191Listed by: REAL BROKER, LLC. - New
 $725,000Active3 beds 4 baths2,820 sq. ft.
$725,000Active3 beds 4 baths2,820 sq. ft.202 Spring Gap Avenue, Abilene, TX 79606
MLS# 21100813Listed by: RE/MAX TRINITY - New
 $1,275,000Active3 beds 5 baths5,527 sq. ft.
$1,275,000Active3 beds 5 baths5,527 sq. ft.2909 Woodlake Drive, Abilene, TX 79606
MLS# 21096837Listed by: BARNETT & HILL  $900,000Active17.56 Acres
$900,000Active17.56 AcresTBD Fm 1750 Road, Abilene, TX 79602
MLS# 20921477Listed by: KW SYNERGY*
