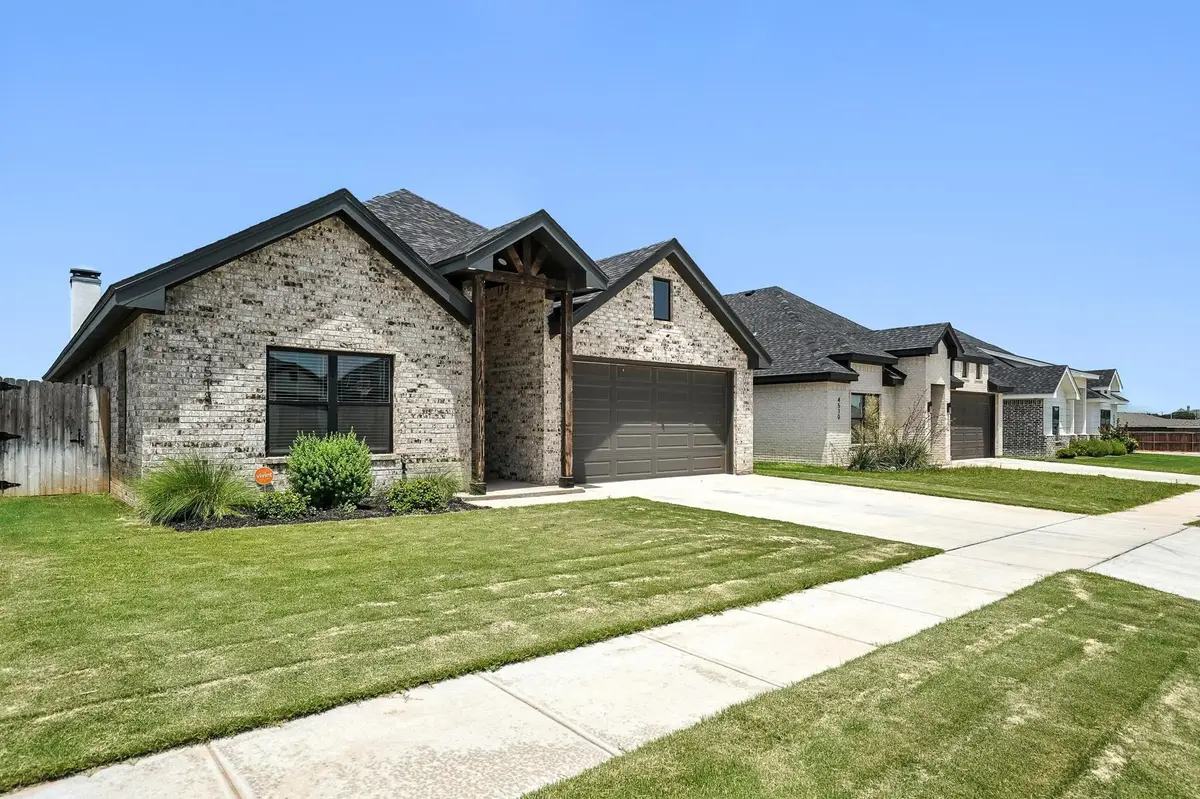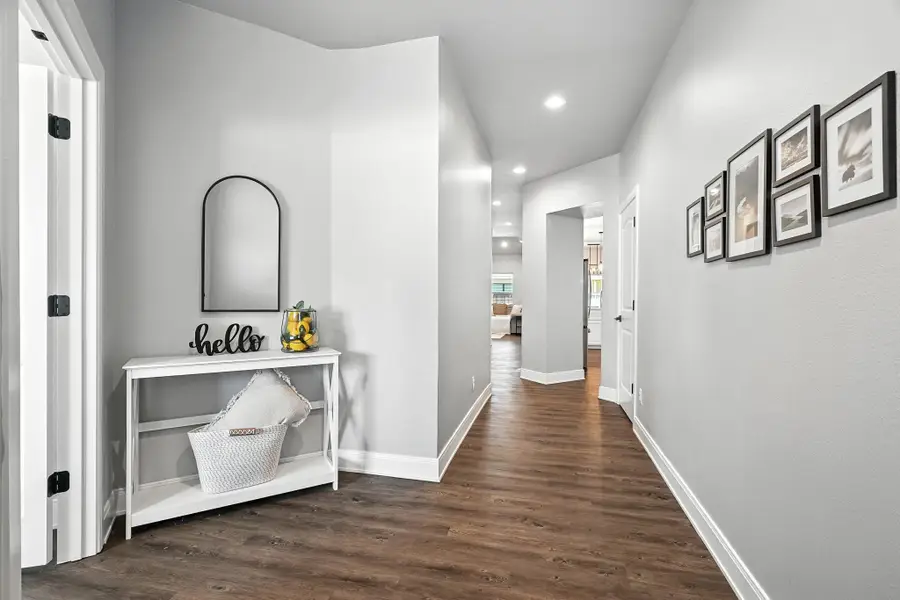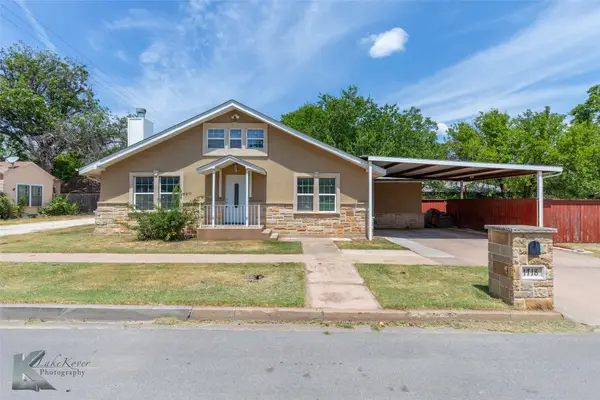4518 Polo Street, Abilene, TX 79606
Local realty services provided by:ERA Myers & Myers Realty



Listed by:sylvia mcmillan325-518-2812
Office:coldwell banker apex, realtors
MLS#:21009201
Source:GDAR
Price summary
- Price:$347,000
- Price per sq. ft.:$177.86
About this home
*Charming Abilene Retreat: Spacious Living with Modern Flair**This beautifully maintained 4-bedroom, 2-bath residence perfectly marries style and functionality, offering a warm and inviting sanctuary in the heart of Abilene, TX. The home includes a large two-car garage, ensuring plenty of space for vehicles and storage needs. Upon entering, you’ll be greeted by a bright and welcoming open floor plan that seamlessly blends living, dining, and kitchen areas, making it a breeze to entertain guests or enjoy quiet evenings at home. Split bedroom design ensures privacy and comfort, with ample space for relaxation or productivity.Throughout the home, you’ll find large rooms that easily accommodate modern living. Say goodbye to carpets and hello to sleek, easy-to-maintain flooring, enhancing the home’s clean lines and cool, crisp paint colors that evoke a sense of tranquility and sophistication.The kitchen serves as the centerpiece of the open-concept living area, featuring modern appliances and sufficient counter space for culinary adventures or simple weekday meals. Adjacent, a generous dining area accommodates both intimate dinners and larger gatherings.
Stepping outside, the property continues to impress with its solid brick exterior and beautifully manicured yard, a perfect canvas for outdoor activities and leisure. Enjoy the convenience of an integrated sprinkler system that keeps the lush greenery vibrant year-round with minimal effort.
This home is a true gem, offering a blend of comfort, style, and practicality that makes it a perfect choice for those seeking a serene yet convenient lifestyle in Abilene.
Contact an agent
Home facts
- Year built:2021
- Listing Id #:21009201
- Added:27 day(s) ago
- Updated:August 17, 2025 at 01:40 PM
Rooms and interior
- Bedrooms:4
- Total bathrooms:2
- Full bathrooms:2
- Living area:1,951 sq. ft.
Heating and cooling
- Cooling:Ceiling Fans, Central Air, Electric
- Heating:Central, Electric, Fireplaces
Structure and exterior
- Roof:Composition
- Year built:2021
- Building area:1,951 sq. ft.
- Lot area:0.13 Acres
Schools
- High school:Wylie
- Elementary school:Wylie West
Finances and disclosures
- Price:$347,000
- Price per sq. ft.:$177.86
- Tax amount:$7,145
New listings near 4518 Polo Street
- New
 $179,000Active12 Acres
$179,000Active12 AcresTBD 12 Summerhill Rd, Abilene, TX 79601
MLS# 21035994Listed by: COLDWELL BANKER APEX, REALTORS - New
 $169,000Active11.37 Acres
$169,000Active11.37 AcresTBD 11.37 Acres Summerhill Rd, Abilene, TX 79601
MLS# 21035960Listed by: COLDWELL BANKER APEX, REALTORS - New
 $110,000Active5.87 Acres
$110,000Active5.87 Acres2633 Hardy Street, Abilene, TX 79601
MLS# 21036314Listed by: BARNETT & HILL - New
 $250,000Active4 beds 3 baths2,906 sq. ft.
$250,000Active4 beds 3 baths2,906 sq. ft.1718 S 12th Street, Abilene, TX 79602
MLS# 21035395Listed by: VILLAGE REAL ESTATE - New
 $119,900Active2 beds 1 baths840 sq. ft.
$119,900Active2 beds 1 baths840 sq. ft.1710 Oak Street, Abilene, TX 79602
MLS# 21035731Listed by: KW SYNERGY* - New
 $250,000Active4 beds 3 baths1,930 sq. ft.
$250,000Active4 beds 3 baths1,930 sq. ft.1966 Amarillo Street, Abilene, TX 79602
MLS# 21033086Listed by: KW SYNERGY* - New
 $165,000Active2 beds 1 baths1,131 sq. ft.
$165,000Active2 beds 1 baths1,131 sq. ft.2341 S 11th Street, Abilene, TX 79605
MLS# 21031943Listed by: KW SYNERGY* - New
 $135,000Active-- beds -- baths1,492 sq. ft.
$135,000Active-- beds -- baths1,492 sq. ft.1109 S 14th Street #A,B,C,D, Abilene, TX 79602
MLS# 21033683Listed by: COPPERLEAF PROPERTIES - New
 $329,900Active4 beds 3 baths2,508 sq. ft.
$329,900Active4 beds 3 baths2,508 sq. ft.4102 Concord Court, Abilene, TX 79603
MLS# 21033715Listed by: RED APPLE REALTORS - New
 $208,900Active3 beds 3 baths1,224 sq. ft.
$208,900Active3 beds 3 baths1,224 sq. ft.1125 Cornell Drive, Abilene, TX 79602
MLS# 21033588Listed by: RED APPLE REALTORS
