5107 Rossland Road, Abilene, TX 79606
Local realty services provided by:ERA Newlin & Company
Listed by:kristen kyker325-668-4407
Office:coldwell banker apex, realtors
MLS#:20980840
Source:GDAR
Price summary
- Price:$427,500
- Price per sq. ft.:$181.91
- Monthly HOA dues:$50
About this home
Discover your dream home in Abilene's prestigious Harvest subdivision by Dwell Homes! This stunning new construction features 4 bedrooms, 2 baths with an open floor plan. The home showcases a modern kitchen with a large quartz island, stainless steel appliances, custom cabinets, and a walk-in pantry. Enjoy the elegance of luxury plank vinyl flooring and high-quality lighting throughout the home. Both bathrooms are equipped with double vanities; the master bath offers a spacious walk-in closet and a relaxing soaking tub. Exterior features include a beautifully landscaped yard with complete sod, a sprinkler system, and a covered back patio enclosed by a 6-foot privacy fence. The community enhances your lifestyle with sidewalks throughout and a resort-style pool. Don't miss the opportunity to make this incredible property your own. Estimated completion by the end of July.
Contact an agent
Home facts
- Year built:2025
- Listing ID #:20980840
- Added:111 day(s) ago
- Updated:October 16, 2025 at 07:35 AM
Rooms and interior
- Bedrooms:4
- Total bathrooms:2
- Full bathrooms:2
- Living area:2,350 sq. ft.
Heating and cooling
- Cooling:Ceiling Fans, Central Air
- Heating:Central, Electric
Structure and exterior
- Year built:2025
- Building area:2,350 sq. ft.
- Lot area:0.3 Acres
Schools
- High school:Wylie
- Elementary school:Wylie West
Finances and disclosures
- Price:$427,500
- Price per sq. ft.:$181.91
- Tax amount:$55
New listings near 5107 Rossland Road
- New
 $209,900Active3 beds 2 baths1,686 sq. ft.
$209,900Active3 beds 2 baths1,686 sq. ft.1449 N Willis Street, Abilene, TX 79603
MLS# 21088169Listed by: TRADITIONS REAL ESTATE GROUP - New
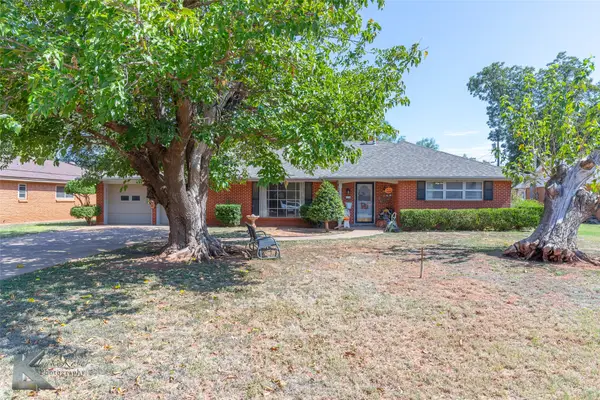 $240,000Active3 beds 2 baths1,900 sq. ft.
$240,000Active3 beds 2 baths1,900 sq. ft.1513 Meadowbrook Drive, Abilene, TX 79603
MLS# 21086638Listed by: ARNOLD-REALTORS - New
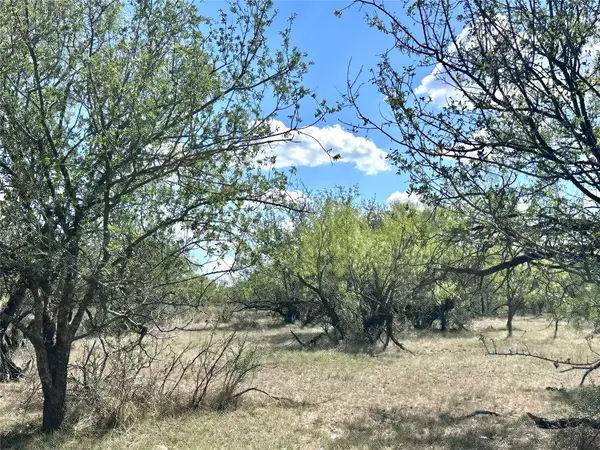 $190,000Active20 Acres
$190,000Active20 AcresTBD Tba Cr 100, Abilene, TX 79601
MLS# 21087844Listed by: TRINITY RANCH LAND CROSS PLAINS - New
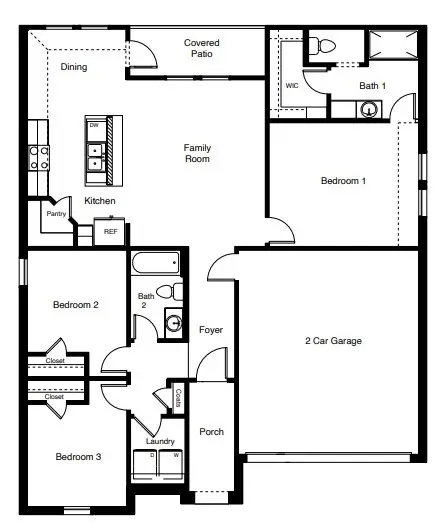 $272,490Active3 beds 2 baths1,254 sq. ft.
$272,490Active3 beds 2 baths1,254 sq. ft.3065 Lynn Lane, Abilene, TX 79606
MLS# 21087688Listed by: HERITAGE REAL ESTATE - New
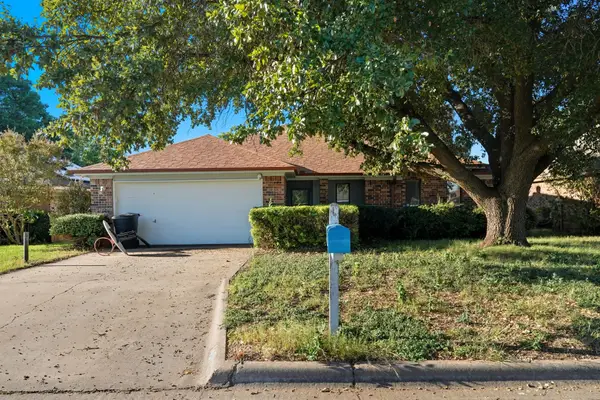 $199,000Active3 beds 2 baths1,305 sq. ft.
$199,000Active3 beds 2 baths1,305 sq. ft.1401 Seamans Way, Abilene, TX 79602
MLS# 21087365Listed by: EPIQUE REALTY LLC - New
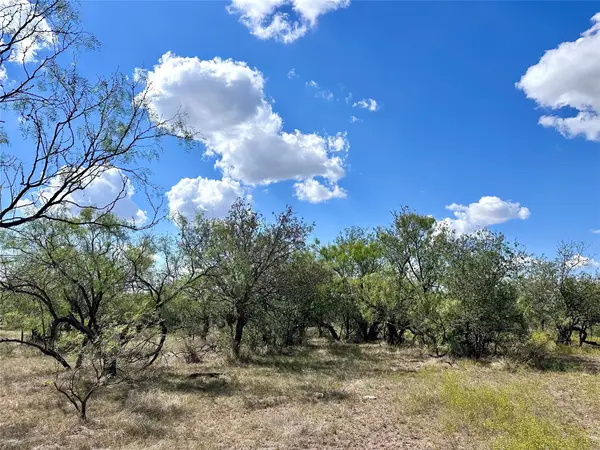 $176,700Active19 Acres
$176,700Active19 AcresTBD Tba County Road 100, Abilene, TX 79601
MLS# 21086969Listed by: TRINITY RANCH LAND CROSS PLAINS - New
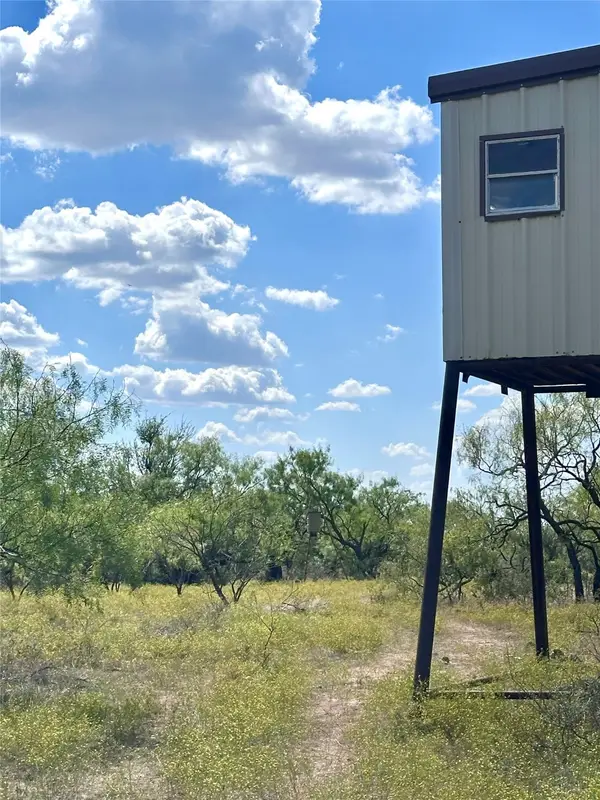 $243,000Active27 Acres
$243,000Active27 AcresTBD Tba Cnty Road 100, Abilene, TX 79601
MLS# 21087418Listed by: TRINITY RANCH LAND CROSS PLAINS - New
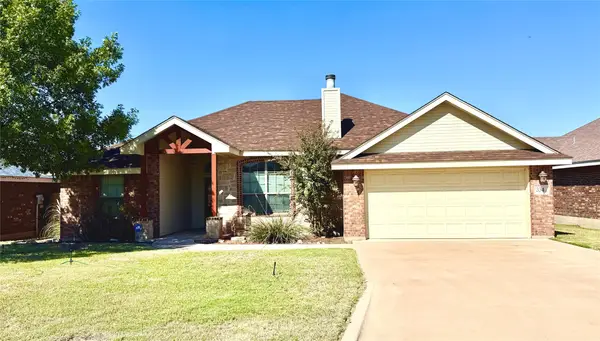 $269,900Active3 beds 2 baths1,437 sq. ft.
$269,900Active3 beds 2 baths1,437 sq. ft.334 Miss Ellie Lane, Abilene, TX 79602
MLS# 21086256Listed by: EXP REALTY LLC - New
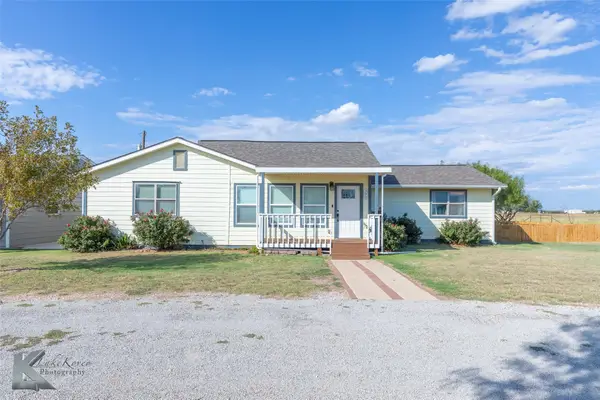 $548,500Active4 beds 2 baths2,202 sq. ft.
$548,500Active4 beds 2 baths2,202 sq. ft.390 Mesquite Lane, Abilene, TX 79601
MLS# 21086582Listed by: KW SYNERGY* - New
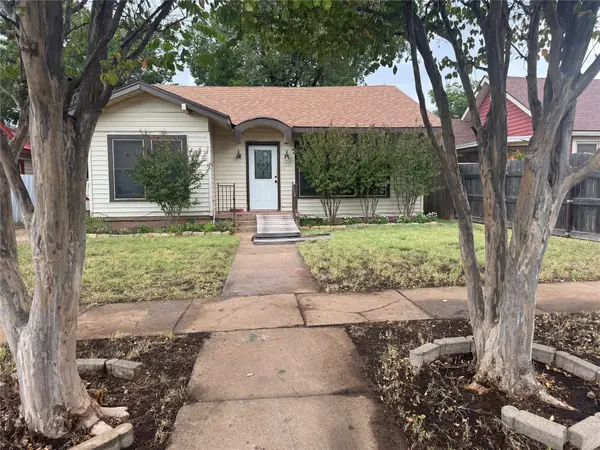 $212,333Active3 beds 2 baths1,664 sq. ft.
$212,333Active3 beds 2 baths1,664 sq. ft.1210 Jeanette Street, Abilene, TX 79602
MLS# 21058933Listed by: SENDERO PROPERTIES, LLC
