5144 Parksville Drive, Abilene, TX 79605
Local realty services provided by:ERA Courtyard Real Estate
Listed by:robbie johnson
Office:epique realty llc.
MLS#:20982586
Source:GDAR
Price summary
- Price:$427,500
- Price per sq. ft.:$181.91
- Monthly HOA dues:$50
About this home
Builder is offering $10,000 your way for buyer concessions!
Prepare to fall in love the moment you step into this exceptionally crafted home, where luxury meets comfort in the most effortless way. From the moment you walk through the door, you’re greeted by high-end finishes, rich textures, and an open, airy layout designed to impress.
The open-concept floor plan offers a seamless blend of spacious living, dining, and entertaining areas—perfect for both cozy nights in and lively gatherings with friends and family. Soaring vaulted ceilings adorned with warm wood accents elevate the living space, while the sleek tiled fireplace adds a striking focal point and cozy ambiance.
Custom built-ins offer both beauty and functionality, providing storage and charm. At the back of the home, double sliding doors open wide to the covered back porch, inviting in natural light and creating a perfect indoor-outdoor flow for morning coffee, al fresco dinners, or simply enjoying the peaceful setting.
The gourmet kitchen is a true showstopper—featuring an expansive island with breakfast bar, a premium gas range, custom cabinetry, and a walk-in pantry for ultimate convenience. Whether you love to cook or just love to entertain, this kitchen checks every box.
Every inch of this home has been thoughtfully curated with style, functionality, and comfort in mind. From the finishes to the layout, it’s a perfect balance of form and function—a home that’s as beautiful as it is livable.
Don’t miss your chance to own this incredible property—schedule your private showing today and experience the difference thoughtful design can make! Estimated Completion is September 2025
Contact an agent
Home facts
- Year built:2025
- Listing ID #:20982586
- Added:110 day(s) ago
- Updated:October 09, 2025 at 07:16 AM
Rooms and interior
- Bedrooms:4
- Total bathrooms:2
- Full bathrooms:2
- Living area:2,350 sq. ft.
Heating and cooling
- Cooling:Ceiling Fans, Central Air, Electric
- Heating:Central, Electric
Structure and exterior
- Year built:2025
- Building area:2,350 sq. ft.
- Lot area:0.17 Acres
Schools
- High school:Wylie
- Elementary school:Wylie West
Finances and disclosures
- Price:$427,500
- Price per sq. ft.:$181.91
- Tax amount:$25
New listings near 5144 Parksville Drive
- New
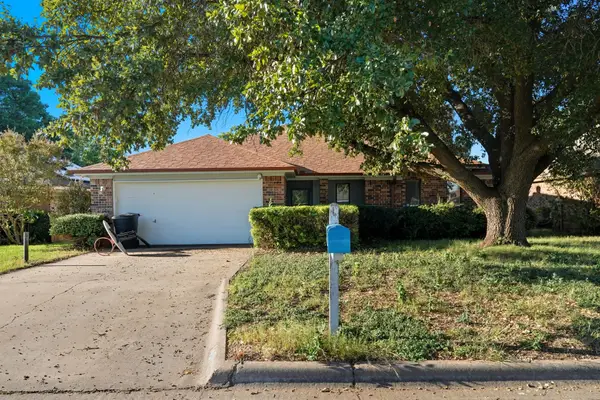 $199,000Active3 beds 2 baths1,305 sq. ft.
$199,000Active3 beds 2 baths1,305 sq. ft.1401 Seamans Way, Abilene, TX 79602
MLS# 21087365Listed by: EPIQUE REALTY LLC - New
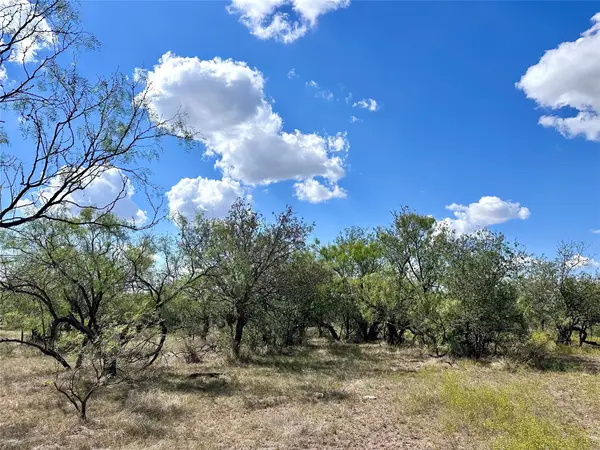 $176,700Active19 Acres
$176,700Active19 AcresTBD Tba County Road 100, Abilene, TX 79601
MLS# 21086969Listed by: TRINITY RANCH LAND CROSS PLAINS - New
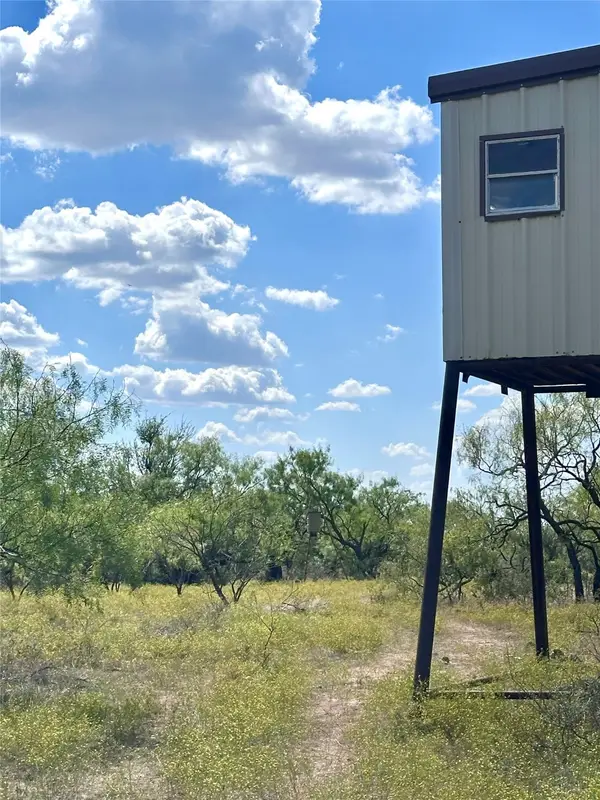 $243,000Active27 Acres
$243,000Active27 AcresTBD Tba Cnty Road 100, Abilene, TX 79601
MLS# 21087418Listed by: TRINITY RANCH LAND CROSS PLAINS - New
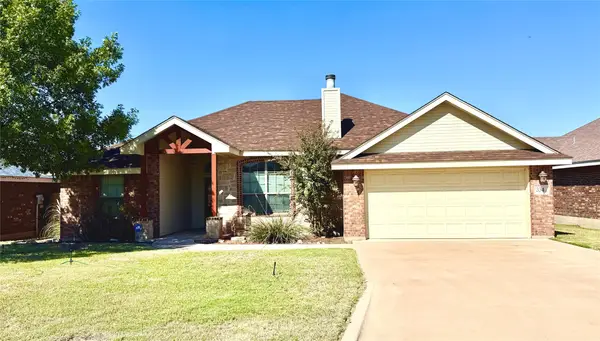 $269,900Active3 beds 2 baths1,437 sq. ft.
$269,900Active3 beds 2 baths1,437 sq. ft.334 Miss Ellie Lane, Abilene, TX 79602
MLS# 21086256Listed by: EXP REALTY LLC - New
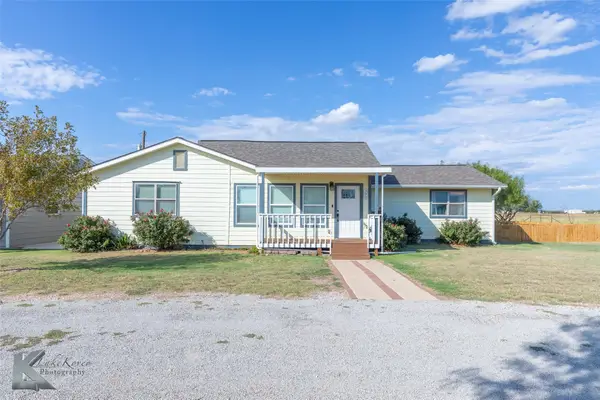 $548,500Active4 beds 2 baths2,202 sq. ft.
$548,500Active4 beds 2 baths2,202 sq. ft.390 Mesquite Lane, Abilene, TX 79601
MLS# 21086582Listed by: KW SYNERGY* - New
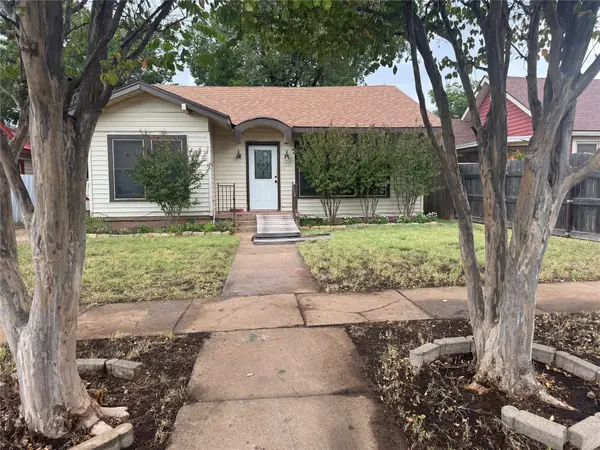 $212,333Active3 beds 2 baths1,664 sq. ft.
$212,333Active3 beds 2 baths1,664 sq. ft.1210 Jeanette Street, Abilene, TX 79602
MLS# 21058933Listed by: SENDERO PROPERTIES, LLC - New
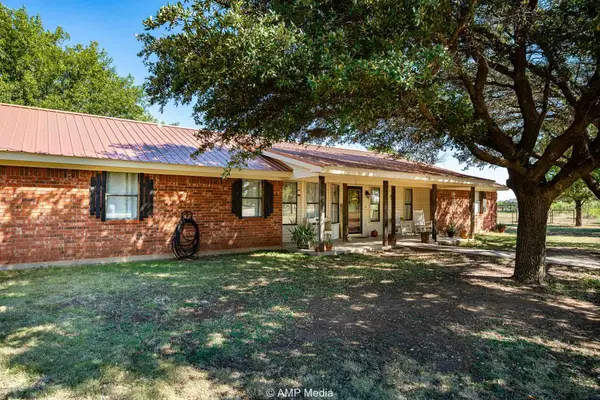 $535,000Active3 beds 2 baths2,183 sq. ft.
$535,000Active3 beds 2 baths2,183 sq. ft.210 Foothill Road, Abilene, TX 79602
MLS# 21078675Listed by: EKDAHL REAL ESTATE STAMFORD - New
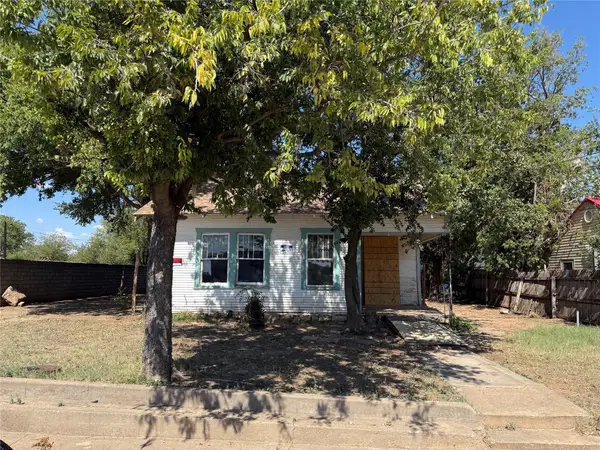 $65,000Active2 beds 1 baths1,140 sq. ft.
$65,000Active2 beds 1 baths1,140 sq. ft.1234 N 26th Street, Abilene, TX 79601
MLS# 21086090Listed by: WEICHERT REALTORS/PROPERTY PAR - New
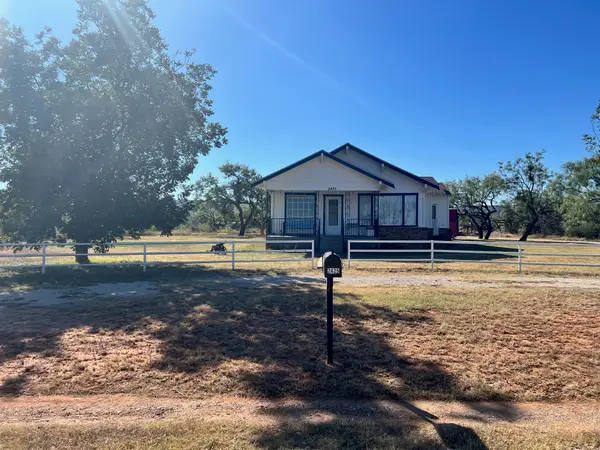 $289,900Active3 beds 2 baths1,664 sq. ft.
$289,900Active3 beds 2 baths1,664 sq. ft.2425 Braune Road, Abilene, TX 79606
MLS# 21084126Listed by: FULL HOUSE REALTY - New
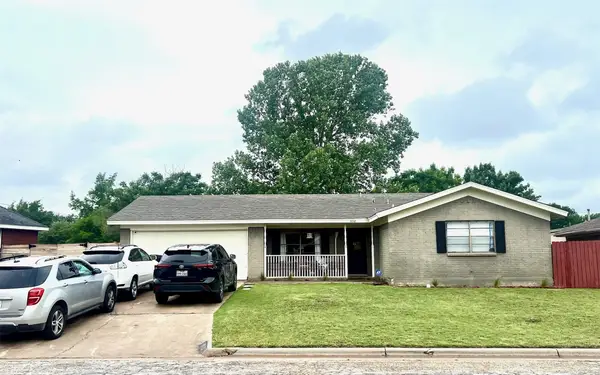 $295,000Active3 beds 2 baths1,320 sq. ft.
$295,000Active3 beds 2 baths1,320 sq. ft.1610 Smith Drive, Abilene, TX 79601
MLS# 21086169Listed by: MORIAH BROKERAGE SERVICES
