617 S San Jose Drive, Abilene, TX 79605
Local realty services provided by:ERA Steve Cook & Co, Realtors
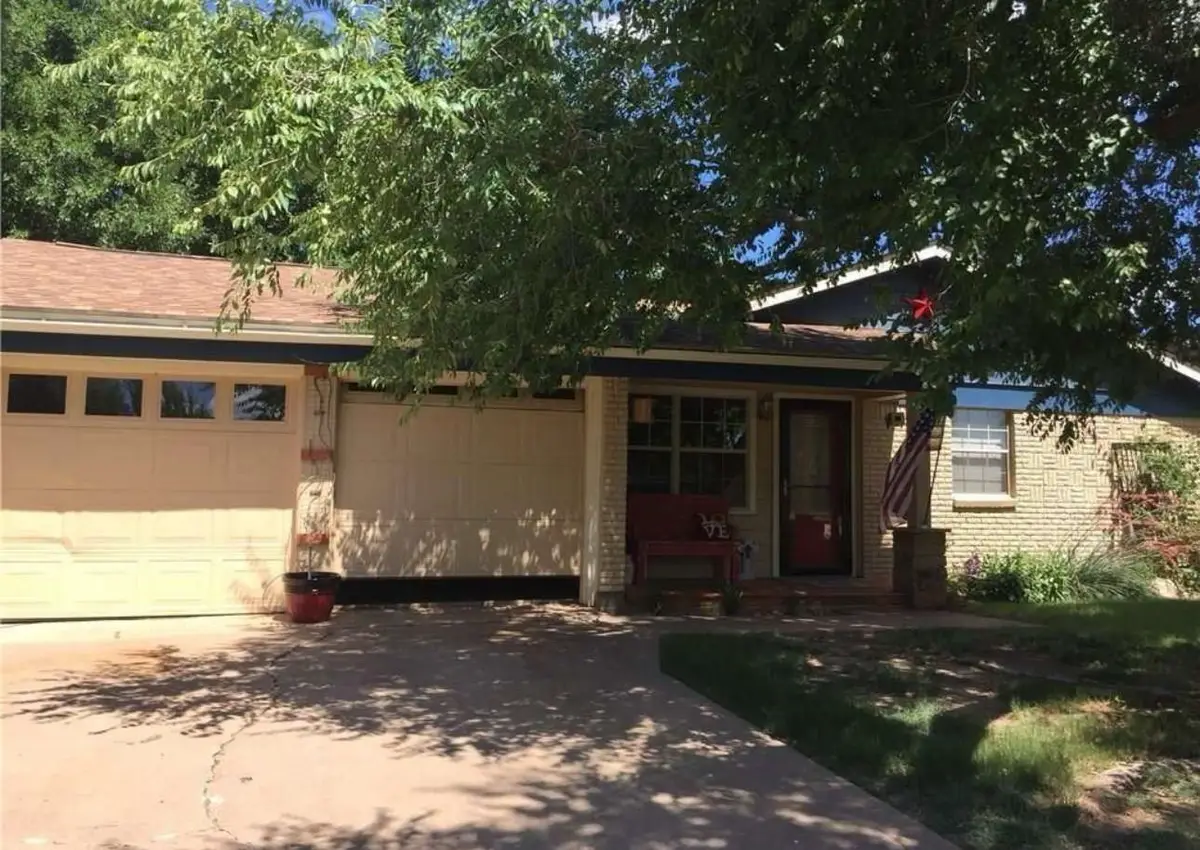
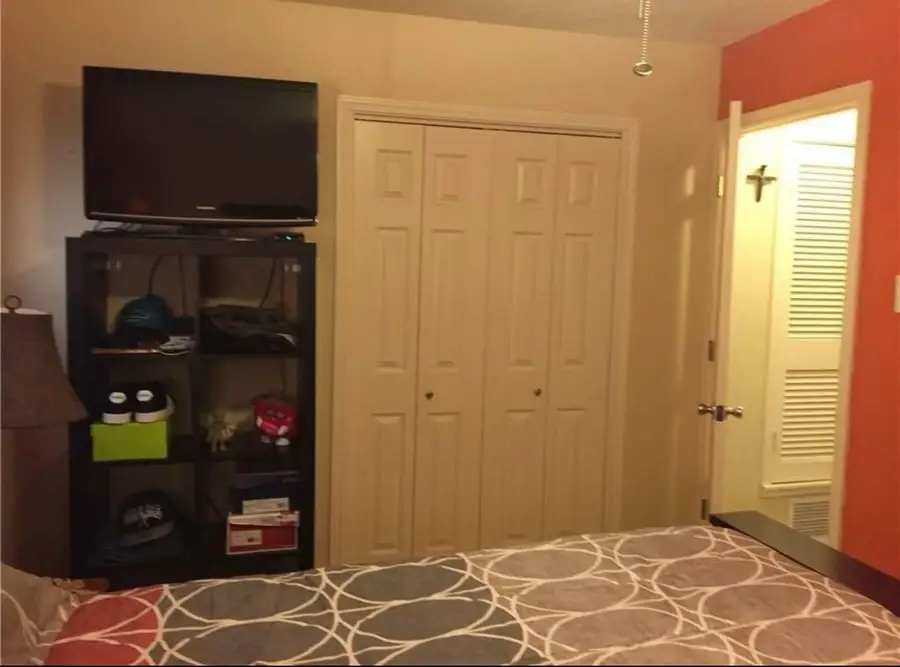
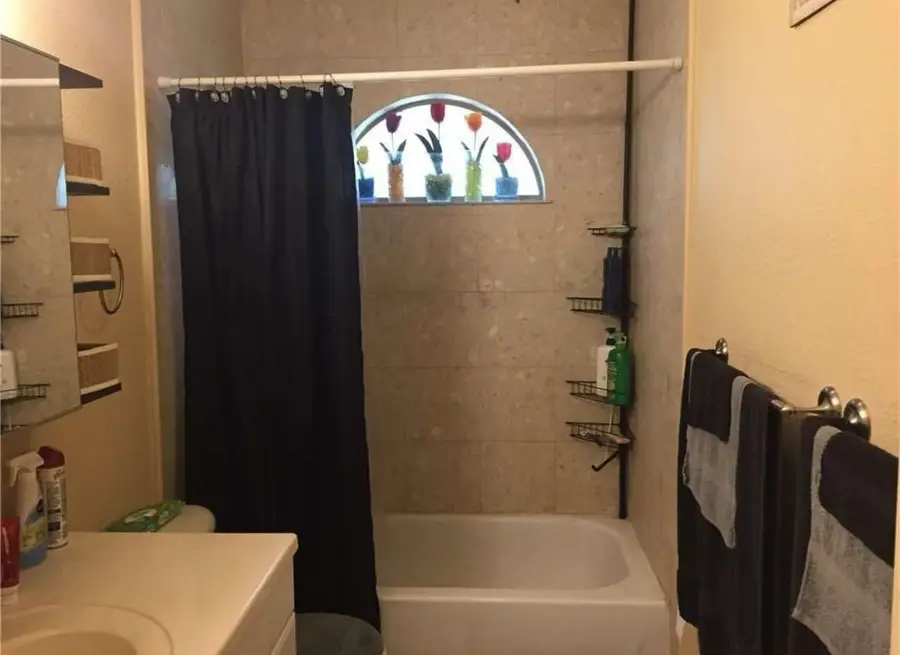
Listed by:jared english888-881-4118
Office:congress realty, inc.
MLS#:20874842
Source:GDAR
Price summary
- Price:$145,000
- Price per sq. ft.:$125
About this home
Charming 3-Bedroom, 2-Bath Home with Spacious Backyard & Shed
Welcome to 617 S San Jose Dr, a beautifully maintained 3-bedroom, 2-bathroom home offering 1,160 sq. ft. of comfortable living space in a desirable Abilene neighborhood. As you step inside, you’re greeted by a bright and inviting living room, perfect for relaxing or entertaining. The space flows seamlessly into the kitchen, which features ample cabinet and counter space for all your cooking needs.
Down the hall, you’ll find three well-sized bedrooms, each offering plenty of natural light and closet space. The primary bedroom boasts its own private bathroom, while the additional two bedrooms share a second full bath.
Outside, the large fenced-in backyard provides endless possibilities—whether you’re hosting gatherings, letting pets roam, or simply enjoying the Texas sunshine. There’s also a shed, perfect for extra storage or a small workshop. The attached garage adds convenience and additional storage options.
Contact an agent
Home facts
- Year built:1962
- Listing Id #:20874842
- Added:154 day(s) ago
- Updated:August 20, 2025 at 11:56 AM
Rooms and interior
- Bedrooms:3
- Total bathrooms:2
- Full bathrooms:2
- Living area:1,160 sq. ft.
Heating and cooling
- Cooling:Electric
- Heating:Electric
Structure and exterior
- Year built:1962
- Building area:1,160 sq. ft.
- Lot area:0.15 Acres
Schools
- High school:Abilene
- Middle school:Craig
- Elementary school:Bonham
Finances and disclosures
- Price:$145,000
- Price per sq. ft.:$125
- Tax amount:$4,033
New listings near 617 S San Jose Drive
- New
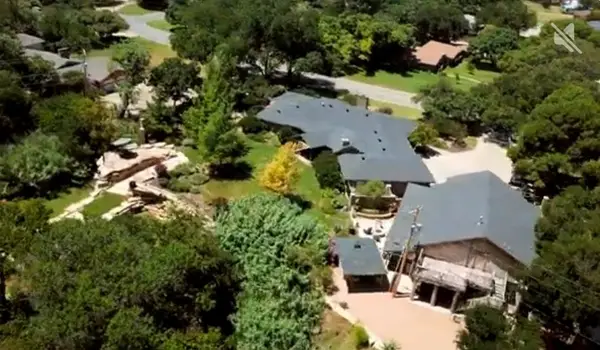 $1,950,000Active7 beds 6 baths7,012 sq. ft.
$1,950,000Active7 beds 6 baths7,012 sq. ft.1201 S Leggett Drive, Abilene, TX 79605
MLS# 21037114Listed by: ARNOLD-REALTORS - New
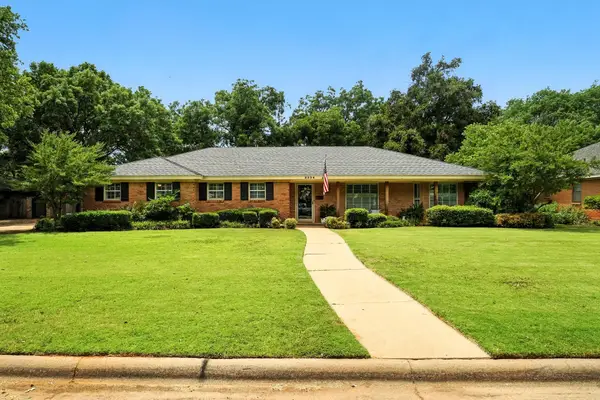 $449,000Active3 beds 2 baths2,876 sq. ft.
$449,000Active3 beds 2 baths2,876 sq. ft.2334 Old Orchard Road, Abilene, TX 79605
MLS# 21035436Listed by: SENDERO PROPERTIES, LLC - New
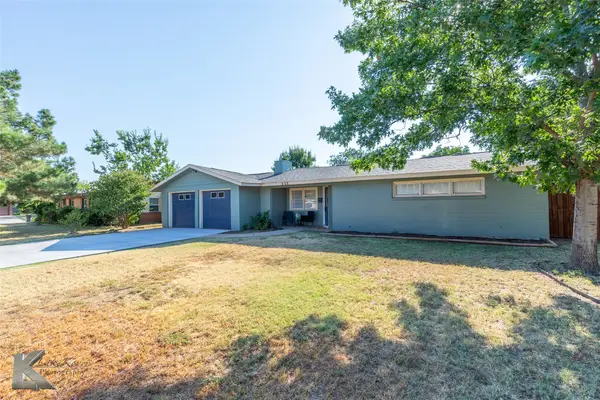 $254,900Active4 beds 2 baths2,154 sq. ft.
$254,900Active4 beds 2 baths2,154 sq. ft.233 Lexington Avenue, Abilene, TX 79605
MLS# 21036087Listed by: EPIQUE REALTY LLC - Open Sun, 1 to 3pmNew
 $350,000Active4 beds 3 baths2,670 sq. ft.
$350,000Active4 beds 3 baths2,670 sq. ft.3818 High Meadows Drive, Abilene, TX 79605
MLS# 21029476Listed by: BERKSHIRE HATHAWAY HS STOVALL - New
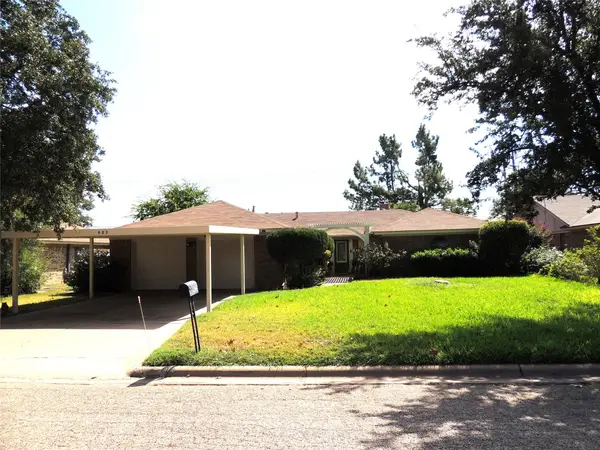 $295,000Active4 beds 3 baths2,153 sq. ft.
$295,000Active4 beds 3 baths2,153 sq. ft.925 Kenwood Drive, Abilene, TX 79601
MLS# 21037019Listed by: ABILENE DIAMOND PROPERTIES - New
 $120,000Active4 beds 1 baths1,128 sq. ft.
$120,000Active4 beds 1 baths1,128 sq. ft.2799 Victoria Street, Abilene, TX 79603
MLS# 21036499Listed by: PETERSON REAL ESTATE LLC - New
 $189,900Active10.28 Acres
$189,900Active10.28 Acres310 Meadow Valley Road, Abilene, TX 79601
MLS# 21036360Listed by: COLDWELL BANKER APEX, REALTORS - New
 $124,900Active3 beds 2 baths1,414 sq. ft.
$124,900Active3 beds 2 baths1,414 sq. ft.309 Woodlawn Drive, Abilene, TX 79603
MLS# 21036802Listed by: JOSEPH WALTER REALTY, LLC - New
 $179,000Active12 Acres
$179,000Active12 AcresTBD 12 Summerhill Rd, Abilene, TX 79601
MLS# 21035994Listed by: COLDWELL BANKER APEX, REALTORS - New
 $169,000Active11.37 Acres
$169,000Active11.37 AcresTBD 11.37 Acres Summerhill Rd, Abilene, TX 79601
MLS# 21035960Listed by: COLDWELL BANKER APEX, REALTORS
