6509 Windmill Grass Lane, Abilene, TX 79606
Local realty services provided by:ERA Myers & Myers Realty
Listed by:shelly brooks325-691-1410
Office:berkshire hathaway hs stovall
MLS#:20944242
Source:GDAR
Sorry, we are unable to map this address
Price summary
- Price:$405,000
- Monthly HOA dues:$50
About this home
Texas Pride Custom Homes is bringing back one of their most popular floorplans at 6509 Windmill Grass! This beautiful 4-bedroom, 2-bath home offers a thoughtfully designed open layout perfect for modern living. The spacious kitchen features a large, one-level island, granite countertops throughout, stainless steel appliances, and ample cabinetry for all your storage needs.
The large primary suite is a true retreat with a walk-in closet, soaking tub, separate shower, and dual vanities. Hardwood-look tile flooring is planned for all the main areas, while the generously sized bedrooms (estimated at 12x11) will feature cozy carpet.
Outside, enjoy a full lot sprinkler system, sod landscaping package, and a 6-foot wood privacy fence—everything you need for a great backyard setup.
In early construction stages—act now to personalize select finishes and make it truly yours!
Contact an agent
Home facts
- Year built:2025
- Listing ID #:20944242
- Added:147 day(s) ago
- Updated:October 16, 2025 at 06:00 AM
Rooms and interior
- Bedrooms:4
- Total bathrooms:2
- Full bathrooms:2
Heating and cooling
- Cooling:Ceiling Fans, Central Air, Electric
- Heating:Central, Electric, Fireplaces
Structure and exterior
- Roof:Composition
- Year built:2025
Schools
- High school:Wylie
- Elementary school:Wylie West
Finances and disclosures
- Price:$405,000
New listings near 6509 Windmill Grass Lane
- New
 $209,900Active3 beds 2 baths1,686 sq. ft.
$209,900Active3 beds 2 baths1,686 sq. ft.1449 N Willis Street, Abilene, TX 79603
MLS# 21088169Listed by: TRADITIONS REAL ESTATE GROUP - New
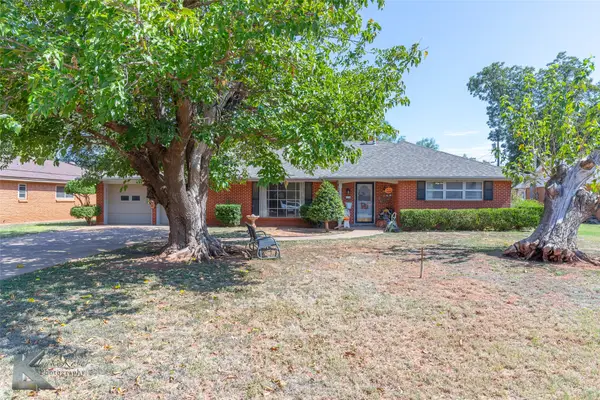 $240,000Active3 beds 2 baths1,900 sq. ft.
$240,000Active3 beds 2 baths1,900 sq. ft.1513 Meadowbrook Drive, Abilene, TX 79603
MLS# 21086638Listed by: ARNOLD-REALTORS - New
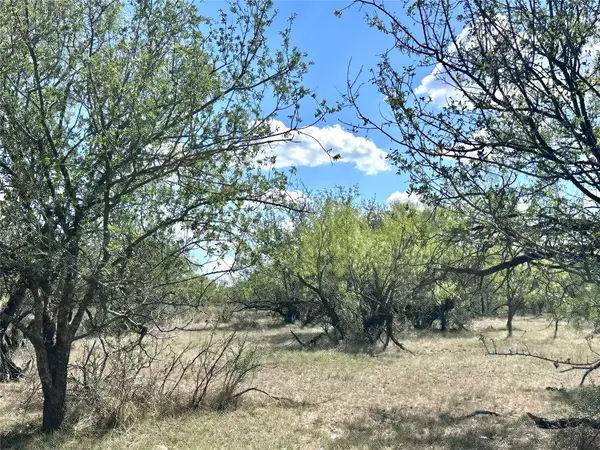 $190,000Active20 Acres
$190,000Active20 AcresTBD Tba Cr 100, Abilene, TX 79601
MLS# 21087844Listed by: TRINITY RANCH LAND CROSS PLAINS - New
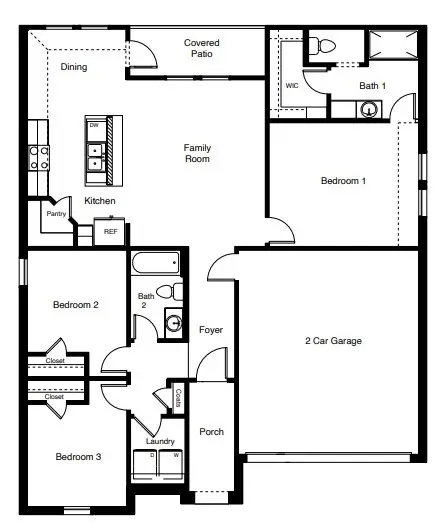 $272,490Active3 beds 2 baths1,254 sq. ft.
$272,490Active3 beds 2 baths1,254 sq. ft.3065 Lynn Lane, Abilene, TX 79606
MLS# 21087688Listed by: HERITAGE REAL ESTATE - New
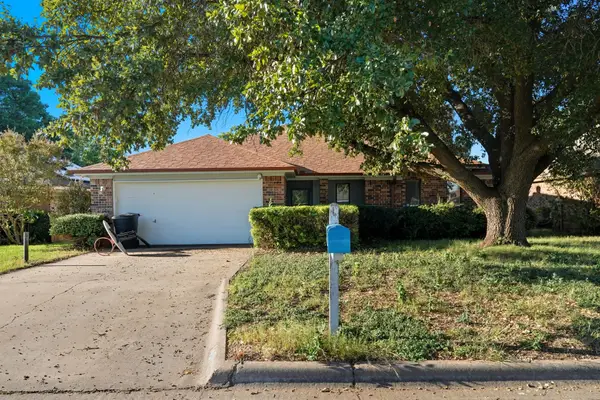 $199,000Active3 beds 2 baths1,305 sq. ft.
$199,000Active3 beds 2 baths1,305 sq. ft.1401 Seamans Way, Abilene, TX 79602
MLS# 21087365Listed by: EPIQUE REALTY LLC - New
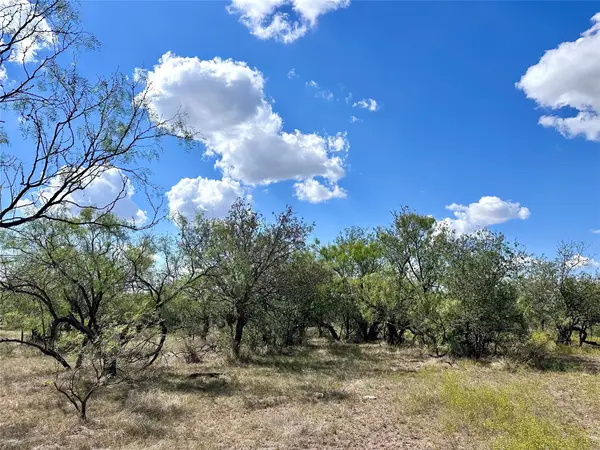 $176,700Active19 Acres
$176,700Active19 AcresTBD Tba County Road 100, Abilene, TX 79601
MLS# 21086969Listed by: TRINITY RANCH LAND CROSS PLAINS - New
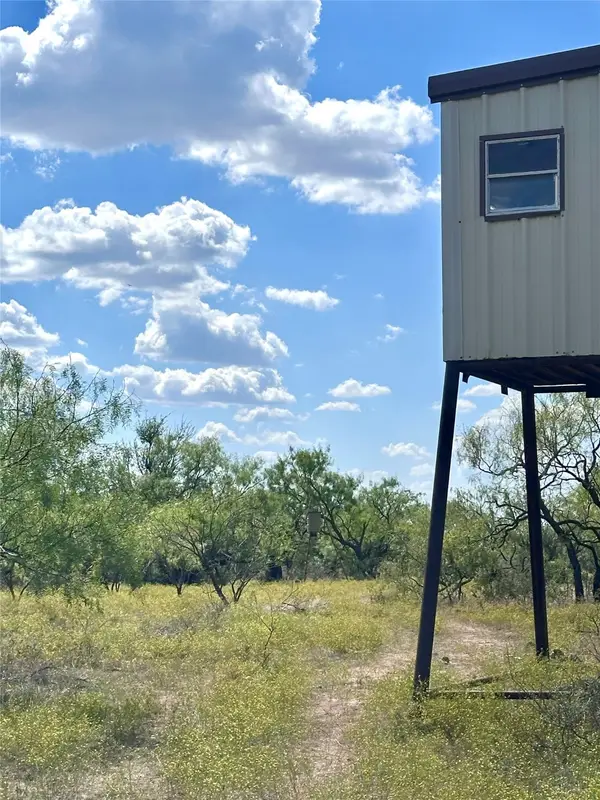 $243,000Active27 Acres
$243,000Active27 AcresTBD Tba Cnty Road 100, Abilene, TX 79601
MLS# 21087418Listed by: TRINITY RANCH LAND CROSS PLAINS - New
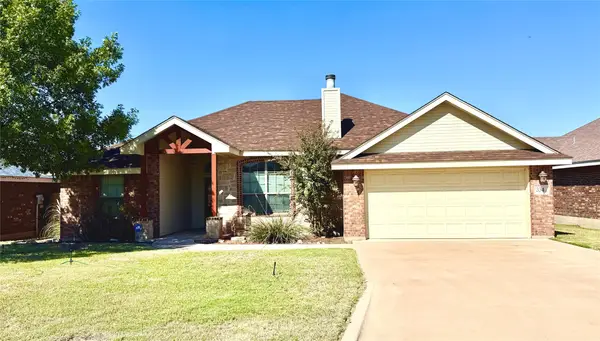 $269,900Active3 beds 2 baths1,437 sq. ft.
$269,900Active3 beds 2 baths1,437 sq. ft.334 Miss Ellie Lane, Abilene, TX 79602
MLS# 21086256Listed by: EXP REALTY LLC - New
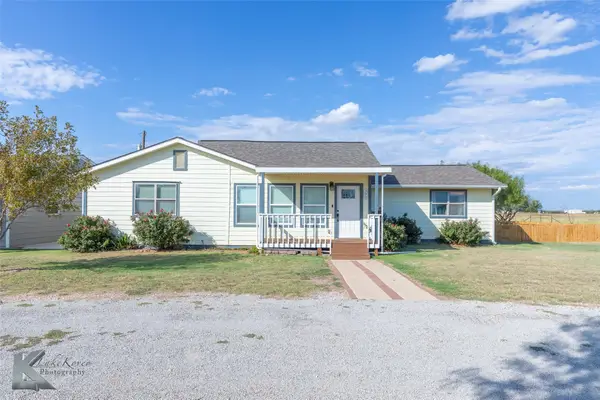 $548,500Active4 beds 2 baths2,202 sq. ft.
$548,500Active4 beds 2 baths2,202 sq. ft.390 Mesquite Lane, Abilene, TX 79601
MLS# 21086582Listed by: KW SYNERGY* - New
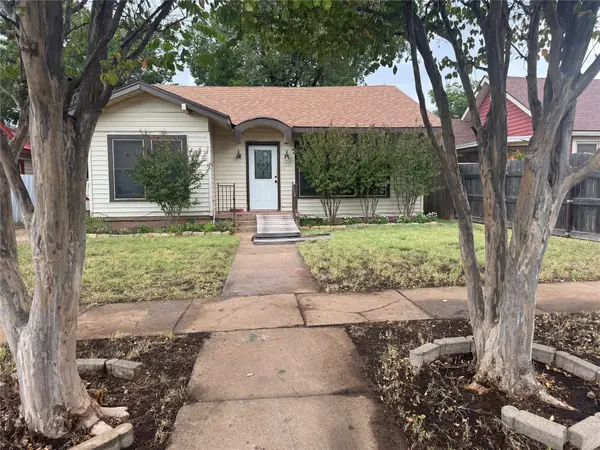 $212,333Active3 beds 2 baths1,664 sq. ft.
$212,333Active3 beds 2 baths1,664 sq. ft.1210 Jeanette Street, Abilene, TX 79602
MLS# 21058933Listed by: SENDERO PROPERTIES, LLC
