7712 Randy Avenue, Abilene, TX 79606
Local realty services provided by:ERA Courtyard Real Estate
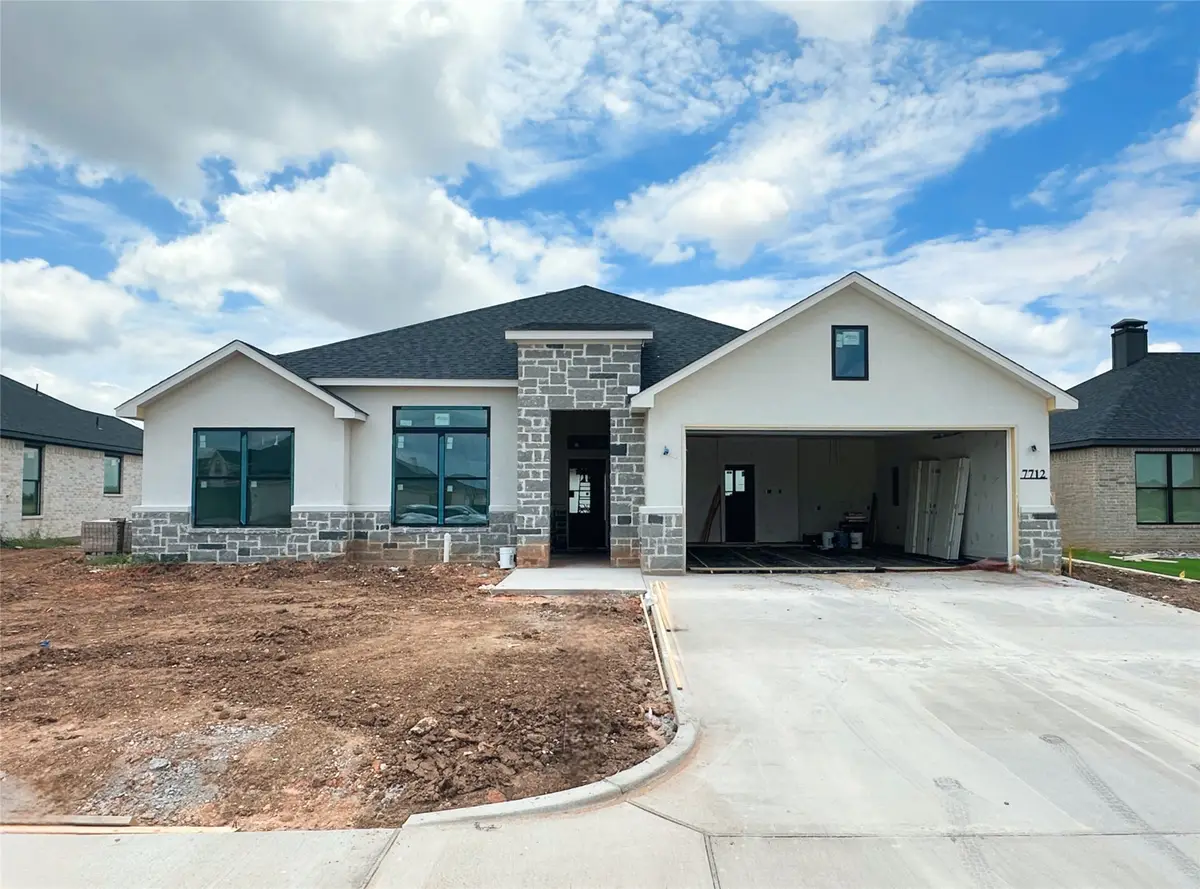
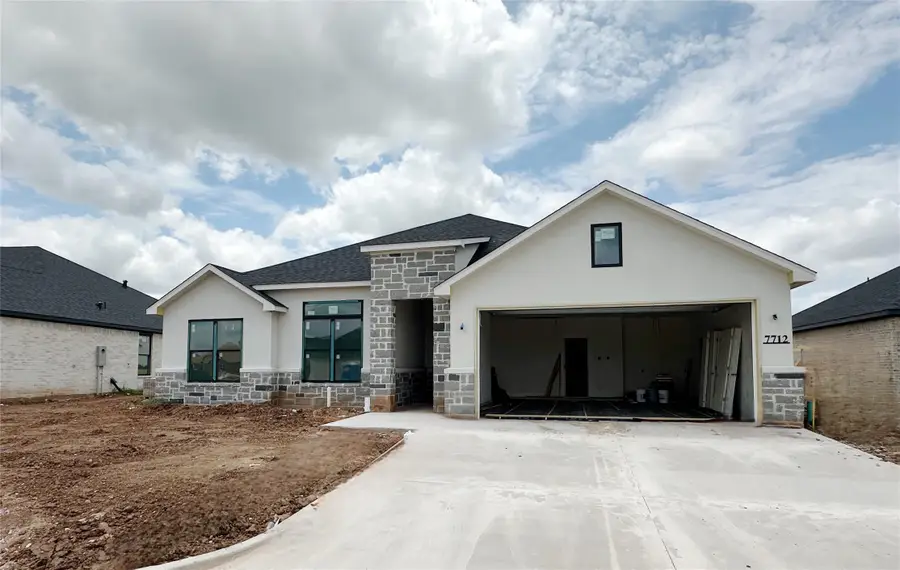

Listed by:ann carr325-513-2744
Office:acr-ann carr realtors
MLS#:20981704
Source:GDAR
Price summary
- Price:$420,000
- Price per sq. ft.:$182.61
- Monthly HOA dues:$50
About this home
Take advantage of the 10k YOUR WAY! Welcome to your dream home at 7712 Randy Avenue, where luxury meets comfort in a stunning open floor plan designed for modern living. This exquisite four-bedroom, two-bath residence offers an abundance of natural light, creating a warm and inviting atmosphere throughout.
Step inside to discover beautiful vinyl plank flooring that flows seamlessly from room to room. The heart of the home is the chef’s kitchen, featuring high-end appliances, a large granite island perfect for casual dining, and a spacious walk-in pantry that will delight any home cook. The designated dining area is perfect for entertaining guests or enjoying family meals.
The living room is a true focal point, highlighted by a cozy fireplace that adds warmth and charm. With its generous layout, this space is perfect for relaxation or gathering with loved ones.
Retreat to the spacious master bedroom, which boasts a luxurious master bath complete with a freestanding tub and a walk-in shower, offering a spa-like experience at home. The large walk-in closet provides ample storage for all your wardrobe needs.
Step outside to your covered patio, ideal for enjoying the beautiful outdoors while sipping your morning coffee or hosting evening gatherings. This home also offers resort-style living with access to the community pool and lazy river, perfect for hot summer days.
Experience the perfect blend of comfort, style, and convenience at 7712 Randy Avenue. Don’t miss your chance to make this exceptional property your forever home! Completion is less than 60 days
Contact an agent
Home facts
- Year built:2025
- Listing Id #:20981704
- Added:55 day(s) ago
- Updated:August 20, 2025 at 11:56 AM
Rooms and interior
- Bedrooms:4
- Total bathrooms:2
- Full bathrooms:2
- Living area:2,300 sq. ft.
Heating and cooling
- Cooling:Central Air
- Heating:Central
Structure and exterior
- Roof:Composition
- Year built:2025
- Building area:2,300 sq. ft.
- Lot area:0.2 Acres
Schools
- High school:Wylie
- Elementary school:Wylie West
Finances and disclosures
- Price:$420,000
- Price per sq. ft.:$182.61
- Tax amount:$40
New listings near 7712 Randy Avenue
- New
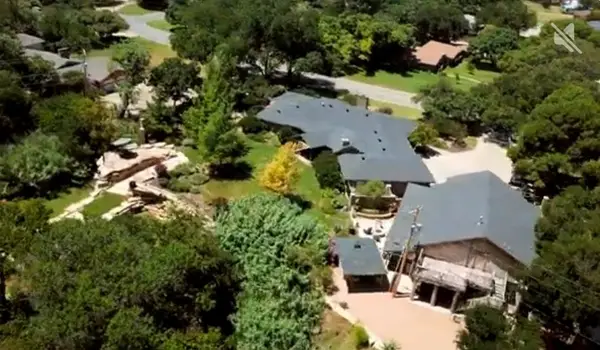 $1,950,000Active7 beds 6 baths7,012 sq. ft.
$1,950,000Active7 beds 6 baths7,012 sq. ft.1201 S Leggett Drive, Abilene, TX 79605
MLS# 21037114Listed by: ARNOLD-REALTORS - New
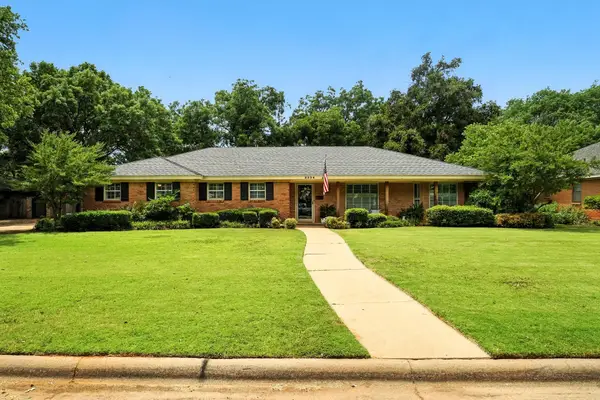 $449,000Active3 beds 2 baths2,876 sq. ft.
$449,000Active3 beds 2 baths2,876 sq. ft.2334 Old Orchard Road, Abilene, TX 79605
MLS# 21035436Listed by: SENDERO PROPERTIES, LLC - New
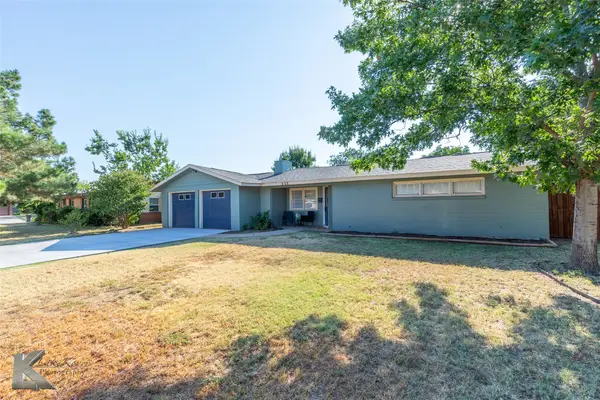 $254,900Active4 beds 2 baths2,154 sq. ft.
$254,900Active4 beds 2 baths2,154 sq. ft.233 Lexington Avenue, Abilene, TX 79605
MLS# 21036087Listed by: EPIQUE REALTY LLC - Open Sun, 1 to 3pmNew
 $350,000Active4 beds 3 baths2,670 sq. ft.
$350,000Active4 beds 3 baths2,670 sq. ft.3818 High Meadows Drive, Abilene, TX 79605
MLS# 21029476Listed by: BERKSHIRE HATHAWAY HS STOVALL - New
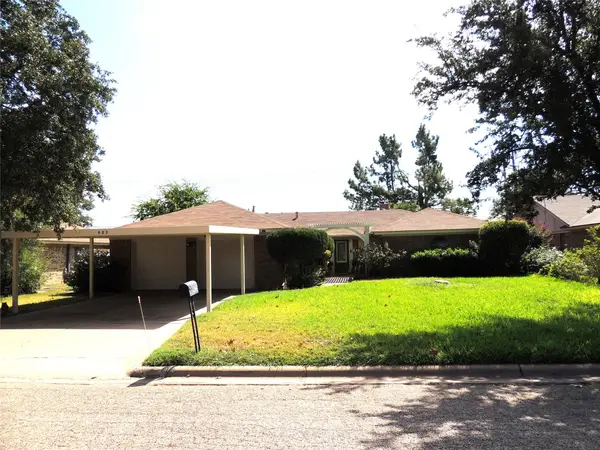 $295,000Active4 beds 3 baths2,153 sq. ft.
$295,000Active4 beds 3 baths2,153 sq. ft.925 Kenwood Drive, Abilene, TX 79601
MLS# 21037019Listed by: ABILENE DIAMOND PROPERTIES - New
 $120,000Active4 beds 1 baths1,128 sq. ft.
$120,000Active4 beds 1 baths1,128 sq. ft.2799 Victoria Street, Abilene, TX 79603
MLS# 21036499Listed by: PETERSON REAL ESTATE LLC - New
 $189,900Active10.28 Acres
$189,900Active10.28 Acres310 Meadow Valley Road, Abilene, TX 79601
MLS# 21036360Listed by: COLDWELL BANKER APEX, REALTORS - New
 $124,900Active3 beds 2 baths1,414 sq. ft.
$124,900Active3 beds 2 baths1,414 sq. ft.309 Woodlawn Drive, Abilene, TX 79603
MLS# 21036802Listed by: JOSEPH WALTER REALTY, LLC - New
 $179,000Active12 Acres
$179,000Active12 AcresTBD 12 Summerhill Rd, Abilene, TX 79601
MLS# 21035994Listed by: COLDWELL BANKER APEX, REALTORS - New
 $169,000Active11.37 Acres
$169,000Active11.37 AcresTBD 11.37 Acres Summerhill Rd, Abilene, TX 79601
MLS# 21035960Listed by: COLDWELL BANKER APEX, REALTORS
