14613 Woodshadow Lane, Addison, TX 75001
Local realty services provided by:ERA Newlin & Company
Listed by: russell rhodes972-899-5600
Office: berkshire hathawayhs penfed tx
MLS#:21048747
Source:GDAR
Price summary
- Price:$565,000
- Price per sq. ft.:$231.56
- Monthly HOA dues:$100
About this home
COMPLETELY RENOVATED 2 STORY WITH A POOL AND SPA IN A PRIME ADDISON LOCATION! You’ll enjoy a perfect setting for relaxing and entertaining in this stunning home graced with extensive wood-look tile flooring, fresh paint, decorative lighting, crown molding, soaring ceilings, beautifully remodeled bathrooms, an open-concept floor plan, a fire sprinkler system, tons of windows for natural light and a floor-to-ceiling stacked stone fireplace. Inspire your inner chef in the modern kitchen boasting granite countertops, stainless steel appliances, decorative backsplash, an island, pantry and a breakfast bar. Pamper yourself in the luxurious primary suite showcasing an oversized shower with dual heads, a soaking tub, dual sink vanity, marble flooring and a walk-in closet with built-ins, or enjoy the outdoors in your secluded backyard offering a sparkling pool and spa, an extended deck and a privacy fence. Other features include a recently replaced roof, AC unit & water heater. HOA fees include front yard maintenance. Take advantage of nearby community perks, including the recently renovated Addison Athletic Club with $10 lifetime memberships for Addison residents, Addison Town Park, and Les Lacs Park featuring a pavilion, trails, tennis and pickleball courts, a playground, and a peaceful pond. Conveniently located near tons of shopping and dining options, Brookhaven Country Club and top-rated private schools. Take a first-person look at this gorgeous home! Click the Virtual Tour link to see the 3D Tour!
Contact an agent
Home facts
- Year built:1995
- Listing ID #:21048747
- Added:107 day(s) ago
- Updated:January 02, 2026 at 12:35 PM
Rooms and interior
- Bedrooms:3
- Total bathrooms:3
- Full bathrooms:2
- Half bathrooms:1
- Living area:2,440 sq. ft.
Heating and cooling
- Cooling:Ceiling Fans, Central Air, Electric
- Heating:Central, Natural Gas
Structure and exterior
- Roof:Composition
- Year built:1995
- Building area:2,440 sq. ft.
- Lot area:0.12 Acres
Schools
- High school:White
- Middle school:Walker
- Elementary school:Bush
Finances and disclosures
- Price:$565,000
- Price per sq. ft.:$231.56
- Tax amount:$11,238
New listings near 14613 Woodshadow Lane
- Open Sat, 12 to 2pmNew
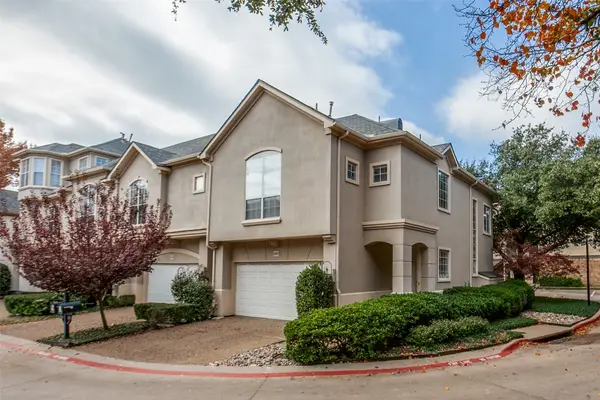 $398,000Active2 beds 3 baths1,582 sq. ft.
$398,000Active2 beds 3 baths1,582 sq. ft.14587 Berklee Drive, Addison, TX 75001
MLS# 21138655Listed by: COMPASS RE TEXAS, LLC - Open Sun, 1 to 3pmNew
 $599,500Active3 beds 2 baths1,748 sq. ft.
$599,500Active3 beds 2 baths1,748 sq. ft.3765 Waterside Court, Addison, TX 75001
MLS# 21122227Listed by: COMPASS RE TEXAS, LLC. - New
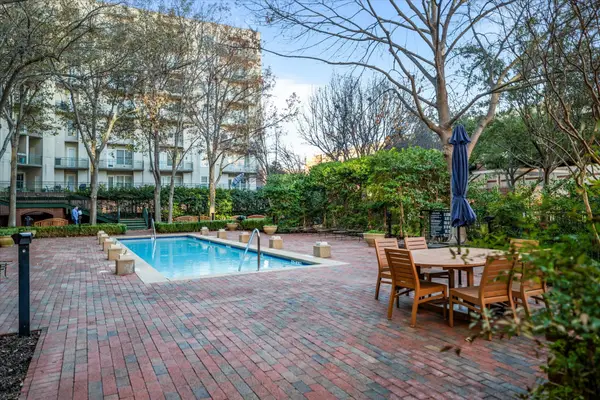 $448,000Active2 beds 3 baths1,906 sq. ft.
$448,000Active2 beds 3 baths1,906 sq. ft.5055 Addison Circle #409, Addison, TX 75001
MLS# 21137843Listed by: EXP REALTY 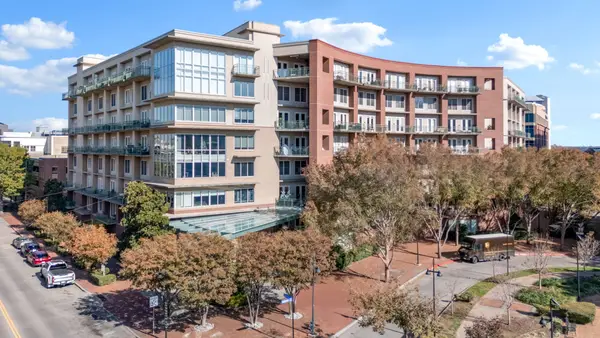 $477,000Active2 beds 3 baths1,983 sq. ft.
$477,000Active2 beds 3 baths1,983 sq. ft.5055 Addison Circle #733, Addison, TX 75001
MLS# 21129243Listed by: COLDWELL BANKER APEX, REALTORS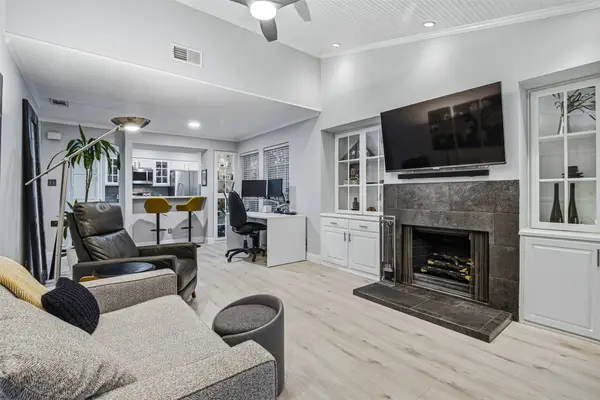 $214,900Active1 beds 1 baths699 sq. ft.
$214,900Active1 beds 1 baths699 sq. ft.4067 Beltway Drive #151, Addison, TX 75001
MLS# 21124223Listed by: EBBY HALLIDAY, REALTORS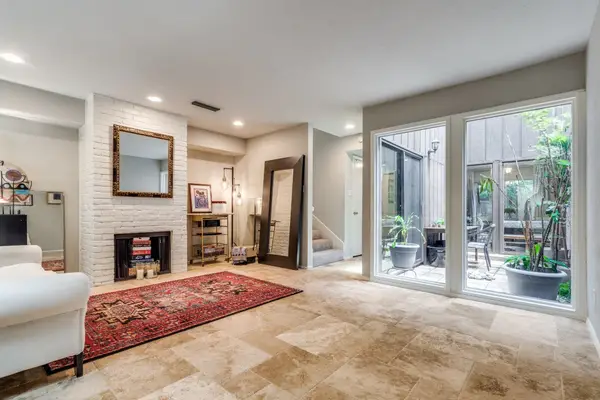 $266,000Active2 beds 3 baths1,373 sq. ft.
$266,000Active2 beds 3 baths1,373 sq. ft.3736 Vitruvian Way #D5, Addison, TX 75001
MLS# 21122121Listed by: COLDWELL BANKER APEX, REALTORS $449,900Active2 beds 2 baths1,740 sq. ft.
$449,900Active2 beds 2 baths1,740 sq. ft.5055 Addison Circle #422, Addison, TX 75001
MLS# 21111734Listed by: RE/MAX FOUR CORNERS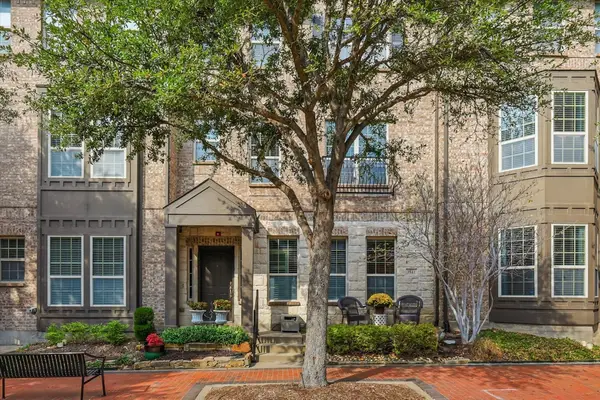 $490,400Active4 beds 4 baths2,326 sq. ft.
$490,400Active4 beds 4 baths2,326 sq. ft.3941 Asbury Lane, Addison, TX 75001
MLS# 21115719Listed by: C21 FINE HOMES JUDGE FITE $240,000Active2 beds 3 baths1,029 sq. ft.
$240,000Active2 beds 3 baths1,029 sq. ft.4067 Beltway Drive #114, Addison, TX 75001
MLS# 21107022Listed by: KELLER WILLIAMS REALTY DPR $229,900Active2 beds 2 baths978 sq. ft.
$229,900Active2 beds 2 baths978 sq. ft.16301 Ledgemont Lane #263, Addison, TX 75001
MLS# 21103983Listed by: TEXAS LEGACY REALTY
