14710 Celestial Place, Addison, TX 75254
Local realty services provided by:ERA Courtyard Real Estate
Upcoming open houses
- Sun, Sep 0701:00 pm - 03:00 pm
Listed by:minnette murray214-850-3172
Office:compass re texas, llc.
MLS#:21031657
Source:GDAR
Price summary
- Price:$749,500
- Price per sq. ft.:$238.24
About this home
Welcome to this remarkable 3BD, 3.5BTH home offering an open concept layout with high ceilings and an abundance of natural light. A display of large windows shows expansive views of the pool and spa throughout. The kitchen features all SS appliances, gas cooktop, walk-in pantry, granite countertops, and warm colored cabinets. A wet bar and formal dining area are designed for entertaining. Located on the first floor, the master suite is a private retreat with a bay window seating area. The master bath boasts double vanities, and a large walk-in closet. Downstairs, the flex space can be used for an office or work out area. Upstairs, two spacious bedrooms each have an ensuite bathroom. Relax on the low maintenance covered courtyard with a grilling area, pool, and hot tub. Addison residents have access to the recently remodeled Addison Athletic Club and Fitness Center. Enjoy the outdoors with proximity to Celestial Park and White Rock Creek which offer plenty of green space for walking and jogging. This home is conveniently located close to a variety of popular dining, shopping, and entertainment options as well as access to major highways.
Contact an agent
Home facts
- Year built:1997
- Listing ID #:21031657
- Added:7 day(s) ago
- Updated:September 04, 2025 at 12:44 AM
Rooms and interior
- Bedrooms:3
- Total bathrooms:4
- Full bathrooms:3
- Half bathrooms:1
- Living area:3,146 sq. ft.
Heating and cooling
- Cooling:Attic Fan, Ceiling Fans, Central Air, Electric
- Heating:Central, Natural Gas
Structure and exterior
- Roof:Composition
- Year built:1997
- Building area:3,146 sq. ft.
- Lot area:0.21 Acres
Schools
- High school:Hillcrest
- Middle school:Benjamin Franklin
- Elementary school:Anne Frank
Finances and disclosures
- Price:$749,500
- Price per sq. ft.:$238.24
- Tax amount:$16,533
New listings near 14710 Celestial Place
- Open Sun, 12 to 1pmNew
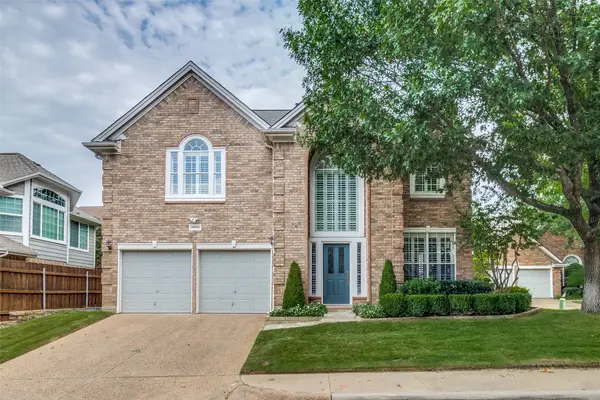 $525,000Active3 beds 3 baths1,873 sq. ft.
$525,000Active3 beds 3 baths1,873 sq. ft.14605 Dartmouth Court, Addison, TX 75001
MLS# 21045429Listed by: KELLER WILLIAMS REALTY DPR - New
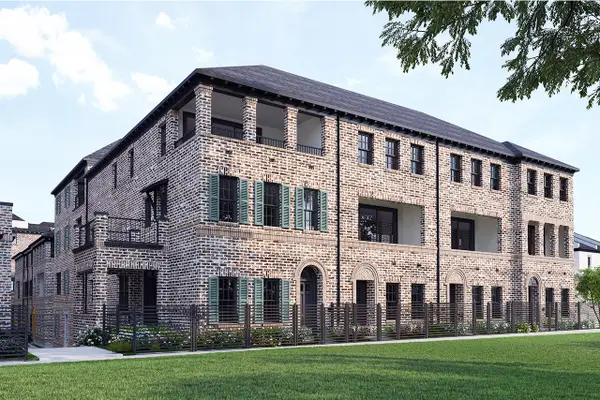 $660,000Active3 beds 4 baths2,154 sq. ft.
$660,000Active3 beds 4 baths2,154 sq. ft.5029 Magnolia Circle, Addison, TX 75001
MLS# 21047186Listed by: LOVETT REALTY, INC - New
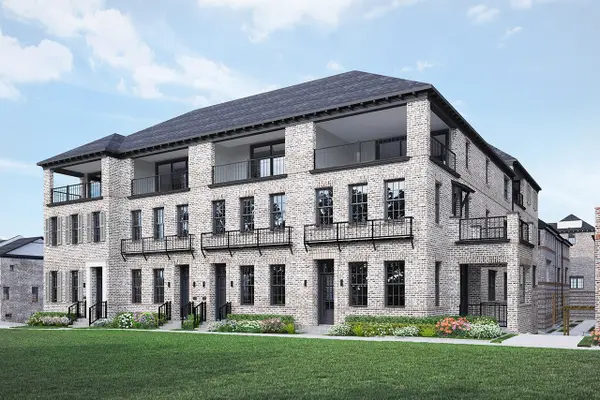 $823,000Active3 beds 4 baths2,775 sq. ft.
$823,000Active3 beds 4 baths2,775 sq. ft.4066 Oak Circle, Addison, TX 75001
MLS# 21046845Listed by: LOVETT REALTY, INC - New
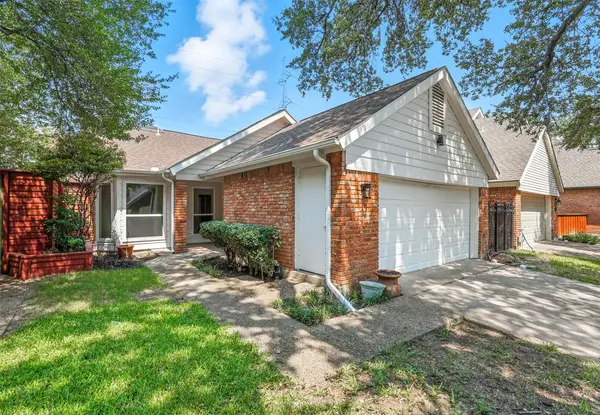 $425,000Active2 beds 2 baths1,325 sq. ft.
$425,000Active2 beds 2 baths1,325 sq. ft.4049 Rive Lane, Addison, TX 75001
MLS# 21046161Listed by: REAL ESTATE REFORMATION - Open Sat, 11am to 12pmNew
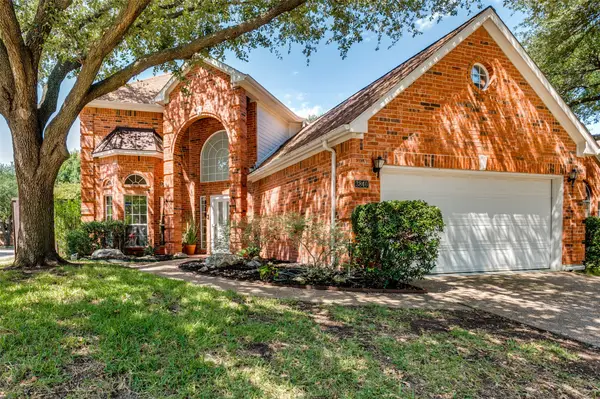 $669,000Active4 beds 3 baths2,629 sq. ft.
$669,000Active4 beds 3 baths2,629 sq. ft.3840 Azure Lane, Addison, TX 75001
MLS# 21018317Listed by: KELLER WILLIAMS REALTY DPR 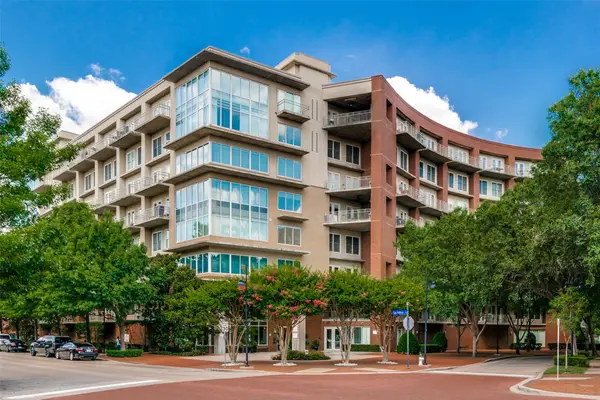 $444,900Active2 beds 2 baths1,720 sq. ft.
$444,900Active2 beds 2 baths1,720 sq. ft.5055 Addison Circle #410, Addison, TX 75001
MLS# 21035919Listed by: RE/MAX TOWN & COUNTRY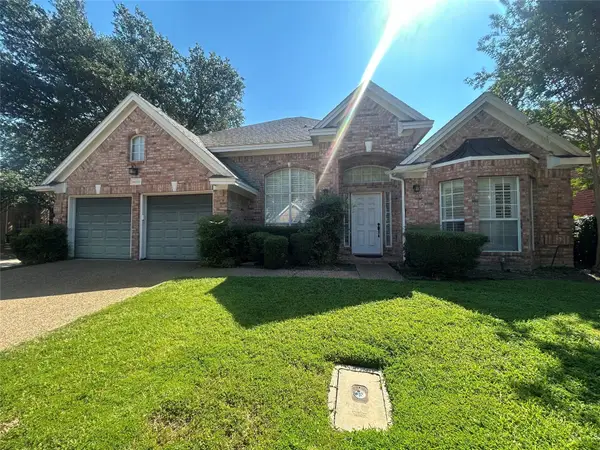 $449,000Active3 beds 2 baths2,155 sq. ft.
$449,000Active3 beds 2 baths2,155 sq. ft.14596 Princeton Court, Addison, TX 75001
MLS# 21040733Listed by: SKYLINE REALTY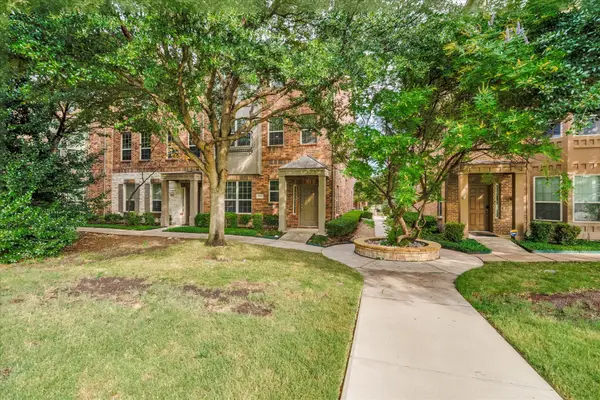 $529,900Active3 beds 4 baths2,517 sq. ft.
$529,900Active3 beds 4 baths2,517 sq. ft.3912 Amberwood Drive, Addison, TX 75001
MLS# 21029176Listed by: CITIWIDE PROPERTIES CORP.- Open Sat, 1 to 3pm
 $545,000Active3 beds 3 baths1,684 sq. ft.
$545,000Active3 beds 3 baths1,684 sq. ft.14683 Plage Lane, Addison, TX 75001
MLS# 21031938Listed by: COMPASS RE TEXAS, LLC.
