4112 Runyon Road, Addison, TX 75001
Local realty services provided by:ERA Empower
4112 Runyon Road,Addison, TX 75001
$469,900
- 2 Beds
- 3 Baths
- 1,387 sq. ft.
- Townhouse
- Active
Listed by: ann o'blenes, elizabeth ritch972-898-6600
Office: re/max dallas suburbs
MLS#:21041990
Source:GDAR
Price summary
- Price:$469,900
- Price per sq. ft.:$338.79
- Monthly HOA dues:$145
About this home
Beautifully designed townhome showcasing European-inspired architecture, crafted by luxury townhome builder, InTown Homes. Featuring 12’ ceilings on the second floor and 10’ ceilings on the third, this residence offers a spacious, open feel enhanced by hardwood floors throughout. The chef’s kitchen is equipped with sleek Bosch stainless steel appliances, including a side-by-side refrigerator, gas cooktop, and wine chiller, quartz countertops, soft-close cabinetry, and a large walk-in pantry. A keyless front entry leads into the tandem two-car garage with bonus storage, complete with a Husky 5-shelf unit and 6-ft ladder. The second floor hosts the kitchen, dining, half bath, and living areas, while upstairs you’ll find the primary suite and secondary suite, each with a walk-in closet (three total). A full-sized LG front-loading washer and dryer are included and conveniently located on the third floor. Modern upgrades include double-pane Low-E Jeld-Wen windows with energy-efficient, UV-protective shades, blackout shades in the bedrooms, and brand-new recessed LED lighting throughout. Perfectly located within walking distance of the Addison Athletic Club and nearby dining—including Starbucks—and just 1.5 miles from the Dallas North Tollway. You’ll enjoy quick access to Belt Line Road’s renowned restaurant scene, the Galleria (10 minutes), and Addison Circle Park (6 minutes).
Contact an agent
Home facts
- Year built:2019
- Listing ID #:21041990
- Added:99 day(s) ago
- Updated:December 14, 2025 at 12:44 PM
Rooms and interior
- Bedrooms:2
- Total bathrooms:3
- Full bathrooms:2
- Half bathrooms:1
- Living area:1,387 sq. ft.
Heating and cooling
- Cooling:Ceiling Fans, Central Air, Electric, Zoned
- Heating:Central, Natural Gas, Zoned
Structure and exterior
- Roof:Composition
- Year built:2019
- Building area:1,387 sq. ft.
- Lot area:0.02 Acres
Schools
- High school:White
- Middle school:Walker
- Elementary school:Bush
Finances and disclosures
- Price:$469,900
- Price per sq. ft.:$338.79
New listings near 4112 Runyon Road
- New
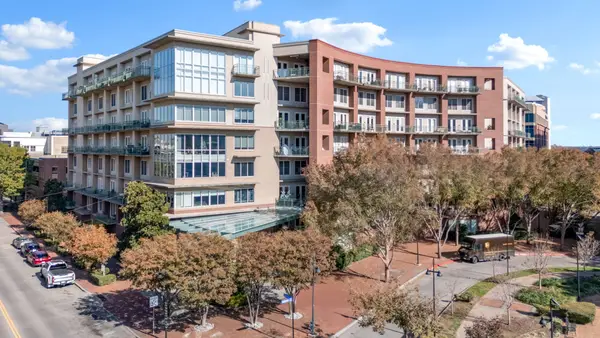 $477,000Active2 beds 3 baths1,983 sq. ft.
$477,000Active2 beds 3 baths1,983 sq. ft.5055 Addison Circle #733, Addison, TX 75001
MLS# 21129243Listed by: COLDWELL BANKER APEX, REALTORS - New
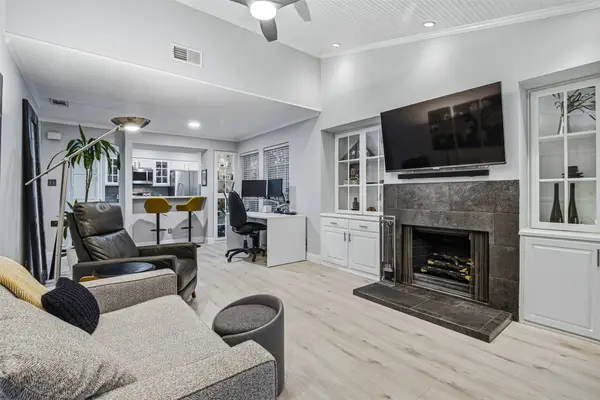 $214,900Active1 beds 1 baths699 sq. ft.
$214,900Active1 beds 1 baths699 sq. ft.4067 Beltway Drive #151, Addison, TX 75001
MLS# 21124223Listed by: EBBY HALLIDAY, REALTORS 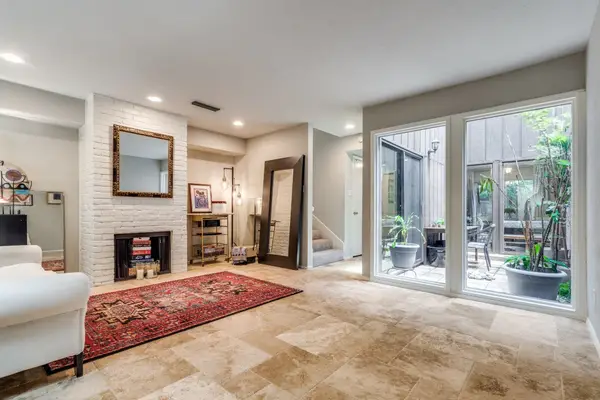 $266,000Active2 beds 3 baths1,373 sq. ft.
$266,000Active2 beds 3 baths1,373 sq. ft.3736 Vitruvian Way #D5, Addison, TX 75001
MLS# 21122121Listed by: COLDWELL BANKER APEX, REALTORS $449,900Active2 beds 2 baths1,740 sq. ft.
$449,900Active2 beds 2 baths1,740 sq. ft.5055 Addison Circle #422, Addison, TX 75001
MLS# 21111734Listed by: RE/MAX FOUR CORNERS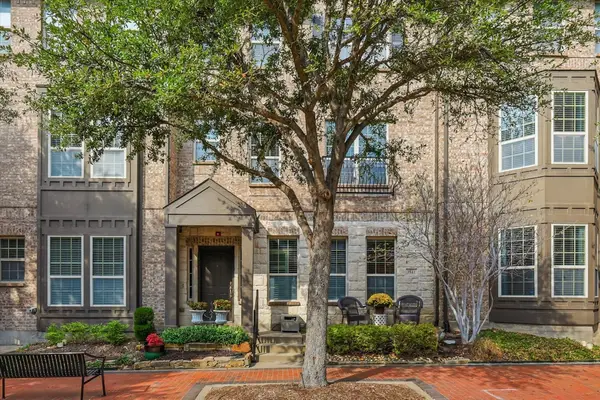 $490,400Active4 beds 4 baths2,326 sq. ft.
$490,400Active4 beds 4 baths2,326 sq. ft.3941 Asbury Lane, Addison, TX 75001
MLS# 21115719Listed by: C21 FINE HOMES JUDGE FITE- Open Sat, 2 to 3pm
 $250,000Active2 beds 3 baths1,029 sq. ft.
$250,000Active2 beds 3 baths1,029 sq. ft.4067 Beltway Drive #114, Addison, TX 75001
MLS# 21107022Listed by: KELLER WILLIAMS REALTY DPR  $600,000Pending3 beds 2 baths2,073 sq. ft.
$600,000Pending3 beds 2 baths2,073 sq. ft.4112 Pokolodi Circle, Addison, TX 75001
MLS# 21108952Listed by: HOMESMART STARS $229,900Active2 beds 2 baths978 sq. ft.
$229,900Active2 beds 2 baths978 sq. ft.16301 Ledgemont Lane #263, Addison, TX 75001
MLS# 21103983Listed by: TEXAS LEGACY REALTY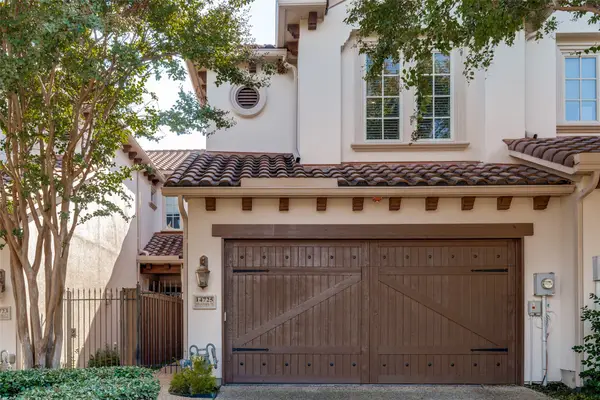 $499,000Pending3 beds 4 baths1,781 sq. ft.
$499,000Pending3 beds 4 baths1,781 sq. ft.14725 Stanford Court, Addison, TX 75254
MLS# 21103808Listed by: COMPASS RE TEXAS, LLC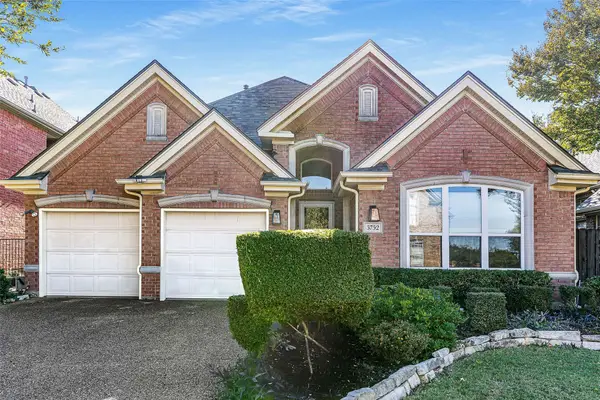 $622,000Active3 beds 2 baths2,085 sq. ft.
$622,000Active3 beds 2 baths2,085 sq. ft.3752 Park Place, Addison, TX 75001
MLS# 21082045Listed by: KELLER WILLIAMS NO. COLLIN CTY
