4130 Proton Drive #7C, Addison, TX 75001
Local realty services provided by:ERA Empower
4130 Proton Drive #7C,Addison, TX 75001
$274,000
- 2 Beds
- 2 Baths
- 1,083 sq. ft.
- Condominium
- Active
Listed by: jeanne elliott214-705-1000
Office: william davis realty
MLS#:21054052
Source:GDAR
Price summary
- Price:$274,000
- Price per sq. ft.:$253
- Monthly HOA dues:$354
About this home
PRICE IMPROVEMENT!!! Wonderful condo situated in the heart of Addison. This condo is just minutes from Addison's hub of a vibrant lifestyle with coffee shops, art galleries, shopping, dining, nitelife with breweries & live music venues ~ an ideal location. The condo is well maintained & move-in ready. The community is very quiet & small. Condo is inexpensively priced, making for stressed-free living in one of Addison's desirable neighborhoods. Key condo highlights: low monthly HOA fees that include water, sewer, trash, grounds maintenance and access to the community pool & tennis courts. The kitchen features new stainless appliances & a breakfast bar for extra seating. Luxury vinyl wood-like flooring runs thruout the condo providing low upkeep; there's only carpet in the bedrooms. The open living area connects to a private balcony while the spacious split bedrooms & 2 full baths provide a comfortable retreat. New hardware has recently been installed on all the cabinets thruout the condo. Garage comes with a camera light. Nature trails and biking & hiking trails are nearby. The Addison Athletic Club offers residents membership to its facility for a one time $10 fee to participate in all its amenities like the gym, sauna, exercise room, pickle ball & so much more. Addison Circle Park has monthly events like the famous Kaboom Town in July. Addison is home to many parks. Vitruvian Park has an awesome display of holiday lights in December. Come & discover why this condo is the perfect fit for you.
Contact an agent
Home facts
- Year built:1985
- Listing ID #:21054052
- Added:93 day(s) ago
- Updated:December 14, 2025 at 12:44 PM
Rooms and interior
- Bedrooms:2
- Total bathrooms:2
- Full bathrooms:2
- Living area:1,083 sq. ft.
Heating and cooling
- Cooling:Ceiling Fans, Central Air, Electric
- Heating:Central, Electric, Fireplaces
Structure and exterior
- Roof:Tile
- Year built:1985
- Building area:1,083 sq. ft.
- Lot area:4.18 Acres
Schools
- High school:White
- Middle school:Walker
- Elementary school:Bush
Finances and disclosures
- Price:$274,000
- Price per sq. ft.:$253
- Tax amount:$5,331
New listings near 4130 Proton Drive #7C
- New
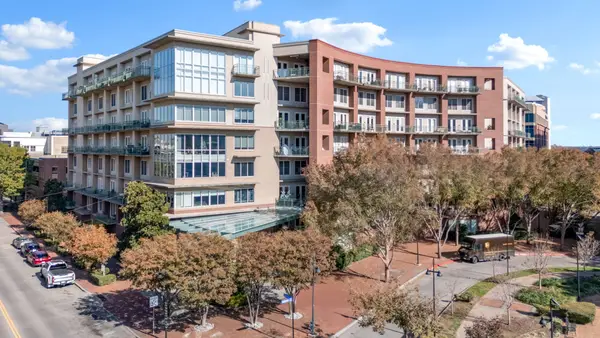 $477,000Active2 beds 3 baths1,983 sq. ft.
$477,000Active2 beds 3 baths1,983 sq. ft.5055 Addison Circle #733, Addison, TX 75001
MLS# 21129243Listed by: COLDWELL BANKER APEX, REALTORS - New
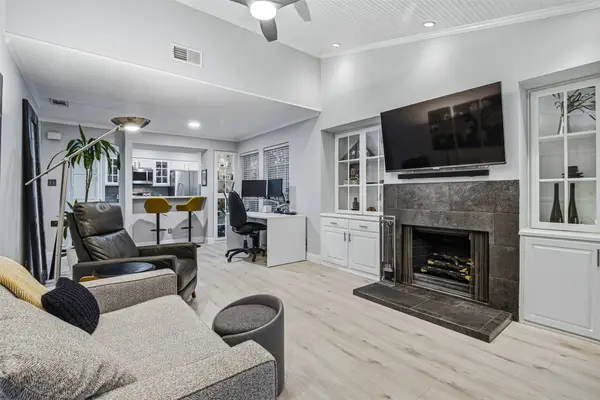 $214,900Active1 beds 1 baths699 sq. ft.
$214,900Active1 beds 1 baths699 sq. ft.4067 Beltway Drive #151, Addison, TX 75001
MLS# 21124223Listed by: EBBY HALLIDAY, REALTORS 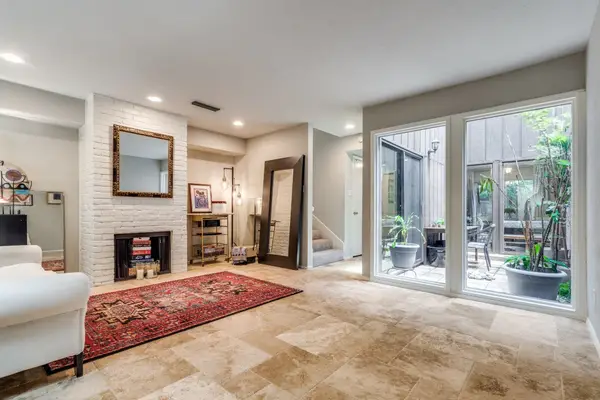 $266,000Active2 beds 3 baths1,373 sq. ft.
$266,000Active2 beds 3 baths1,373 sq. ft.3736 Vitruvian Way #D5, Addison, TX 75001
MLS# 21122121Listed by: COLDWELL BANKER APEX, REALTORS $449,900Active2 beds 2 baths1,740 sq. ft.
$449,900Active2 beds 2 baths1,740 sq. ft.5055 Addison Circle #422, Addison, TX 75001
MLS# 21111734Listed by: RE/MAX FOUR CORNERS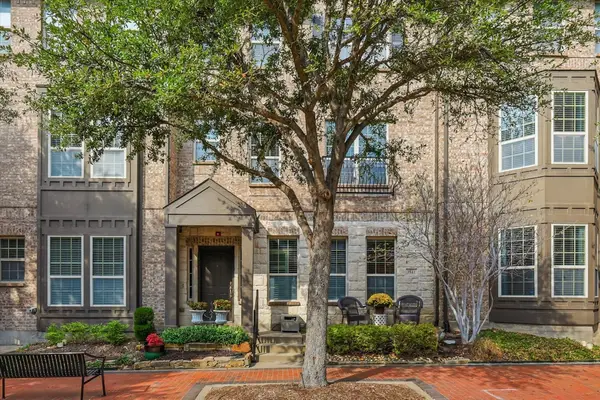 $490,400Active4 beds 4 baths2,326 sq. ft.
$490,400Active4 beds 4 baths2,326 sq. ft.3941 Asbury Lane, Addison, TX 75001
MLS# 21115719Listed by: C21 FINE HOMES JUDGE FITE- Open Sat, 2 to 3pm
 $250,000Active2 beds 3 baths1,029 sq. ft.
$250,000Active2 beds 3 baths1,029 sq. ft.4067 Beltway Drive #114, Addison, TX 75001
MLS# 21107022Listed by: KELLER WILLIAMS REALTY DPR  $600,000Pending3 beds 2 baths2,073 sq. ft.
$600,000Pending3 beds 2 baths2,073 sq. ft.4112 Pokolodi Circle, Addison, TX 75001
MLS# 21108952Listed by: HOMESMART STARS $229,900Active2 beds 2 baths978 sq. ft.
$229,900Active2 beds 2 baths978 sq. ft.16301 Ledgemont Lane #263, Addison, TX 75001
MLS# 21103983Listed by: TEXAS LEGACY REALTY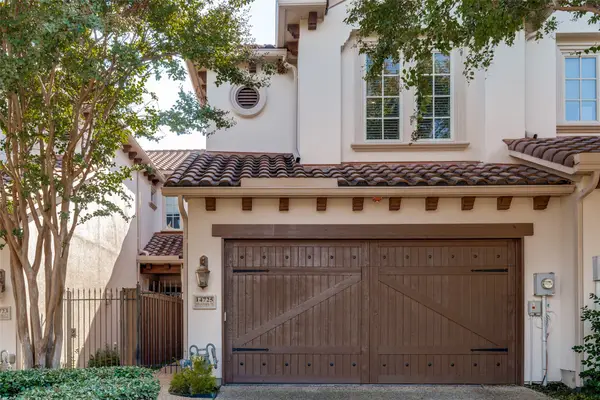 $499,000Pending3 beds 4 baths1,781 sq. ft.
$499,000Pending3 beds 4 baths1,781 sq. ft.14725 Stanford Court, Addison, TX 75254
MLS# 21103808Listed by: COMPASS RE TEXAS, LLC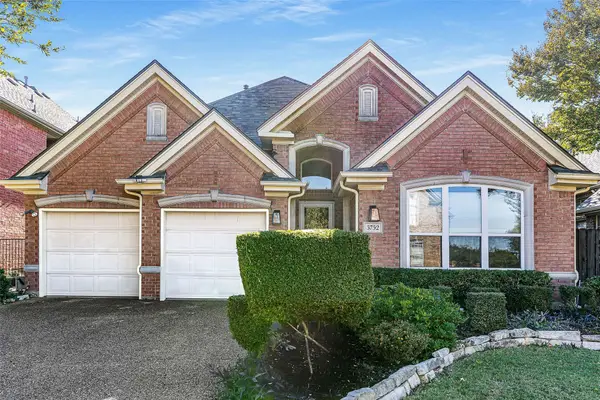 $622,000Active3 beds 2 baths2,085 sq. ft.
$622,000Active3 beds 2 baths2,085 sq. ft.3752 Park Place, Addison, TX 75001
MLS# 21082045Listed by: KELLER WILLIAMS NO. COLLIN CTY
