200 Crescent Ridge, Adkins, TX 78101
Local realty services provided by:ERA Experts
200 Crescent Ridge,Adkins, TX 78101
$629,900
- 4 Beds
- 3 Baths
- 2,309 sq. ft.
- Single family
- Active
Listed by: michael fulmer(830) 477-9393, mike@fulmerrealty.com
Office: fulmer realty, llc.
MLS#:1906602
Source:SABOR
Price summary
- Price:$629,900
- Price per sq. ft.:$272.8
- Monthly HOA dues:$27.08
About this home
OPEN HOUSE: Saturday, November 8th, 1-4pm! Stunning New Home on 1.64 Acres in the esteemed Eden Crossing community, Privately Situated in a Unique & Desirable location: on a cul-de-sac & bordering larger acreage tracts! Enjoy the best of Texas Country Living, with the convenience of Fiber Internet and a 30-minute commute to San Antonio. Thoughtfully designed, this newly crafted residence boasts numerous upgrades, including the attached Oversized 3-Car Garage, Spacious Front Porch & Back Patio, a Soothing Color Palate, and 3 Full Baths! The focal point of the Great Room is the Grand Floor-To-Ceiling Fireplace, ready to host special times together as the cooler season approaches. Dream Island Kitchen includes an abundance of custom cabinetry in two-tone finish, with chic matte black hardware, accented by the Stainless Steel KitchenAid Appliances, and sleek Quartzite Counters. Don't miss the generous pantry w/extra cabinetry! The Master Retreat showcases views of the wooded surroundings, and offers a luxury bath: dual sinks, free-standing tub, walk-in shower, and a roomy closet. Spectacular Laundry Room: Cabinetry + Sink, and deco tile floor in laundry room & pantry! The 3rd full bath is designed w/door to patio, great for outdoor activities or future pool. All-tile flooring (no carpet!), Quality Finishes throughout, Builder 1-2-10 year Bonded Warranty for peace of mind. Tranquil country ambiance on the expansive back patio ... Exceptional!
Contact an agent
Home facts
- Year built:2025
- Listing ID #:1906602
- Added:61 day(s) ago
- Updated:November 11, 2025 at 02:41 PM
Rooms and interior
- Bedrooms:4
- Total bathrooms:3
- Full bathrooms:3
- Living area:2,309 sq. ft.
Heating and cooling
- Cooling:One Central
- Heating:Central, Electric
Structure and exterior
- Roof:Composition, Metal
- Year built:2025
- Building area:2,309 sq. ft.
- Lot area:1.64 Acres
Schools
- High school:Floresville
- Middle school:Floresville
- Elementary school:Floresville
Utilities
- Water:Co-op Water, Water System
- Sewer:Septic
Finances and disclosures
- Price:$629,900
- Price per sq. ft.:$272.8
- Tax amount:$1,714 (2025)
New listings near 200 Crescent Ridge
- Open Sat, 12 to 2pmNew
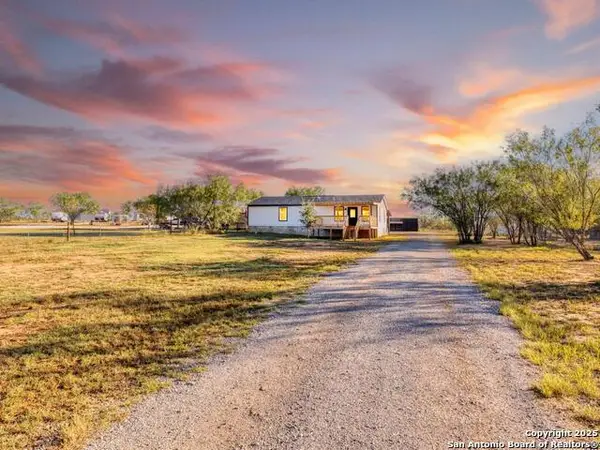 $430,000Active3 beds 3 baths1,500 sq. ft.
$430,000Active3 beds 3 baths1,500 sq. ft.11922 Jolly, Adkins, TX 78101
MLS# 1921119Listed by: REAL BROKER, LLC - New
 $299,990Active3 beds 2 baths1,536 sq. ft.
$299,990Active3 beds 2 baths1,536 sq. ft.10527 Lesser Snow, Adkins, TX 78101
MLS# 1921036Listed by: CA & COMPANY, REALTORS - New
 $334,990Active4 beds 3 baths2,338 sq. ft.
$334,990Active4 beds 3 baths2,338 sq. ft.10528 Lesser Snow, Adkins, TX 78101
MLS# 1921040Listed by: CA & COMPANY, REALTORS - New
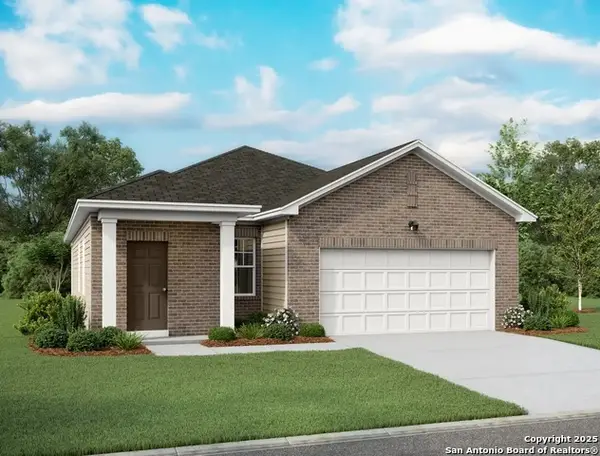 $279,990Active3 beds 2 baths1,402 sq. ft.
$279,990Active3 beds 2 baths1,402 sq. ft.10531 Lesser Snow, Adkins, TX 78101
MLS# 1921046Listed by: CA & COMPANY, REALTORS - New
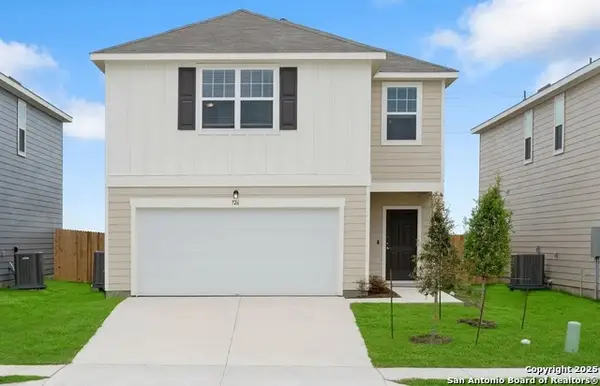 $319,990Active4 beds 3 baths2,121 sq. ft.
$319,990Active4 beds 3 baths2,121 sq. ft.1035 Sharpie Lane, Adkins, TX 78101
MLS# 1921025Listed by: CA & COMPANY, REALTORS - New
 $324,990Active4 beds 3 baths2,261 sq. ft.
$324,990Active4 beds 3 baths2,261 sq. ft.1043 Sharpie Lane, Adkins, TX 78101
MLS# 1921027Listed by: CA & COMPANY, REALTORS - New
 $329,990Active4 beds 3 baths2,261 sq. ft.
$329,990Active4 beds 3 baths2,261 sq. ft.10307 Harlequin, Adkins, TX 78101
MLS# 1921029Listed by: CA & COMPANY, REALTORS - New
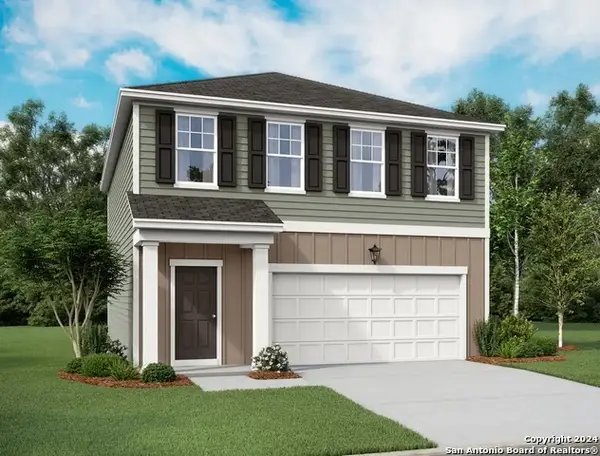 $299,990Active3 beds 3 baths1,826 sq. ft.
$299,990Active3 beds 3 baths1,826 sq. ft.1047 Sharpie Lane, Adkins, TX 78101
MLS# 1921030Listed by: CA & COMPANY, REALTORS - New
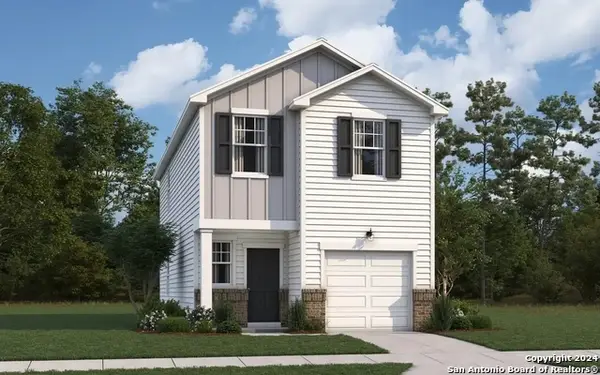 $254,990Active3 beds 3 baths1,485 sq. ft.
$254,990Active3 beds 3 baths1,485 sq. ft.10525 Tufted Court, Adkins, TX 78101
MLS# 1921035Listed by: CA & COMPANY, REALTORS - New
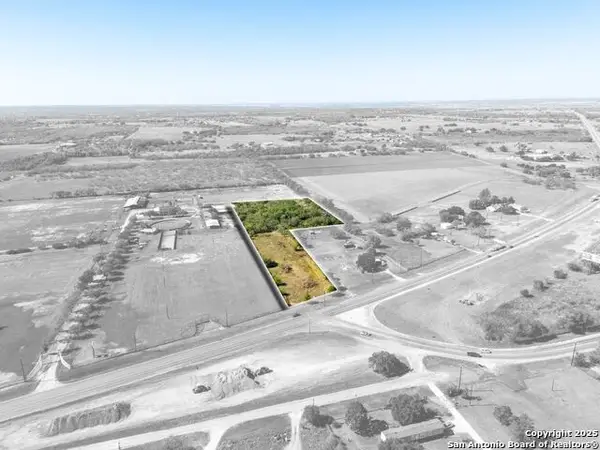 $549,990Active4.42 Acres
$549,990Active4.42 Acres3431 W Loop 1604, Adkins, TX 78101
MLS# 1920624Listed by: EXP REALTY
