1026 S Eastern Street, Amarillo, TX 79104
Local realty services provided by:ERA Courtyard Real Estate
1026 S Eastern Street,Amarillo, TX 79104
$225,000
- 5 Beds
- 3 Baths
- 2,390 sq. ft.
- Single family
- Active
Listed by:nicklas espinosa
Office:keller williams realty amarillo
MLS#:25-7422
Source:TX_AAOR
Price summary
- Price:$225,000
- Price per sq. ft.:$94.14
About this home
Welcome to this spacious 5-bedroom, 2.5-bathroom home on a generous .28-acre lot in Amarillo! Conveniently located near I-40, this property offers easy access to shopping, dining, and commuting while providing plenty of space inside and out. Inside, you'll find five generously sized bedrooms and two inviting living areas, offering flexibility for gatherings, relaxation, or creating a home office or playroom. The thoughtful layout ensures room for everyone, with a comfortable flow between spaces. Outside, enjoy a peaceful patio shaded by mature trees, perfect for entertaining or unwinding at the end of the day. The property also boasts ample parking, including an enclosed carport that doubles as a workshop or extra storage. With its versatile living spaces and outdoor charm, this home offers a unique opportunity to own a well-rounded property in the heart of Amarillo. Don't miss your opportunity to make this home yours- book your private showing today!
Contact an agent
Home facts
- Year built:1966
- Listing ID #:25-7422
- Added:145 day(s) ago
- Updated:September 15, 2025 at 03:19 PM
Rooms and interior
- Bedrooms:5
- Total bathrooms:3
- Full bathrooms:2
- Half bathrooms:1
- Living area:2,390 sq. ft.
Heating and cooling
- Cooling:Central Air
- Heating:Central
Structure and exterior
- Year built:1966
- Building area:2,390 sq. ft.
- Lot area:0.28 Acres
Schools
- High school:Caprock
- Middle school:Bowie
- Elementary school:Humphrey's Hilnd
Utilities
- Water:City
- Sewer:City
Finances and disclosures
- Price:$225,000
- Price per sq. ft.:$94.14
New listings near 1026 S Eastern Street
- New
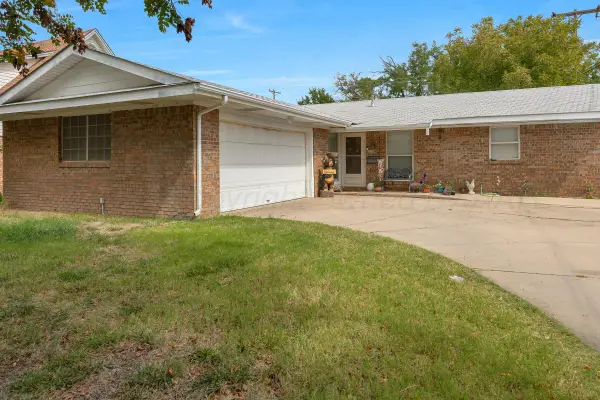 $200,000Active3 beds 2 baths1,353 sq. ft.
$200,000Active3 beds 2 baths1,353 sq. ft.3613 Teckla Boulevard, Amarillo, TX 79109-4345
MLS# 25-8271Listed by: KELLER WILLIAMS REALTY AMARILLO - New
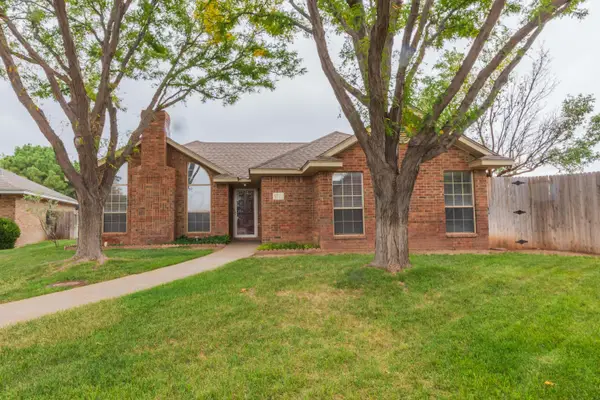 $225,000Active3 beds 2 baths1,327 sq. ft.
$225,000Active3 beds 2 baths1,327 sq. ft.6721 Emerald Court, Amarillo, TX 79124-1143
MLS# 25-8272Listed by: ROCKONE REALTY, LLC - New
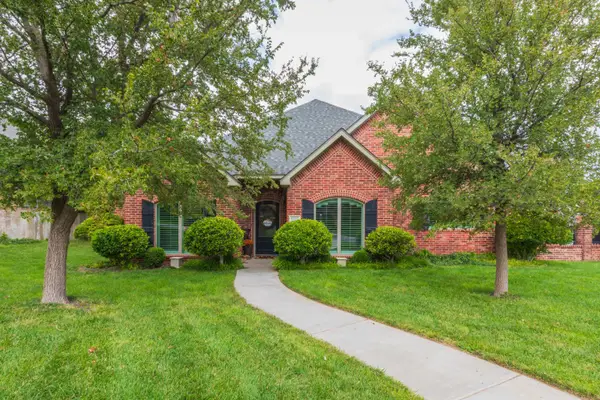 $580,000Active4 beds 3 baths3,195 sq. ft.
$580,000Active4 beds 3 baths3,195 sq. ft.6502 Willow Oak Place, Amarillo, TX 79124-4980
MLS# 25-8268Listed by: KELLER WILLIAMS REALTY AMARILLO - New
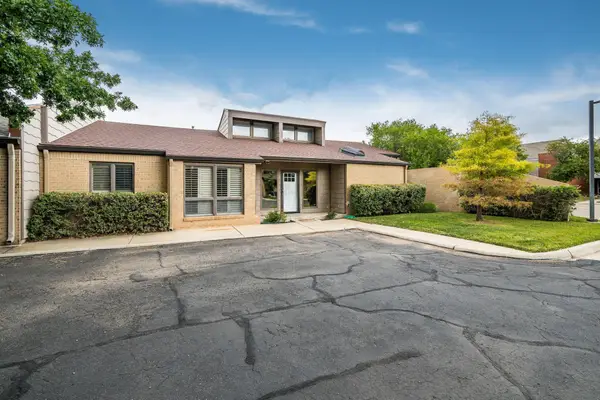 $259,000Active2 beds 3 baths2,060 sq. ft.
$259,000Active2 beds 3 baths2,060 sq. ft.2 Brennan Court, Amarillo, TX 79121-1058
MLS# 25-8264Listed by: REAL BROKER, LLC - New
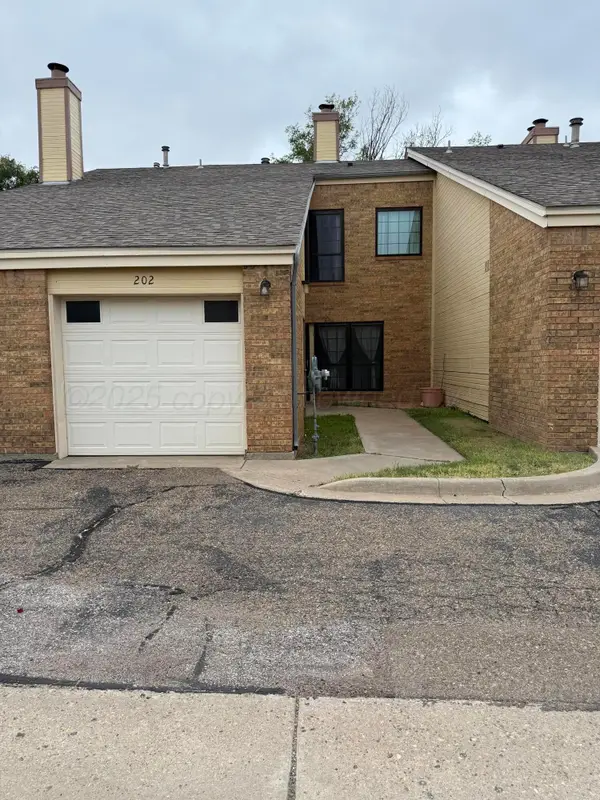 $150,000Active2 beds 3 baths1,140 sq. ft.
$150,000Active2 beds 3 baths1,140 sq. ft.1801 Steeplechase #202 Drive, Amarillo, TX 79106-1927
MLS# 25-8261Listed by: ROCKONE REALTY, LLC - New
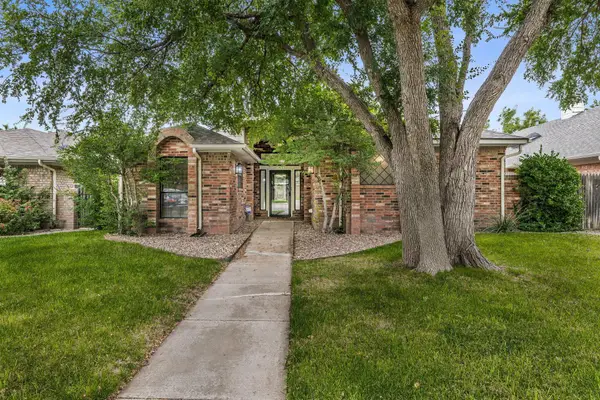 $215,000Active2 beds 2 baths1,613 sq. ft.
$215,000Active2 beds 2 baths1,613 sq. ft.4103 Stony Point, Amarillo, TX 79121
MLS# 25-8259Listed by: MGROUP - New
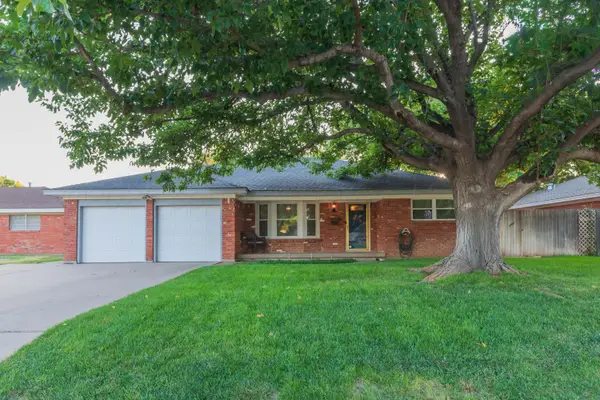 $295,000Active3 beds 2 baths2,264 sq. ft.
$295,000Active3 beds 2 baths2,264 sq. ft.4919 Yale Street, Amarillo, TX 79109-5826
MLS# 25-8260Listed by: COLDWELL BANKER FIRST EQUITY - New
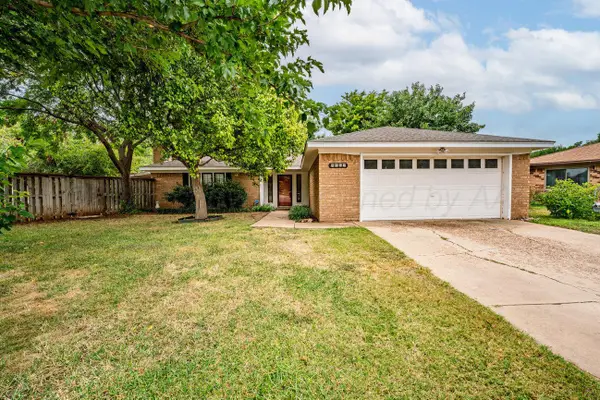 $239,900Active3 beds 2 baths1,887 sq. ft.
$239,900Active3 beds 2 baths1,887 sq. ft.5107 Greenway Place, Amarillo, TX 79109-5820
MLS# 25-8256Listed by: ASSIST-2-SELL, BUYERS AND SELLERS CHOICE REALTY - New
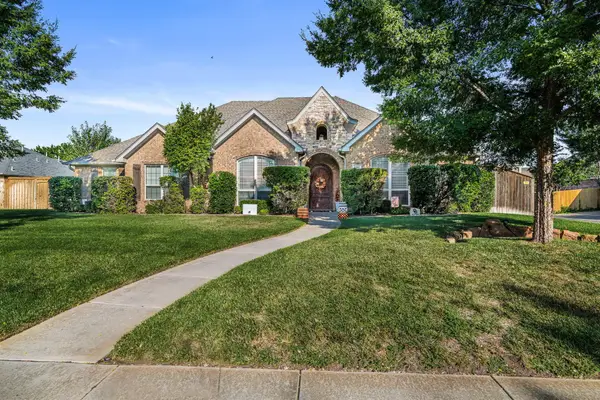 $589,000Active4 beds 3 baths3,149 sq. ft.
$589,000Active4 beds 3 baths3,149 sq. ft.4604 Van Winkle Drive, Amarillo, TX 79119-6425
MLS# 25-8254Listed by: GAUT WHITTENBURG EMERSON COMMERCIAL REAL ESTATE, LLC - New
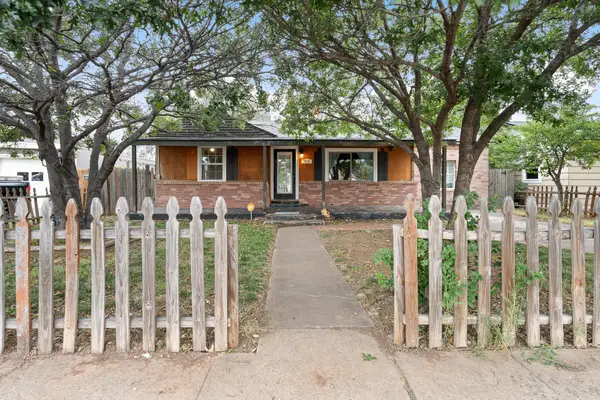 $150,000Active3 beds 1 baths1,314 sq. ft.
$150,000Active3 beds 1 baths1,314 sq. ft.1018 Bagarry Street, Amarillo, TX 79104-3230
MLS# 25-8247Listed by: REAL BROKER, LLC
