103 S Shore Drive, Amarillo, TX 79118-8018
Local realty services provided by:ERA Courtyard Real Estate
103 S Shore Drive,Amarillo, TX 79118-8018
$1,195,000
- 5 Beds
- 4 Baths
- 3,148 sq. ft.
- Single family
- Active
Listed by:the connie taylor group
Office:keller williams realty amarillo
MLS#:25-6538
Source:TX_AAOR
Price summary
- Price:$1,195,000
- Price per sq. ft.:$379.61
- Monthly HOA dues:$217
About this home
Lakeside Living in Gated Lake Tanglewood - Waterfront Home with Private Dock. Experience the ultimate lakeside lifestyle in this exceptional home perfectly positioned on the water in the sought-after gated community of Lake Tanglewood. From sunrise reflections to evening gatherings around the firepit, this property offers an unmatched combination of serenity & recreation. Enjoy outdoor living on the expansive deck w/ stunning water views, or launch your kayak, paddleboard, or boat directly from your private dock. Whether you're fishing, relaxing, or entertaining, this setting delivers year-round enjoyment. Inside, the main floor features 2 oversized living areas w/ vaulted, beamed ceilings, a cozy fireplace, built-in cabinetry, an atrium, & skylights that flood the space w/ natural light The primary suite offers serene lake views, abundant closet space, & a peaceful retreat. Guests will love the flexibility of the separate mother-in-law quarters w/ its own private patio, coffee bar, living area, & direct access to the deck w/ views. 2 additional bedrooms share a hall bathperfect for guests or family. The walk-out basement expands your living & entertaining space w/ a media/game room, a spacious bathroom w/ a mud bench, & a 5th bedroomplus direct access to the backyard oasis. Don't miss this rare opportunity to own a waterfront home in one of Amarillo's most desirable lake communities.
Contact an agent
Home facts
- Year built:1974
- Listing ID #:25-6538
- Added:65 day(s) ago
- Updated:September 08, 2025 at 01:44 AM
Rooms and interior
- Bedrooms:5
- Total bathrooms:4
- Living area:3,148 sq. ft.
Heating and cooling
- Cooling:Central Air, Electric, Unit - 2
- Heating:Central, Natural gas, Unit - 2, Wall furnace
Structure and exterior
- Year built:1974
- Building area:3,148 sq. ft.
- Lot area:0.44 Acres
Schools
- High school:Randall
- Middle school:Pinnacle Intermediate
- Elementary school:Sundown
Utilities
- Water:Public
- Sewer:Septic Tank
Finances and disclosures
- Price:$1,195,000
- Price per sq. ft.:$379.61
New listings near 103 S Shore Drive
- New
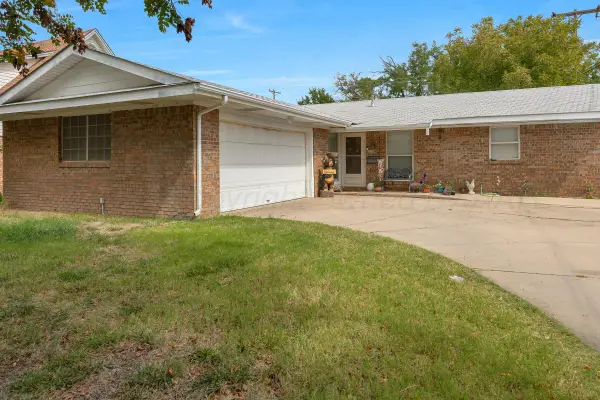 $200,000Active3 beds 2 baths1,353 sq. ft.
$200,000Active3 beds 2 baths1,353 sq. ft.3613 Teckla Boulevard, Amarillo, TX 79109-4345
MLS# 25-8271Listed by: KELLER WILLIAMS REALTY AMARILLO - New
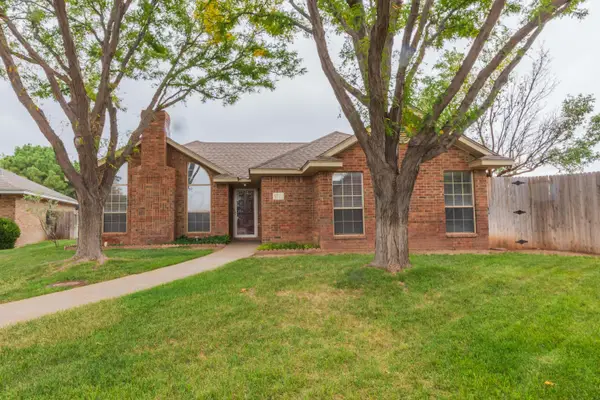 $225,000Active3 beds 2 baths1,327 sq. ft.
$225,000Active3 beds 2 baths1,327 sq. ft.6721 Emerald Court, Amarillo, TX 79124-1143
MLS# 25-8272Listed by: ROCKONE REALTY, LLC - New
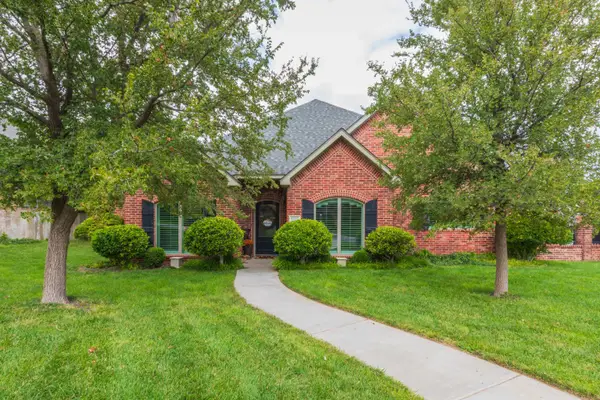 $580,000Active4 beds 3 baths3,195 sq. ft.
$580,000Active4 beds 3 baths3,195 sq. ft.6502 Willow Oak Place, Amarillo, TX 79124-4980
MLS# 25-8268Listed by: KELLER WILLIAMS REALTY AMARILLO - New
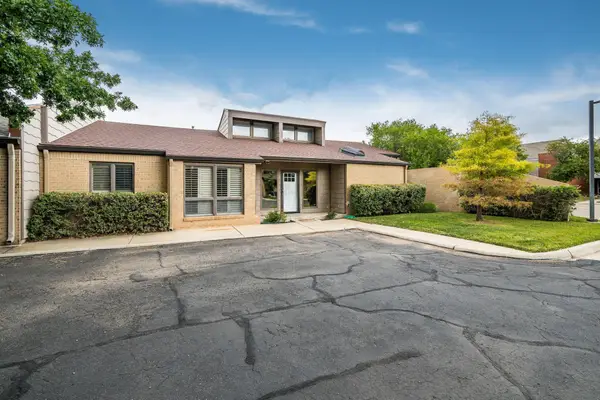 $259,000Active2 beds 3 baths2,060 sq. ft.
$259,000Active2 beds 3 baths2,060 sq. ft.2 Brennan Court, Amarillo, TX 79121-1058
MLS# 25-8264Listed by: REAL BROKER, LLC - New
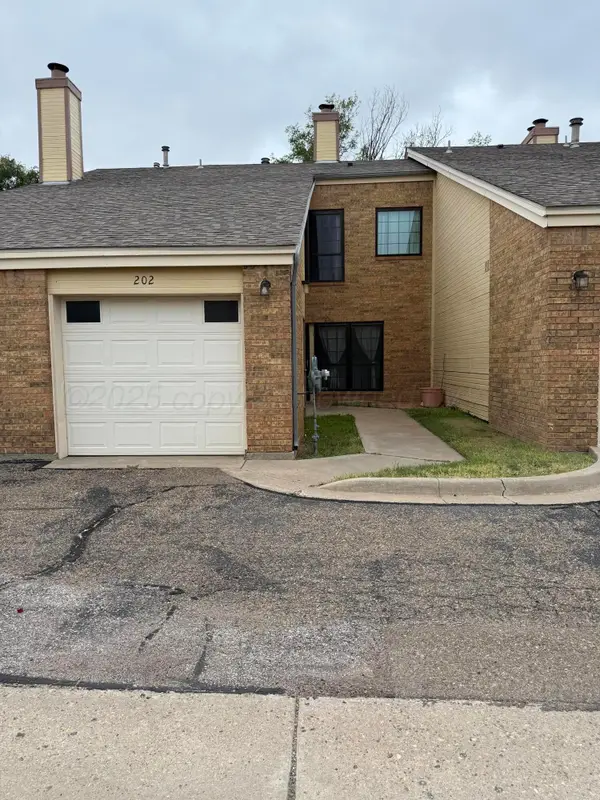 $150,000Active2 beds 3 baths1,140 sq. ft.
$150,000Active2 beds 3 baths1,140 sq. ft.1801 Steeplechase #202 Drive, Amarillo, TX 79106-1927
MLS# 25-8261Listed by: ROCKONE REALTY, LLC - New
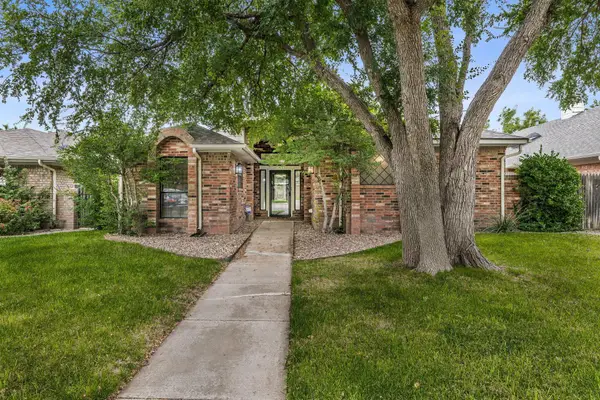 $215,000Active2 beds 2 baths1,613 sq. ft.
$215,000Active2 beds 2 baths1,613 sq. ft.4103 Stony Point, Amarillo, TX 79121
MLS# 25-8259Listed by: MGROUP - New
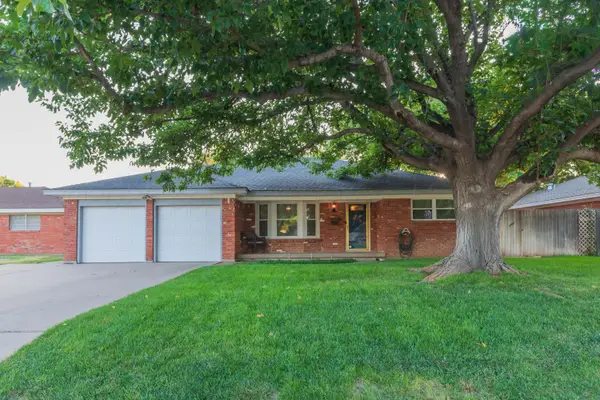 $295,000Active3 beds 2 baths2,264 sq. ft.
$295,000Active3 beds 2 baths2,264 sq. ft.4919 Yale Street, Amarillo, TX 79109-5826
MLS# 25-8260Listed by: COLDWELL BANKER FIRST EQUITY - New
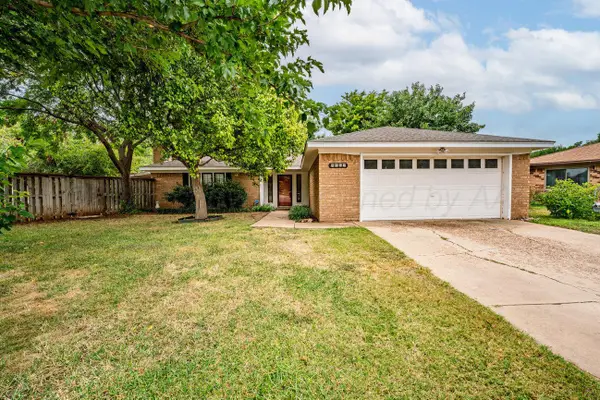 $239,900Active3 beds 2 baths1,887 sq. ft.
$239,900Active3 beds 2 baths1,887 sq. ft.5107 Greenway Place, Amarillo, TX 79109-5820
MLS# 25-8256Listed by: ASSIST-2-SELL, BUYERS AND SELLERS CHOICE REALTY - New
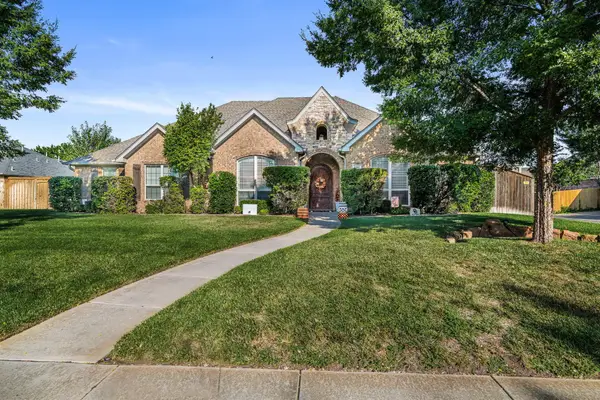 $589,000Active4 beds 3 baths3,149 sq. ft.
$589,000Active4 beds 3 baths3,149 sq. ft.4604 Van Winkle Drive, Amarillo, TX 79119-6425
MLS# 25-8254Listed by: GAUT WHITTENBURG EMERSON COMMERCIAL REAL ESTATE, LLC - New
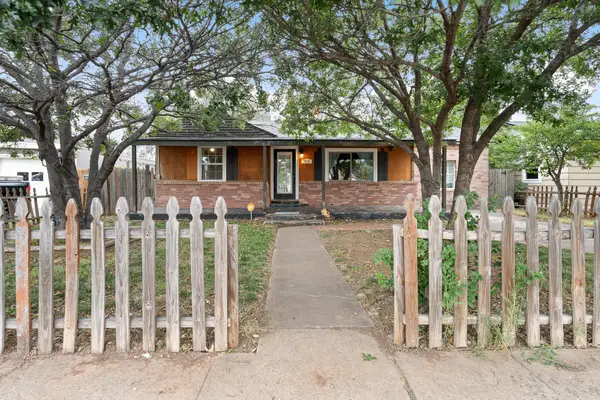 $150,000Active3 beds 1 baths1,314 sq. ft.
$150,000Active3 beds 1 baths1,314 sq. ft.1018 Bagarry Street, Amarillo, TX 79104-3230
MLS# 25-8247Listed by: REAL BROKER, LLC
