13610 Cedarwood Drive, Amarillo, TX 79118
Local realty services provided by:ERA Courtyard Real Estate
13610 Cedarwood Drive,Amarillo, TX 79118
$592,382
- 4 Beds
- 3 Baths
- 2,489 sq. ft.
- Single family
- Pending
Listed by:karina holguin
Office:keller williams realty amarillo
MLS#:25-6290
Source:TX_AAOR
Price summary
- Price:$592,382
- Price per sq. ft.:$238
About this home
Welcome to 13610 Cedarwood in the desirable Tangleaire Estates!
This stunning home offers 4 spacious bedrooms, 2.5 bathrooms, and a 3-car garage—designed with comfort and style in mind. Throughout the home, you'll find gorgeous quartzite surfaces that pair beautifully with the neutral, timeless color palette.
Step inside and be captivated by the breathtaking chandeliers that add elegance and a touch of luxury to each room. The thoughtful lighting choices truly elevate the overall ambiance of the home.
Step outside to a beautifully landscaped yard complete with a retaining wall adorned with vibrant flowers, perfect for enjoying your morning coffee or hosting evening gatherings. A full sprinkler system in both the front and back patios ensures your outdoor space stays lush and green year -round.
Living in Tangleaire Estates means you'll often spot local wildlife like deer, quail, and more-bringing a peaceful, nature-filled charm to your mornings.
Contact an agent
Home facts
- Year built:2025
- Listing ID #:25-6290
- Added:75 day(s) ago
- Updated:September 18, 2025 at 07:51 PM
Rooms and interior
- Bedrooms:4
- Total bathrooms:3
- Full bathrooms:2
- Half bathrooms:1
- Living area:2,489 sq. ft.
Heating and cooling
- Cooling:Central Air
- Heating:Central
Structure and exterior
- Year built:2025
- Building area:2,489 sq. ft.
- Lot area:1.03 Acres
Schools
- High school:Randall
- Middle school:Pinnacle/Randall Jr. High
Utilities
- Water:Well
- Sewer:Septic Tank
Finances and disclosures
- Price:$592,382
- Price per sq. ft.:$238
New listings near 13610 Cedarwood Drive
- New
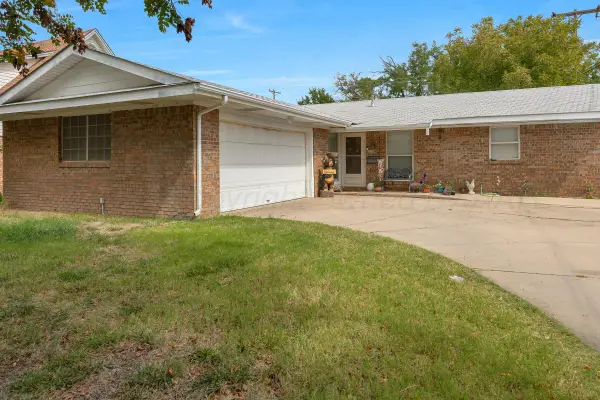 $200,000Active3 beds 2 baths1,353 sq. ft.
$200,000Active3 beds 2 baths1,353 sq. ft.3613 Teckla Boulevard, Amarillo, TX 79109-4345
MLS# 25-8271Listed by: KELLER WILLIAMS REALTY AMARILLO - New
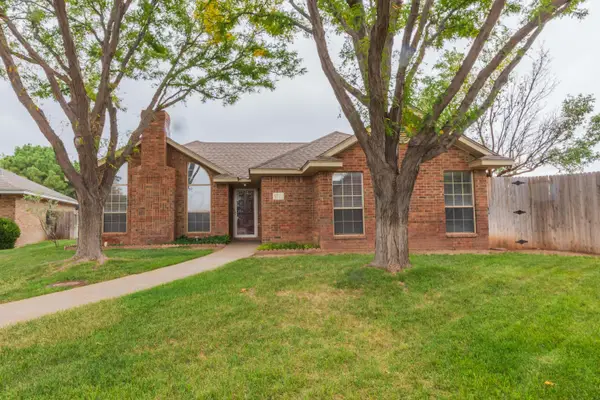 $225,000Active3 beds 2 baths1,327 sq. ft.
$225,000Active3 beds 2 baths1,327 sq. ft.6721 Emerald Court, Amarillo, TX 79124-1143
MLS# 25-8272Listed by: ROCKONE REALTY, LLC - New
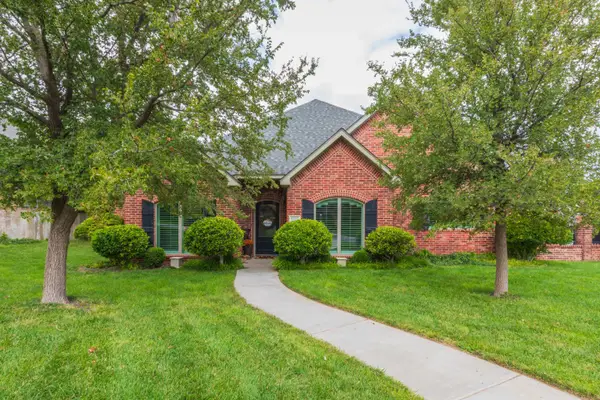 $580,000Active4 beds 3 baths3,195 sq. ft.
$580,000Active4 beds 3 baths3,195 sq. ft.6502 Willow Oak Place, Amarillo, TX 79124-4980
MLS# 25-8268Listed by: KELLER WILLIAMS REALTY AMARILLO - New
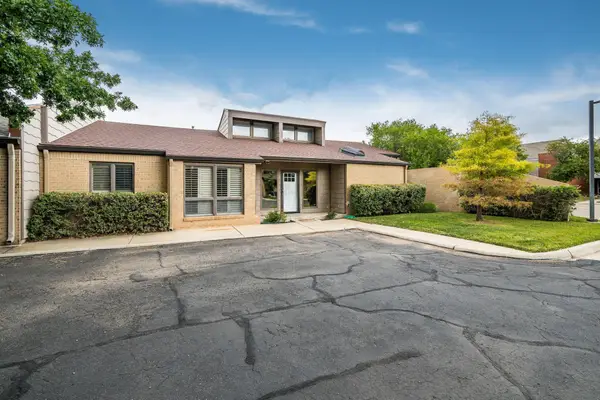 $259,000Active2 beds 3 baths2,060 sq. ft.
$259,000Active2 beds 3 baths2,060 sq. ft.2 Brennan Court, Amarillo, TX 79121-1058
MLS# 25-8264Listed by: REAL BROKER, LLC - New
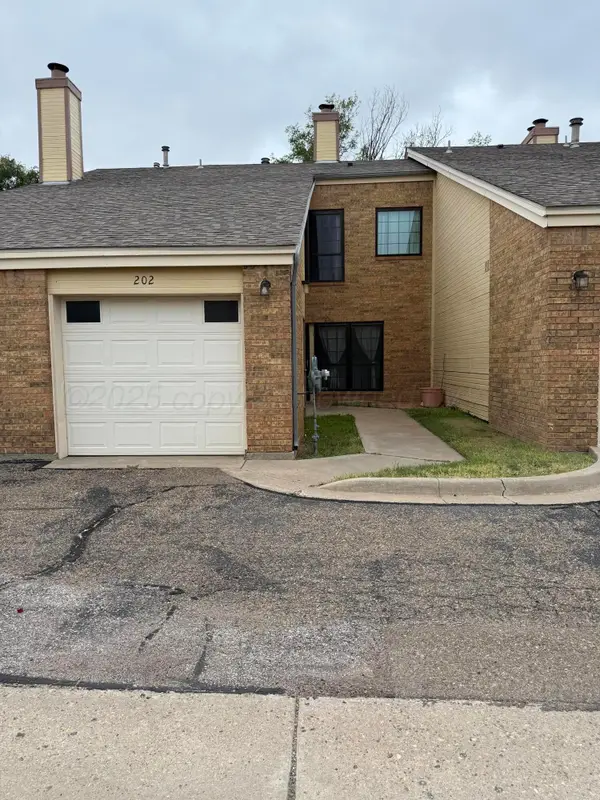 $150,000Active2 beds 3 baths1,140 sq. ft.
$150,000Active2 beds 3 baths1,140 sq. ft.1801 Steeplechase #202 Drive, Amarillo, TX 79106-1927
MLS# 25-8261Listed by: ROCKONE REALTY, LLC - New
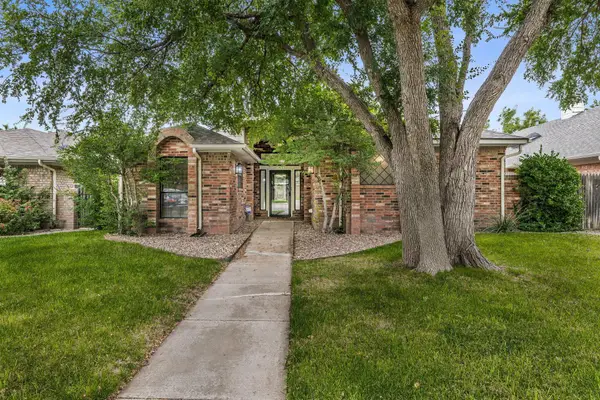 $215,000Active2 beds 2 baths1,613 sq. ft.
$215,000Active2 beds 2 baths1,613 sq. ft.4103 Stony Point, Amarillo, TX 79121
MLS# 25-8259Listed by: MGROUP - New
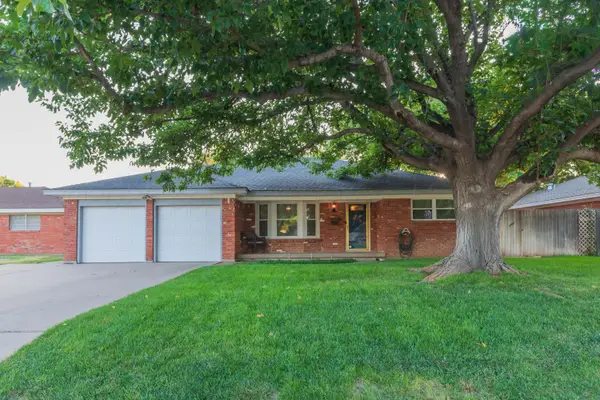 $295,000Active3 beds 2 baths2,264 sq. ft.
$295,000Active3 beds 2 baths2,264 sq. ft.4919 Yale Street, Amarillo, TX 79109-5826
MLS# 25-8260Listed by: COLDWELL BANKER FIRST EQUITY - New
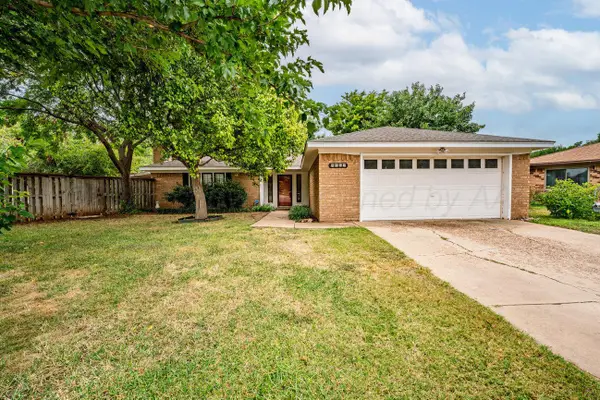 $239,900Active3 beds 2 baths1,887 sq. ft.
$239,900Active3 beds 2 baths1,887 sq. ft.5107 Greenway Place, Amarillo, TX 79109-5820
MLS# 25-8256Listed by: ASSIST-2-SELL, BUYERS AND SELLERS CHOICE REALTY - New
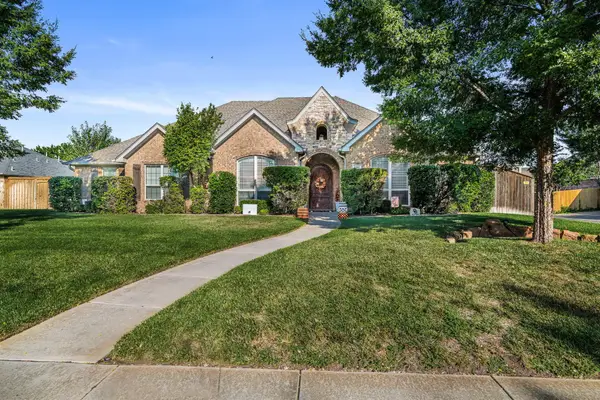 $589,000Active4 beds 3 baths3,149 sq. ft.
$589,000Active4 beds 3 baths3,149 sq. ft.4604 Van Winkle Drive, Amarillo, TX 79119-6425
MLS# 25-8254Listed by: GAUT WHITTENBURG EMERSON COMMERCIAL REAL ESTATE, LLC - New
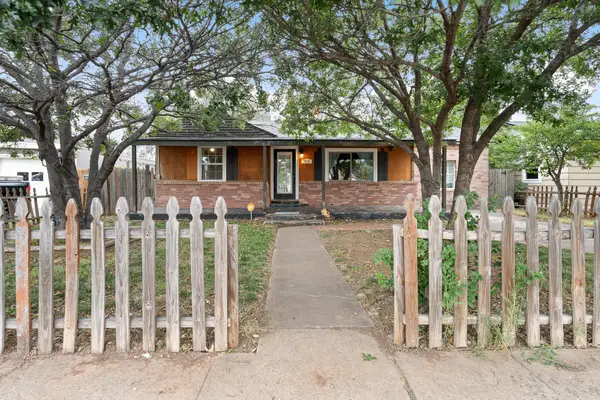 $150,000Active3 beds 1 baths1,314 sq. ft.
$150,000Active3 beds 1 baths1,314 sq. ft.1018 Bagarry Street, Amarillo, TX 79104-3230
MLS# 25-8247Listed by: REAL BROKER, LLC
