141 N Beverly Drive, Amarillo, TX 79106-5211
Local realty services provided by:ERA Courtyard Real Estate
141 N Beverly Drive,Amarillo, TX 79106-5211
$225,000
- 2 Beds
- 2 Baths
- 1,530 sq. ft.
- Single family
- Active
Listed by:the connie taylor group
Office:keller williams realty amarillo
MLS#:25-6696
Source:TX_AAOR
Price summary
- Price:$225,000
- Price per sq. ft.:$147.06
About this home
Charming West Hills Home With Incredible Backyard Retreat! Located in the desirable & established area of West Hills, this well-maintained 2 bedroom, 2 bath home w/ a 2-car garage is full of warmth & character. A welcoming covered front porch invites you into a spacious living area w/ beautiful hardwood floors. A 2nd living space features a cozy fireplace & flows seamlessly into the dining area & kitchen—perfect for entertaining. The kitchen boasts stunning stained cabinetry, granite countertops, & stainless steel appliances. The primary bedroom offers 2 closets & a private ensuite ¾ bath. The 2nd bedroom also features hardwood flooring, dual closets, & easy access to a full hall bath. Step outside to an amazing tiered backyard designed for outdoor living. Enjoy the large covered back patio w/ solar shades, a pergola w/ grilling island, & plenty of space for outdoor play.
Updates include:
Hot water heater (2023)
HVAC system (2023 & 2024)
Aluminum soffit, steel fascia/freeze board, and leaf guard gutters (2013)
This home offers timeless charm, modern updates, & an outdoor space that's hard to beat!
Contact an agent
Home facts
- Year built:1956
- Listing ID #:25-6696
- Added:58 day(s) ago
- Updated:September 20, 2025 at 03:19 PM
Rooms and interior
- Bedrooms:2
- Total bathrooms:2
- Full bathrooms:1
- Living area:1,530 sq. ft.
Heating and cooling
- Cooling:Central Air, Electric, Unit - 1
- Heating:Central, Natural gas, Unit - 1
Structure and exterior
- Year built:1956
- Building area:1,530 sq. ft.
- Lot area:0.27 Acres
Schools
- High school:Tascosa
- Middle school:Houston
- Elementary school:Avondale
Utilities
- Water:City
- Sewer:City
Finances and disclosures
- Price:$225,000
- Price per sq. ft.:$147.06
New listings near 141 N Beverly Drive
- New
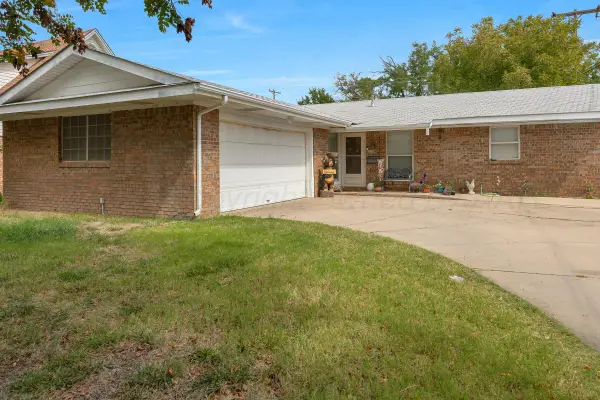 $200,000Active3 beds 2 baths1,353 sq. ft.
$200,000Active3 beds 2 baths1,353 sq. ft.3613 Teckla Boulevard, Amarillo, TX 79109-4345
MLS# 25-8271Listed by: KELLER WILLIAMS REALTY AMARILLO - New
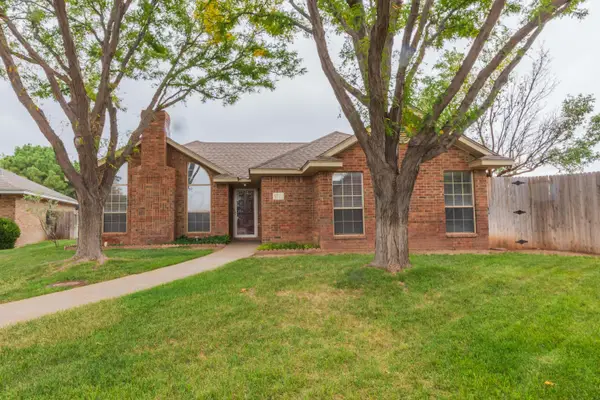 $225,000Active3 beds 2 baths1,327 sq. ft.
$225,000Active3 beds 2 baths1,327 sq. ft.6721 Emerald Court, Amarillo, TX 79124-1143
MLS# 25-8272Listed by: ROCKONE REALTY, LLC - New
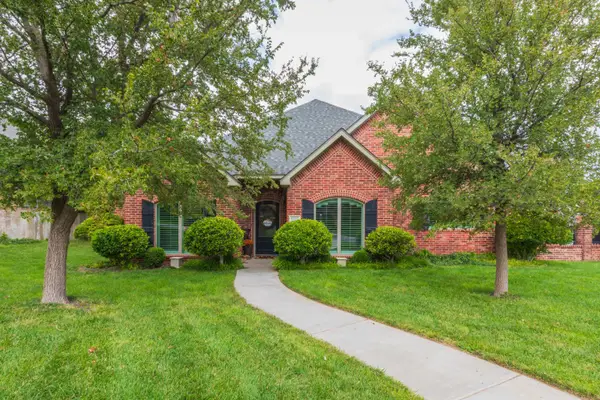 $580,000Active4 beds 3 baths3,195 sq. ft.
$580,000Active4 beds 3 baths3,195 sq. ft.6502 Willow Oak Place, Amarillo, TX 79124-4980
MLS# 25-8268Listed by: KELLER WILLIAMS REALTY AMARILLO - New
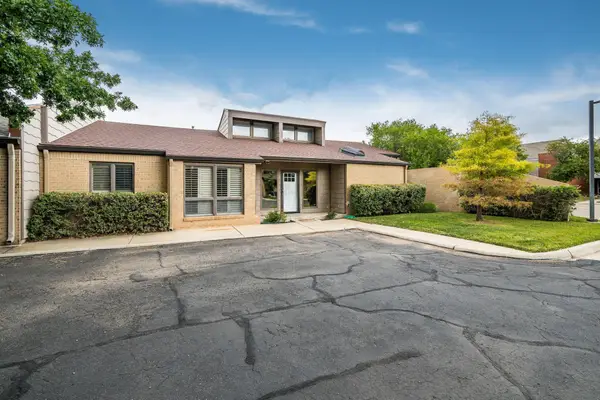 $259,000Active2 beds 3 baths2,060 sq. ft.
$259,000Active2 beds 3 baths2,060 sq. ft.2 Brennan Court, Amarillo, TX 79121-1058
MLS# 25-8264Listed by: REAL BROKER, LLC - New
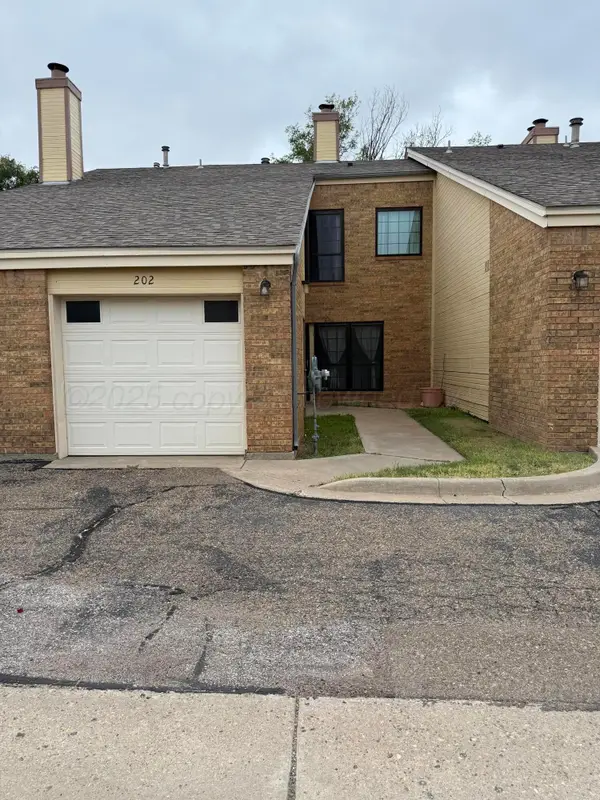 $150,000Active2 beds 3 baths1,140 sq. ft.
$150,000Active2 beds 3 baths1,140 sq. ft.1801 Steeplechase #202 Drive, Amarillo, TX 79106-1927
MLS# 25-8261Listed by: ROCKONE REALTY, LLC - New
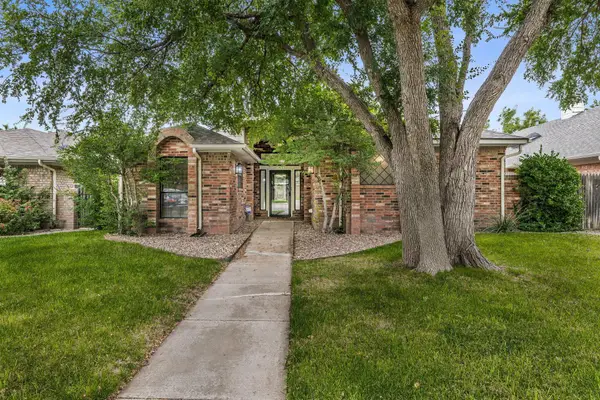 $215,000Active2 beds 2 baths1,613 sq. ft.
$215,000Active2 beds 2 baths1,613 sq. ft.4103 Stony Point, Amarillo, TX 79121
MLS# 25-8259Listed by: MGROUP - New
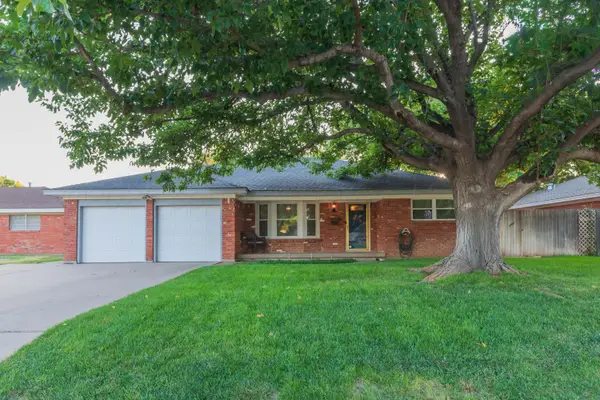 $295,000Active3 beds 2 baths2,264 sq. ft.
$295,000Active3 beds 2 baths2,264 sq. ft.4919 Yale Street, Amarillo, TX 79109-5826
MLS# 25-8260Listed by: COLDWELL BANKER FIRST EQUITY - New
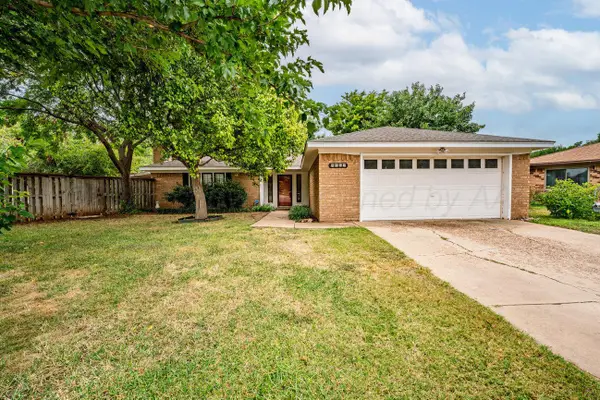 $239,900Active3 beds 2 baths1,887 sq. ft.
$239,900Active3 beds 2 baths1,887 sq. ft.5107 Greenway Place, Amarillo, TX 79109-5820
MLS# 25-8256Listed by: ASSIST-2-SELL, BUYERS AND SELLERS CHOICE REALTY - New
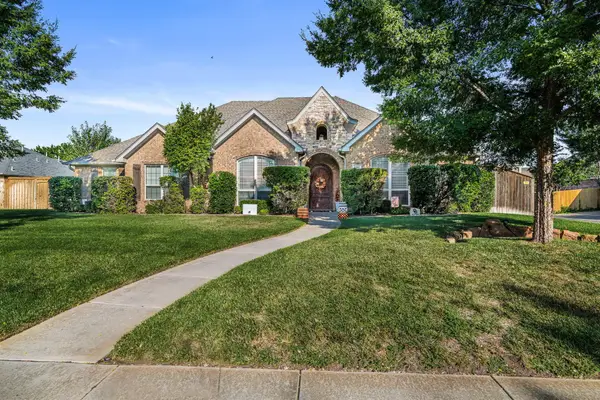 $589,000Active4 beds 3 baths3,149 sq. ft.
$589,000Active4 beds 3 baths3,149 sq. ft.4604 Van Winkle Drive, Amarillo, TX 79119-6425
MLS# 25-8254Listed by: GAUT WHITTENBURG EMERSON COMMERCIAL REAL ESTATE, LLC - New
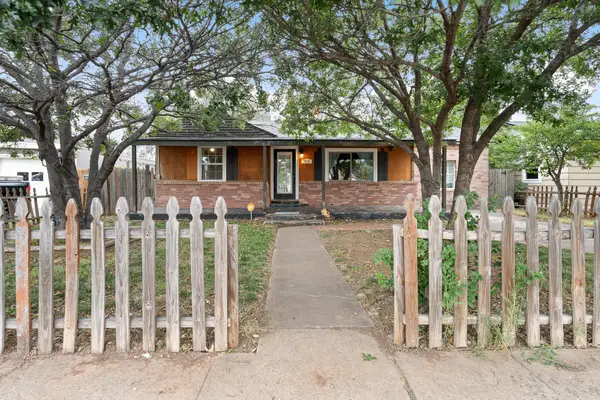 $150,000Active3 beds 1 baths1,314 sq. ft.
$150,000Active3 beds 1 baths1,314 sq. ft.1018 Bagarry Street, Amarillo, TX 79104-3230
MLS# 25-8247Listed by: REAL BROKER, LLC
