1601 S Fork Avenue, Amarillo, TX 79118
Local realty services provided by:ERA Courtyard Real Estate
1601 S Fork Avenue,Amarillo, TX 79118
$719,900
- 4 Beds
- 4 Baths
- 3,249 sq. ft.
- Single family
- Active
Listed by:wendy carnero
Office:fathom realty, llc.
MLS#:25-8200
Source:TX_AAOR
Price summary
- Price:$719,900
- Price per sq. ft.:$221.58
About this home
This exquisite 4-bedroom, 4-bathroom residence is the perfect blend of luxury and functionality. The Tudor-inspired exterior with its dramatic gables offers stunning curb appeal. Inside, the open-concept floor plan is an entertainer's delight. The gourmet kitchen features a high-end, commercial-grade stove and a walk-through pantry, while the adjacent formal dining room boasts an oversized wet bar with a sink and drink fridge. The home offers two distinct primary suites. The main suite is a secluded with a beautiful arched window and a closet that connects directly to the laundry room for ultimate convenience. A mini 2nd suite on the opposite side of the house provides a private space for visitors or in-laws. Completing this one-of-a-kind property is a unique four-car garage split into two separate two-car garages, offering incredible space and flexibility. Every detail of this home has been thoughtfully designed for an elevated living experience.
Contact an agent
Home facts
- Listing ID #:25-8200
- Added:2 day(s) ago
- Updated:September 23, 2025 at 03:28 PM
Rooms and interior
- Bedrooms:4
- Total bathrooms:4
- Full bathrooms:2
- Half bathrooms:1
- Living area:3,249 sq. ft.
Heating and cooling
- Cooling:Central Air
- Heating:Central
Structure and exterior
- Building area:3,249 sq. ft.
- Lot area:1.17 Acres
Schools
- High school:Randall
- Middle school:Pinnacle/Randall Jr. High
- Elementary school:Sundown
Utilities
- Water:Well
- Sewer:Septic Tank
Finances and disclosures
- Price:$719,900
- Price per sq. ft.:$221.58
New listings near 1601 S Fork Avenue
- New
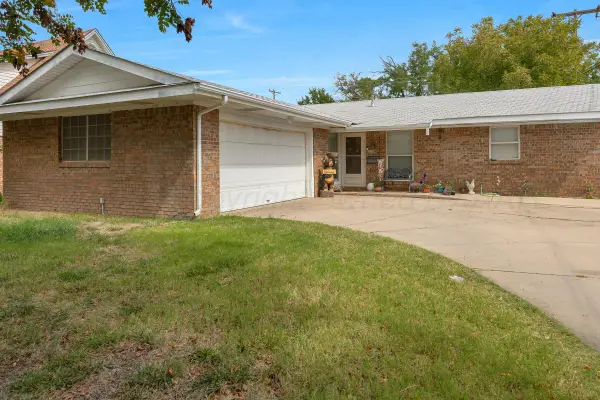 $200,000Active3 beds 2 baths1,353 sq. ft.
$200,000Active3 beds 2 baths1,353 sq. ft.3613 Teckla Boulevard, Amarillo, TX 79109-4345
MLS# 25-8271Listed by: KELLER WILLIAMS REALTY AMARILLO - New
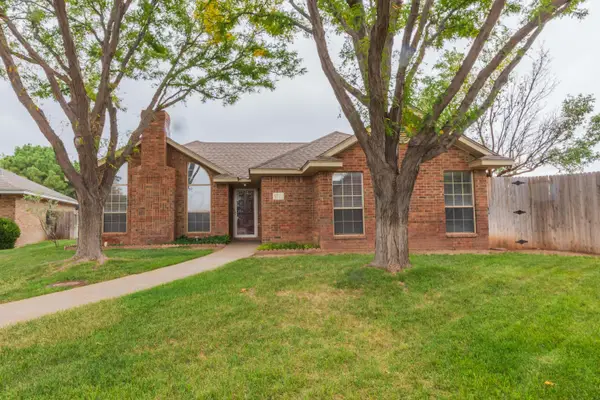 $225,000Active3 beds 2 baths1,327 sq. ft.
$225,000Active3 beds 2 baths1,327 sq. ft.6721 Emerald Court, Amarillo, TX 79124-1143
MLS# 25-8272Listed by: ROCKONE REALTY, LLC - New
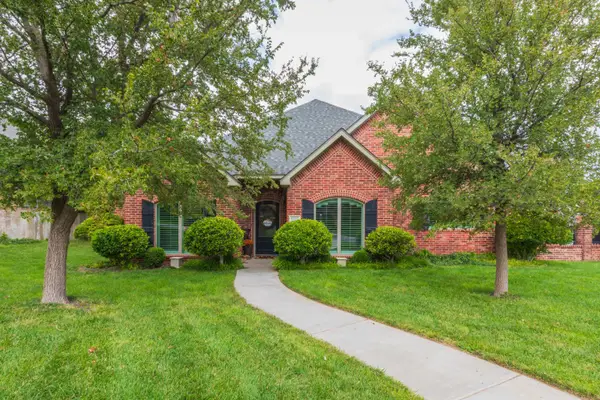 $580,000Active4 beds 3 baths3,195 sq. ft.
$580,000Active4 beds 3 baths3,195 sq. ft.6502 Willow Oak Place, Amarillo, TX 79124-4980
MLS# 25-8268Listed by: KELLER WILLIAMS REALTY AMARILLO - New
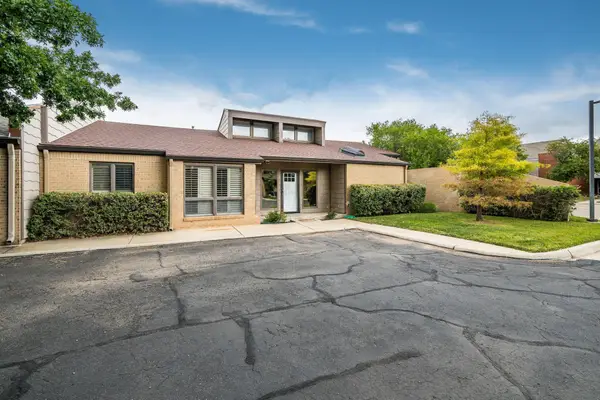 $259,000Active2 beds 3 baths2,060 sq. ft.
$259,000Active2 beds 3 baths2,060 sq. ft.2 Brennan Court, Amarillo, TX 79121-1058
MLS# 25-8264Listed by: REAL BROKER, LLC - New
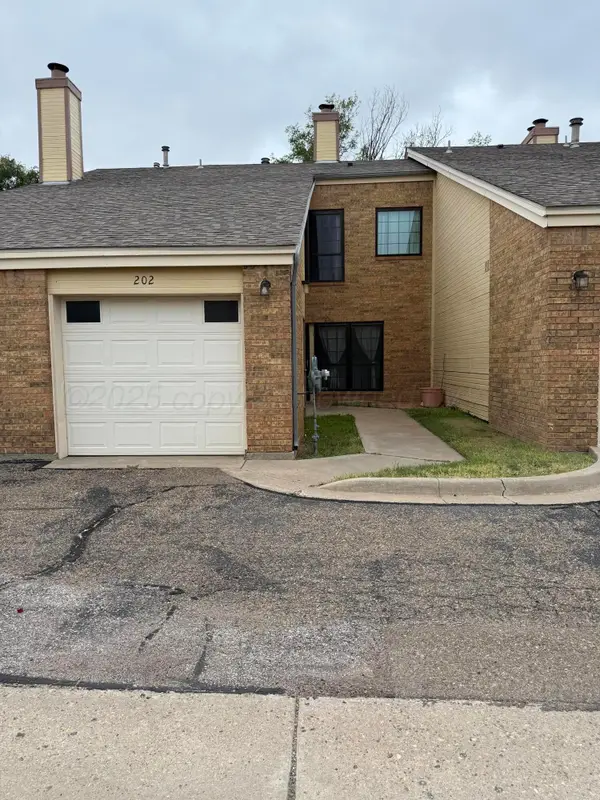 $150,000Active2 beds 3 baths1,140 sq. ft.
$150,000Active2 beds 3 baths1,140 sq. ft.1801 Steeplechase #202 Drive, Amarillo, TX 79106-1927
MLS# 25-8261Listed by: ROCKONE REALTY, LLC - New
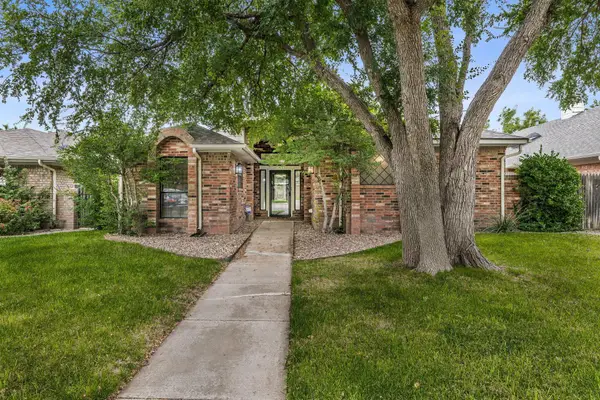 $215,000Active2 beds 2 baths1,613 sq. ft.
$215,000Active2 beds 2 baths1,613 sq. ft.4103 Stony Point, Amarillo, TX 79121
MLS# 25-8259Listed by: MGROUP - New
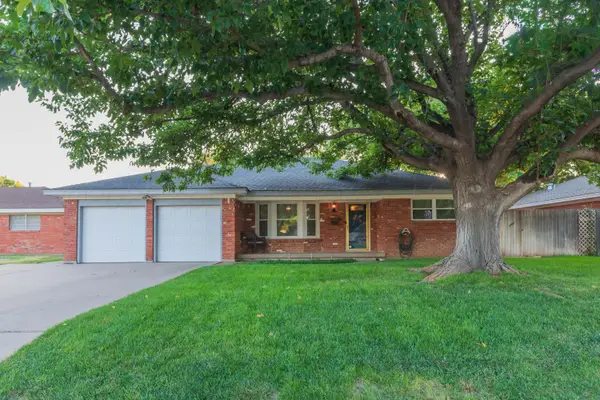 $295,000Active3 beds 2 baths2,264 sq. ft.
$295,000Active3 beds 2 baths2,264 sq. ft.4919 Yale Street, Amarillo, TX 79109-5826
MLS# 25-8260Listed by: COLDWELL BANKER FIRST EQUITY - New
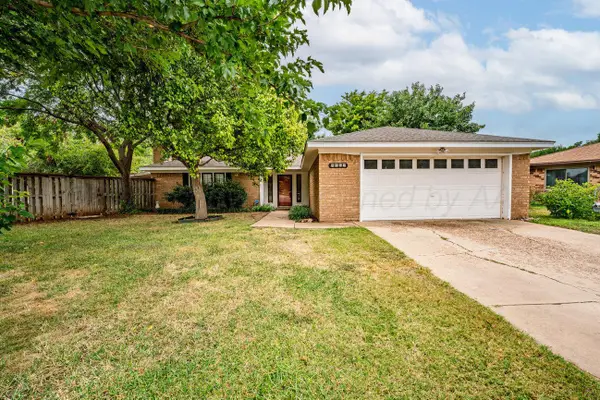 $239,900Active3 beds 2 baths1,887 sq. ft.
$239,900Active3 beds 2 baths1,887 sq. ft.5107 Greenway Place, Amarillo, TX 79109-5820
MLS# 25-8256Listed by: ASSIST-2-SELL, BUYERS AND SELLERS CHOICE REALTY - New
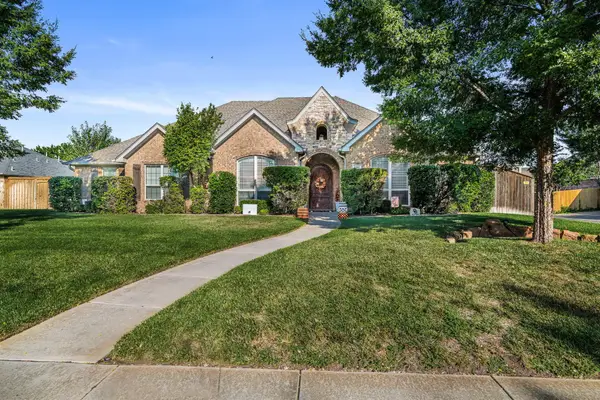 $589,000Active4 beds 3 baths3,149 sq. ft.
$589,000Active4 beds 3 baths3,149 sq. ft.4604 Van Winkle Drive, Amarillo, TX 79119-6425
MLS# 25-8254Listed by: GAUT WHITTENBURG EMERSON COMMERCIAL REAL ESTATE, LLC - New
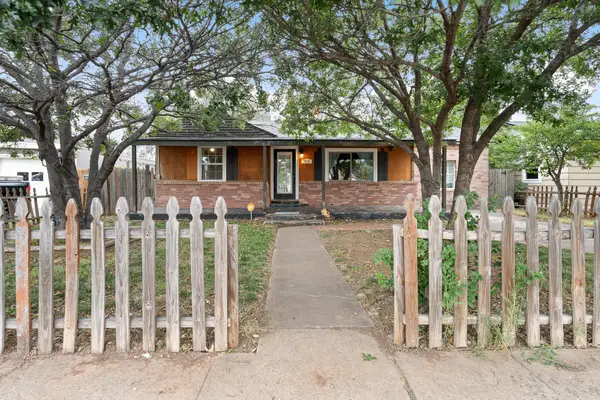 $150,000Active3 beds 1 baths1,314 sq. ft.
$150,000Active3 beds 1 baths1,314 sq. ft.1018 Bagarry Street, Amarillo, TX 79104-3230
MLS# 25-8247Listed by: REAL BROKER, LLC
