212 S Timbercreek Drive, Amarillo, TX 79118-3702
Local realty services provided by:ERA Courtyard Real Estate
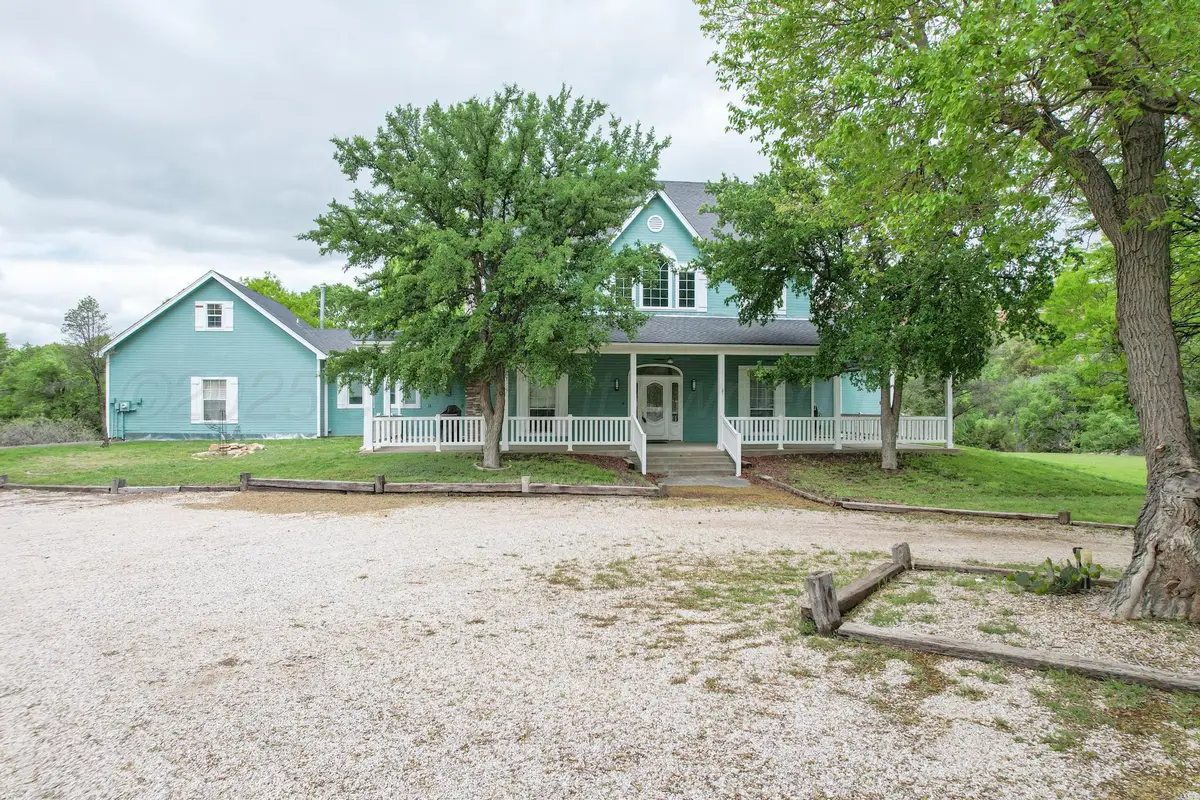
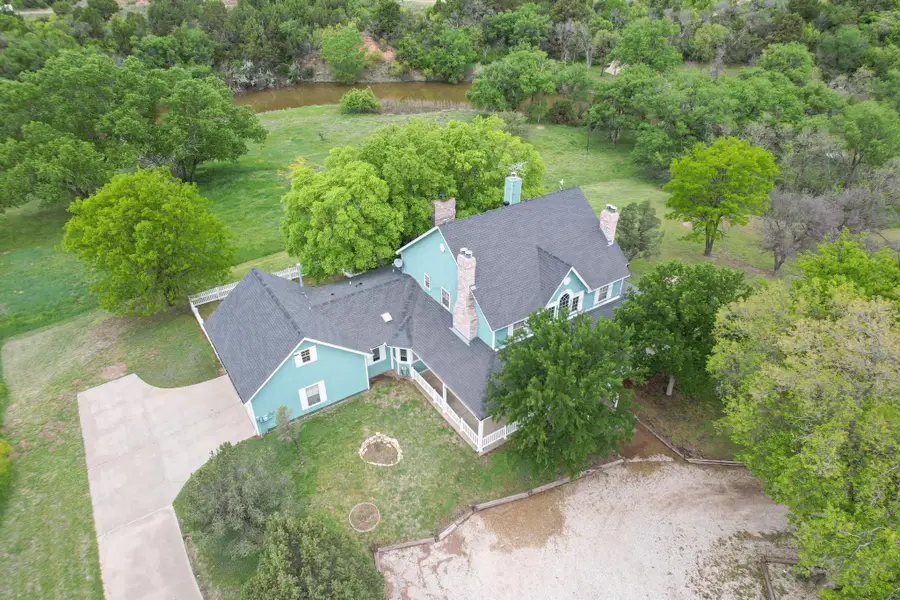
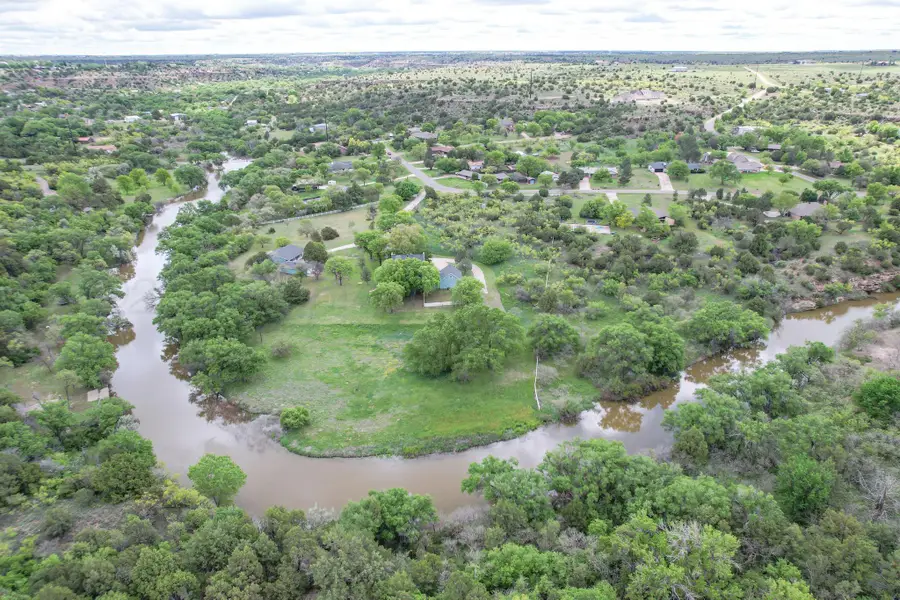
212 S Timbercreek Drive,Amarillo, TX 79118-3702
$750,000
- 3 Beds
- 4 Baths
- 3,188 sq. ft.
- Single family
- Pending
Listed by:emmy mitchell
Office:keller williams realty amarillo
MLS#:24-9479
Source:TX_AAOR
Price summary
- Price:$750,000
- Price per sq. ft.:$235.26
- Monthly HOA dues:$63
About this home
Nestled on 6.7 acres in Timbercreek Canyon, this stunning home backs up to the Prairie Dog Fork of the Red River with breathtaking views. A wraparound porch & mature trees add unbeatable curb appeal. Inside, enjoy 3 bedrooms with fireplaces, 4 baths, a study, & a formal dining room with fireplace and upstairs game room. The wood-lined living room boasts vaulted ceilings, a striking fireplace, & a wet bar. The gourmet kitchen features a Viking 60'' range, stainless appliances, a butler pantry, & an expansive island. The isolated master suite has a private patio, 2 spacious walk-in closets, and ensuite bath. Additionally, there is large workshop plus a 2 bed/2 bath guest house! Surrounded by trees and wildlife, prepare to fall in love with this peaceful canyon retreat.
Contact an agent
Home facts
- Year built:1995
- Listing Id #:24-9479
- Added:277 day(s) ago
- Updated:July 22, 2025 at 03:54 PM
Rooms and interior
- Bedrooms:3
- Total bathrooms:4
- Full bathrooms:3
- Living area:3,188 sq. ft.
Heating and cooling
- Cooling:Central Air
- Heating:Central
Structure and exterior
- Year built:1995
- Building area:3,188 sq. ft.
- Lot area:6.7 Acres
Schools
- High school:Randall
- Middle school:Pinnacle/Randall Jr. High
- Elementary school:Sundown
Utilities
- Water:Well
- Sewer:Septic Tank
Finances and disclosures
- Price:$750,000
- Price per sq. ft.:$235.26
New listings near 212 S Timbercreek Drive
- New
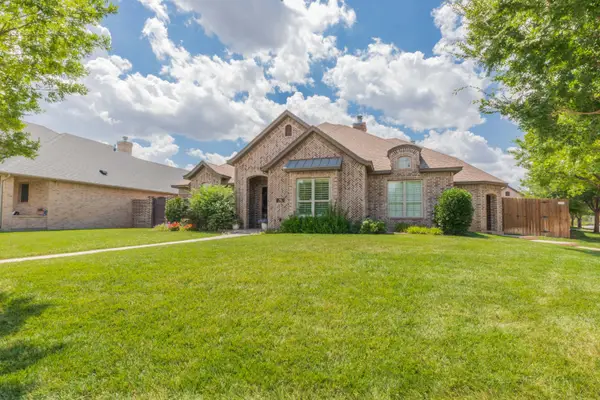 $600,000Active3 beds 2 baths2,723 sq. ft.
$600,000Active3 beds 2 baths2,723 sq. ft.7913 Jake London Drive, Amarillo, TX 79119-1254
MLS# 25-7269Listed by: GAUT WHITTENBURG EMERSON COMMERCIAL REAL ESTATE, LLC - New
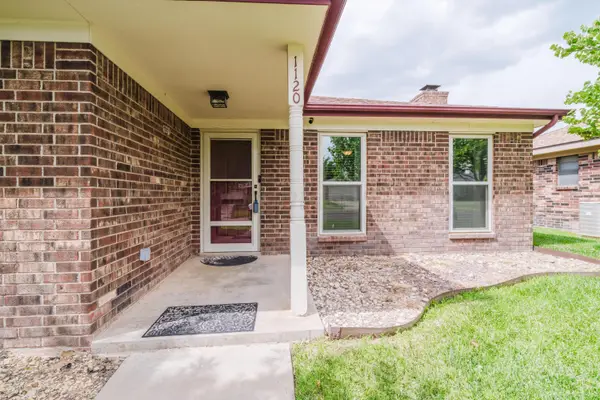 $209,000Active3 beds 2 baths1,424 sq. ft.
$209,000Active3 beds 2 baths1,424 sq. ft.1120 Sugarloaf Drive, Amarillo, TX 79110-3517
MLS# 25-7267Listed by: KELLER WILLIAMS REALTY AMARILLO - New
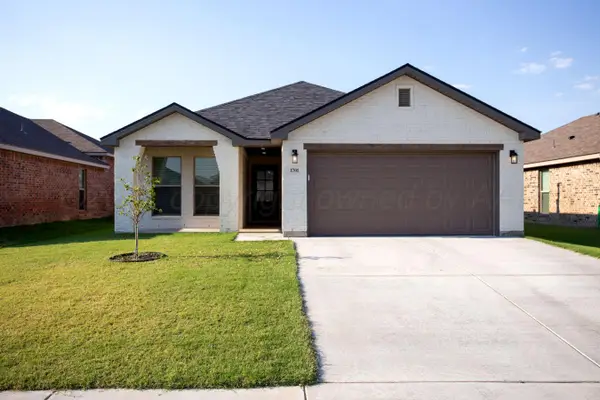 $269,900Active4 beds 2 baths1,729 sq. ft.
$269,900Active4 beds 2 baths1,729 sq. ft.1701 Morningside Avenue, Amarillo, TX 79118-0065
MLS# 25-7264Listed by: MORELAND REAL ESTATE GROUP - New
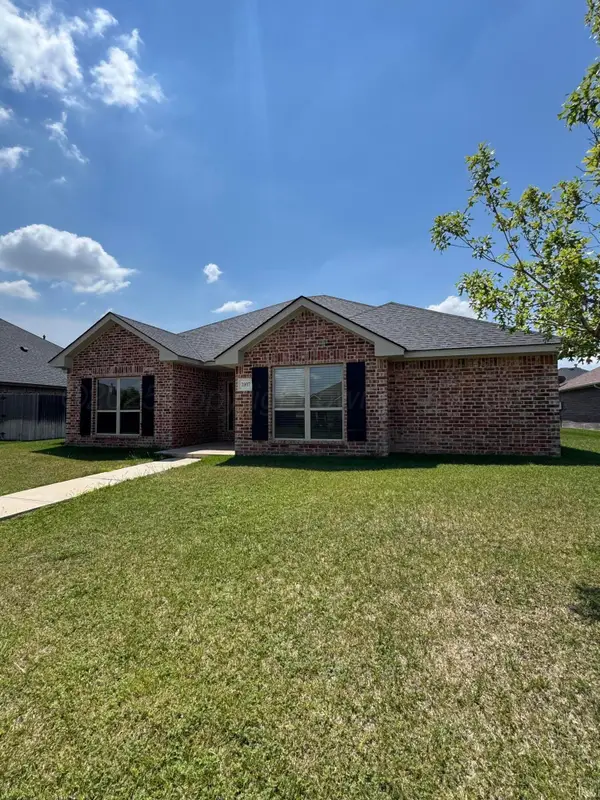 $299,000Active4 beds 2 baths1,838 sq. ft.
$299,000Active4 beds 2 baths1,838 sq. ft.2907 Portland Avenue, Amarillo, TX 79118-8269
MLS# 25-7266Listed by: EXP REALTY, LLC - New
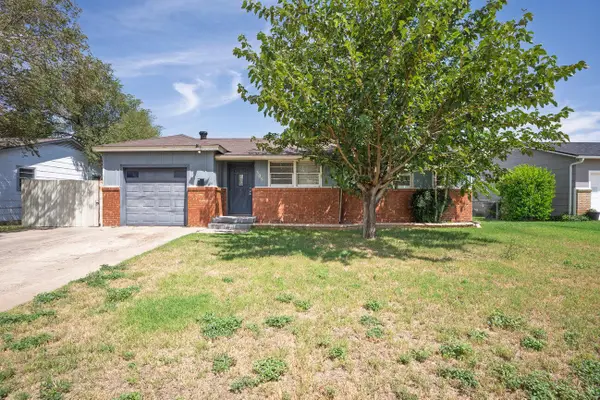 $139,000Active4 beds 1 baths1,327 sq. ft.
$139,000Active4 beds 1 baths1,327 sq. ft.305 Teakwood Street, Amarillo, TX 79107-1819
MLS# 25-7257Listed by: REAL BROKER, LLC - New
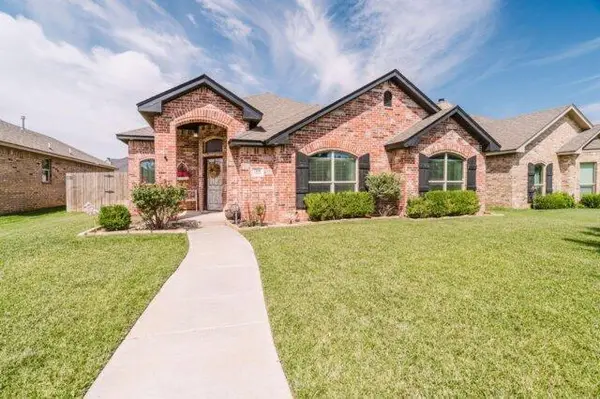 $279,000Active3 beds 2 baths1,635 sq. ft.
$279,000Active3 beds 2 baths1,635 sq. ft.7108 Wilkerson Street, Amarillo, TX 79119-6641
MLS# 25-7254Listed by: KELLER WILLIAMS REALTY AMARILLO - New
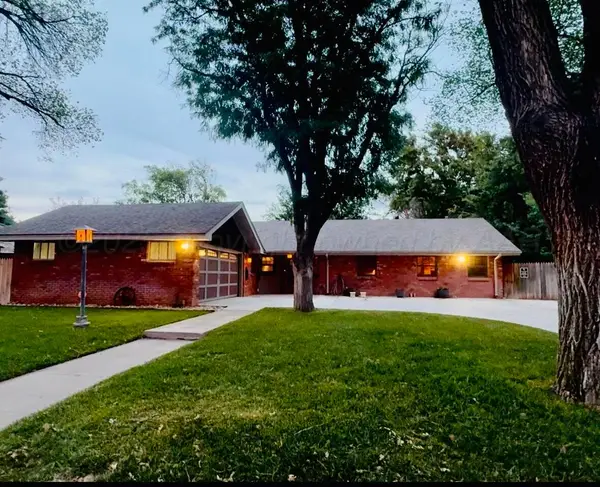 $350,000Active3 beds 2 baths2,167 sq. ft.
$350,000Active3 beds 2 baths2,167 sq. ft.2505 Harmony Street, Amarillo, TX 79106-4727
MLS# 25-7253Listed by: EXP REALTY, LLC - New
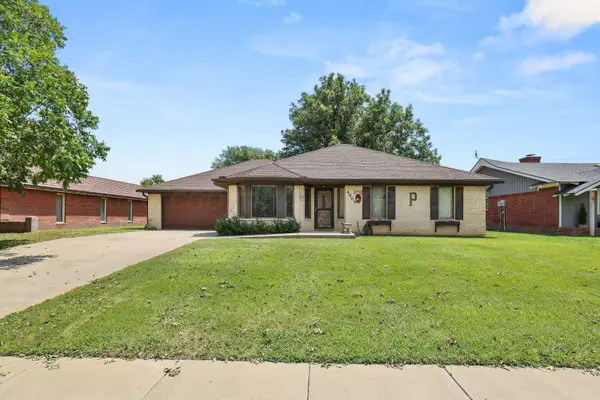 $319,000Active4 beds 3 baths2,155 sq. ft.
$319,000Active4 beds 3 baths2,155 sq. ft.6809 Cloud Crest Drive, Amarillo, TX 79124-1404
MLS# 25-7251Listed by: KELLER WILLIAMS REALTY AMARILLO - New
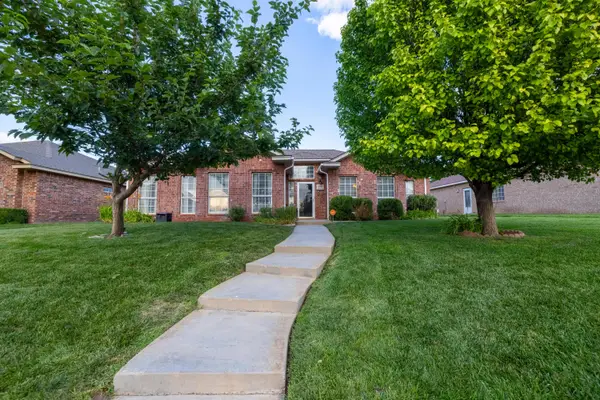 $285,000Active3 beds 2 baths1,741 sq. ft.
$285,000Active3 beds 2 baths1,741 sq. ft.6209 Donda Street, Amarillo, TX 79118-8232
MLS# 25-7249Listed by: MORELAND REAL ESTATE GROUP - New
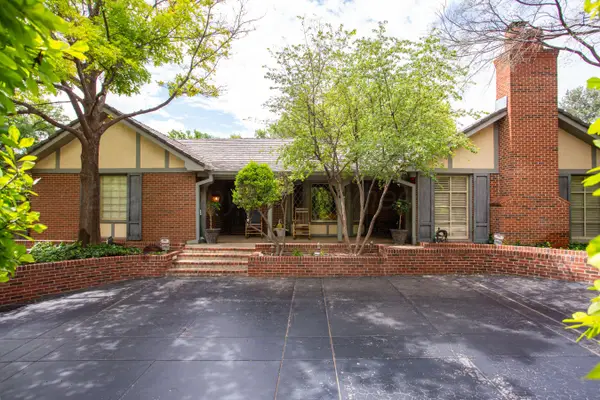 $400,000Active3 beds 3 baths2,817 sq. ft.
$400,000Active3 beds 3 baths2,817 sq. ft.5005 Erik Avenue, Amarillo, TX 79106-4724
MLS# 25-7247Listed by: MGROUP
