2410 Parker Street, Amarillo, TX 79109-2114
Local realty services provided by:ERA Courtyard Real Estate
2410 Parker Street,Amarillo, TX 79109-2114
$599,999
- 3 Beds
- 3 Baths
- 2,906 sq. ft.
- Single family
- Active
Listed by:lacretia r baldwin
Office:artisan real estate
MLS#:25-2651
Source:TX_AAOR
Price summary
- Price:$599,999
- Price per sq. ft.:$206.47
About this home
An incredible gem in Wolflin, this home is both breathtaking and meticulously cared for. From the moment you step inside, you'll feel the warmth and inviting atmosphere that flows throughout. The two living areas boast beautiful hardwood floors and updated paint, creating a fresh and welcoming vibe. These spaces seamlessly lead into the stunningly renovated kitchen, featuring elegant Quartzite countertops, sleek subway tiles, and a top-of-the-line Cafe' stainless steel gas oven with gold accents. The kitchen also includes a Cafe' stainless steel dishwasher and charming cork flooring. Whether you're relaxing by the cozy fireplace in the kitchen or entertaining on the spacious patio next to the outdoor fireplace, this home offers the perfect blend of comfort and style. If you need a 4 car garage or Mother In Law quarters, workout room or a spacious Isolated Master we have you covered. PLANTATION SHUTTERS THROUGHOUT. There are endless features to this extrodinary home in wolflin.
Contact an agent
Home facts
- Year built:1951
- Listing ID #:25-2651
- Added:191 day(s) ago
- Updated:August 23, 2025 at 06:49 PM
Rooms and interior
- Bedrooms:3
- Total bathrooms:3
- Full bathrooms:3
- Living area:2,906 sq. ft.
Heating and cooling
- Cooling:Central Air
- Heating:Central
Structure and exterior
- Year built:1951
- Building area:2,906 sq. ft.
Schools
- High school:Tascosa
Utilities
- Water:City
- Sewer:City
Finances and disclosures
- Price:$599,999
- Price per sq. ft.:$206.47
New listings near 2410 Parker Street
- New
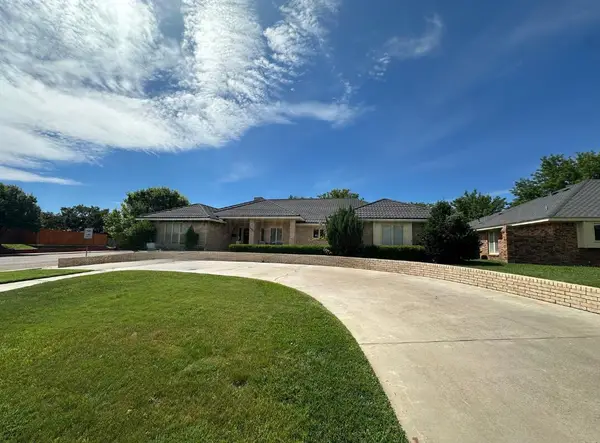 $390,000Active3 beds 3 baths2,590 sq. ft.
$390,000Active3 beds 3 baths2,590 sq. ft.7601 Tripp Avenue, Amarillo, TX 79121
MLS# 25-8280Listed by: MORELAND REAL ESTATE GROUP - New
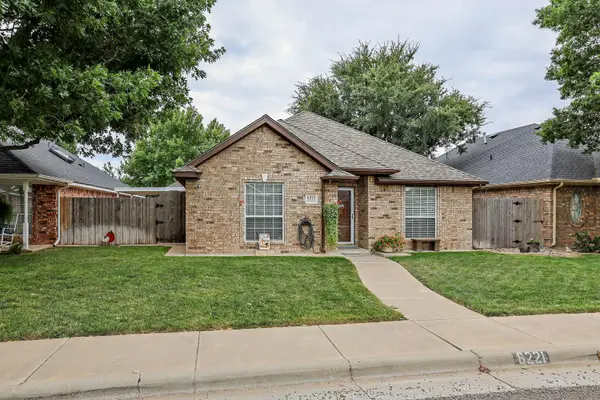 $245,000Active3 beds 2 baths1,534 sq. ft.
$245,000Active3 beds 2 baths1,534 sq. ft.6221 Oakcrest Lane, Amarillo, TX 79109-6972
MLS# 25-8281Listed by: KELLER WILLIAMS REALTY AMARILLO - New
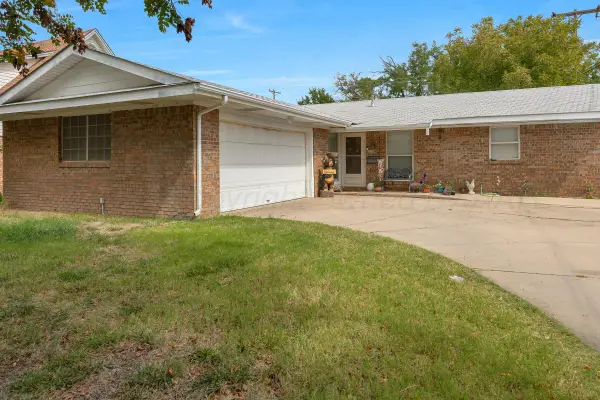 $200,000Active3 beds 2 baths1,353 sq. ft.
$200,000Active3 beds 2 baths1,353 sq. ft.3613 Teckla Boulevard, Amarillo, TX 79109-4345
MLS# 25-8271Listed by: KELLER WILLIAMS REALTY AMARILLO - New
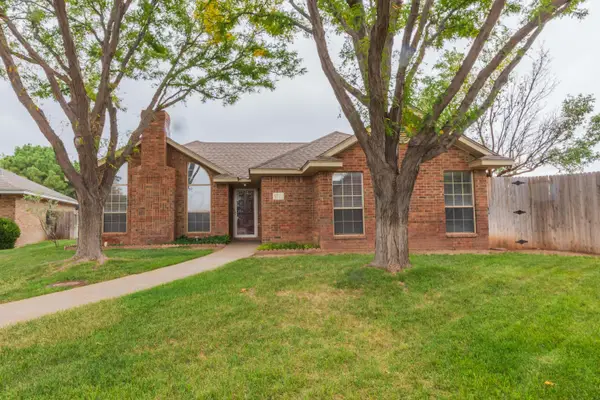 $225,000Active3 beds 2 baths1,327 sq. ft.
$225,000Active3 beds 2 baths1,327 sq. ft.6721 Emerald Court, Amarillo, TX 79124-1143
MLS# 25-8272Listed by: ROCKONE REALTY, LLC - New
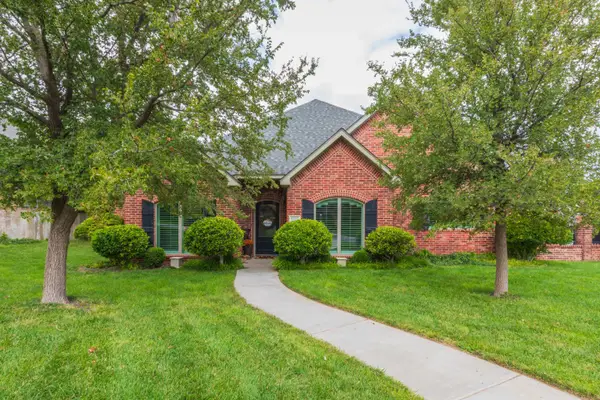 $580,000Active4 beds 3 baths3,195 sq. ft.
$580,000Active4 beds 3 baths3,195 sq. ft.6502 Willow Oak Place, Amarillo, TX 79124-4980
MLS# 25-8268Listed by: KELLER WILLIAMS REALTY AMARILLO - New
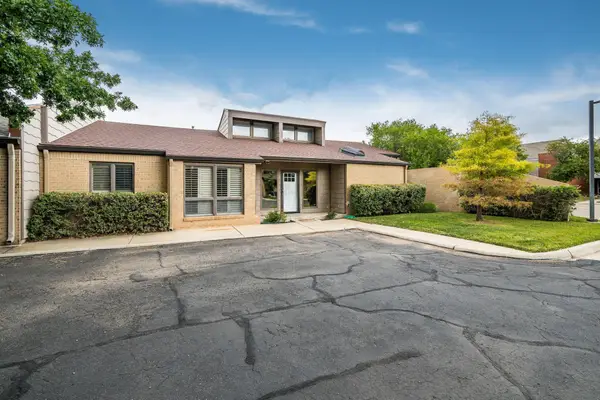 $259,000Active2 beds 3 baths2,060 sq. ft.
$259,000Active2 beds 3 baths2,060 sq. ft.2 Brennan Court, Amarillo, TX 79121-1058
MLS# 25-8264Listed by: REAL BROKER, LLC - New
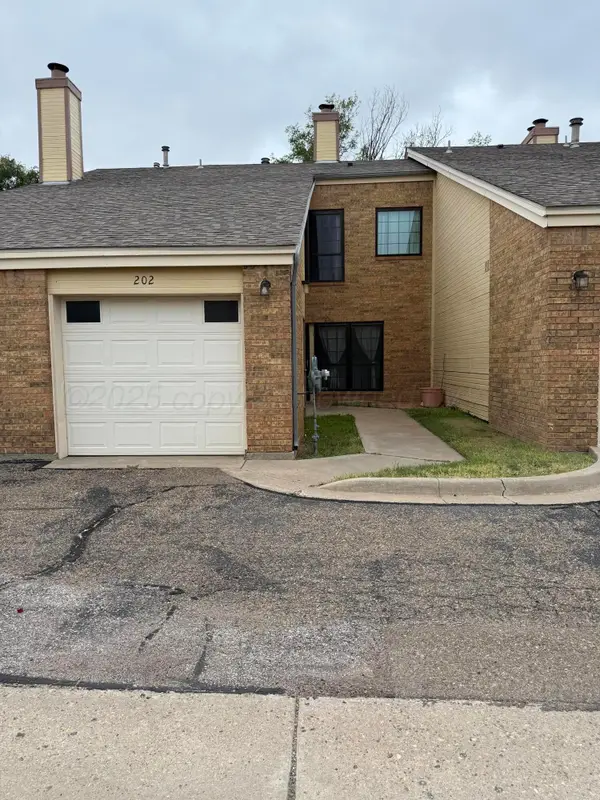 $150,000Active2 beds 3 baths1,140 sq. ft.
$150,000Active2 beds 3 baths1,140 sq. ft.1801 Steeplechase #202 Drive, Amarillo, TX 79106-1927
MLS# 25-8261Listed by: ROCKONE REALTY, LLC - New
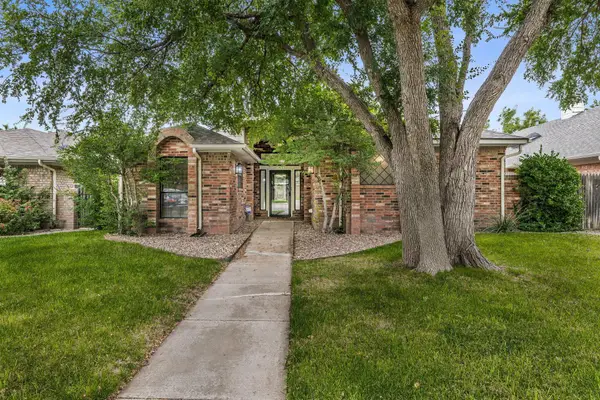 $215,000Active2 beds 2 baths1,613 sq. ft.
$215,000Active2 beds 2 baths1,613 sq. ft.4103 Stony Point, Amarillo, TX 79121
MLS# 25-8259Listed by: MGROUP - New
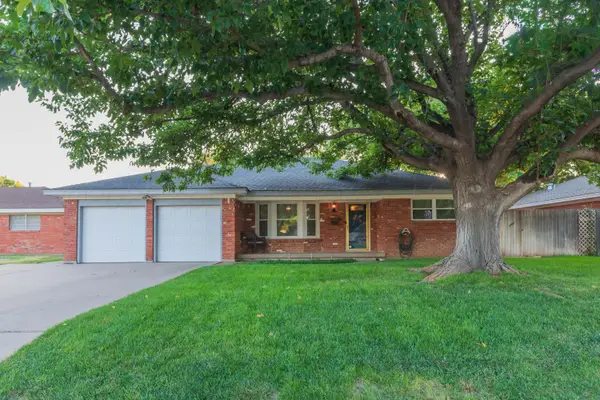 $295,000Active3 beds 2 baths2,264 sq. ft.
$295,000Active3 beds 2 baths2,264 sq. ft.4919 Yale Street, Amarillo, TX 79109-5826
MLS# 25-8260Listed by: COLDWELL BANKER FIRST EQUITY - New
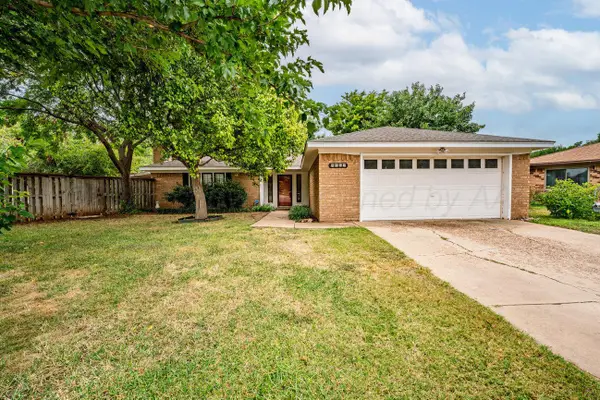 $239,900Active3 beds 2 baths1,887 sq. ft.
$239,900Active3 beds 2 baths1,887 sq. ft.5107 Greenway Place, Amarillo, TX 79109-5820
MLS# 25-8256Listed by: ASSIST-2-SELL, BUYERS AND SELLERS CHOICE REALTY
