3105 Janet Drive, Amarillo, TX 79109-3263
Local realty services provided by:ERA Courtyard Real Estate
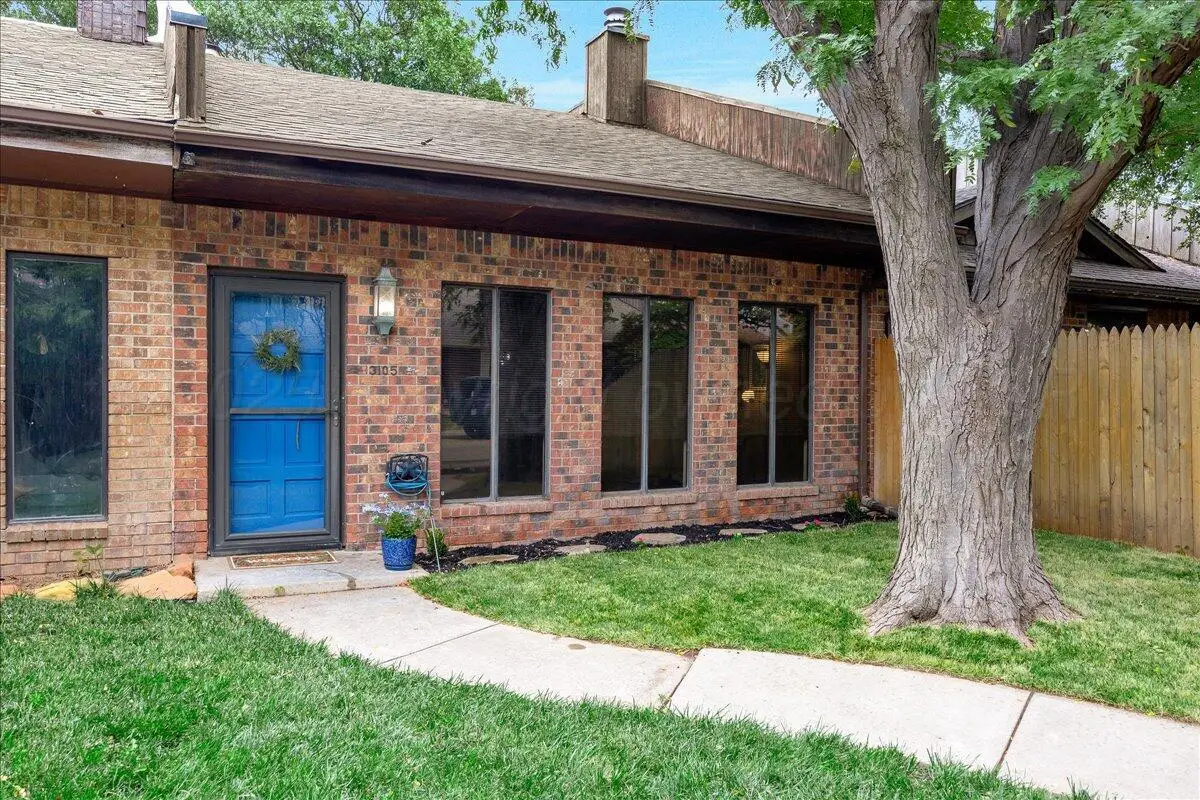


3105 Janet Drive,Amarillo, TX 79109-3263
$168,500
- 2 Beds
- 2 Baths
- 1,375 sq. ft.
- Single family
- Active
Listed by:shawn walsh
Office:realty central services
MLS#:25-6837
Source:TX_AAOR
Price summary
- Price:$168,500
- Price per sq. ft.:$122.55
About this home
Discover contemporary style in this fantastic townhome conveniently located in the heart of Amarillo. This exceptional residence offers 2 primary suites, ideal for multi-generational living or ultimate guest comfort. Step into the expansive living area, where soaring high ceilings and abundant natural light create an inviting atmosphere. A wood-burning fireplace serves as the focal point, perfect for relaxation. The centrally located dining room seamlessly connects the living area to a galley-style kitchen, complete with breakfast bar. The downstairs primary suite is a private retreat, with access to an enclosed patio shaded by a majestic tree—an ideal spot for morning coffee or quiet evenings. Upstairs, the loft-style primary suite exudes sophistication with its own gas-log fireplace and private balcony overlooking the patio. Hard surface flooring flows throughout, enhancing its modern appeal and ease of maintenance. A rear-entry garage ensures secure and convenient access, adding to the home's practicality.
Contact an agent
Home facts
- Year built:1981
- Listing Id #:25-6837
- Added:16 day(s) ago
- Updated:August 09, 2025 at 07:49 PM
Rooms and interior
- Bedrooms:2
- Total bathrooms:2
- Full bathrooms:2
- Living area:1,375 sq. ft.
Heating and cooling
- Cooling:Central Air, Electric, Unit - 1
- Heating:Central, Natural gas, Unit - 1
Structure and exterior
- Year built:1981
- Building area:1,375 sq. ft.
- Lot area:0.06 Acres
Schools
- High school:Tascosa
- Middle school:Austin
- Elementary school:Coronado
Utilities
- Water:City
Finances and disclosures
- Price:$168,500
- Price per sq. ft.:$122.55
New listings near 3105 Janet Drive
- New
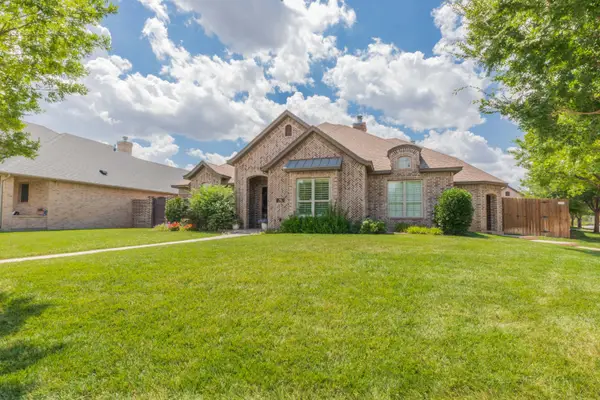 $600,000Active3 beds 2 baths2,723 sq. ft.
$600,000Active3 beds 2 baths2,723 sq. ft.7913 Jake London Drive, Amarillo, TX 79119-1254
MLS# 25-7269Listed by: GAUT WHITTENBURG EMERSON COMMERCIAL REAL ESTATE, LLC - New
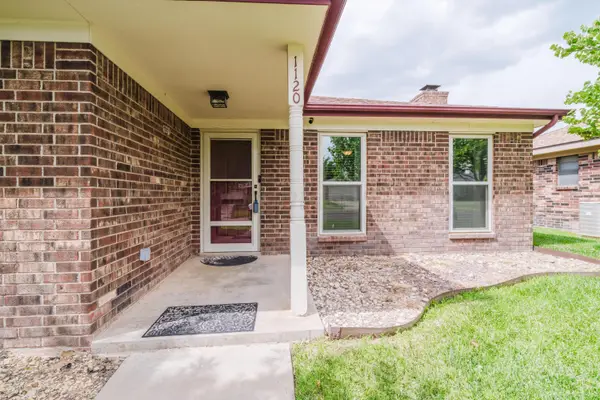 $209,000Active3 beds 2 baths1,424 sq. ft.
$209,000Active3 beds 2 baths1,424 sq. ft.1120 Sugarloaf Drive, Amarillo, TX 79110-3517
MLS# 25-7267Listed by: KELLER WILLIAMS REALTY AMARILLO - New
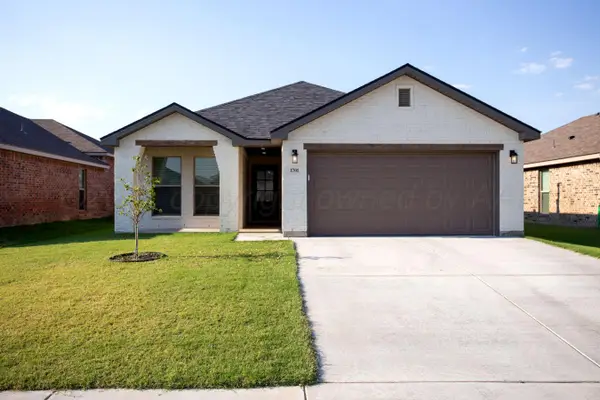 $269,900Active4 beds 2 baths1,729 sq. ft.
$269,900Active4 beds 2 baths1,729 sq. ft.1701 Morningside Avenue, Amarillo, TX 79118-0065
MLS# 25-7264Listed by: MORELAND REAL ESTATE GROUP - New
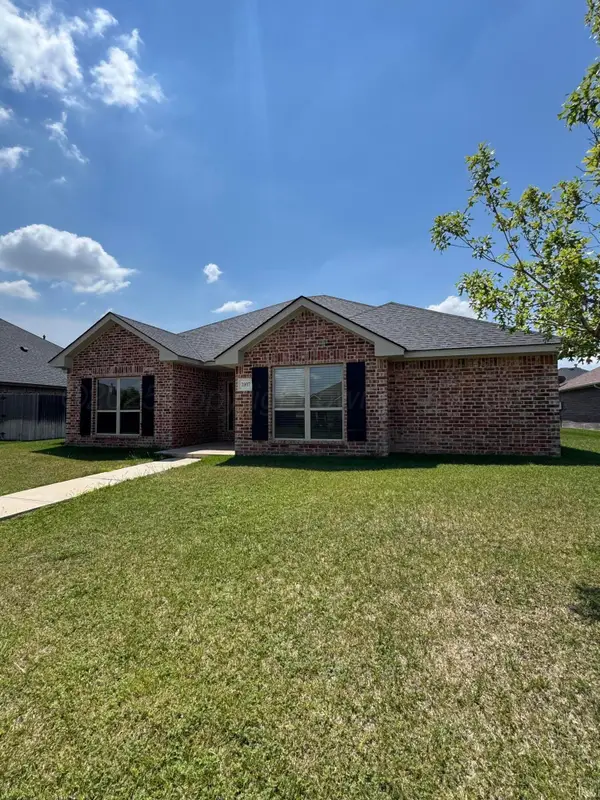 $299,000Active4 beds 2 baths1,838 sq. ft.
$299,000Active4 beds 2 baths1,838 sq. ft.2907 Portland Avenue, Amarillo, TX 79118-8269
MLS# 25-7266Listed by: EXP REALTY, LLC - New
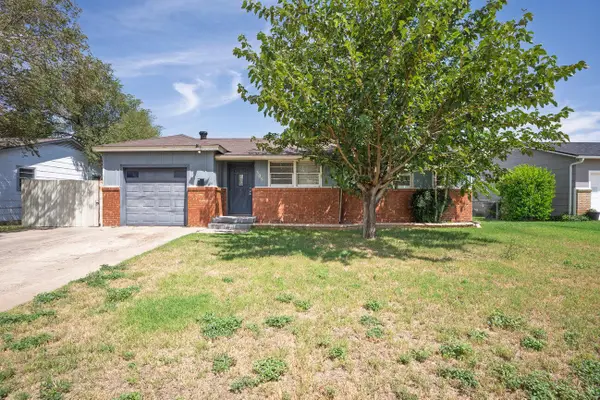 $139,000Active4 beds 1 baths1,327 sq. ft.
$139,000Active4 beds 1 baths1,327 sq. ft.305 Teakwood Street, Amarillo, TX 79107-1819
MLS# 25-7257Listed by: REAL BROKER, LLC - New
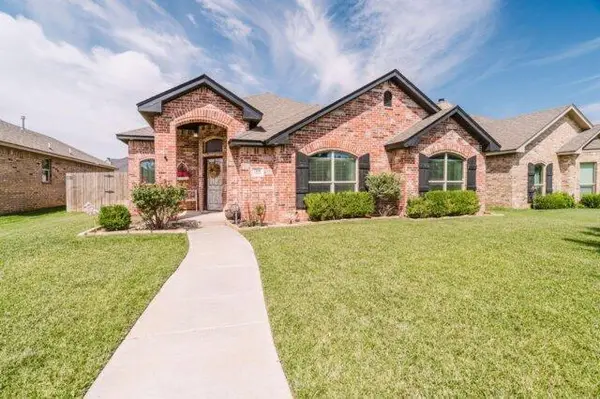 $279,000Active3 beds 2 baths1,635 sq. ft.
$279,000Active3 beds 2 baths1,635 sq. ft.7108 Wilkerson Street, Amarillo, TX 79119-6641
MLS# 25-7254Listed by: KELLER WILLIAMS REALTY AMARILLO - New
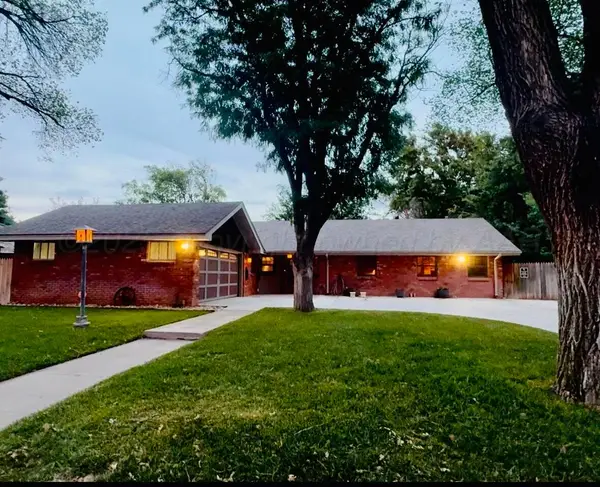 $350,000Active3 beds 2 baths2,167 sq. ft.
$350,000Active3 beds 2 baths2,167 sq. ft.2505 Harmony Street, Amarillo, TX 79106-4727
MLS# 25-7253Listed by: EXP REALTY, LLC - New
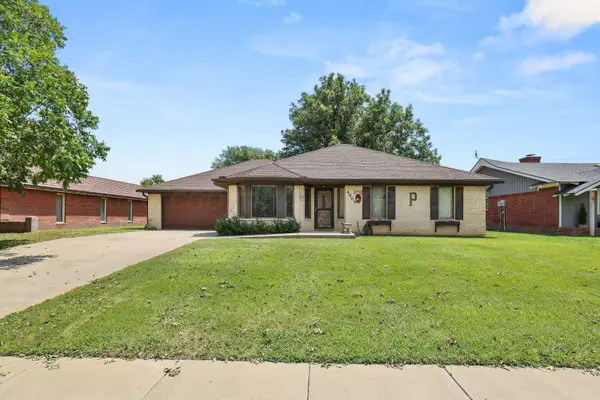 $319,000Active4 beds 3 baths2,155 sq. ft.
$319,000Active4 beds 3 baths2,155 sq. ft.6809 Cloud Crest Drive, Amarillo, TX 79124-1404
MLS# 25-7251Listed by: KELLER WILLIAMS REALTY AMARILLO - New
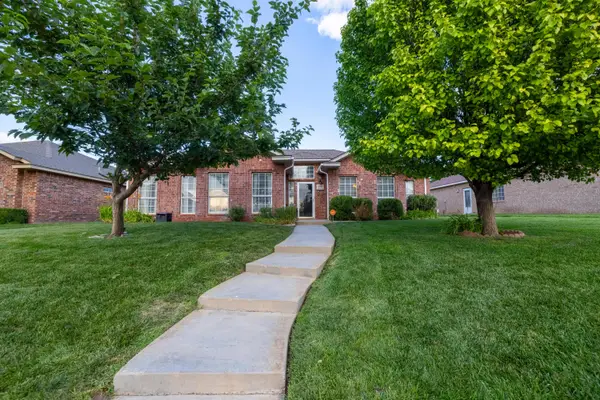 $285,000Active3 beds 2 baths1,741 sq. ft.
$285,000Active3 beds 2 baths1,741 sq. ft.6209 Donda Street, Amarillo, TX 79118-8232
MLS# 25-7249Listed by: MORELAND REAL ESTATE GROUP - New
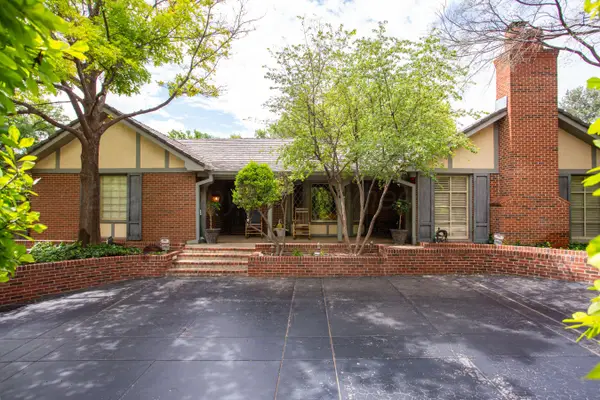 $400,000Active3 beds 3 baths2,817 sq. ft.
$400,000Active3 beds 3 baths2,817 sq. ft.5005 Erik Avenue, Amarillo, TX 79106-4724
MLS# 25-7247Listed by: MGROUP
