3902 Lynette Drive, Amarillo, TX 79109-5638
Local realty services provided by:ERA Courtyard Real Estate
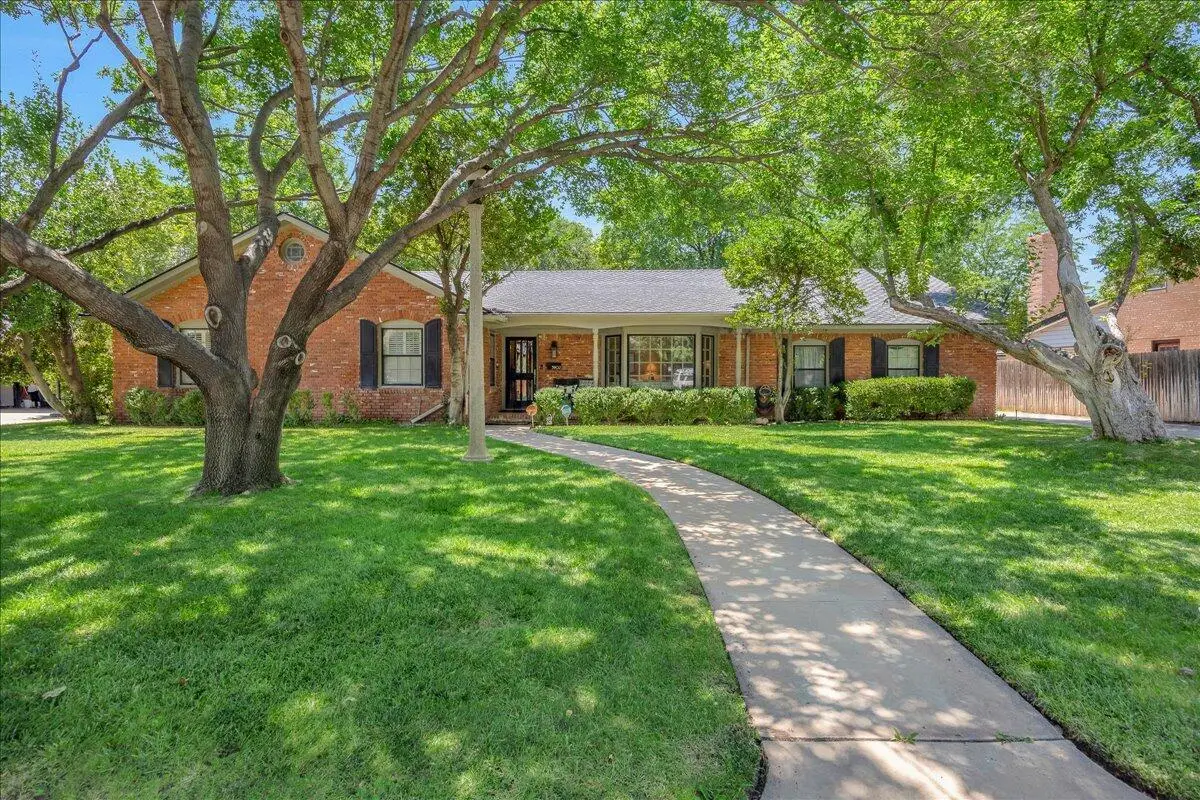
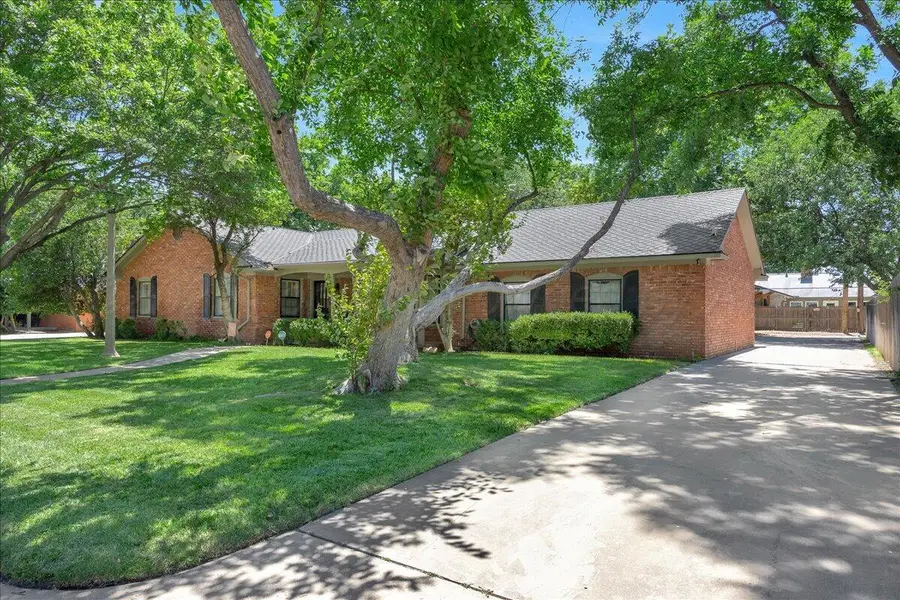
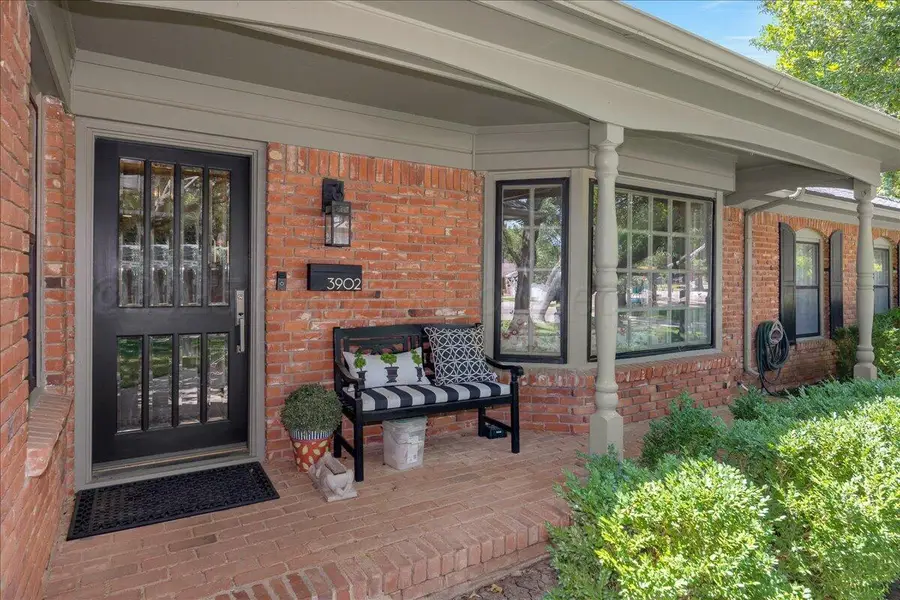
Listed by:helen h benton
Office:thatcher realtors
MLS#:25-6275
Source:TX_AAOR
Price summary
- Price:$329,000
- Price per sq. ft.:$134.62
About this home
Welcome to this beautifully maintained 3-bedroom, 2- bathroom home nestled on a large, landscaped lot that offers exceptional curb appeal, highlighted by a striking bay window and mature trees.
Step inside to discover two inviting living areas, including a spacious family room that features a cozy wood-burning fireplace, built-in bookcases, and plenty of room for a dining table. Sliding glass doors open to a lovely covered patio-perfect for outdoor entertaining, and a beautifully landscaped backyard with shade trees and space to relax and garden.
The updated kitchen is a chef's dream, complete with tall ceilings, abundant light, a large center island with sink and bar seating, a 5-burner gas stove, and impressive storage throughout. Whether hosting or cooking for the family, this kitchen is ready for it all!
The generous primary bedroom features an en-suite 3/4 bathroom, while the other bedrooms are spacious and well-lit. Storage is no issue here-this home offers ample built-in storage throughout and an oversized garage that includes an additional room ideal for a home office or workshop.
Move-in ready and full of warmth and character, this home offers the perfect blend of comfort, function, and charm. Don't miss your chance to make it yours!
Contact an agent
Home facts
- Year built:1957
- Listing Id #:25-6275
- Added:37 day(s) ago
- Updated:August 12, 2025 at 01:59 PM
Rooms and interior
- Bedrooms:3
- Total bathrooms:2
- Full bathrooms:1
- Living area:2,444 sq. ft.
Heating and cooling
- Cooling:Central Air, Electric, Unit - 1
- Heating:Central, Natural gas, Unit - 1
Structure and exterior
- Year built:1957
- Building area:2,444 sq. ft.
- Lot area:0.26 Acres
Schools
- High school:Tascosa
- Middle school:Austin
- Elementary school:Paramount Terrace
Utilities
- Water:City
- Sewer:City
Finances and disclosures
- Price:$329,000
- Price per sq. ft.:$134.62
New listings near 3902 Lynette Drive
- New
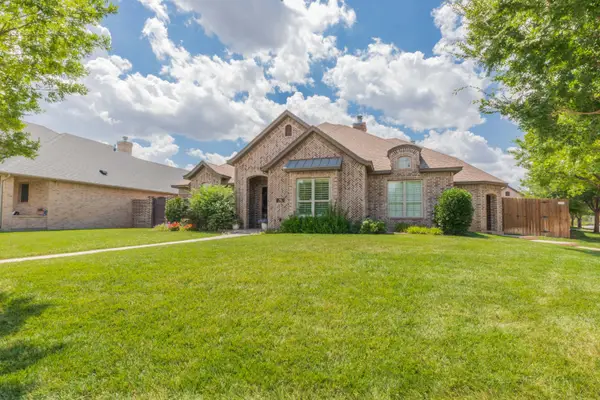 $600,000Active3 beds 2 baths2,723 sq. ft.
$600,000Active3 beds 2 baths2,723 sq. ft.7913 Jake London Drive, Amarillo, TX 79119-1254
MLS# 25-7269Listed by: GAUT WHITTENBURG EMERSON COMMERCIAL REAL ESTATE, LLC - New
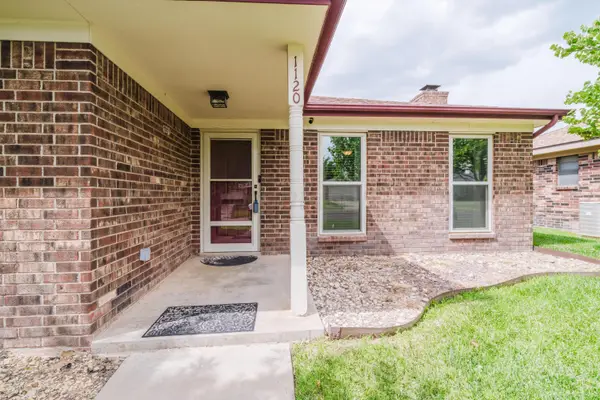 $209,000Active3 beds 2 baths1,424 sq. ft.
$209,000Active3 beds 2 baths1,424 sq. ft.1120 Sugarloaf Drive, Amarillo, TX 79110-3517
MLS# 25-7267Listed by: KELLER WILLIAMS REALTY AMARILLO - New
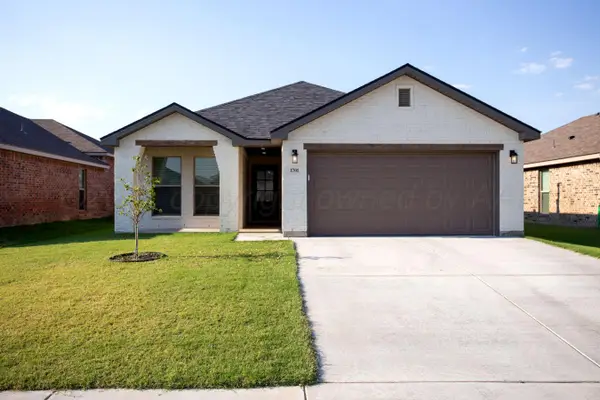 $269,900Active4 beds 2 baths1,729 sq. ft.
$269,900Active4 beds 2 baths1,729 sq. ft.1701 Morningside Avenue, Amarillo, TX 79118-0065
MLS# 25-7264Listed by: MORELAND REAL ESTATE GROUP - New
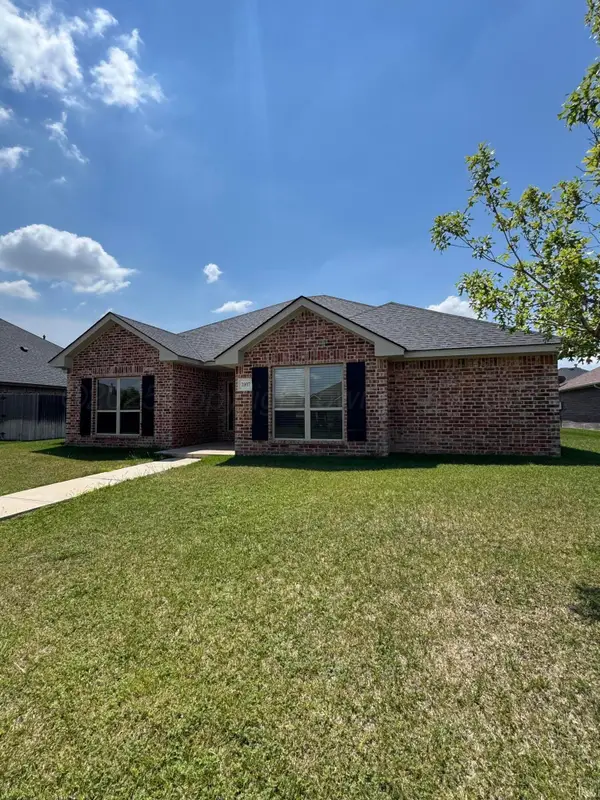 $299,000Active4 beds 2 baths1,838 sq. ft.
$299,000Active4 beds 2 baths1,838 sq. ft.2907 Portland Avenue, Amarillo, TX 79118-8269
MLS# 25-7266Listed by: EXP REALTY, LLC - New
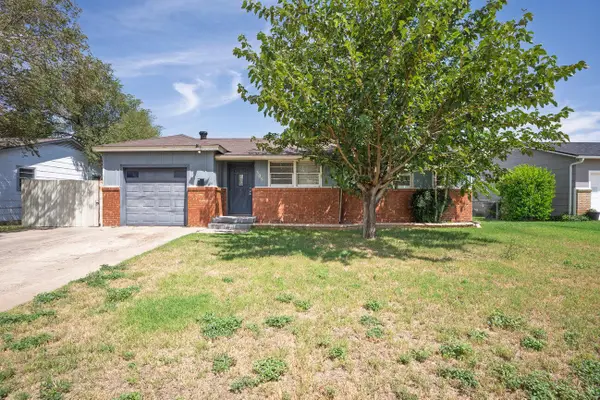 $139,000Active4 beds 1 baths1,327 sq. ft.
$139,000Active4 beds 1 baths1,327 sq. ft.305 Teakwood Street, Amarillo, TX 79107-1819
MLS# 25-7257Listed by: REAL BROKER, LLC - New
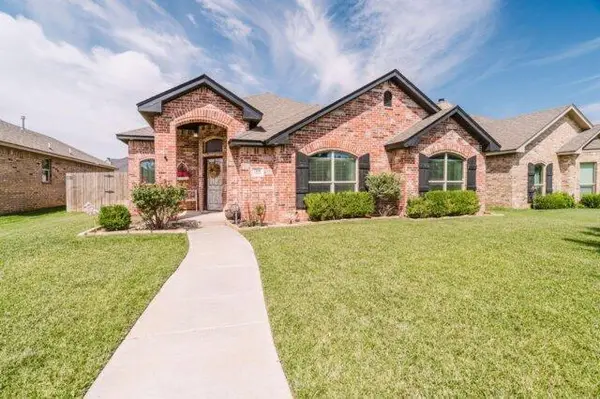 $279,000Active3 beds 2 baths1,635 sq. ft.
$279,000Active3 beds 2 baths1,635 sq. ft.7108 Wilkerson Street, Amarillo, TX 79119-6641
MLS# 25-7254Listed by: KELLER WILLIAMS REALTY AMARILLO - New
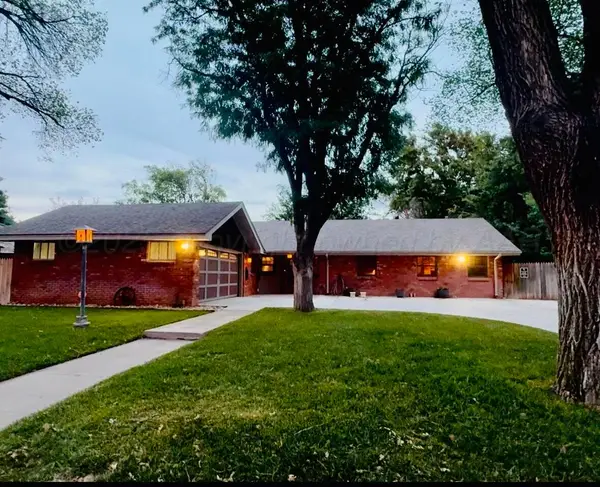 $350,000Active3 beds 2 baths2,167 sq. ft.
$350,000Active3 beds 2 baths2,167 sq. ft.2505 Harmony Street, Amarillo, TX 79106-4727
MLS# 25-7253Listed by: EXP REALTY, LLC - New
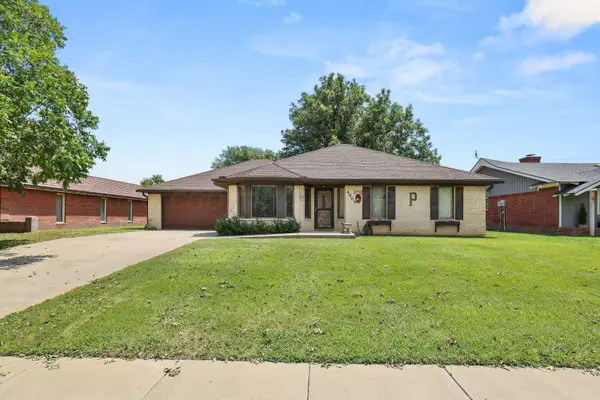 $319,000Active4 beds 3 baths2,155 sq. ft.
$319,000Active4 beds 3 baths2,155 sq. ft.6809 Cloud Crest Drive, Amarillo, TX 79124-1404
MLS# 25-7251Listed by: KELLER WILLIAMS REALTY AMARILLO - New
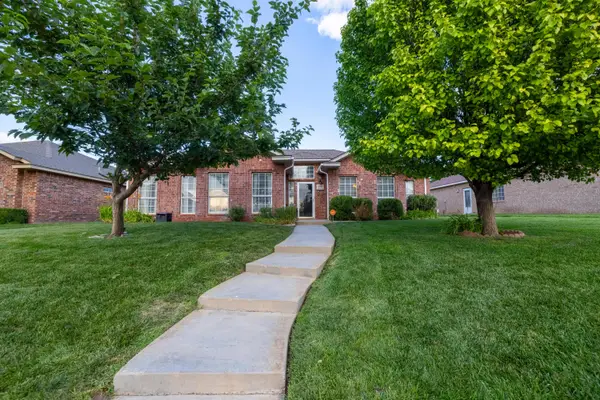 $285,000Active3 beds 2 baths1,741 sq. ft.
$285,000Active3 beds 2 baths1,741 sq. ft.6209 Donda Street, Amarillo, TX 79118-8232
MLS# 25-7249Listed by: MORELAND REAL ESTATE GROUP - New
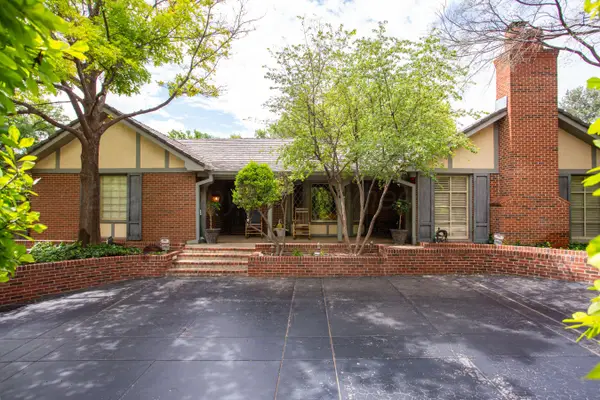 $400,000Active3 beds 3 baths2,817 sq. ft.
$400,000Active3 beds 3 baths2,817 sq. ft.5005 Erik Avenue, Amarillo, TX 79106-4724
MLS# 25-7247Listed by: MGROUP
