4687 E Fm 1151, Amarillo, TX 79118
Local realty services provided by:ERA Courtyard Real Estate
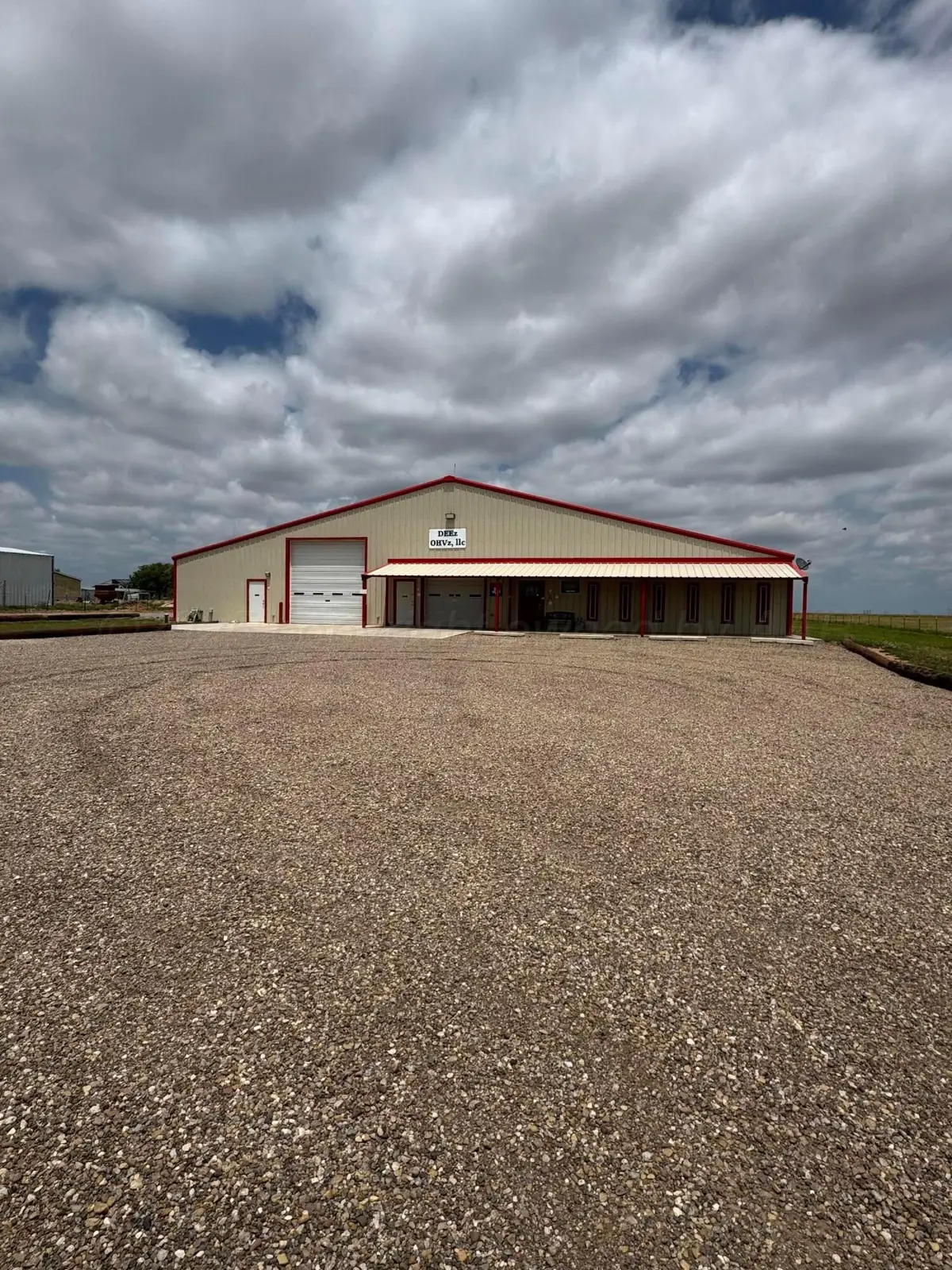
Listed by:lori horner realty group
Office:lori horner realty group
MLS#:25-5302
Source:TX_AAOR
Price summary
- Price:$675,000
- Price per sq. ft.:$298.67
About this home
BARNDO! The residential side has an open-concept living area w/ recessed lighting, wood-look tile, & so much natural light! The kitchen has a huge U-shaped eat-in island, stainless steel appliances, & a walk-in pantry. The primary bedroom has access to a private patio, walk-in closet, & full en-suite bathroom. Whether you want to run a business or have the space for your hobby the attached 20x50 SHOP is what you want! It boasts spray foam insulation throughout & is HEATED & COOLED. It features a 14-foot garage door & a standard size for easy access. There is another attached 20x100 garage w/ outlets, electrical to support welding, & space to house an RV. Up in the loft, there is additional storage or it could be converted to another room/office! SEE MORE This barndo left no space unused, on one side there is a 20x80 Carport w/ RV sewer cleanouts, water, & electrical hookups. The opposite side has a fenced-in yard w/ lush grass & 2 covered patios! The possibilities are endless, call today!
Contact an agent
Home facts
- Year built:2019
- Listing Id #:25-5302
- Added:74 day(s) ago
- Updated:August 14, 2025 at 04:52 PM
Rooms and interior
- Bedrooms:2
- Total bathrooms:2
- Full bathrooms:2
- Living area:2,260 sq. ft.
Heating and cooling
- Cooling:Central Air, Electric
- Heating:Central, Electric, Unit - 3 or More
Structure and exterior
- Year built:2019
- Building area:2,260 sq. ft.
- Lot area:3.48 Acres
Schools
- High school:Randall
- Middle school:Pinnacle/Randall Jr. High
- Elementary school:Sundown
Utilities
- Water:Well
- Sewer:Septic Tank
Finances and disclosures
- Price:$675,000
- Price per sq. ft.:$298.67
New listings near 4687 E Fm 1151
- New
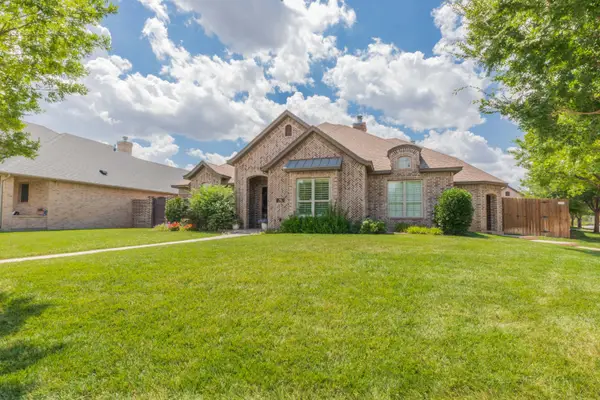 $600,000Active3 beds 2 baths2,723 sq. ft.
$600,000Active3 beds 2 baths2,723 sq. ft.7913 Jake London Drive, Amarillo, TX 79119-1254
MLS# 25-7269Listed by: GAUT WHITTENBURG EMERSON COMMERCIAL REAL ESTATE, LLC - New
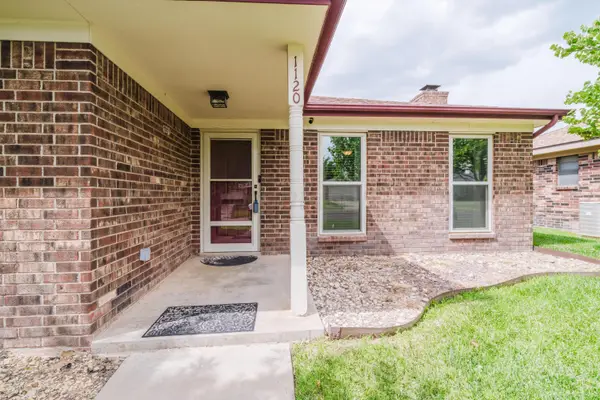 $209,000Active3 beds 2 baths1,424 sq. ft.
$209,000Active3 beds 2 baths1,424 sq. ft.1120 Sugarloaf Drive, Amarillo, TX 79110-3517
MLS# 25-7267Listed by: KELLER WILLIAMS REALTY AMARILLO - New
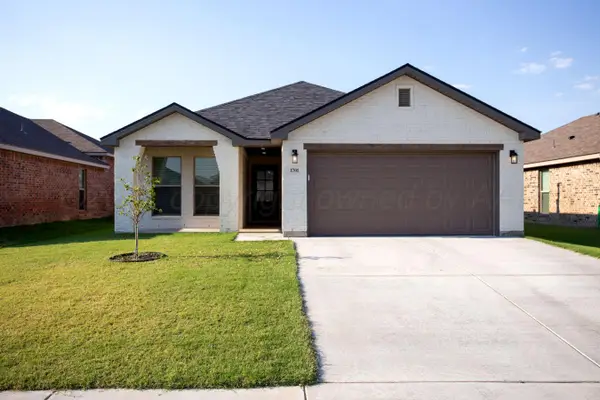 $269,900Active4 beds 2 baths1,729 sq. ft.
$269,900Active4 beds 2 baths1,729 sq. ft.1701 Morningside Avenue, Amarillo, TX 79118-0065
MLS# 25-7264Listed by: MORELAND REAL ESTATE GROUP - New
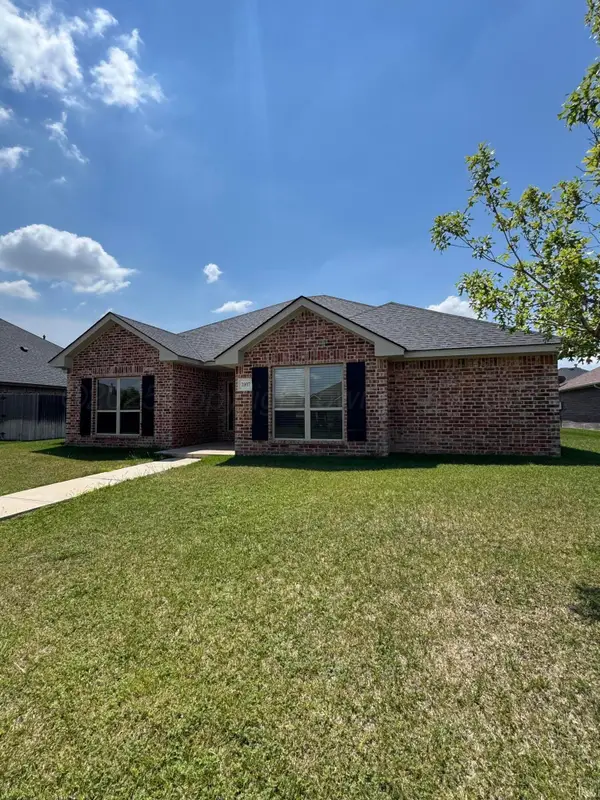 $299,000Active4 beds 2 baths1,838 sq. ft.
$299,000Active4 beds 2 baths1,838 sq. ft.2907 Portland Avenue, Amarillo, TX 79118-8269
MLS# 25-7266Listed by: EXP REALTY, LLC - New
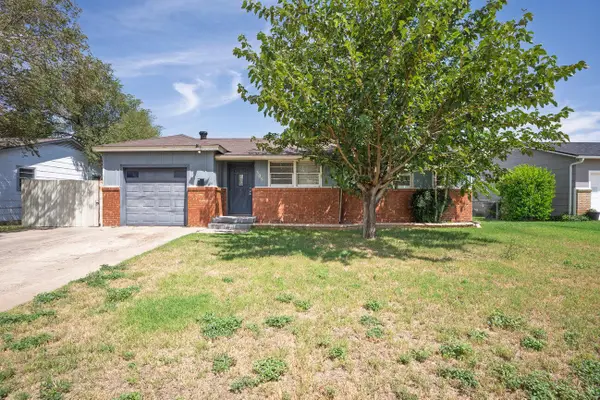 $139,000Active4 beds 1 baths1,327 sq. ft.
$139,000Active4 beds 1 baths1,327 sq. ft.305 Teakwood Street, Amarillo, TX 79107-1819
MLS# 25-7257Listed by: REAL BROKER, LLC - New
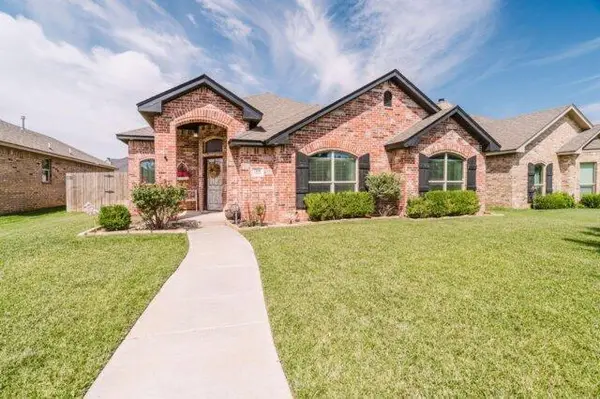 $279,000Active3 beds 2 baths1,635 sq. ft.
$279,000Active3 beds 2 baths1,635 sq. ft.7108 Wilkerson Street, Amarillo, TX 79119-6641
MLS# 25-7254Listed by: KELLER WILLIAMS REALTY AMARILLO - New
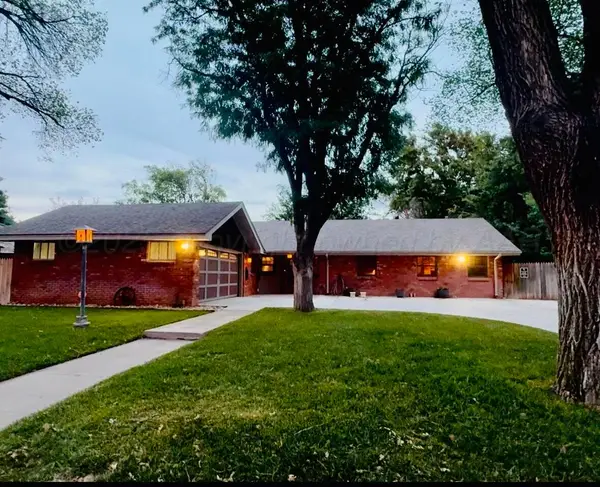 $350,000Active3 beds 2 baths2,167 sq. ft.
$350,000Active3 beds 2 baths2,167 sq. ft.2505 Harmony Street, Amarillo, TX 79106-4727
MLS# 25-7253Listed by: EXP REALTY, LLC - New
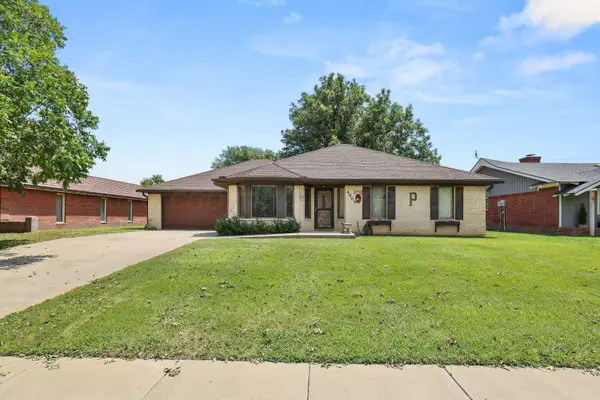 $319,000Active4 beds 3 baths2,155 sq. ft.
$319,000Active4 beds 3 baths2,155 sq. ft.6809 Cloud Crest Drive, Amarillo, TX 79124-1404
MLS# 25-7251Listed by: KELLER WILLIAMS REALTY AMARILLO - New
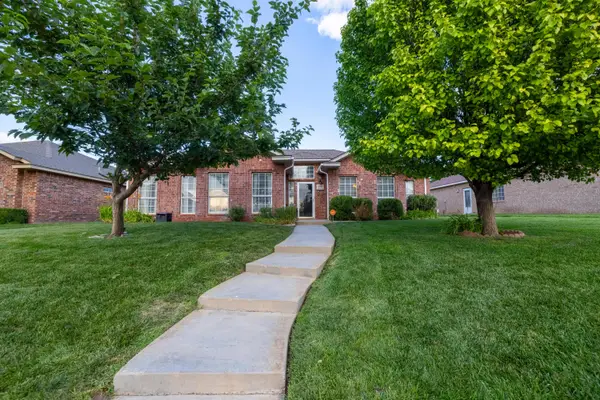 $285,000Active3 beds 2 baths1,741 sq. ft.
$285,000Active3 beds 2 baths1,741 sq. ft.6209 Donda Street, Amarillo, TX 79118-8232
MLS# 25-7249Listed by: MORELAND REAL ESTATE GROUP - New
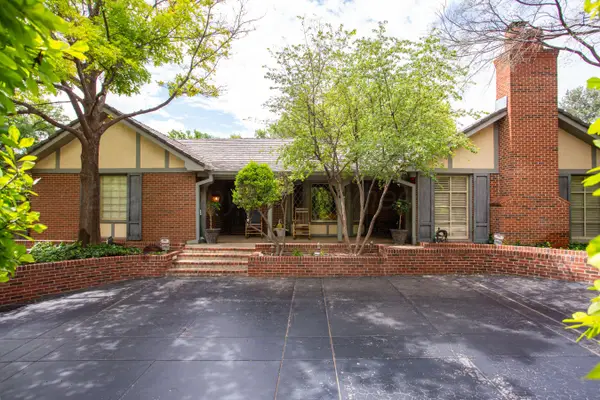 $400,000Active3 beds 3 baths2,817 sq. ft.
$400,000Active3 beds 3 baths2,817 sq. ft.5005 Erik Avenue, Amarillo, TX 79106-4724
MLS# 25-7247Listed by: MGROUP
