4713 Scotty Drive, Amarillo, TX 79110
Local realty services provided by:ERA Courtyard Real Estate
4713 Scotty Drive,Amarillo, TX 79110
$349,900
- 4 Beds
- 2 Baths
- 2,197 sq. ft.
- Single family
- Active
Listed by:the connie taylor group
Office:keller williams realty amarillo
MLS#:25-818
Source:TX_AAOR
Price summary
- Price:$349,900
- Price per sq. ft.:$159.26
About this home
Discover The Perfect Blend Of Comfort And Efficiency In This Gorgeous 4-Bedroom, 2-Bath Home With A Spacious 2-Car Garage. Designed w/ Energy Star features & a Class IV roof, this home offers significant cost savings. From the moment you step inside, you'll love the inviting entry that flows seamlessly into an open living space—perfect for entertaining family & friends. The chef's kitchen is a true showstopper, boasting a quartz island w/ bar seating, ample counter space, sleek cabinets, stainless steel appliances, & a pantry for all your storage needs. The isolated primary suite provides a private retreat, featuring a luxurious 3/4 bath & a spacious walk-in closet. Bedrooms 2, 3, & 4 are generously sized & share a full hall bath, making this home ideal for families or guests. Additional highlights include: Spray foam insulation for enhanced comfort and energy efficiency, Vinyl flooring in main areas for durability and style, Quartz countertops throughout for a modern touch, & Delta plumbing fixtures for quality.Don't miss the opportunity to make this stunning home yours. With exceptional features and thoughtful design, it's the perfect place to call home.
Contact an agent
Home facts
- Year built:2025
- Listing ID #:25-818
- Added:251 day(s) ago
- Updated:September 22, 2025 at 03:17 PM
Rooms and interior
- Bedrooms:4
- Total bathrooms:2
- Full bathrooms:1
- Living area:2,197 sq. ft.
Heating and cooling
- Cooling:Central Air, Electric, Unit - 1
- Heating:Central, Natural gas, Unit - 1
Structure and exterior
- Year built:2025
- Building area:2,197 sq. ft.
- Lot area:0.14 Acres
Schools
- High school:Randall
- Middle school:West Plains Junior High
- Elementary school:Gene Howe
Utilities
- Water:City
- Sewer:City
Finances and disclosures
- Price:$349,900
- Price per sq. ft.:$159.26
New listings near 4713 Scotty Drive
- New
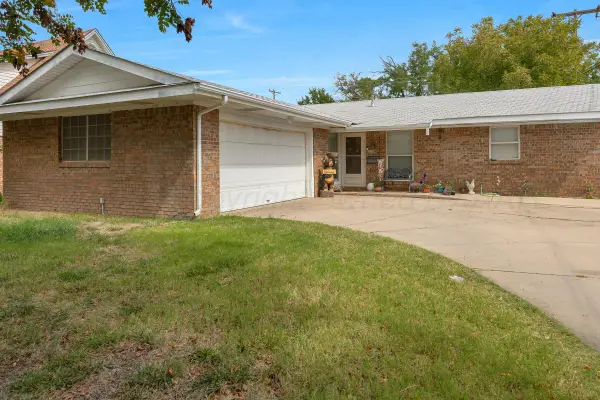 $200,000Active3 beds 2 baths1,353 sq. ft.
$200,000Active3 beds 2 baths1,353 sq. ft.3613 Teckla Boulevard, Amarillo, TX 79109-4345
MLS# 25-8271Listed by: KELLER WILLIAMS REALTY AMARILLO - New
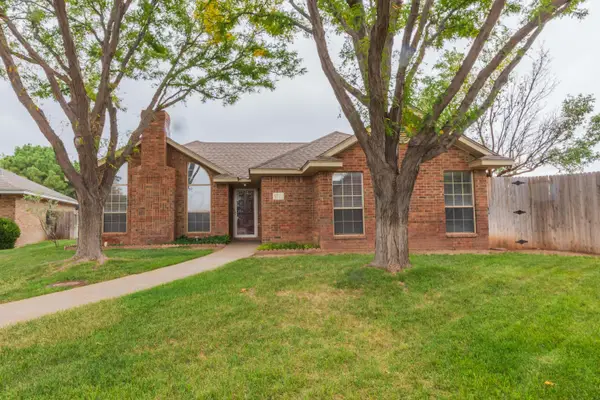 $225,000Active3 beds 2 baths1,327 sq. ft.
$225,000Active3 beds 2 baths1,327 sq. ft.6721 Emerald Court, Amarillo, TX 79124-1143
MLS# 25-8272Listed by: ROCKONE REALTY, LLC - New
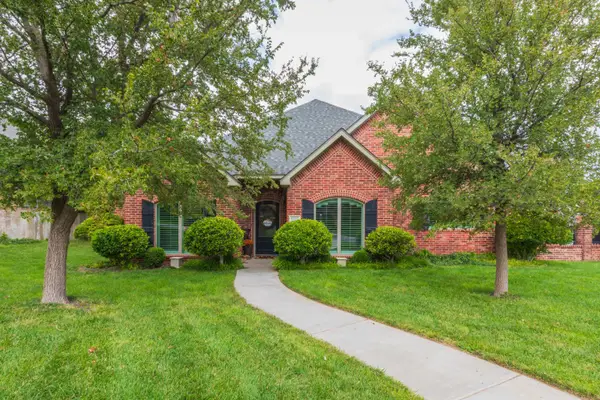 $580,000Active4 beds 3 baths3,195 sq. ft.
$580,000Active4 beds 3 baths3,195 sq. ft.6502 Willow Oak Place, Amarillo, TX 79124-4980
MLS# 25-8268Listed by: KELLER WILLIAMS REALTY AMARILLO - New
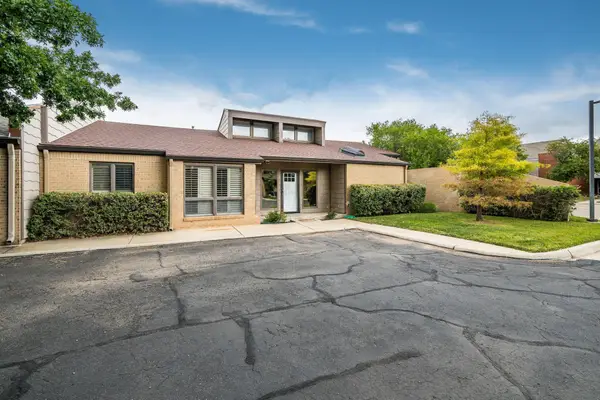 $259,000Active2 beds 3 baths2,060 sq. ft.
$259,000Active2 beds 3 baths2,060 sq. ft.2 Brennan Court, Amarillo, TX 79121-1058
MLS# 25-8264Listed by: REAL BROKER, LLC - New
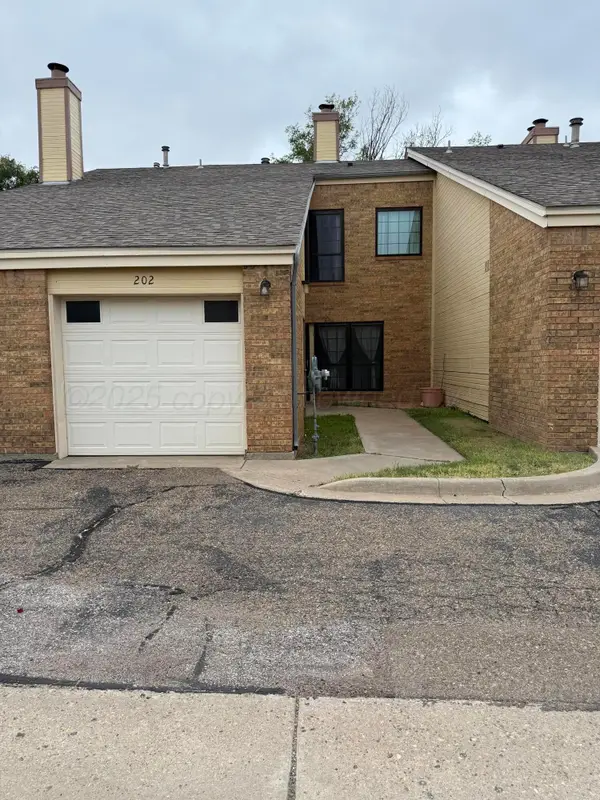 $150,000Active2 beds 3 baths1,140 sq. ft.
$150,000Active2 beds 3 baths1,140 sq. ft.1801 Steeplechase #202 Drive, Amarillo, TX 79106-1927
MLS# 25-8261Listed by: ROCKONE REALTY, LLC - New
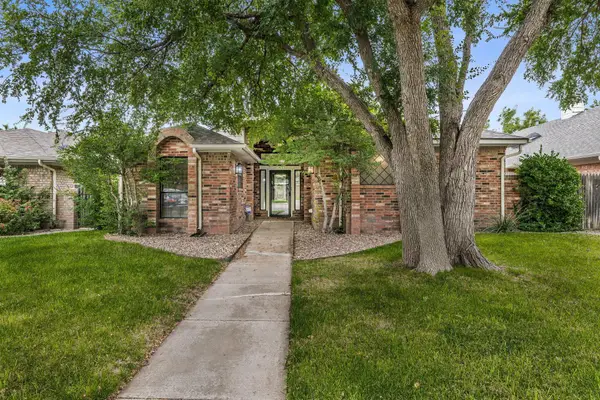 $215,000Active2 beds 2 baths1,613 sq. ft.
$215,000Active2 beds 2 baths1,613 sq. ft.4103 Stony Point, Amarillo, TX 79121
MLS# 25-8259Listed by: MGROUP - New
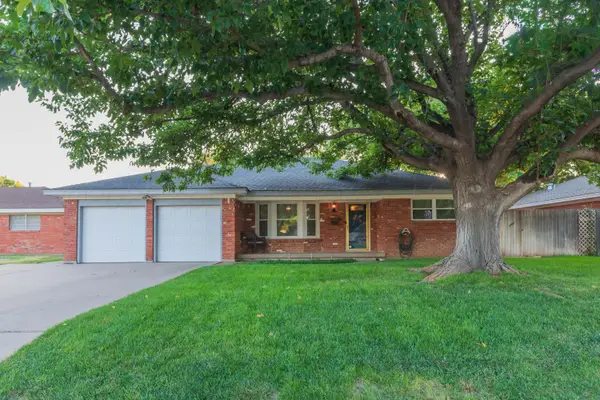 $295,000Active3 beds 2 baths2,264 sq. ft.
$295,000Active3 beds 2 baths2,264 sq. ft.4919 Yale Street, Amarillo, TX 79109-5826
MLS# 25-8260Listed by: COLDWELL BANKER FIRST EQUITY - New
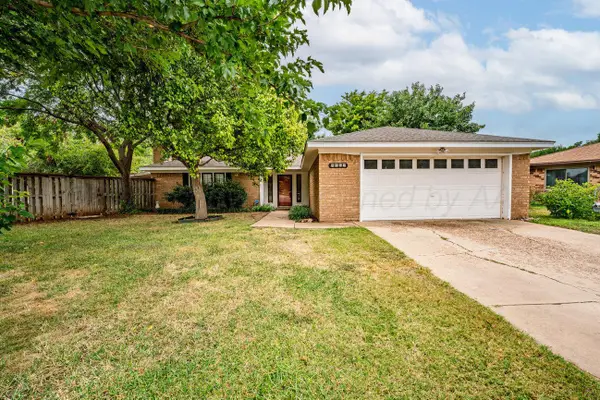 $239,900Active3 beds 2 baths1,887 sq. ft.
$239,900Active3 beds 2 baths1,887 sq. ft.5107 Greenway Place, Amarillo, TX 79109-5820
MLS# 25-8256Listed by: ASSIST-2-SELL, BUYERS AND SELLERS CHOICE REALTY - New
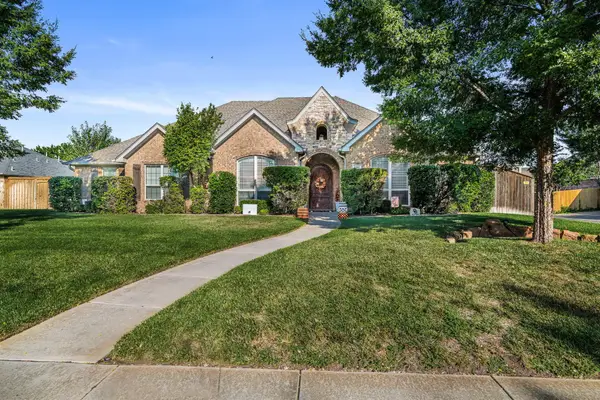 $589,000Active4 beds 3 baths3,149 sq. ft.
$589,000Active4 beds 3 baths3,149 sq. ft.4604 Van Winkle Drive, Amarillo, TX 79119-6425
MLS# 25-8254Listed by: GAUT WHITTENBURG EMERSON COMMERCIAL REAL ESTATE, LLC - New
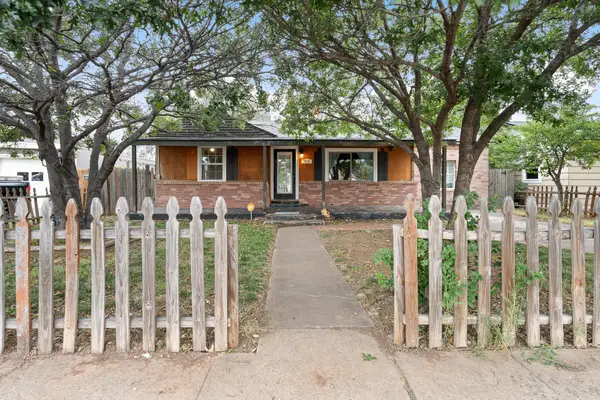 $150,000Active3 beds 1 baths1,314 sq. ft.
$150,000Active3 beds 1 baths1,314 sq. ft.1018 Bagarry Street, Amarillo, TX 79104-3230
MLS# 25-8247Listed by: REAL BROKER, LLC
