6009 Tuscany Village, Amarillo, TX 79119
Local realty services provided by:ERA Courtyard Real Estate
6009 Tuscany Village,Amarillo, TX 79119
$1,260,000
- 3 Beds
- 5 Baths
- 4,523 sq. ft.
- Single family
- Active
Listed by:the connie taylor group
Office:keller williams realty amarillo
MLS#:25-220
Source:TX_AAOR
Price summary
- Price:$1,260,000
- Price per sq. ft.:$278.58
- Monthly HOA dues:$9.25
About this home
Discover A Rare Gem In The Prestigious Tuscany Village—A Custom-Built Masterpiece By Boyd Johnston That Promises To Captivate & Impress. Custom furnishings can be purchased. From the moment you step through the entry, you are greeted by a stunning climate-controlled wine wall, seamlessly integrating into the elegant dining & kitchen spaces. This home's grandeur is accentuated by gorgeous beams gracing the 12-foot ceilings & antique lighting sourced from 1800s European castles & estates, as described by the seller. Rich Colorado wood flooring further enhances the home's sophistication. Designed with an open concept layout, this residence is perfect for both entertaining and intimate family gatherings. The living area has a coffered beam ceiling, beautiful stone fireplace, & is spacious for arranging furniture. The gourmet kitchen is a chef's dream, featuring top-of-the-line appliances including a Wolf range w/ double ovens, a pot filler, & a Sub-Zero refrigerator. The expansive island w/ bar seating is complemented by a nearby bar area equipped w/ an ice maker & beverage fridge. The powder bath showcases a stunning Onyx sink from Mexico, adding a touch of luxury. The isolated guest bedroom on the main floor offers privacy w/ its own en suite bath. The master suite is a sanctuary of relaxation, boasting a private patio w/ a pergola & hot tub, & direct access to the main patio. The master bath is equally impressive, featuring a walk-in tile shower, a freestanding tub, heated floors, double vanities, & a massive walk-in closet w/ extensive built-ins & a safe. An elevator or stairs provides access to the second level, where you'll find a spacious living area w/ a wet bar. The enormous Golf Simulator/Media Room has access to play your favorite international golf course. This upstairs wet bar is equipped w/ a dishwasher, ice maker, & beverage fridge. A 3rd guest room on this floor offers a Murphy bed that cleverly converts into a desk/office space & has access to a full bath. The orchestra balcony overlooks the outdoor patio. The outdoor living space is perfect for cozy evenings, featuring a beautiful patio w/ a fireplace, built-in grill for the chef, & a fountain. This home is not only luxurious but also practical, w/ spray foam insulation, handicap accessibility, an underground sprinkler system without sprinkler heads, integrated TVs & surround sound, a tornado shelter, custom silk drapes, plantation shutters & electric shades in the dining & kitchen areas. This residence in Tuscany Village exemplifies exceptional design & unparalleled comfort, creating an exquisite sanctuary for discerning homeowners.
Contact an agent
Home facts
- Year built:2015
- Listing ID #:25-220
- Added:408 day(s) ago
- Updated:October 09, 2025 at 04:00 PM
Rooms and interior
- Bedrooms:3
- Total bathrooms:5
- Full bathrooms:3
- Half bathrooms:2
- Living area:4,523 sq. ft.
Heating and cooling
- Cooling:Central Air, Electric, Unit - 3 or More
- Heating:Central, Natural gas, Unit - 3 or More
Structure and exterior
- Year built:2015
- Building area:4,523 sq. ft.
- Lot area:0.17 Acres
Schools
- High school:West Plains High School
- Middle school:Greenways/West Plains
- Elementary school:Arden Road
Utilities
- Water:City
- Sewer:City
Finances and disclosures
- Price:$1,260,000
- Price per sq. ft.:$278.58
New listings near 6009 Tuscany Village
- New
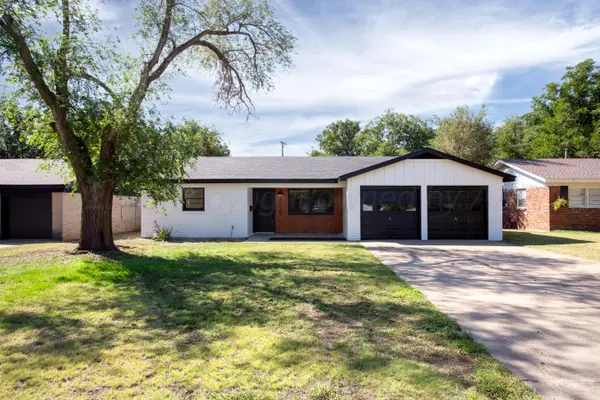 $236,500Active3 beds 2 baths1,234 sq. ft.
$236,500Active3 beds 2 baths1,234 sq. ft.4223 Erik Avenue, Amarillo, TX 79106-6008
MLS# 25-8626Listed by: MORELAND REAL ESTATE GROUP - New
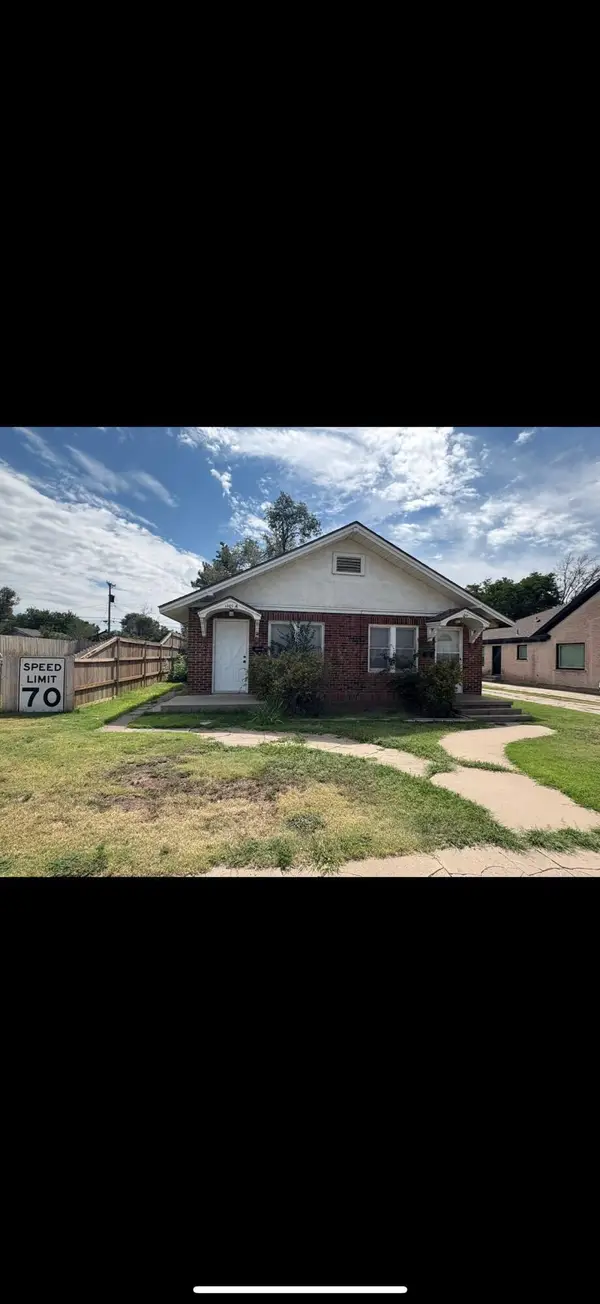 $129,500Active-- beds -- baths1,440 sq. ft.
$129,500Active-- beds -- baths1,440 sq. ft.1209 SW 10th Avenue, Amarillo, TX 79101-3182
MLS# 25-8628Listed by: SQ/FT REAL ESTATE, LLC - New
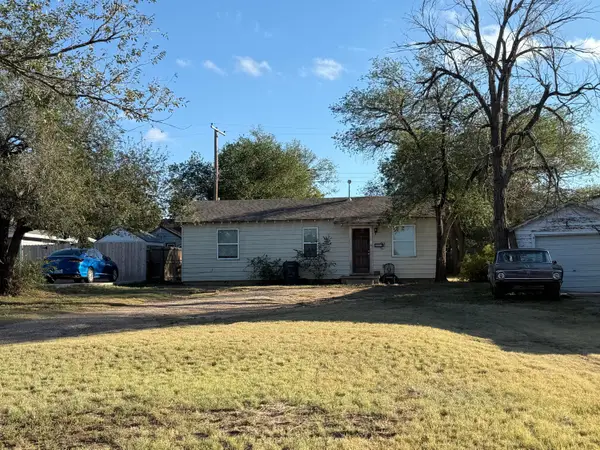 $78,000Active2 beds 1 baths644 sq. ft.
$78,000Active2 beds 1 baths644 sq. ft.4223 SW 10th Avenue, Amarillo, TX 79106-5501
MLS# 25-8625Listed by: EXP REALTY, LLC - New
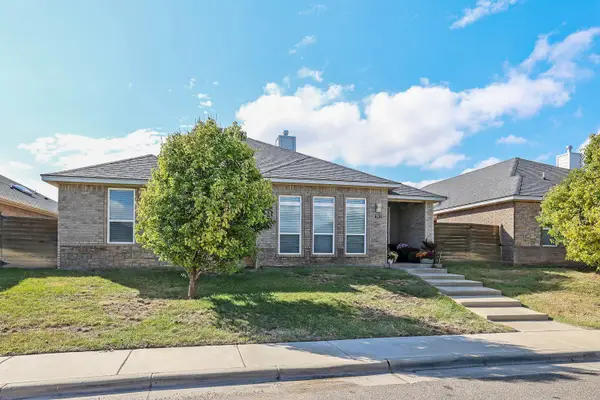 $407,900Active3 beds 2 baths2,666 sq. ft.
$407,900Active3 beds 2 baths2,666 sq. ft.7912 Zoe Drive, Amarillo, TX 79119-1336
MLS# 25-8624Listed by: KELLER WILLIAMS REALTY AMARILLO - New
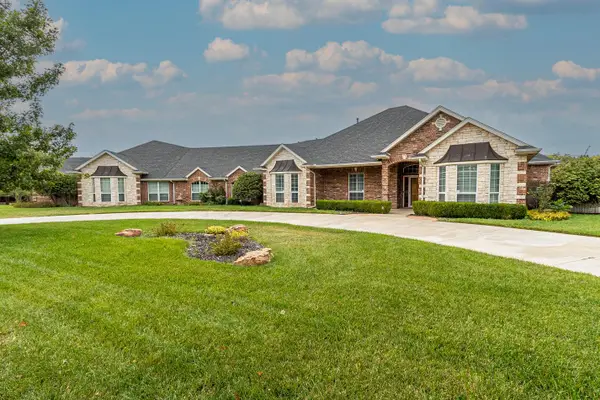 $725,000Active5 beds 6 baths4,780 sq. ft.
$725,000Active5 beds 6 baths4,780 sq. ft.7500 Bayswater Road, Amarillo, TX 79119-6476
MLS# 25-8622Listed by: KELLER WILLIAMS REALTY AMARILLO - New
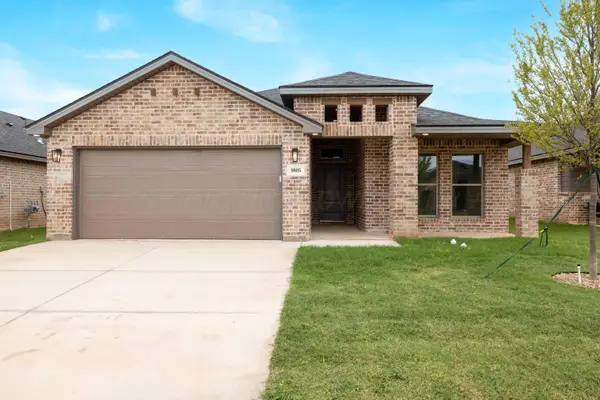 $316,000Active3 beds 2 baths1,760 sq. ft.
$316,000Active3 beds 2 baths1,760 sq. ft.9805 Heartland Avenue, Amarillo, TX 79124
MLS# 25-8617Listed by: LLANO REALTY, LLC - New
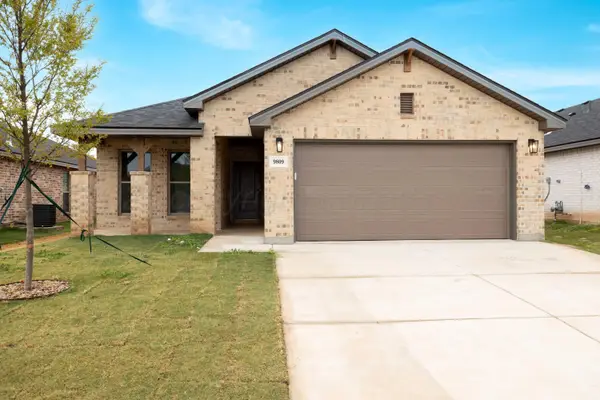 $296,000Active4 beds 2 baths1,700 sq. ft.
$296,000Active4 beds 2 baths1,700 sq. ft.9809 Heartland Avenue, Amarillo, TX 79124
MLS# 25-8618Listed by: LLANO REALTY, LLC - New
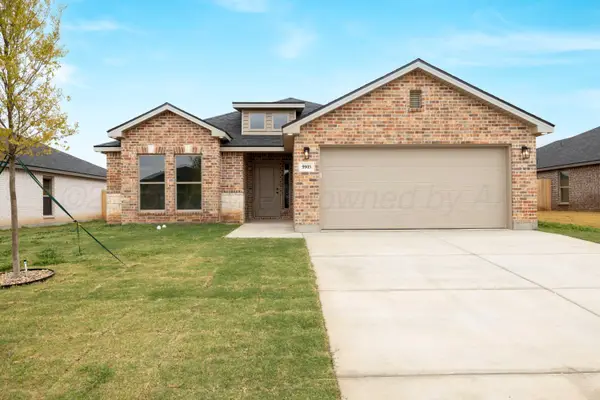 $295,000Active3 beds 2 baths1,658 sq. ft.
$295,000Active3 beds 2 baths1,658 sq. ft.9903 Heartland Avenue, Amarillo, TX 79124
MLS# 25-8619Listed by: LLANO REALTY, LLC - New
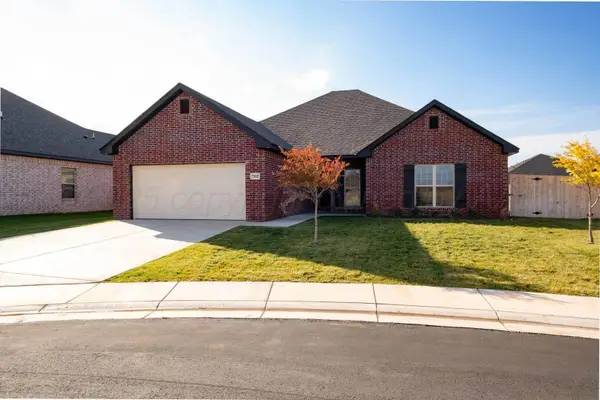 $325,040Active4 beds 2 baths
$325,040Active4 beds 2 baths7603 Wellington Court, Amarillo, TX 79119
MLS# 25-8605Listed by: HOMESUSA.COM - Open Sun, 2 to 4pmNew
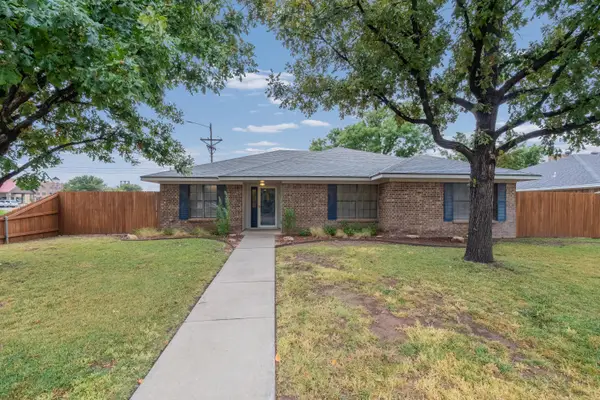 $265,000Active3 beds 2 baths1,637 sq. ft.
$265,000Active3 beds 2 baths1,637 sq. ft.3312 Reeder Drive, Amarillo, TX 79121-1034
MLS# 25-8598Listed by: BERKSHIRE HATHAWAY HOMESERVICES PREMIER PROPERTIES
