6222 Westwood Drive, Amarillo, TX 79124
Local realty services provided by:ERA Courtyard Real Estate
6222 Westwood Drive,Amarillo, TX 79124
$465,000
- 5 Beds
- 4 Baths
- 3,468 sq. ft.
- Single family
- Pending
Listed by:christie harrison
Office:fathom realty, llc.
MLS#:25-5195
Source:TX_AAOR
Price summary
- Price:$465,000
- Price per sq. ft.:$134.08
About this home
ATTENTION!!! SELLER IS OFFERING A SIGNIFICANT PRICE REDUCTION PLUS OFFERING UP TO $10,000 IN BUYER ALLOWANCE WITH ACCEPTABLE OFFER!!!
Welcome to 6222 Westwood Dr—where space, style, and smart updates come together on a large corner lot in the heart of Westcliff! This beautifully maintained and updated home offers 5 bedrooms, 3.5 baths, a 3-car garage, and a flexible downstairs office that easily serves as a 6th bedroom—perfect for guests, teens, remote work, or multigenerational living. The kitchen is both functional and elegant, featuring granite countertops, a spacious food pantry, and a second bar pantry ideal for entertaining . Throughout the home, you'll find updated paint, LED lighting, and thoughtful upgrades that elevate everyday living. Upstairs laundry hookups offer added convenienceperfect for busy families who want a second laundry area close to the bedroom. The expanded master closet includes private access to the upstairs balcony, offering a quiet moment of retreat. From the downstairs door adjacent to the kitchen/living areas, step outside to your personal backyard oasiscomplete with a deck surrounding a Bough Swim Spa and a pergola-covered patio complete with a bar and outdoor fireplace all conveying with the sale. The front of the home offers a circle drive that adds both curb appeal and convenience, and through a private gate, enjoy the rare perk of added parking for an RV, boat, or extra vehiclesan extraordinary find in this neighborhood!
The roof and siding was just replaced in September 2025!!!!
This home is the total package and checks off almost every box imaginable. It is spacious, upgraded, and ready for real life. Don't miss your chance to make this Westcliff gem your family's forever home!
Contact an agent
Home facts
- Year built:1994
- Listing ID #:25-5195
- Added:107 day(s) ago
- Updated:September 17, 2025 at 10:54 PM
Rooms and interior
- Bedrooms:5
- Total bathrooms:4
- Full bathrooms:3
- Half bathrooms:1
- Living area:3,468 sq. ft.
Heating and cooling
- Cooling:Central Air, Electric, Unit - 2
- Heating:Natural gas, Unit - 2
Structure and exterior
- Year built:1994
- Building area:3,468 sq. ft.
Schools
- High school:Tascosa
- Middle school:De Zavala
- Elementary school:Woodlands
Utilities
- Water:City
- Sewer:City
Finances and disclosures
- Price:$465,000
- Price per sq. ft.:$134.08
New listings near 6222 Westwood Drive
- New
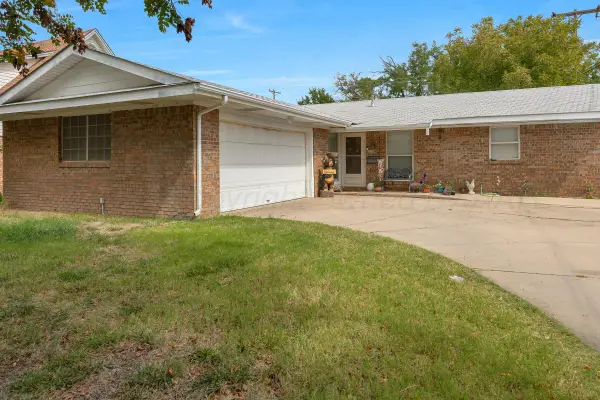 $200,000Active3 beds 2 baths1,353 sq. ft.
$200,000Active3 beds 2 baths1,353 sq. ft.3613 Teckla Boulevard, Amarillo, TX 79109-4345
MLS# 25-8271Listed by: KELLER WILLIAMS REALTY AMARILLO - New
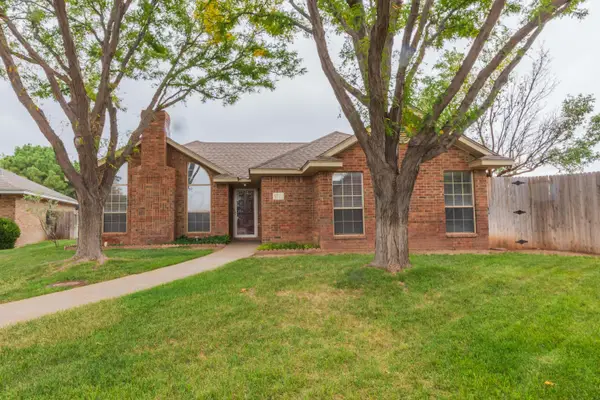 $225,000Active3 beds 2 baths1,327 sq. ft.
$225,000Active3 beds 2 baths1,327 sq. ft.6721 Emerald Court, Amarillo, TX 79124-1143
MLS# 25-8272Listed by: ROCKONE REALTY, LLC - New
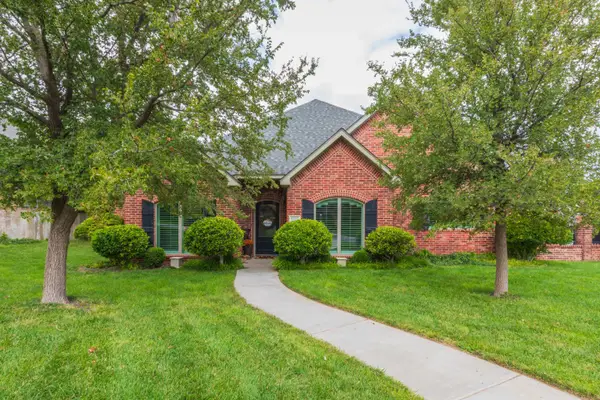 $580,000Active4 beds 3 baths3,195 sq. ft.
$580,000Active4 beds 3 baths3,195 sq. ft.6502 Willow Oak Place, Amarillo, TX 79124-4980
MLS# 25-8268Listed by: KELLER WILLIAMS REALTY AMARILLO - New
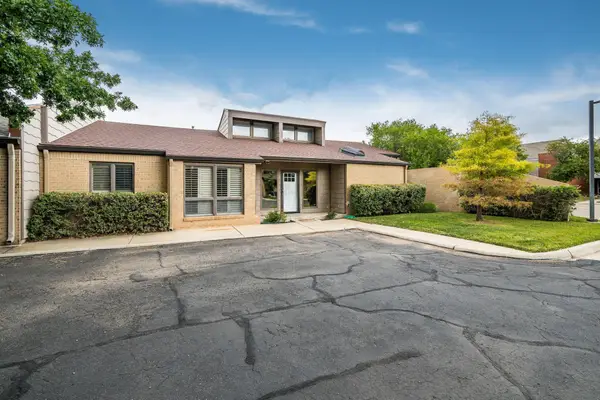 $259,000Active2 beds 3 baths2,060 sq. ft.
$259,000Active2 beds 3 baths2,060 sq. ft.2 Brennan Court, Amarillo, TX 79121-1058
MLS# 25-8264Listed by: REAL BROKER, LLC - New
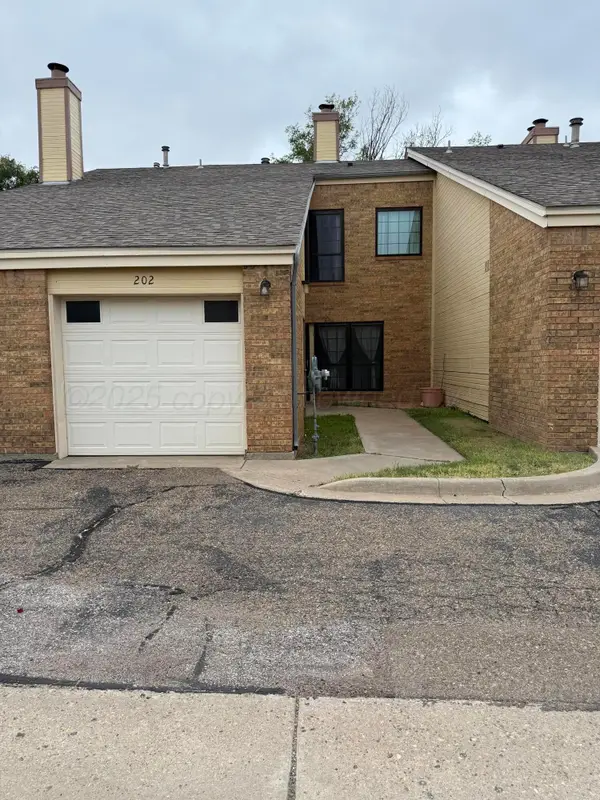 $150,000Active2 beds 3 baths1,140 sq. ft.
$150,000Active2 beds 3 baths1,140 sq. ft.1801 Steeplechase #202 Drive, Amarillo, TX 79106-1927
MLS# 25-8261Listed by: ROCKONE REALTY, LLC - New
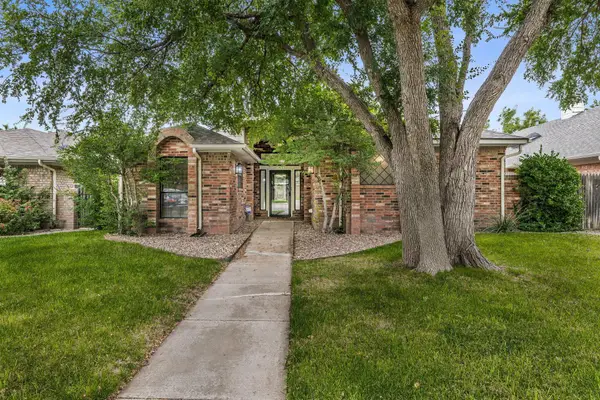 $215,000Active2 beds 2 baths1,613 sq. ft.
$215,000Active2 beds 2 baths1,613 sq. ft.4103 Stony Point, Amarillo, TX 79121
MLS# 25-8259Listed by: MGROUP - New
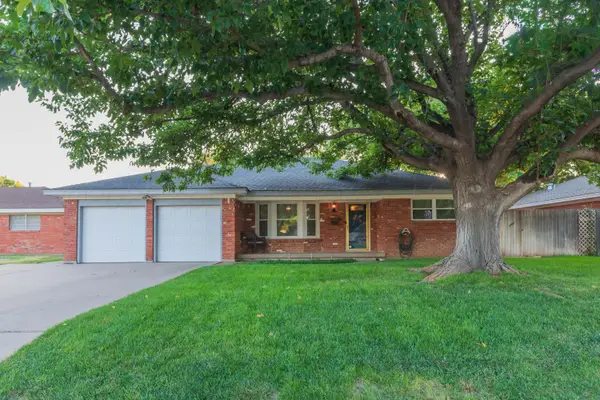 $295,000Active3 beds 2 baths2,264 sq. ft.
$295,000Active3 beds 2 baths2,264 sq. ft.4919 Yale Street, Amarillo, TX 79109-5826
MLS# 25-8260Listed by: COLDWELL BANKER FIRST EQUITY - New
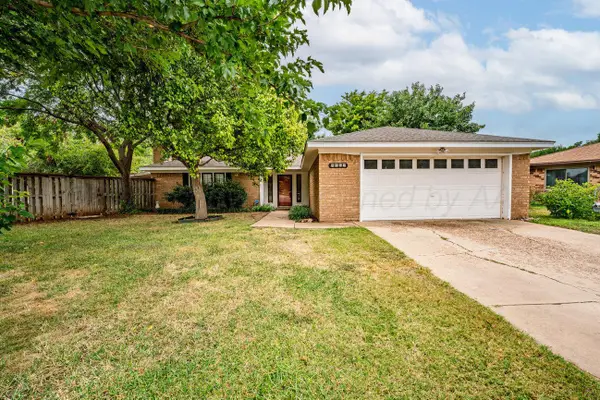 $239,900Active3 beds 2 baths1,887 sq. ft.
$239,900Active3 beds 2 baths1,887 sq. ft.5107 Greenway Place, Amarillo, TX 79109-5820
MLS# 25-8256Listed by: ASSIST-2-SELL, BUYERS AND SELLERS CHOICE REALTY - New
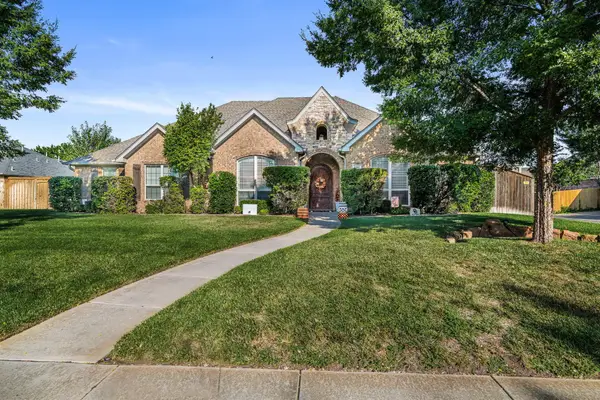 $589,000Active4 beds 3 baths3,149 sq. ft.
$589,000Active4 beds 3 baths3,149 sq. ft.4604 Van Winkle Drive, Amarillo, TX 79119-6425
MLS# 25-8254Listed by: GAUT WHITTENBURG EMERSON COMMERCIAL REAL ESTATE, LLC - New
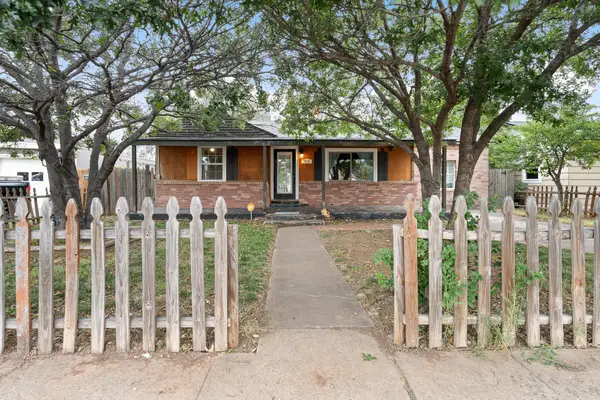 $150,000Active3 beds 1 baths1,314 sq. ft.
$150,000Active3 beds 1 baths1,314 sq. ft.1018 Bagarry Street, Amarillo, TX 79104-3230
MLS# 25-8247Listed by: REAL BROKER, LLC
