6508 Nancy Ellen Street, Amarillo, TX 79119-6327
Local realty services provided by:ERA Courtyard Real Estate
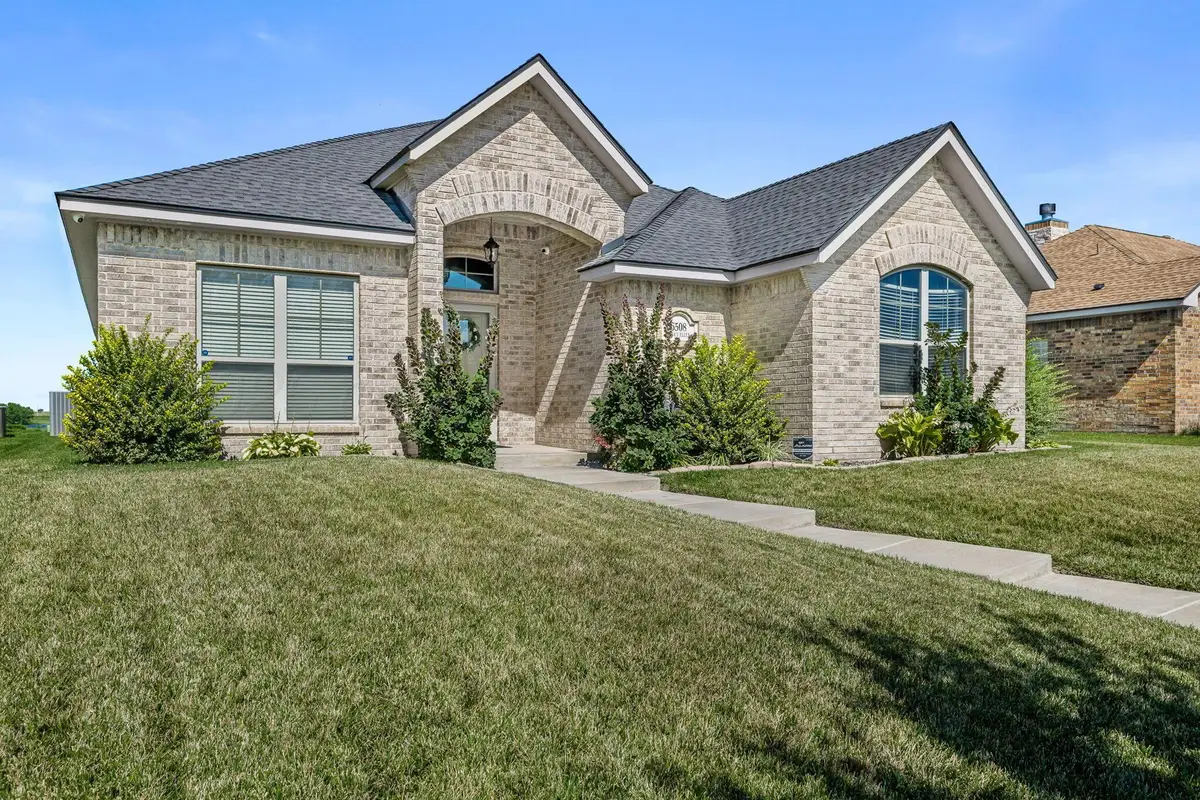
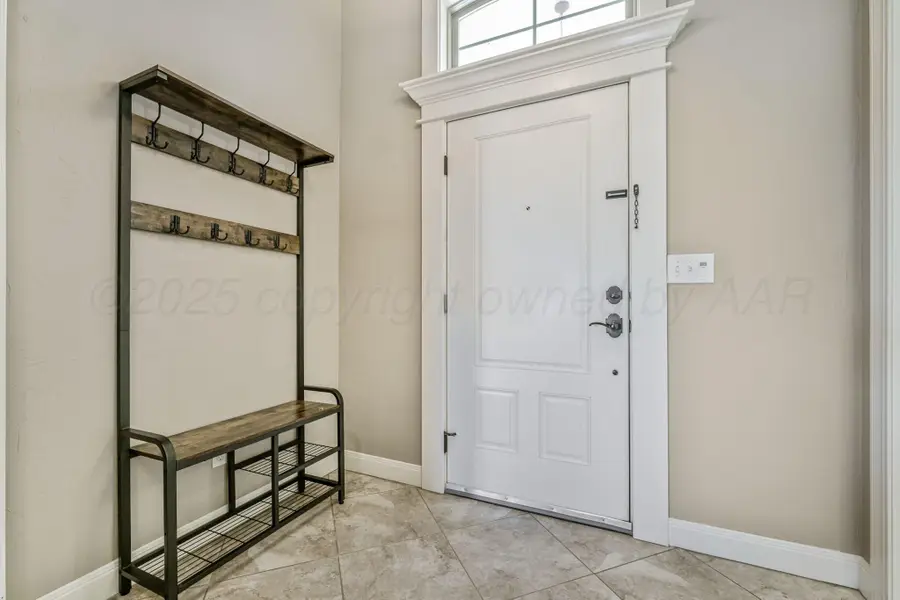
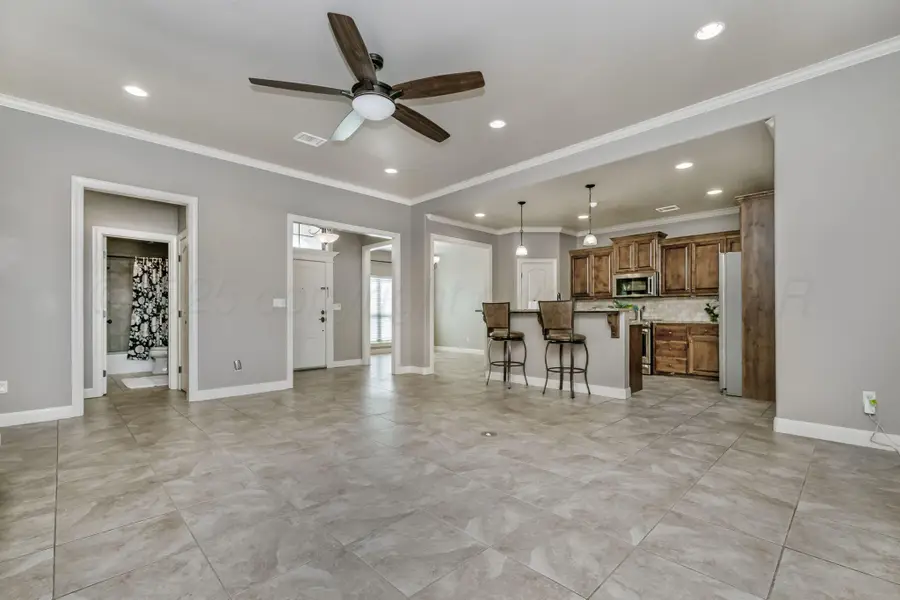
6508 Nancy Ellen Street,Amarillo, TX 79119-6327
$299,500
- 3 Beds
- 2 Baths
- 1,758 sq. ft.
- Single family
- Active
Listed by:the thurman group
Office:keller williams realty amarillo
MLS#:25-6721
Source:TX_AAOR
Price summary
- Price:$299,500
- Price per sq. ft.:$170.36
About this home
Discover this custom-built and meticulously maintained 3-bedroom, 2-bathroom, 2-car garage home by renowned builder Cobble Stone, ideally situated in desirable Hillside Terrace. Step inside to appreciate the superior energy efficiency of spray foam insulation throughout. The kitchen is appointed with premium KitchenAid appliances, perfect for the home chef.
This home is packed with significant recent updates, offering unparalleled peace of mind: a BRAND NEW water heater (2025), a durable Class 4 impact-resistant roof (2018), and an updated HVAC system (2018) with a new condenser (Summer 2024).
The private backyard is an oasis, enclosed by a 7-foot, wind-resistant stained fence with concreted metal poles. Enjoy convenience with a B-Hyve WiFi sprinkler system and added comfort from a manual sun shade. For ultimate safety, the property includes a drive-on storm shelter. Complete with a First Alarm wired security system, this exceptional property is the complete package of quality, safety, and modern convenience.
Contact an agent
Home facts
- Year built:2011
- Listing Id #:25-6721
- Added:20 day(s) ago
- Updated:August 11, 2025 at 03:53 PM
Rooms and interior
- Bedrooms:3
- Total bathrooms:2
- Full bathrooms:2
- Living area:1,758 sq. ft.
Heating and cooling
- Cooling:Central Air
- Heating:Central
Structure and exterior
- Year built:2011
- Building area:1,758 sq. ft.
Schools
- High school:West Plains High School
- Middle school:Greenways/West Plains
- Elementary school:Hillside
Utilities
- Water:City
- Sewer:City
Finances and disclosures
- Price:$299,500
- Price per sq. ft.:$170.36
New listings near 6508 Nancy Ellen Street
- New
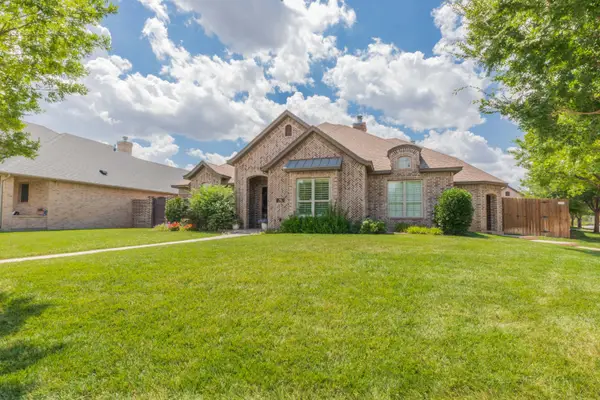 $600,000Active3 beds 2 baths2,723 sq. ft.
$600,000Active3 beds 2 baths2,723 sq. ft.7913 Jake London Drive, Amarillo, TX 79119-1254
MLS# 25-7269Listed by: GAUT WHITTENBURG EMERSON COMMERCIAL REAL ESTATE, LLC - New
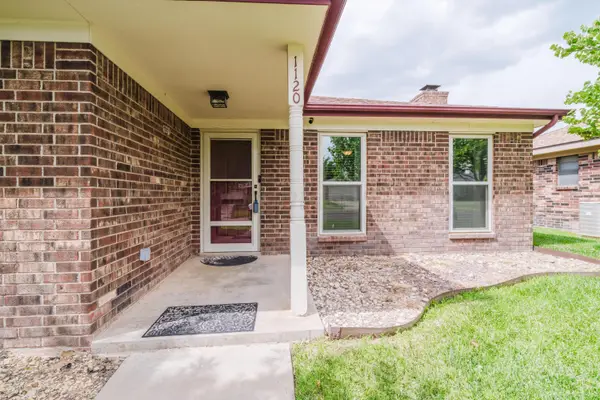 $209,000Active3 beds 2 baths1,424 sq. ft.
$209,000Active3 beds 2 baths1,424 sq. ft.1120 Sugarloaf Drive, Amarillo, TX 79110-3517
MLS# 25-7267Listed by: KELLER WILLIAMS REALTY AMARILLO - New
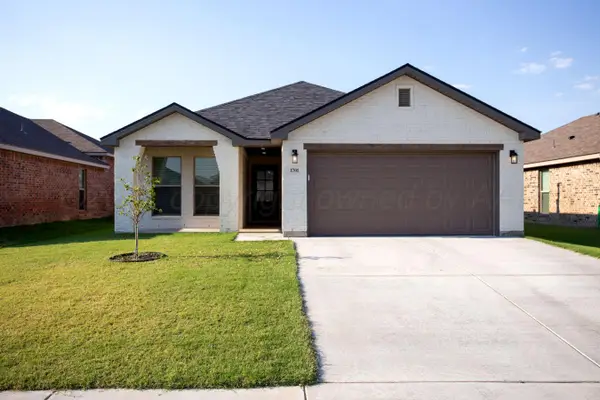 $269,900Active4 beds 2 baths1,729 sq. ft.
$269,900Active4 beds 2 baths1,729 sq. ft.1701 Morningside Avenue, Amarillo, TX 79118-0065
MLS# 25-7264Listed by: MORELAND REAL ESTATE GROUP - New
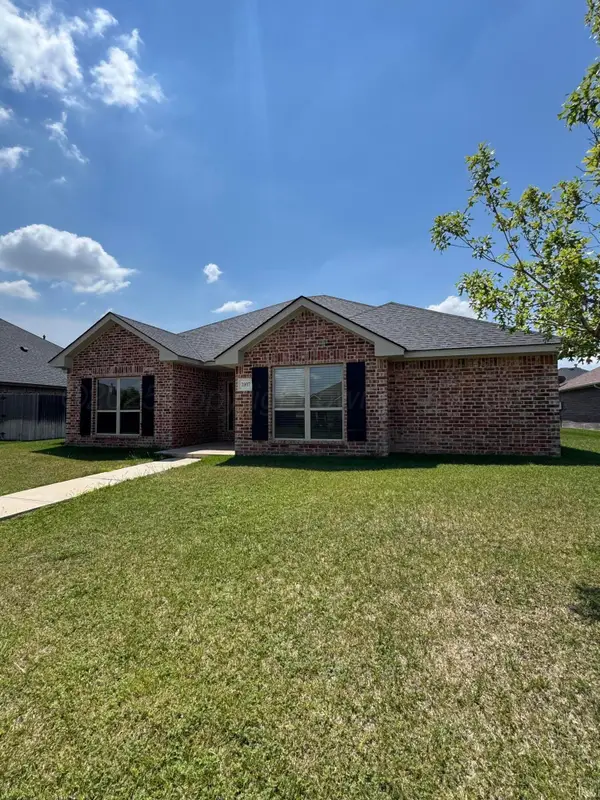 $299,000Active4 beds 2 baths1,838 sq. ft.
$299,000Active4 beds 2 baths1,838 sq. ft.2907 Portland Avenue, Amarillo, TX 79118-8269
MLS# 25-7266Listed by: EXP REALTY, LLC - New
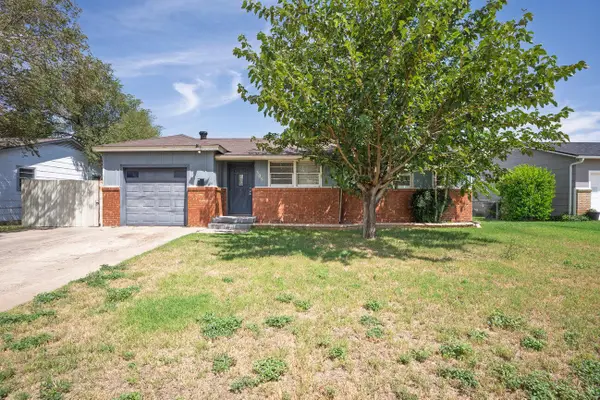 $139,000Active4 beds 1 baths1,327 sq. ft.
$139,000Active4 beds 1 baths1,327 sq. ft.305 Teakwood Street, Amarillo, TX 79107-1819
MLS# 25-7257Listed by: REAL BROKER, LLC - New
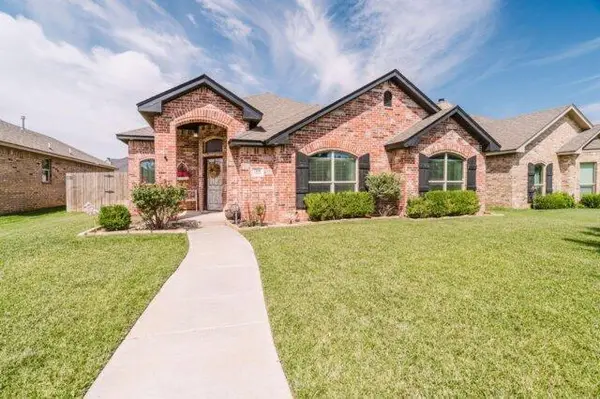 $279,000Active3 beds 2 baths1,635 sq. ft.
$279,000Active3 beds 2 baths1,635 sq. ft.7108 Wilkerson Street, Amarillo, TX 79119-6641
MLS# 25-7254Listed by: KELLER WILLIAMS REALTY AMARILLO - New
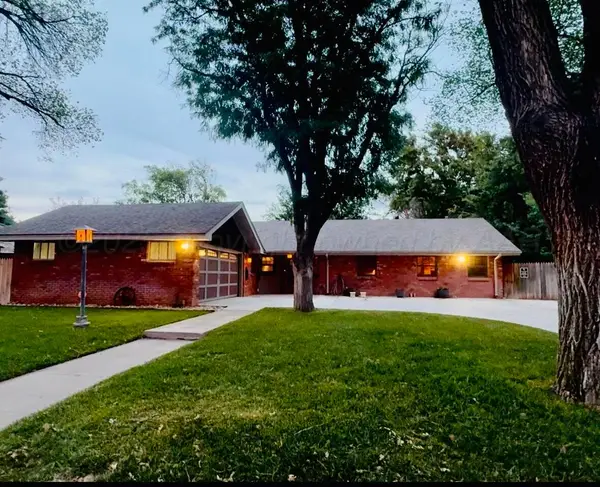 $350,000Active3 beds 2 baths2,167 sq. ft.
$350,000Active3 beds 2 baths2,167 sq. ft.2505 Harmony Street, Amarillo, TX 79106-4727
MLS# 25-7253Listed by: EXP REALTY, LLC - New
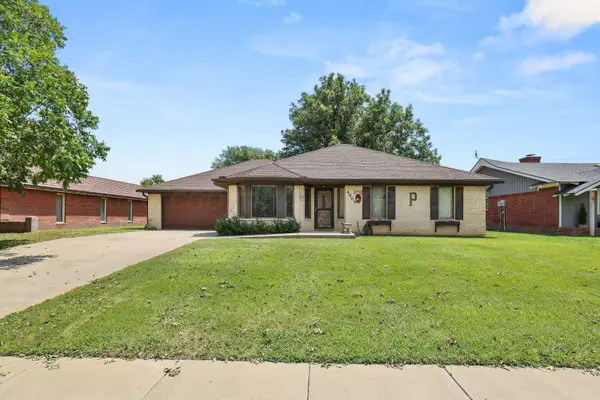 $319,000Active4 beds 3 baths2,155 sq. ft.
$319,000Active4 beds 3 baths2,155 sq. ft.6809 Cloud Crest Drive, Amarillo, TX 79124-1404
MLS# 25-7251Listed by: KELLER WILLIAMS REALTY AMARILLO - New
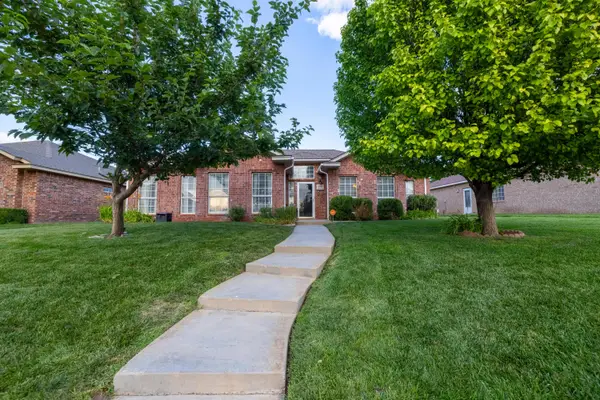 $285,000Active3 beds 2 baths1,741 sq. ft.
$285,000Active3 beds 2 baths1,741 sq. ft.6209 Donda Street, Amarillo, TX 79118-8232
MLS# 25-7249Listed by: MORELAND REAL ESTATE GROUP - New
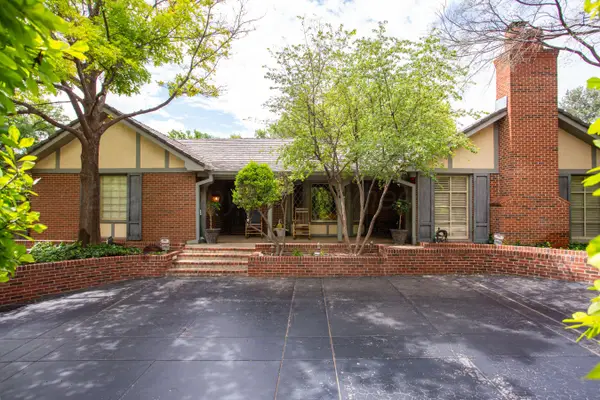 $400,000Active3 beds 3 baths2,817 sq. ft.
$400,000Active3 beds 3 baths2,817 sq. ft.5005 Erik Avenue, Amarillo, TX 79106-4724
MLS# 25-7247Listed by: MGROUP
