6829 Glenoak Lane, Amarillo, TX 79109-6877
Local realty services provided by:ERA Courtyard Real Estate
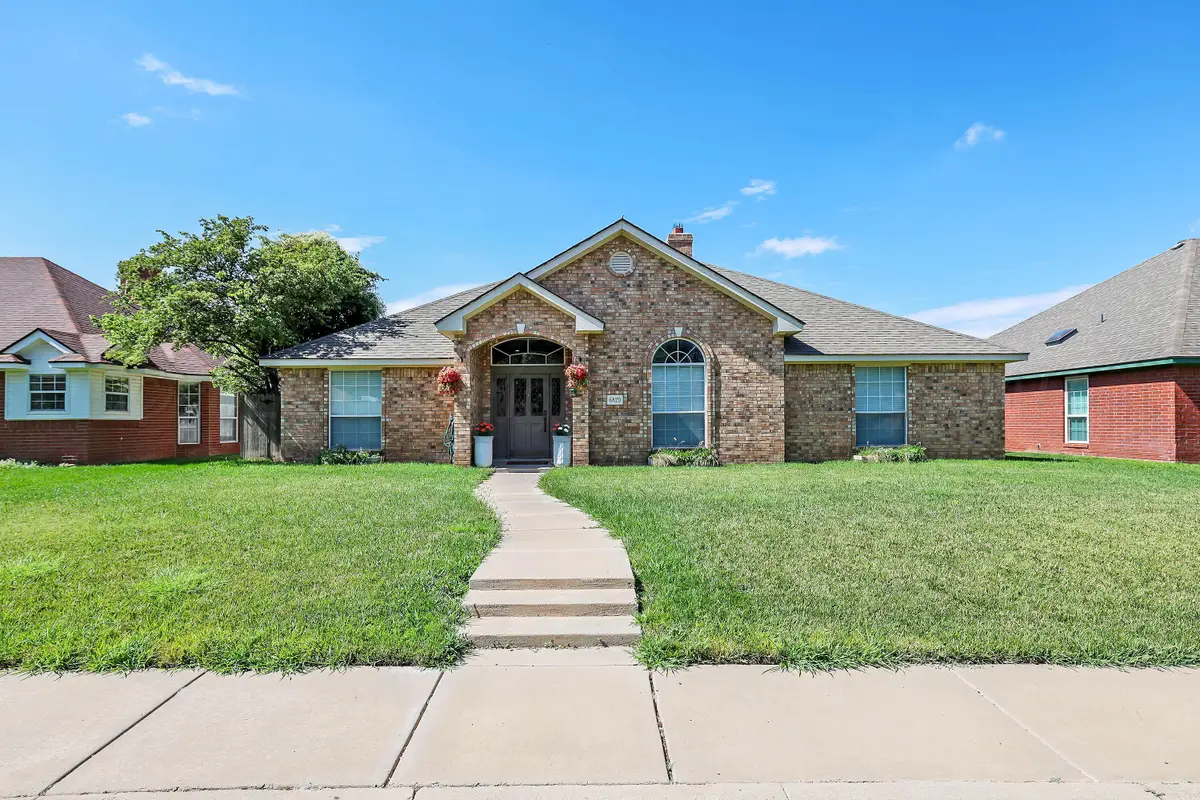
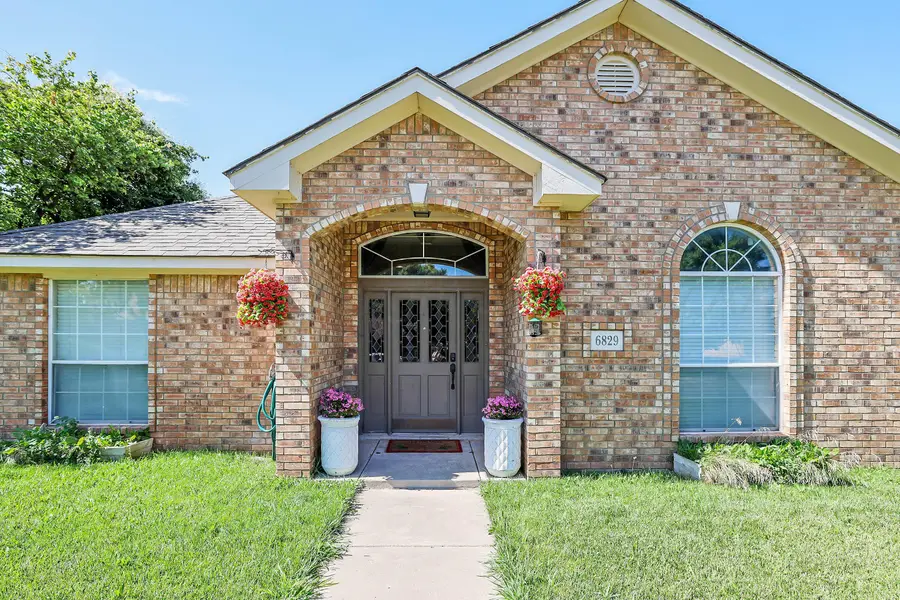

6829 Glenoak Lane,Amarillo, TX 79109-6877
$379,000
- 4 Beds
- 3 Baths
- 2,567 sq. ft.
- Single family
- Active
Listed by:the connie taylor group
Office:keller williams realty amarillo
MLS#:25-6673
Source:TX_AAOR
Price summary
- Price:$379,000
- Price per sq. ft.:$147.64
About this home
Spacious & Versatile Home In Established Estacado Neighborhood! Welcome to this well-maintained 4-bedroom, 3-bathroom home located in the desirable Estacado area. Featuring a 2-car garage & an extended concrete pad—perfect for parking your favorite vehicle, travel trailer, or extra toys—this property is designed for both comfort & convenience. Step inside to a spacious living area highlighted by a cozy corner fireplace, ideal for arranging furniture w/ ease. The open-concept layout connects the living, dining, & kitchen areas—perfect for entertaining guests or enjoying everyday family life. The kitchen boasts granite countertops, ample cabinetry, & bar seating for casual meals. A second living area offers flexibility as an office, playroom, or quiet retreat and leads to a secluded primary suite. The suite features a spa-like bathroom w/ 2 sinks, a separate tub & glass shower, plus a generous walk-in closet. Bedrooms 2, 3, & 4 are grouped near a full hall bath, providing great space for family or guests. Upstairs, enjoy movie nights in the fully-equipped theatre room w/ media chairs & its own private bathroom. The backyard includes a dog run & plenty of room to enjoy the outdoors. HVAC & ductwork replaced in 2024. Don't miss the opportunity to own this spacious, multi-functional home with plenty of room to grow!
Contact an agent
Home facts
- Year built:1995
- Listing Id #:25-6673
- Added:21 day(s) ago
- Updated:August 15, 2025 at 05:16 PM
Rooms and interior
- Bedrooms:4
- Total bathrooms:3
- Full bathrooms:2
- Living area:2,567 sq. ft.
Heating and cooling
- Cooling:Central Air, Electric, Unit - 1
- Heating:Central, Natural gas, Unit - 1
Structure and exterior
- Year built:1995
- Building area:2,567 sq. ft.
Schools
- High school:West Plains High School
- Middle school:Greenways/West Plains
- Elementary school:Gene Howe
Utilities
- Water:City
- Sewer:City
Finances and disclosures
- Price:$379,000
- Price per sq. ft.:$147.64
New listings near 6829 Glenoak Lane
- New
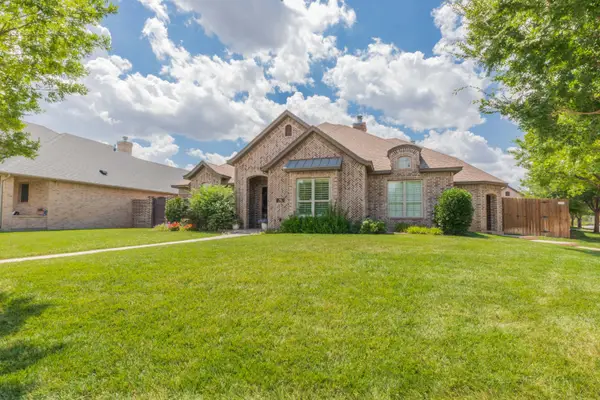 $600,000Active3 beds 2 baths2,723 sq. ft.
$600,000Active3 beds 2 baths2,723 sq. ft.7913 Jake London Drive, Amarillo, TX 79119-1254
MLS# 25-7269Listed by: GAUT WHITTENBURG EMERSON COMMERCIAL REAL ESTATE, LLC - New
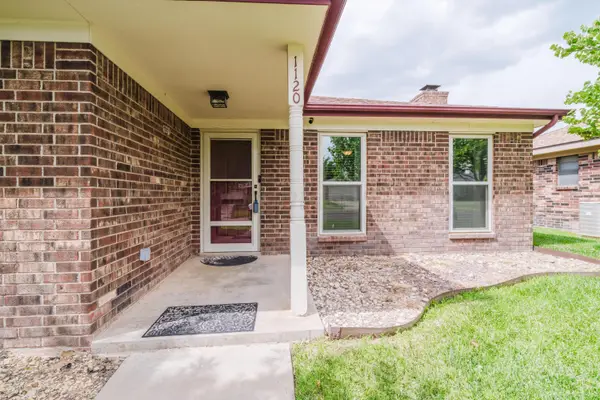 $209,000Active3 beds 2 baths1,424 sq. ft.
$209,000Active3 beds 2 baths1,424 sq. ft.1120 Sugarloaf Drive, Amarillo, TX 79110-3517
MLS# 25-7267Listed by: KELLER WILLIAMS REALTY AMARILLO - New
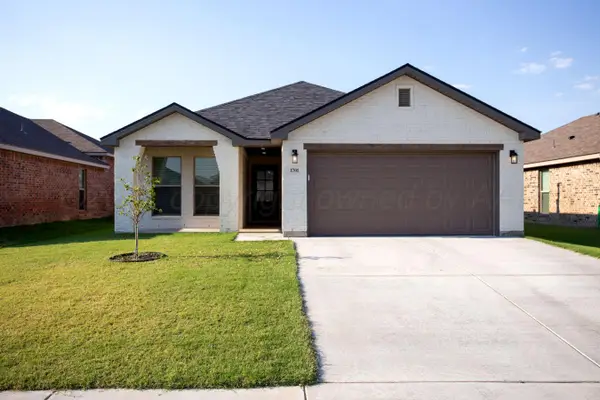 $269,900Active4 beds 2 baths1,729 sq. ft.
$269,900Active4 beds 2 baths1,729 sq. ft.1701 Morningside Avenue, Amarillo, TX 79118-0065
MLS# 25-7264Listed by: MORELAND REAL ESTATE GROUP - New
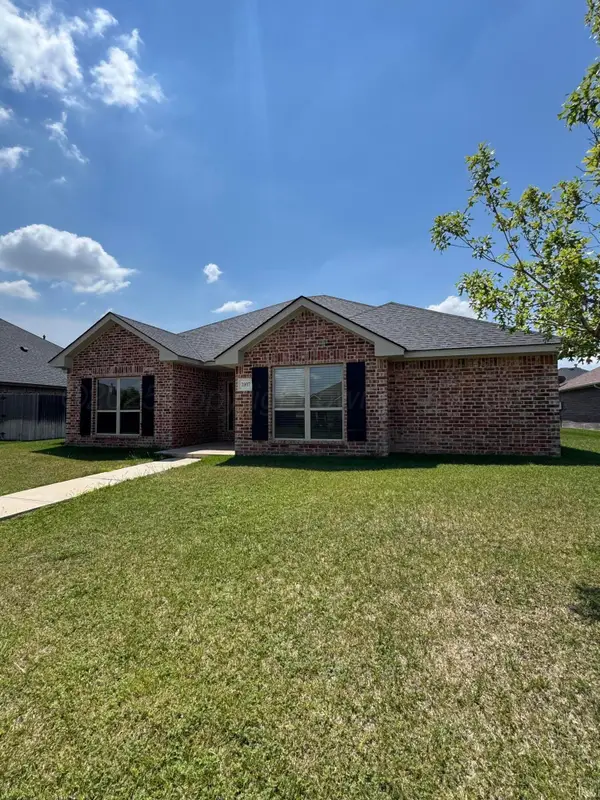 $299,000Active4 beds 2 baths1,838 sq. ft.
$299,000Active4 beds 2 baths1,838 sq. ft.2907 Portland Avenue, Amarillo, TX 79118-8269
MLS# 25-7266Listed by: EXP REALTY, LLC - New
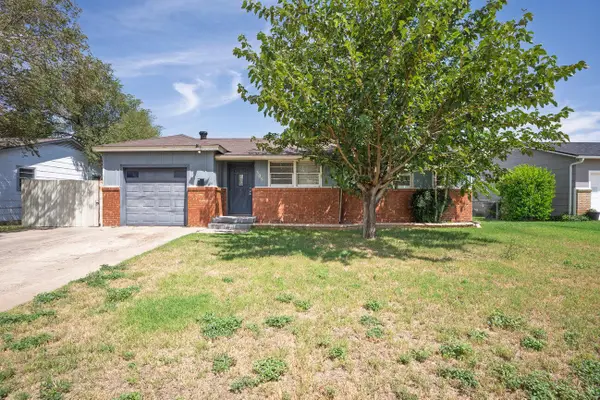 $139,000Active4 beds 1 baths1,327 sq. ft.
$139,000Active4 beds 1 baths1,327 sq. ft.305 Teakwood Street, Amarillo, TX 79107-1819
MLS# 25-7257Listed by: REAL BROKER, LLC - New
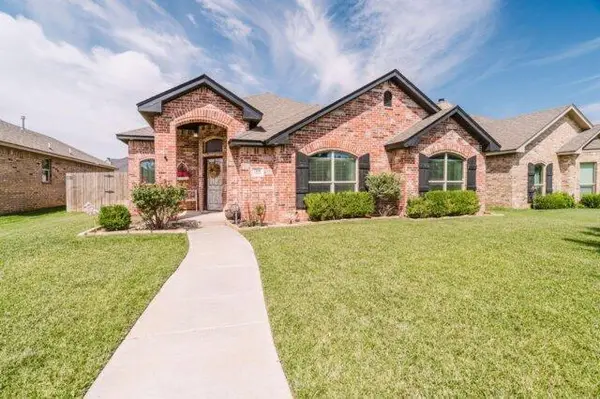 $279,000Active3 beds 2 baths1,635 sq. ft.
$279,000Active3 beds 2 baths1,635 sq. ft.7108 Wilkerson Street, Amarillo, TX 79119-6641
MLS# 25-7254Listed by: KELLER WILLIAMS REALTY AMARILLO - New
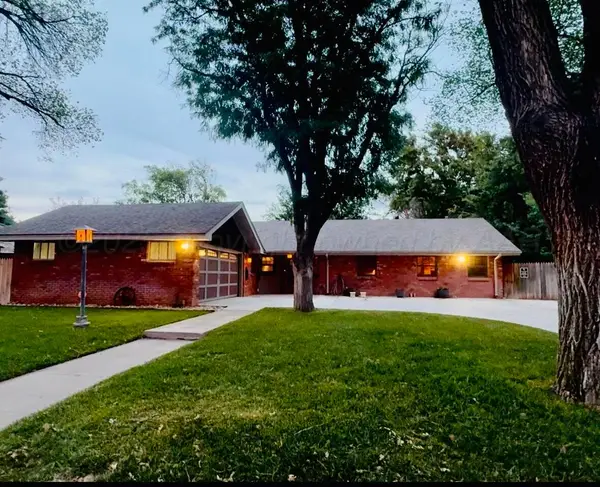 $350,000Active3 beds 2 baths2,167 sq. ft.
$350,000Active3 beds 2 baths2,167 sq. ft.2505 Harmony Street, Amarillo, TX 79106-4727
MLS# 25-7253Listed by: EXP REALTY, LLC - New
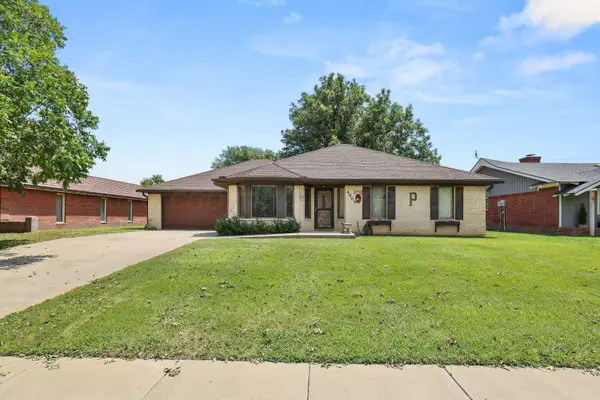 $319,000Active4 beds 3 baths2,155 sq. ft.
$319,000Active4 beds 3 baths2,155 sq. ft.6809 Cloud Crest Drive, Amarillo, TX 79124-1404
MLS# 25-7251Listed by: KELLER WILLIAMS REALTY AMARILLO - New
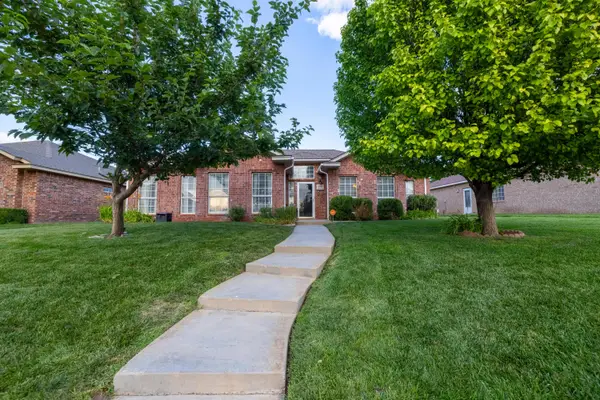 $285,000Active3 beds 2 baths1,741 sq. ft.
$285,000Active3 beds 2 baths1,741 sq. ft.6209 Donda Street, Amarillo, TX 79118-8232
MLS# 25-7249Listed by: MORELAND REAL ESTATE GROUP - New
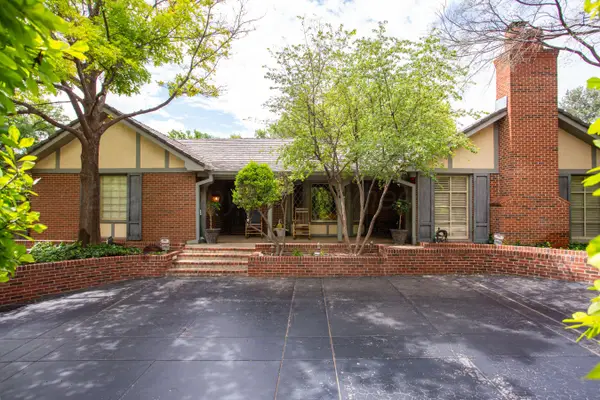 $400,000Active3 beds 3 baths2,817 sq. ft.
$400,000Active3 beds 3 baths2,817 sq. ft.5005 Erik Avenue, Amarillo, TX 79106-4724
MLS# 25-7247Listed by: MGROUP
