6905 Spring Cherry Lane, Amarillo, TX 79124-3914
Local realty services provided by:ERA Courtyard Real Estate
6905 Spring Cherry Lane,Amarillo, TX 79124-3914
$475,000
- 4 Beds
- 3 Baths
- 2,569 sq. ft.
- Single family
- Active
Listed by:frances frost
Office:keller williams realty amarillo
MLS#:25-6149
Source:TX_AAOR
Price summary
- Price:$475,000
- Price per sq. ft.:$184.9
About this home
SPLASH INTO SUMMER! This stunning Ferrin-built 4 bed, 3 bath, 3-car garage home truly has it all - from a sparkling heated in-ground pool to a chef's dream kitchen. This home comes with a one-year warranty with pool coverage. A year's worth of weekly pool maintenance will be paid with a full-price offer (a $4,000 value that can be used for closing costs instead) The formal dining boasts vaulted ceilings and real wood floors, while the adjacent grilling patio is shaded and serene. The isolated primary suite features patio access and raised tray ceilings for an airy retreat. Luxurious ensuite includes walk-in shower, Jacuzzi tub, and a spacious closet with built-in dresser, shelving, and dual rods. Feel free to keep looking at this one while it's pending the sale of another property. ( The showstopper? A Gunite freshwater pool with UV treatment system (low-maintenance, fewer chemicals!), freeze protection, gas heating, automatic water-leveling, and ambient lighting. The covered back patio with vaulted ceiling, fan, and privacy screen creates a relaxing outdoor living area. This home was built for luxury living! Ready to live your best life? Schedule a tour today!!
Contact an agent
Home facts
- Year built:2007
- Listing ID #:25-6149
- Added:78 day(s) ago
- Updated:August 09, 2025 at 03:17 PM
Rooms and interior
- Bedrooms:4
- Total bathrooms:3
- Full bathrooms:2
- Half bathrooms:1
- Living area:2,569 sq. ft.
Heating and cooling
- Cooling:Central Air
- Heating:Central
Structure and exterior
- Year built:2007
- Building area:2,569 sq. ft.
- Lot area:0.25 Acres
Schools
- High school:Tascosa
- Middle school:De Zavala
- Elementary school:Woodlands
Utilities
- Water:City
- Sewer:City
Finances and disclosures
- Price:$475,000
- Price per sq. ft.:$184.9
New listings near 6905 Spring Cherry Lane
- New
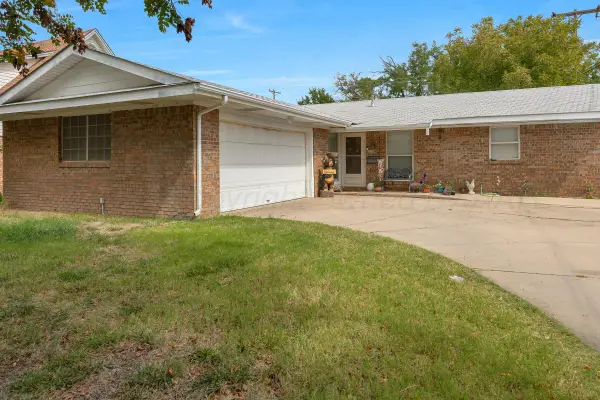 $200,000Active3 beds 2 baths1,353 sq. ft.
$200,000Active3 beds 2 baths1,353 sq. ft.3613 Teckla Boulevard, Amarillo, TX 79109-4345
MLS# 25-8271Listed by: KELLER WILLIAMS REALTY AMARILLO - New
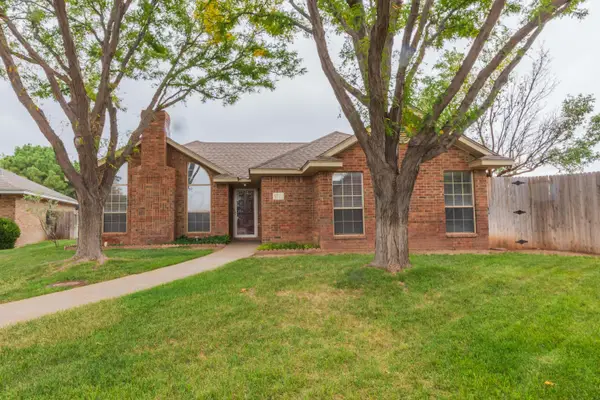 $225,000Active3 beds 2 baths1,327 sq. ft.
$225,000Active3 beds 2 baths1,327 sq. ft.6721 Emerald Court, Amarillo, TX 79124-1143
MLS# 25-8272Listed by: ROCKONE REALTY, LLC - New
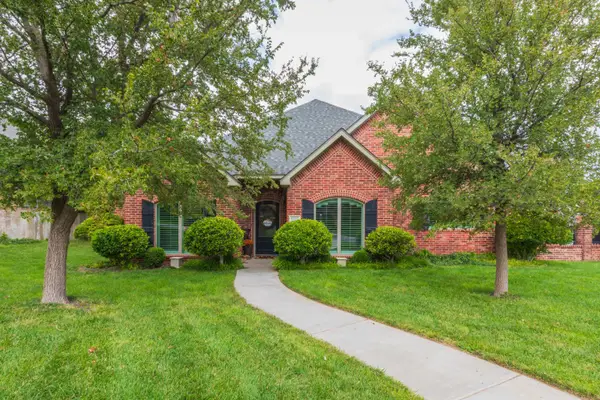 $580,000Active4 beds 3 baths3,195 sq. ft.
$580,000Active4 beds 3 baths3,195 sq. ft.6502 Willow Oak Place, Amarillo, TX 79124-4980
MLS# 25-8268Listed by: KELLER WILLIAMS REALTY AMARILLO - New
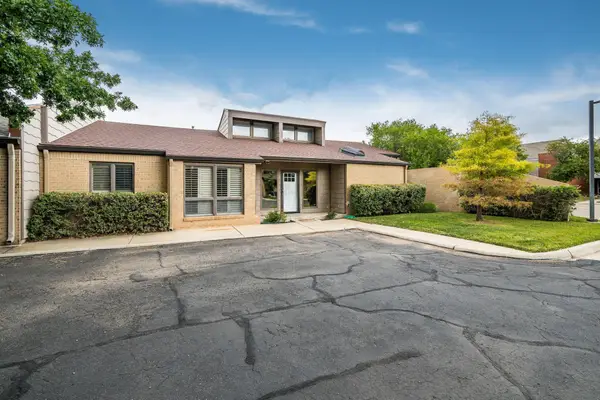 $259,000Active2 beds 3 baths2,060 sq. ft.
$259,000Active2 beds 3 baths2,060 sq. ft.2 Brennan Court, Amarillo, TX 79121-1058
MLS# 25-8264Listed by: REAL BROKER, LLC - New
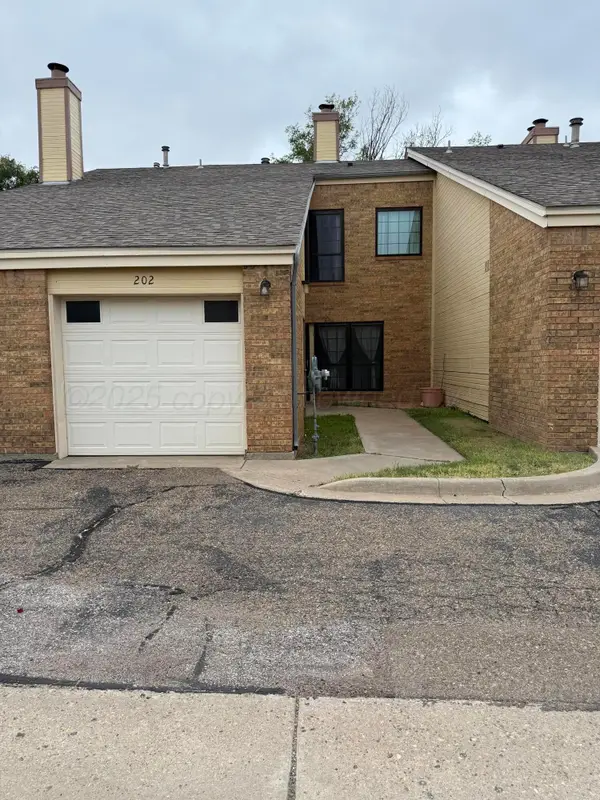 $150,000Active2 beds 3 baths1,140 sq. ft.
$150,000Active2 beds 3 baths1,140 sq. ft.1801 Steeplechase #202 Drive, Amarillo, TX 79106-1927
MLS# 25-8261Listed by: ROCKONE REALTY, LLC - New
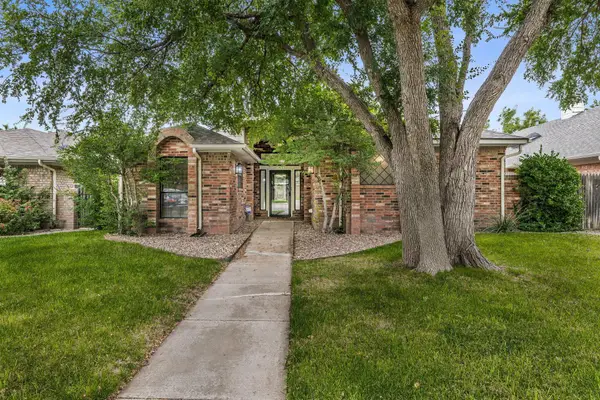 $215,000Active2 beds 2 baths1,613 sq. ft.
$215,000Active2 beds 2 baths1,613 sq. ft.4103 Stony Point, Amarillo, TX 79121
MLS# 25-8259Listed by: MGROUP - New
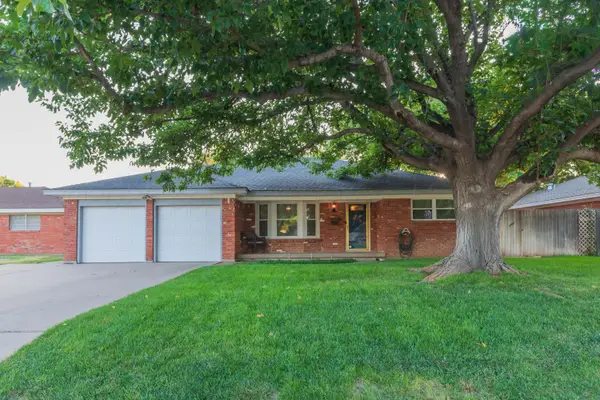 $295,000Active3 beds 2 baths2,264 sq. ft.
$295,000Active3 beds 2 baths2,264 sq. ft.4919 Yale Street, Amarillo, TX 79109-5826
MLS# 25-8260Listed by: COLDWELL BANKER FIRST EQUITY - New
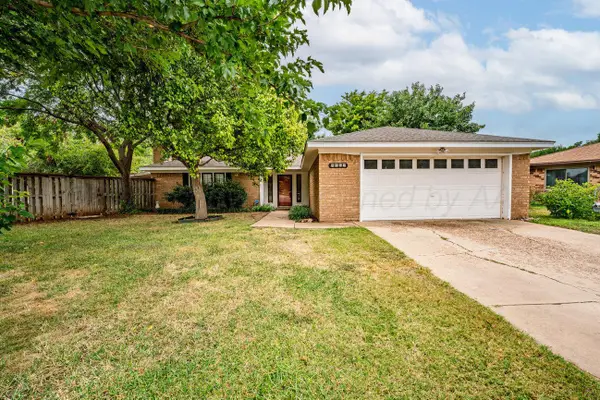 $239,900Active3 beds 2 baths1,887 sq. ft.
$239,900Active3 beds 2 baths1,887 sq. ft.5107 Greenway Place, Amarillo, TX 79109-5820
MLS# 25-8256Listed by: ASSIST-2-SELL, BUYERS AND SELLERS CHOICE REALTY - New
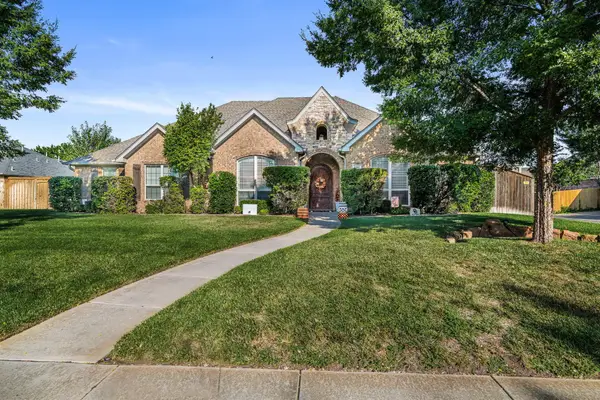 $589,000Active4 beds 3 baths3,149 sq. ft.
$589,000Active4 beds 3 baths3,149 sq. ft.4604 Van Winkle Drive, Amarillo, TX 79119-6425
MLS# 25-8254Listed by: GAUT WHITTENBURG EMERSON COMMERCIAL REAL ESTATE, LLC - New
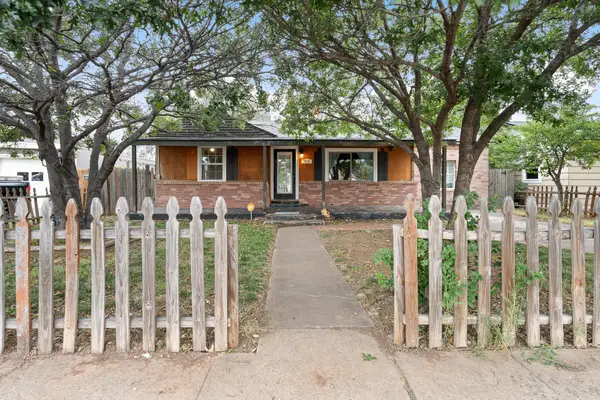 $150,000Active3 beds 1 baths1,314 sq. ft.
$150,000Active3 beds 1 baths1,314 sq. ft.1018 Bagarry Street, Amarillo, TX 79104-3230
MLS# 25-8247Listed by: REAL BROKER, LLC
