7404 Southbend Drive, Amarillo, TX 79119-5302
Local realty services provided by:ERA Courtyard Real Estate



7404 Southbend Drive,Amarillo, TX 79119-5302
$359,900
- 3 Beds
- 2 Baths
- 2,164 sq. ft.
- Single family
- Active
Listed by:the connie taylor group
Office:keller williams realty amarillo
MLS#:25-3528
Source:TX_AAOR
Price summary
- Price:$359,900
- Price per sq. ft.:$166.31
- Monthly HOA dues:$10
About this home
Experience timeless elegance in this beautifully crafted home nestled in The Greenways. Throughout the home, exquisite details abound from a soaring 15-foot dome-shaped ceiling plus barrel arched ceilings to rich hardwood floors, walk-in closets, 8-foot doors, & artisan-crafted paint finishes & textures. From the moment you step inside, the open concept great room welcomes you w/ a cozy fireplace, custom built-ins, & a layout designed for effortless entertaining. The spacious dining area easily accommodates a large table, perfect for gatherings both big & small. A chef's dream, the gourmet kitchen features custom cabinetry, stainless steel appliances, gleaming granite countertops, & a generous bar seating area ideal for casual family meals or hosting guests. Retreat to the isolated primary suite, where luxury awaits w/ a soothing whirlpool bathtub, dual vanities, & a walk-in shower. Bedrooms 2 & 3 are thoughtfully situated w/ access to a full hall bath, providing both comfort & privacy. The covered side patio is great for grilling or a morning coffee. This home is a rare blend of sophistication, comfort, & architectural artistry.
Contact an agent
Home facts
- Year built:2013
- Listing Id #:25-3528
- Added:124 day(s) ago
- Updated:August 11, 2025 at 03:08 PM
Rooms and interior
- Bedrooms:3
- Total bathrooms:2
- Full bathrooms:2
- Living area:2,164 sq. ft.
Heating and cooling
- Cooling:Central Air, Electric, Unit - 1
- Heating:Central, Electric, Unit - 1
Structure and exterior
- Year built:2013
- Building area:2,164 sq. ft.
- Lot area:0.14 Acres
Schools
- High school:West Plains High School
- Middle school:Greenways/West Plains
- Elementary school:Arden Road
Utilities
- Water:City
- Sewer:City
Finances and disclosures
- Price:$359,900
- Price per sq. ft.:$166.31
New listings near 7404 Southbend Drive
- New
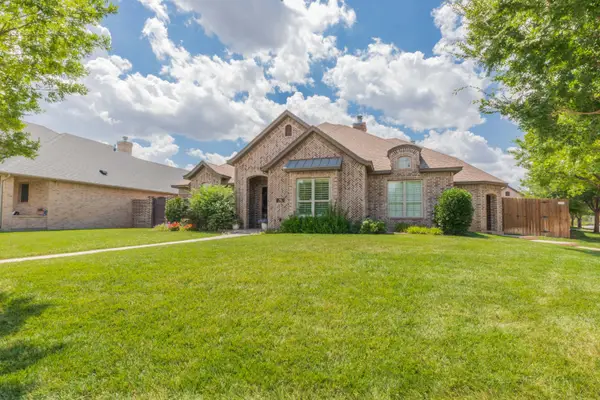 $600,000Active3 beds 2 baths2,723 sq. ft.
$600,000Active3 beds 2 baths2,723 sq. ft.7913 Jake London Drive, Amarillo, TX 79119-1254
MLS# 25-7269Listed by: GAUT WHITTENBURG EMERSON COMMERCIAL REAL ESTATE, LLC - New
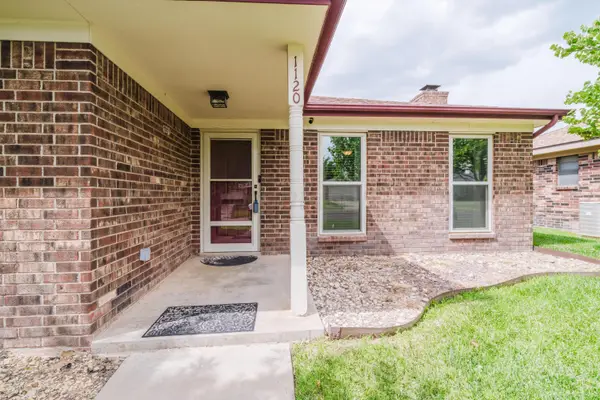 $209,000Active3 beds 2 baths1,424 sq. ft.
$209,000Active3 beds 2 baths1,424 sq. ft.1120 Sugarloaf Drive, Amarillo, TX 79110-3517
MLS# 25-7267Listed by: KELLER WILLIAMS REALTY AMARILLO - New
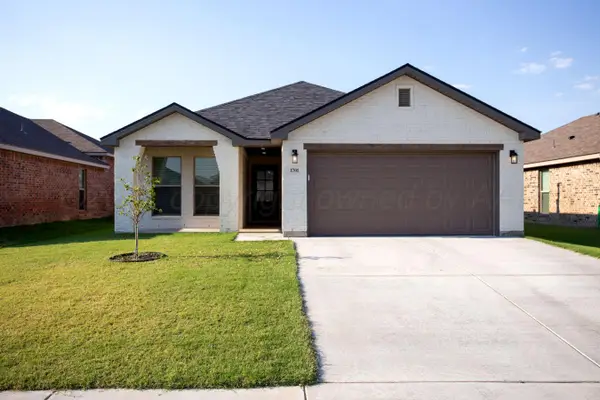 $269,900Active4 beds 2 baths1,729 sq. ft.
$269,900Active4 beds 2 baths1,729 sq. ft.1701 Morningside Avenue, Amarillo, TX 79118-0065
MLS# 25-7264Listed by: MORELAND REAL ESTATE GROUP - New
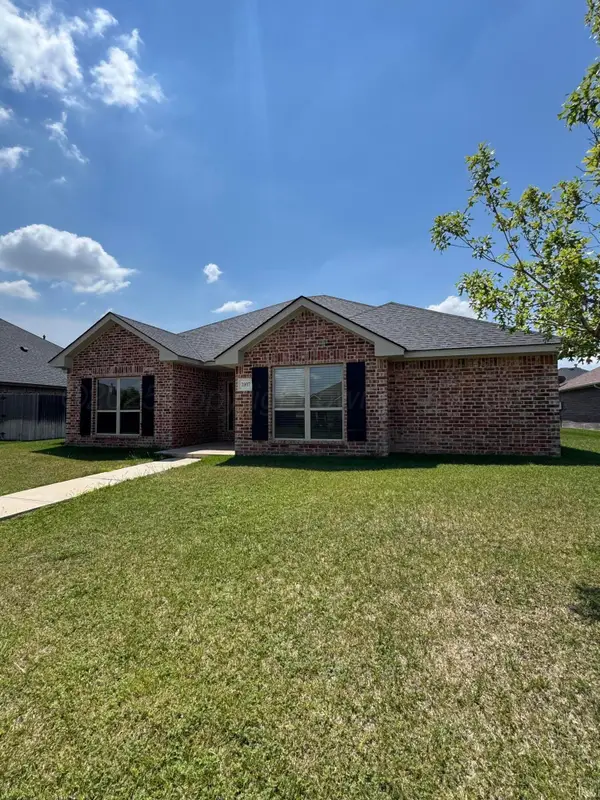 $299,000Active4 beds 2 baths1,838 sq. ft.
$299,000Active4 beds 2 baths1,838 sq. ft.2907 Portland Avenue, Amarillo, TX 79118-8269
MLS# 25-7266Listed by: EXP REALTY, LLC - New
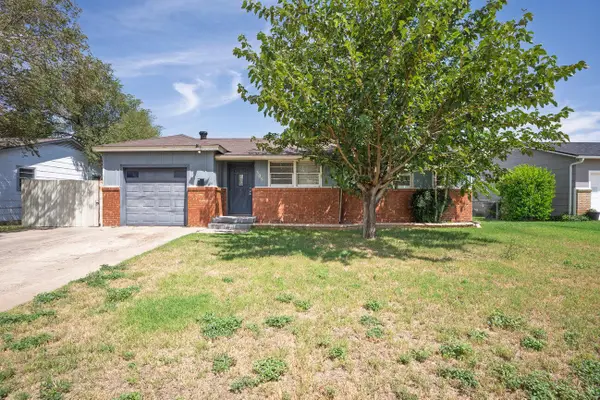 $139,000Active4 beds 1 baths1,327 sq. ft.
$139,000Active4 beds 1 baths1,327 sq. ft.305 Teakwood Street, Amarillo, TX 79107-1819
MLS# 25-7257Listed by: REAL BROKER, LLC - New
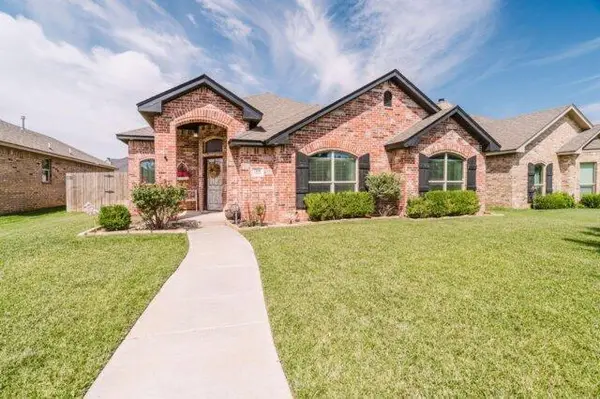 $279,000Active3 beds 2 baths1,635 sq. ft.
$279,000Active3 beds 2 baths1,635 sq. ft.7108 Wilkerson Street, Amarillo, TX 79119-6641
MLS# 25-7254Listed by: KELLER WILLIAMS REALTY AMARILLO - New
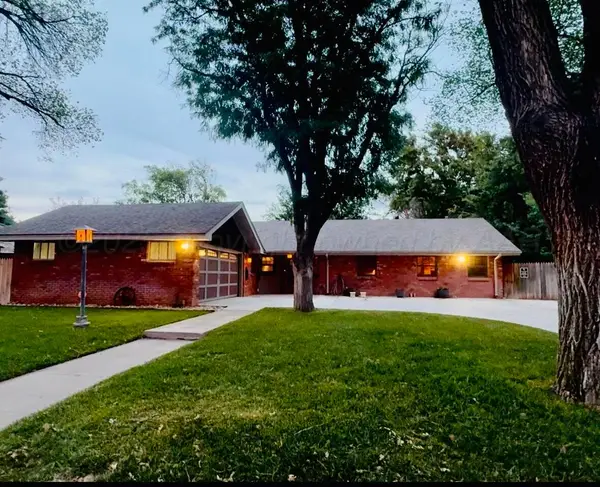 $350,000Active3 beds 2 baths2,167 sq. ft.
$350,000Active3 beds 2 baths2,167 sq. ft.2505 Harmony Street, Amarillo, TX 79106-4727
MLS# 25-7253Listed by: EXP REALTY, LLC - New
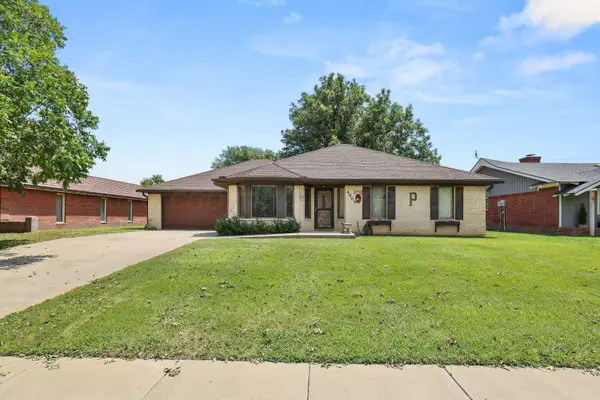 $319,000Active4 beds 3 baths2,155 sq. ft.
$319,000Active4 beds 3 baths2,155 sq. ft.6809 Cloud Crest Drive, Amarillo, TX 79124-1404
MLS# 25-7251Listed by: KELLER WILLIAMS REALTY AMARILLO - New
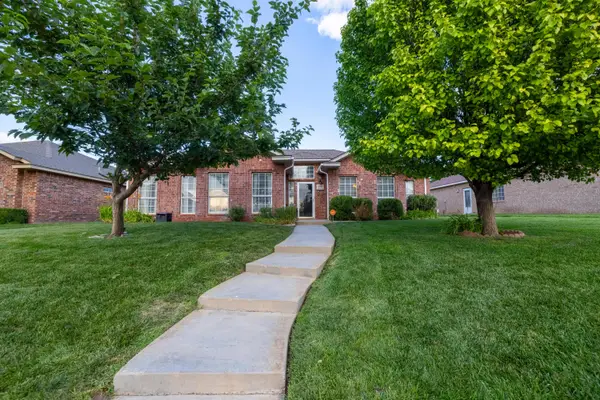 $285,000Active3 beds 2 baths1,741 sq. ft.
$285,000Active3 beds 2 baths1,741 sq. ft.6209 Donda Street, Amarillo, TX 79118-8232
MLS# 25-7249Listed by: MORELAND REAL ESTATE GROUP - New
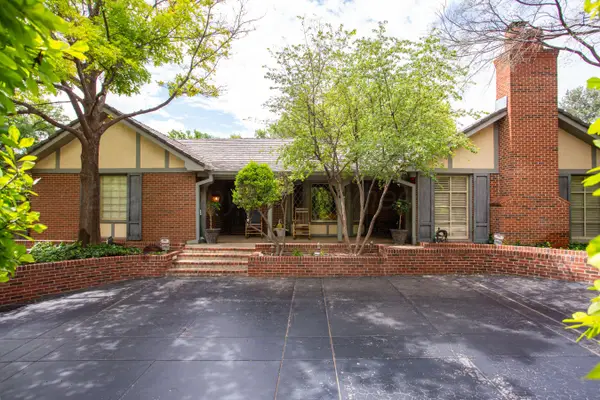 $400,000Active3 beds 3 baths2,817 sq. ft.
$400,000Active3 beds 3 baths2,817 sq. ft.5005 Erik Avenue, Amarillo, TX 79106-4724
MLS# 25-7247Listed by: MGROUP
