7612 New England Parkway, Amarillo, TX 79119-6261
Local realty services provided by:ERA Courtyard Real Estate
7612 New England Parkway,Amarillo, TX 79119-6261
$929,900
- 5 Beds
- 3 Baths
- 4,197 sq. ft.
- Single family
- Active
Listed by:heather haelzle
Office:lyons realty
MLS#:25-4091
Source:TX_AAOR
Price summary
- Price:$929,900
- Price per sq. ft.:$221.56
- Monthly HOA dues:$10
About this home
Welcome to this STUNNING, one-owner, Custom-built home that seamlessly combines luxury, comfort and style! This spacious residence features 4 large bedrooms, each with big walk-in closets, and 3 bathrooms. The versatile office, located off the Primary Suite, can also serve as a nursery or a 5th bedroom--perfect for your needs! Also features a media room for Movie Nights!! The Primary Suite is a true retreat, complete with his-and-her walk-in closets, and her closet features a dedicated built-in Make-up Vanity. Abundant storage throughout the home ensures every space is organized & functional. The gourmet kitchen and breakfast nook overlook the picturesque pool view, creating an inviting space for family gatherings and entertaining. Step outside to your private oasis---an AMAZING pool with a slide and hot tub, ideal for relaxation and fun! The formal dining room provides the perfect setting for dinner parties, while the backyard offers a serene backdrop with lush landscaping. This exceptional property offers a rare opportunity to own a beautifully maintained, move-in ready home in a desirable location. Schedule your private tour today!!
Contact an agent
Home facts
- Year built:2011
- Listing ID #:25-4091
- Added:142 day(s) ago
- Updated:July 01, 2025 at 02:58 PM
Rooms and interior
- Bedrooms:5
- Total bathrooms:3
- Full bathrooms:2
- Living area:4,197 sq. ft.
Heating and cooling
- Cooling:Central Air, Electric, Unit - 2
- Heating:Natural gas, Unit - 2
Structure and exterior
- Year built:2011
- Building area:4,197 sq. ft.
Schools
- High school:Amarillo
- Middle school:Bonham
- Elementary school:Sleepy Hollow
Utilities
- Water:City
- Sewer:City
Finances and disclosures
- Price:$929,900
- Price per sq. ft.:$221.56
New listings near 7612 New England Parkway
- New
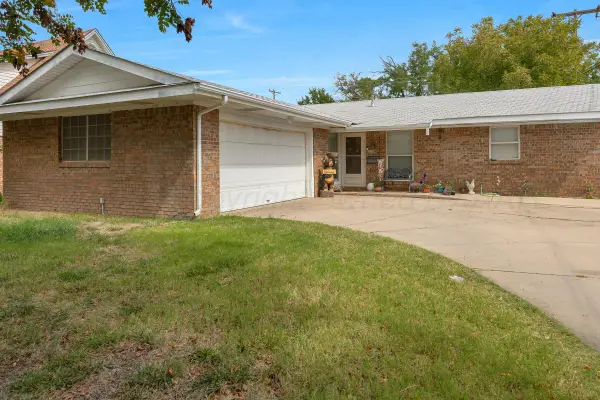 $200,000Active3 beds 2 baths1,353 sq. ft.
$200,000Active3 beds 2 baths1,353 sq. ft.3613 Teckla Boulevard, Amarillo, TX 79109-4345
MLS# 25-8271Listed by: KELLER WILLIAMS REALTY AMARILLO - New
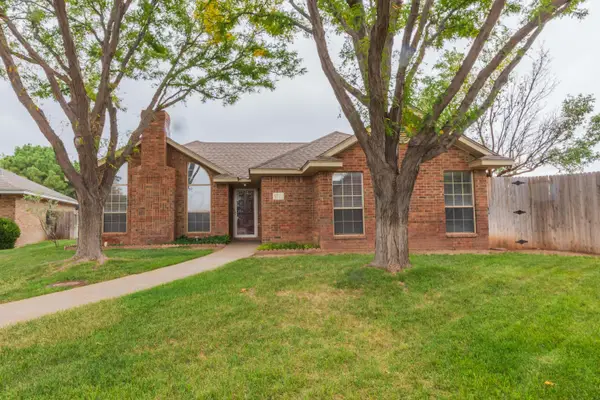 $225,000Active3 beds 2 baths1,327 sq. ft.
$225,000Active3 beds 2 baths1,327 sq. ft.6721 Emerald Court, Amarillo, TX 79124-1143
MLS# 25-8272Listed by: ROCKONE REALTY, LLC - New
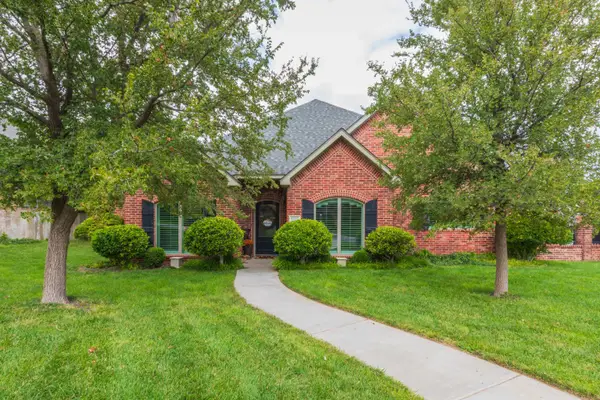 $580,000Active4 beds 3 baths3,195 sq. ft.
$580,000Active4 beds 3 baths3,195 sq. ft.6502 Willow Oak Place, Amarillo, TX 79124-4980
MLS# 25-8268Listed by: KELLER WILLIAMS REALTY AMARILLO - New
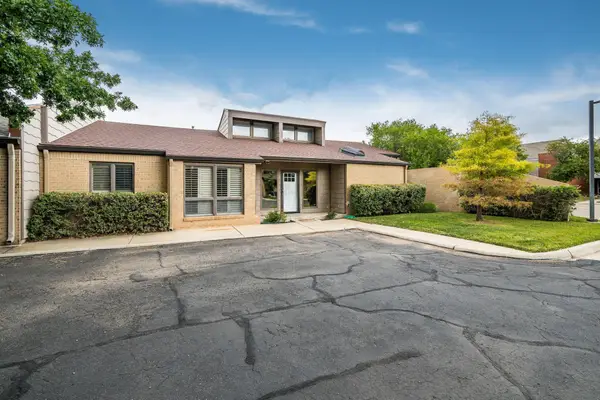 $259,000Active2 beds 3 baths2,060 sq. ft.
$259,000Active2 beds 3 baths2,060 sq. ft.2 Brennan Court, Amarillo, TX 79121-1058
MLS# 25-8264Listed by: REAL BROKER, LLC - New
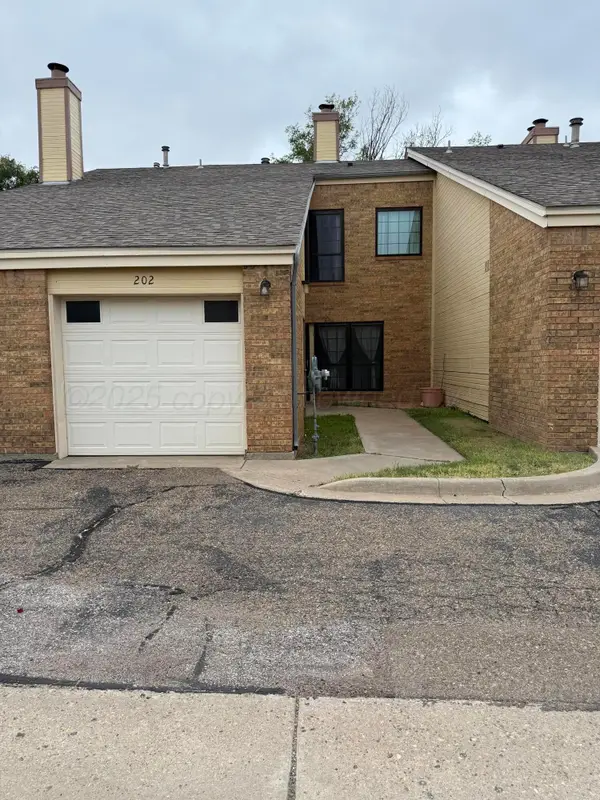 $150,000Active2 beds 3 baths1,140 sq. ft.
$150,000Active2 beds 3 baths1,140 sq. ft.1801 Steeplechase #202 Drive, Amarillo, TX 79106-1927
MLS# 25-8261Listed by: ROCKONE REALTY, LLC - New
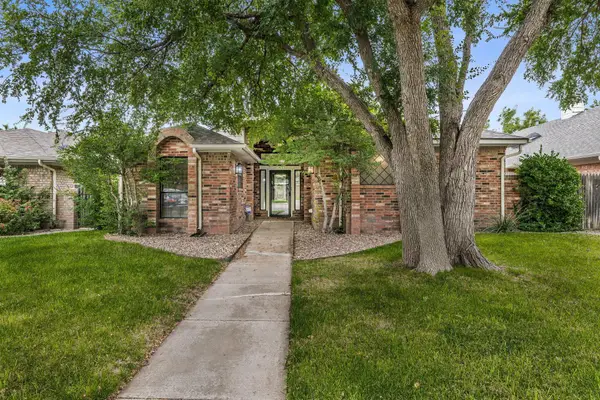 $215,000Active2 beds 2 baths1,613 sq. ft.
$215,000Active2 beds 2 baths1,613 sq. ft.4103 Stony Point, Amarillo, TX 79121
MLS# 25-8259Listed by: MGROUP - New
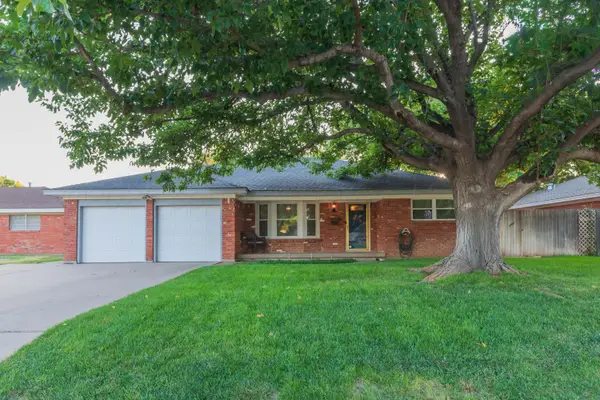 $295,000Active3 beds 2 baths2,264 sq. ft.
$295,000Active3 beds 2 baths2,264 sq. ft.4919 Yale Street, Amarillo, TX 79109-5826
MLS# 25-8260Listed by: COLDWELL BANKER FIRST EQUITY - New
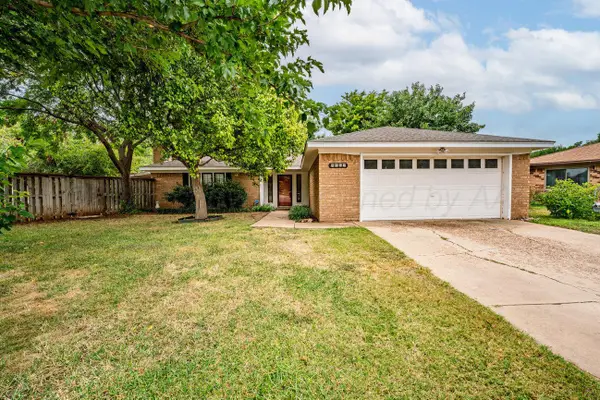 $239,900Active3 beds 2 baths1,887 sq. ft.
$239,900Active3 beds 2 baths1,887 sq. ft.5107 Greenway Place, Amarillo, TX 79109-5820
MLS# 25-8256Listed by: ASSIST-2-SELL, BUYERS AND SELLERS CHOICE REALTY - New
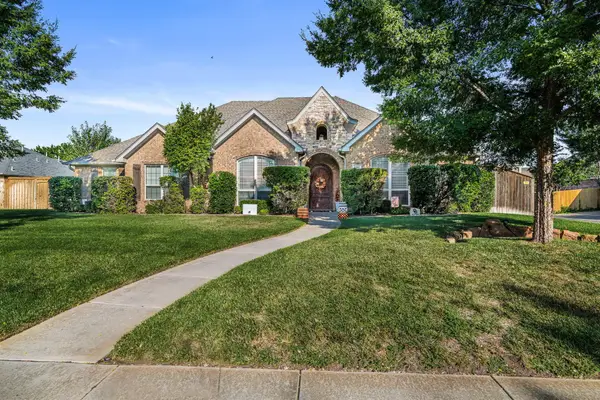 $589,000Active4 beds 3 baths3,149 sq. ft.
$589,000Active4 beds 3 baths3,149 sq. ft.4604 Van Winkle Drive, Amarillo, TX 79119-6425
MLS# 25-8254Listed by: GAUT WHITTENBURG EMERSON COMMERCIAL REAL ESTATE, LLC - New
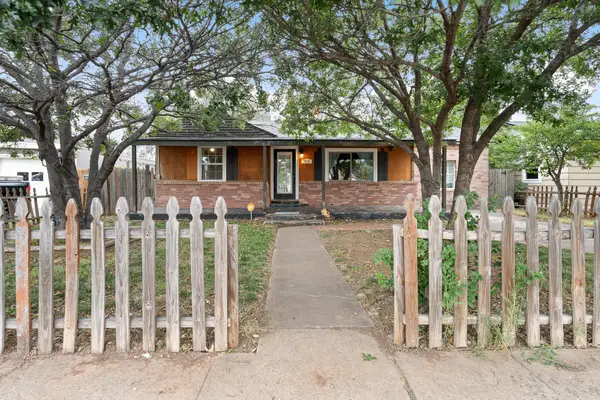 $150,000Active3 beds 1 baths1,314 sq. ft.
$150,000Active3 beds 1 baths1,314 sq. ft.1018 Bagarry Street, Amarillo, TX 79104-3230
MLS# 25-8247Listed by: REAL BROKER, LLC
